742 foton på badrum, med terrazzogolv
Sortera efter:
Budget
Sortera efter:Populärt i dag
141 - 160 av 742 foton
Artikel 1 av 3

This kids bath has fun and bold triangular teal tile in the combination tub/shower. The vanity cabinet is white oak, with tapered feet, and 6 drawers. A quartz countertop is durable and stain-resistant. Chrome plumbing is low-maintenance. A large mirror over the vanity expands the space, bouncing light from the window around. An enclosed toilet room means that multiple kids can use the bathroom at the same time.
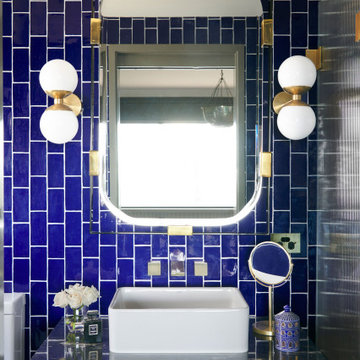
Idéer för mellanstora eklektiska svart en-suite badrum, med möbel-liknande, grå skåp, en dusch i en alkov, en toalettstol med separat cisternkåpa, blå kakel, tunnelbanekakel, blå väggar, terrazzogolv, ett fristående handfat, bänkskiva i kvartsit, vitt golv och dusch med gångjärnsdörr

Modern inredning av ett litet svart svart badrum för barn, med släta luckor, grå skåp, en kantlös dusch, en vägghängd toalettstol, svart kakel, porslinskakel, svarta väggar, terrazzogolv, ett nedsänkt handfat, bänkskiva i kvartsit, grått golv och dusch med gångjärnsdörr
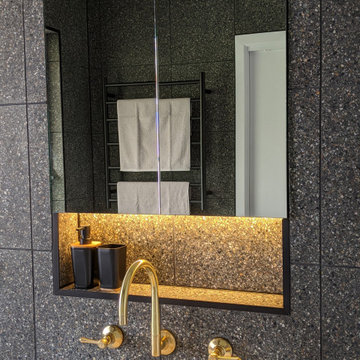
After
Bild på ett mellanstort funkis en-suite badrum, med en dusch/badkar-kombination, terrazzogolv och svart golv
Bild på ett mellanstort funkis en-suite badrum, med en dusch/badkar-kombination, terrazzogolv och svart golv
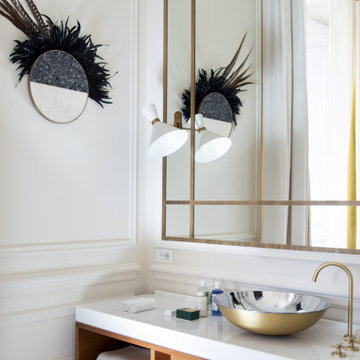
Idéer för att renovera ett stort funkis vit vitt en-suite badrum, med skåp i mellenmörkt trä, vita väggar, terrazzogolv, ett fristående handfat, vitt golv och släta luckor
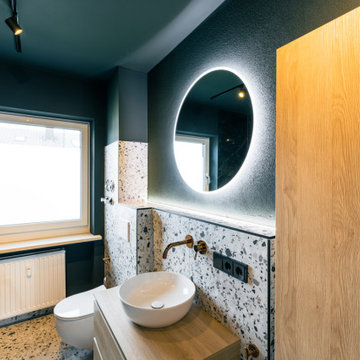
Manchmal muss man die Dunkelheit umarmen, um das Leuchten zu entdecken.
Die dunklen Wände lassen alle hellen Elemente des Bades in den Vordergrund treten. Der Raum wirkt nicht dunkel, sondern mystisch. Licht gibt es überall dort, wo es gebraucht wird.
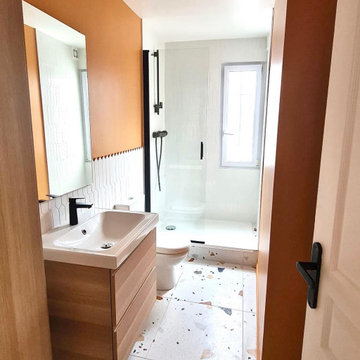
Rénovation complète d’un appartement dans le 8eme arrondissement de Paris. Pour la salle d’eau nous avons choisi la couleur terracotta et le bois afin d’apporter un côté chaleureux et naturelle à cet espace. Le carrelage blanc ainsi que la robinetterie noir apporte du contraste et du caractère.

Bathrooms by Oldham were engaged by Judith & Frank to redesign their main bathroom and their downstairs powder room.
We provided the upstairs bathroom with a new layout creating flow and functionality with a walk in shower. Custom joinery added the much needed storage and an in-wall cistern created more space.
In the powder room downstairs we offset a wall hung basin and in-wall cistern to create space in the compact room along with a custom cupboard above to create additional storage. Strip lighting on a sensor brings a soft ambience whilst being practical.
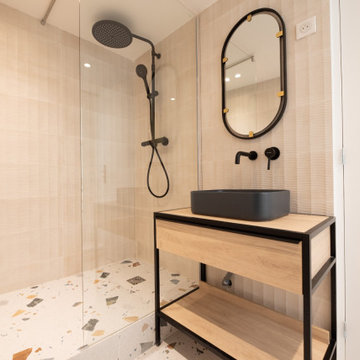
Idéer för att renovera ett mellanstort funkis beige beige badrum med dusch, med beige skåp, en öppen dusch, beige kakel, keramikplattor, beige väggar, terrazzogolv, ett fristående handfat, träbänkskiva, flerfärgat golv, med dusch som är öppen, öppna hyllor och en toalettstol med separat cisternkåpa

Idéer för små eklektiska rosa badrum med dusch, med skåp i slitet trä, en kantlös dusch, en vägghängd toalettstol, rosa kakel, keramikplattor, flerfärgade väggar, terrazzogolv, ett fristående handfat, kaklad bänkskiva, grått golv och dusch med skjutdörr

The original bath had a small vanity on right and a wall closet on the left, which we removed to allow space for opposing his and her vanities, each 8 feet long. Framed mirrors run almost wall to wall, with the LED tubular sconces mounted to the mirror. Not shown is a Solatube daylight device in the middle of the vanity room. Floors have electric radiant heat under the tile.
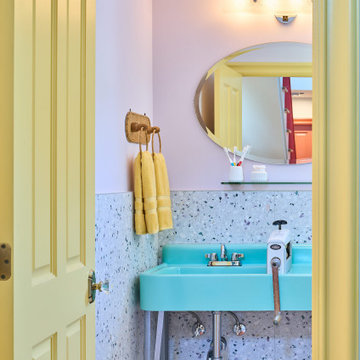
Inredning av ett eklektiskt litet badrum med dusch, med terrazzogolv och ett integrerad handfat
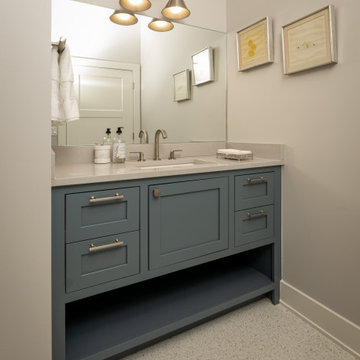
Guest bathroom single vanity with custom-painted cabinets and large terrazzo tile floors.
Klassisk inredning av ett mellanstort grå grått badrum för barn, med blå skåp, grå väggar, terrazzogolv, ett undermonterad handfat, bänkskiva i kvarts och vitt golv
Klassisk inredning av ett mellanstort grå grått badrum för barn, med blå skåp, grå väggar, terrazzogolv, ett undermonterad handfat, bänkskiva i kvarts och vitt golv
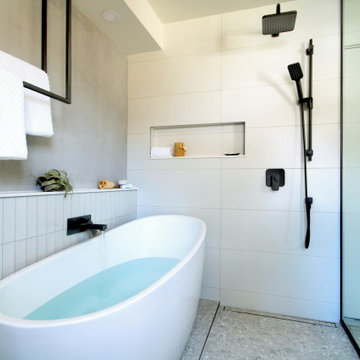
Designer Lyne Brunet
Idéer för stora vitt en-suite badrum, med skåp i shakerstil, skåp i ljust trä, ett fristående badkar, en dusch/badkar-kombination, grå kakel, keramikplattor, vita väggar, terrazzogolv, ett undermonterad handfat, bänkskiva i kvarts, grått golv och med dusch som är öppen
Idéer för stora vitt en-suite badrum, med skåp i shakerstil, skåp i ljust trä, ett fristående badkar, en dusch/badkar-kombination, grå kakel, keramikplattor, vita väggar, terrazzogolv, ett undermonterad handfat, bänkskiva i kvarts, grått golv och med dusch som är öppen

Our clients came to us wanting to create a kitchen that better served their day-to-day, to add a powder room so that guests were not using their primary bathroom, and to give a refresh to their primary bathroom.
Our design plan consisted of reimagining the kitchen space, adding a powder room and creating a primary bathroom that delighted our clients.
In the kitchen we created more integrated pantry space. We added a large island which allowed the homeowners to maintain seating within the kitchen and utilized the excess circulation space that was there previously. We created more space on either side of the kitchen range for easy back and forth from the sink to the range.
To add in the powder room we took space from a third bedroom and tied into the existing plumbing and electrical from the basement.
Lastly, we added unique square shaped skylights into the hallway. This completely brightened the hallway and changed the space.
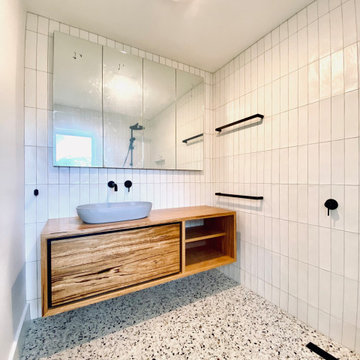
We gladly sank our teeth into this Ocean Grove project, converting a 90's ensuite into a modern day retreat.
The toilet was sunken back into the window frame to help open the space, a 19mm terrazzo floor tile which was also used in their main kitchen/living space was used on the floor – paired with a handcrafted ceramic subway tile on the walls. The matt black tap-ware accentuates the sea of whiteness but nothing speaks more proudly than their (very heavy) custom made vanity and equally heavy cement counter top bowl.
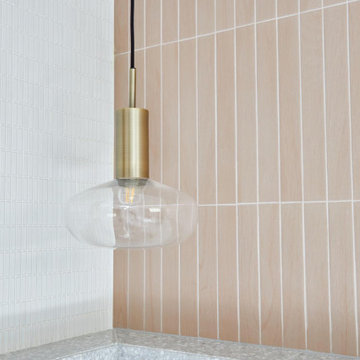
Détail de la salle de bains. Association de trois types de carrelage différents : du terrazzo gris, des lames rose pastel et une mosaïque "bâtonnets". La suspension laiton termine la palette.
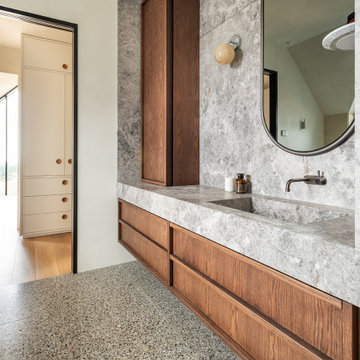
A contemporary holiday home located on Victoria's Mornington Peninsula featuring rammed earth walls, timber lined ceilings and flagstone floors. This home incorporates strong, natural elements and the joinery throughout features custom, stained oak timber cabinetry and natural limestone benchtops. With a nod to the mid century modern era and a balance of natural, warm elements this home displays a uniquely Australian design style. This home is a cocoon like sanctuary for rejuvenation and relaxation with all the modern conveniences one could wish for thoughtfully integrated.
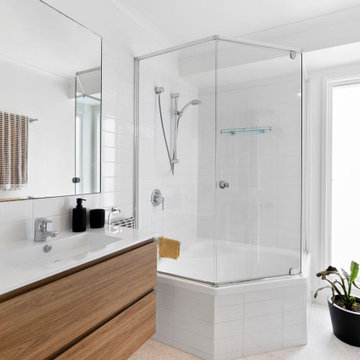
Inredning av ett modernt litet vit vitt badrum med dusch, med släta luckor, skåp i ljust trä, ett platsbyggt badkar, en hörndusch, vit kakel, terrazzogolv, ett integrerad handfat, bänkskiva i akrylsten och dusch med gångjärnsdörr
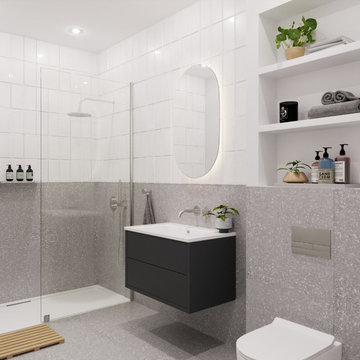
Exempel på ett mellanstort modernt badrum för barn, med släta luckor, grå skåp, en öppen dusch, en vägghängd toalettstol, vit kakel, porslinskakel, gula väggar, terrazzogolv, grått golv och med dusch som är öppen
742 foton på badrum, med terrazzogolv
8
