597 foton på badrum, med terrazzogolv
Sortera efter:
Budget
Sortera efter:Populärt i dag
201 - 220 av 597 foton
Artikel 1 av 3
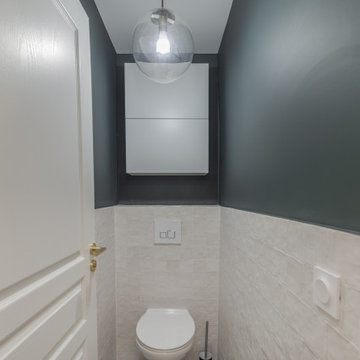
Idéer för ett mellanstort modernt toalett, med vita skåp, en vägghängd toalettstol, vit kakel, mosaik, gröna väggar, terrazzogolv och grått golv
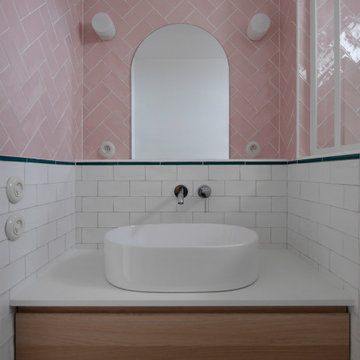
Rénovation totale d'une salle de bain en salle d'eau
Idéer för ett litet modernt vit badrum med dusch, med luckor med profilerade fronter, beige skåp, en kantlös dusch, rosa kakel, porslinskakel, rosa väggar, terrazzogolv, ett nedsänkt handfat, laminatbänkskiva och rosa golv
Idéer för ett litet modernt vit badrum med dusch, med luckor med profilerade fronter, beige skåp, en kantlös dusch, rosa kakel, porslinskakel, rosa väggar, terrazzogolv, ett nedsänkt handfat, laminatbänkskiva och rosa golv
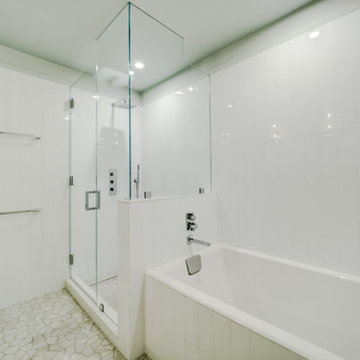
This Hudson Square 3 Bedroom/2.5 Bath was built new in 2006 and was in dire need of an uplift. The project included new solid maple flooring, new kitchen, bathrooms, built-in's, custom lighting, and custom mill work storage built-ins and vanities throughout.
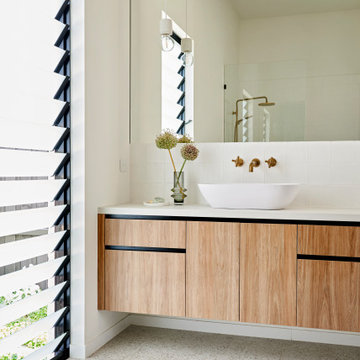
Idéer för stora funkis vitt badrum med dusch, med släta luckor, skåp i mellenmörkt trä, vita väggar, terrazzogolv, ett fristående handfat och grått golv
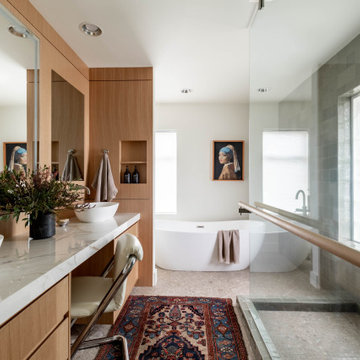
Bild på ett mellanstort funkis flerfärgad flerfärgat en-suite badrum, med släta luckor, skåp i ljust trä, ett fristående badkar, en öppen dusch, en toalettstol med separat cisternkåpa, grön kakel, keramikplattor, vita väggar, terrazzogolv, ett fristående handfat, bänkskiva i kvarts, beiget golv och med dusch som är öppen
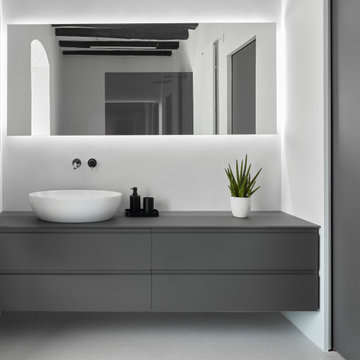
Inspiration för stora moderna grått badrum, med grå skåp, våtrum, vita väggar, terrazzogolv, ett fristående handfat, bänkskiva i akrylsten och grått golv
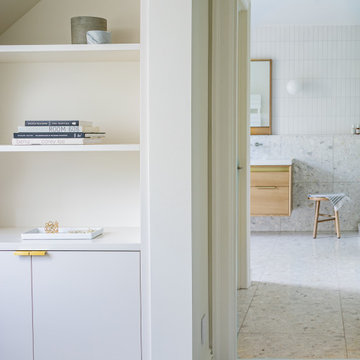
Inspiration för ett stort funkis vit vitt en-suite badrum, med möbel-liknande, skåp i ljust trä, vit kakel, keramikplattor, vita väggar, terrazzogolv, ett undermonterad handfat, bänkskiva i kvarts och grått golv
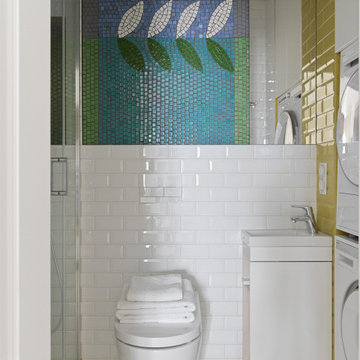
В маленьком санузле совмещенным с постирочной, появилось мозаичного панно чудом уцелевшее с разрушенного завода "Зил". Большинство советских мозаик воспевало трудовые и военные подвиги народа, а вот растительные мотивы встречались редко. Именно такое панно было заботливо отреставрировано и украсило гостевой санузел.
Стилист: Татьяна Гедике
Фото: Сергей Красюк
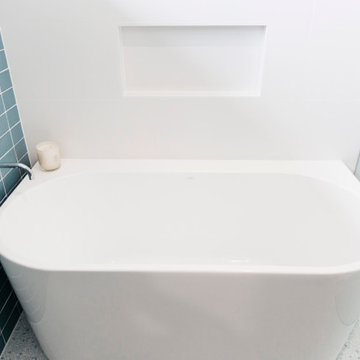
Nestled amongst Queenslanders and large contemporary homes in a suburb of Brisbane, is a modest, mid-century modern home.
The much-loved home of a professional couple, it features large, low windows and interiors that have lost their way over time. Bella Vie Interiors worked with Boutique Bathrooms Brisbane to redesign the bathroom and give it a true sense of identity.
The result is a light, functional bathroom that blends seamlessly with the Mid-Century Modern aesthetic of the home.
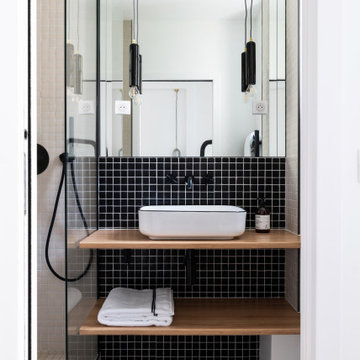
Cet appartement de 45m² typiquement parisien se caractérise par une disposition en étoile où l’ensemble des volumes se parent de lumière naturelle. Entre essences de bois et marbre, les matériaux nobles y sont à l’honneur afin de créer un intérieur esthétique et fonctionnel.
De nombreux agencements sur mesure viennent organiser les espaces : Dans la pièce de vie, la musique prend une place centrale où platines et collection de vinyles créent le lien entre le salon et la salle à manger. La chambre s’est quant à elle vu reconfigurée avec un accès direct à la salle d’eau devenue attenante, sans oublier le grand linéaire dressing en faisant un espace optimisé et épuré.
Une rénovation complète intemporelle et sophistiquée pour ce grand deux pièces !

This single family home had been recently flipped with builder-grade materials. We touched each and every room of the house to give it a custom designer touch, thoughtfully marrying our soft minimalist design aesthetic with the graphic designer homeowner’s own design sensibilities. One of the most notable transformations in the home was opening up the galley kitchen to create an open concept great room with large skylight to give the illusion of a larger communal space.
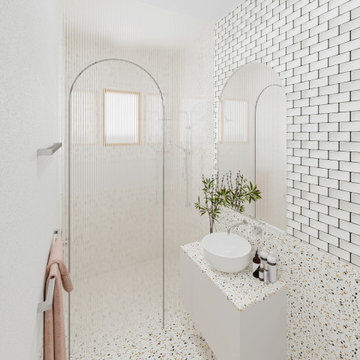
Idéer för små funkis badrum med dusch, med en toalettstol med hel cisternkåpa, mosaik, terrazzogolv och bänkskiva i terrazo
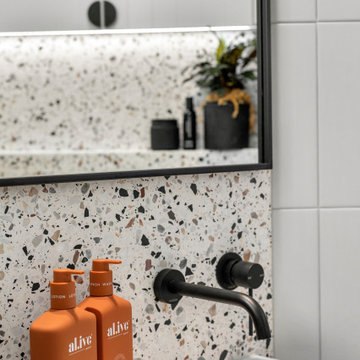
Bathrooms by Oldham were engaged by Judith & Frank to redesign their main bathroom and their downstairs powder room.
We provided the upstairs bathroom with a new layout creating flow and functionality with a walk in shower. Custom joinery added the much needed storage and an in-wall cistern created more space.
In the powder room downstairs we offset a wall hung basin and in-wall cistern to create space in the compact room along with a custom cupboard above to create additional storage. Strip lighting on a sensor brings a soft ambience whilst being practical.
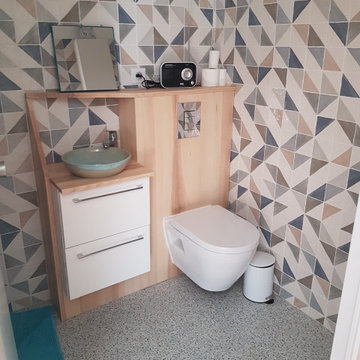
placard supprimé pour enfin respirer dans cet espace, ça a fait toute une différence ! Promis aucun jeu de photo ! Vasque céramique faite artisanalement, émaillage à la main. Meuble bois massif (fêne olivier) sur-mesure. Sol effet granito de plastique recyclé : plus chaud aux pieds, solution hyper lavable pour un espace somme toute bien fréquenté ! Photo du projet fini à faire... avec mirroir, et luminaire et mitigeur design ;) (!)
WC suspendu ultra économe en eau. Habillage bois : plateaux de Frene Olivier massif.
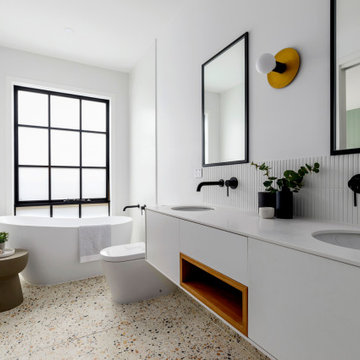
Idéer för att renovera ett funkis vit vitt en-suite badrum, med släta luckor, vita skåp, ett fristående badkar, vit kakel, vita väggar, terrazzogolv, ett undermonterad handfat och flerfärgat golv
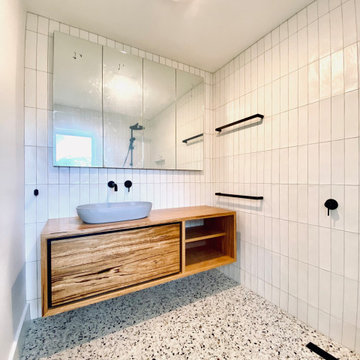
We gladly sank our teeth into this Ocean Grove project, converting a 90's ensuite into a modern day retreat.
The toilet was sunken back into the window frame to help open the space, a 19mm terrazzo floor tile which was also used in their main kitchen/living space was used on the floor – paired with a handcrafted ceramic subway tile on the walls. The matt black tap-ware accentuates the sea of whiteness but nothing speaks more proudly than their (very heavy) custom made vanity and equally heavy cement counter top bowl.
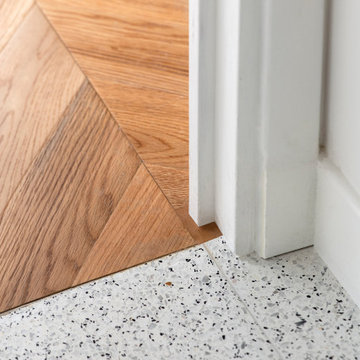
La rénovation de cet appartement familial était pleine de défis à relever ! Nous devions relier 2 appartements et nous retrouvions donc avec 2 cuisines et 2 salles de bain. Nous avons donc pu agrandir une cuisine et transformer l’autre en chambre parentale. L’esprit était de créer du rangement tout en gardant une entrée ouverte sur la grande pièce de vie. Un grand placard sur mesure prend donc place et s’associe avec un claustra en bois ouvrant sur la cuisine. Les tons clairs comme le blanc, le bois et le vert sauge de la cuisine permettent d’apporter de la lumière a cet appartement sur cour. On retrouve également cette palette de couleurs dans la salle de bain et la chambre d’enfant.
Lors de la phase de démolition, nous nous sommes retrouvés avec beaucoup de tuyauterie et vannes apparentes au milieu des pièces. Il a fallu en prendre compte lors de la conception et trouver le moyen de les dissimuler au mieux. Nous avons donc créé un coffrage au-dessus du lit de la chambre parentale, ou encore un faux-plafond dans la cuisine pour tout cacher !
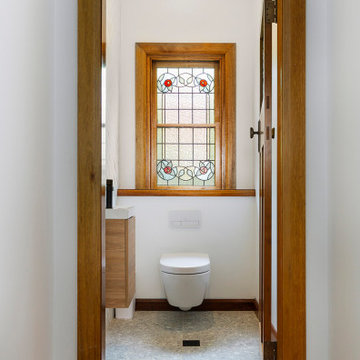
Idéer för att renovera ett litet vintage vit vitt badrum med dusch, med släta luckor, skåp i mellenmörkt trä, en vägghängd toalettstol, vit kakel, tunnelbanekakel, vita väggar, terrazzogolv, bänkskiva i kvarts och grått golv
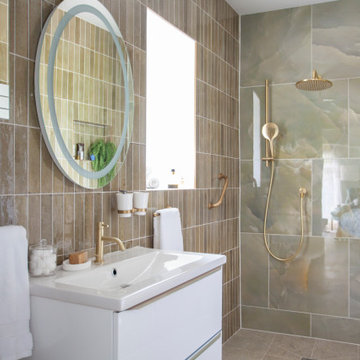
This en-suite bathroom exudes luxury with its brushed gold fittings and spectacular back wall marble tiles. Although small, it is perfectly adapted to the need of the owner, providing enough space for extra seating when required, a light up vanity mirror and matte white towel radiator.
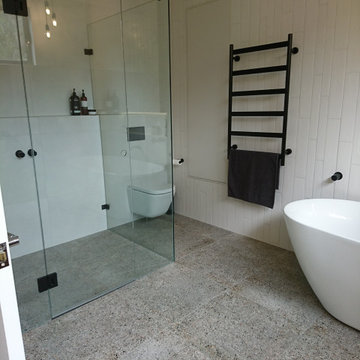
Eighties bathroom rescue. An apricot basin and corner bath were the height of fashion when this bathroom was built but it's been transformed to a bright modern 21st century space.
A double vanity with timber veneer drawers & grey stone top complement the warm terrazzo tile on the floor. White tiled walls with staggered vertical tile feature wall behind the freestanding bath. The niche above the bath has LED lighting making for a luxurious feel in this large ensuite bathroom.
The room was opened up by removing the walls around the toilet and installing a new double glazed window on the western wall. The door to the attic space is close to the toilet but hidden behind the shower and among the tiles.
A full width wall to the shower extends to hide the in-wall cistern to the toilet.
Black taps and fittings (including the ceiling mounted shower rose under the lowered ceiling) add to the overall style of this room.
597 foton på badrum, med terrazzogolv
11
