219 foton på badrum, med terrazzogolv
Sortera efter:
Budget
Sortera efter:Populärt i dag
121 - 140 av 219 foton
Artikel 1 av 3
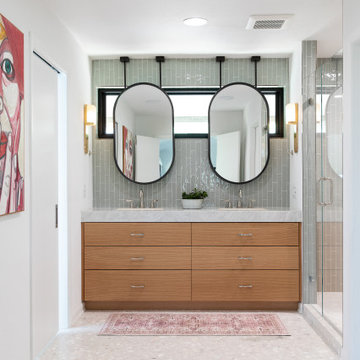
Transitional bathroom design near Austin, Texas.
Idéer för vintage en-suite badrum, med släta luckor, en dusch i en alkov, grön kakel, terrazzogolv, dusch med gångjärnsdörr och skåp i ljust trä
Idéer för vintage en-suite badrum, med släta luckor, en dusch i en alkov, grön kakel, terrazzogolv, dusch med gångjärnsdörr och skåp i ljust trä
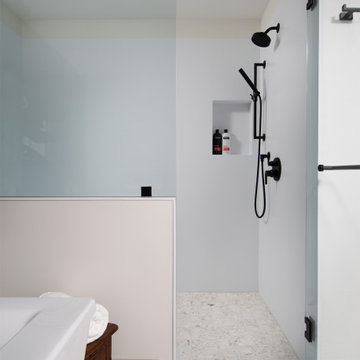
Inspiration för stora moderna vitt en-suite badrum, med släta luckor, svarta skåp, ett fristående badkar, en dusch i en alkov, terrazzogolv, bänkskiva i kvarts, vitt golv och dusch med gångjärnsdörr
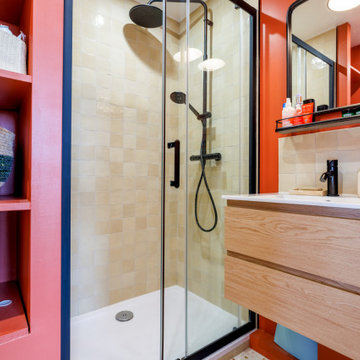
Bild på ett litet funkis vit vitt badrum med dusch, med öppna hyllor, orange skåp, en toalettstol med separat cisternkåpa, beige kakel, keramikplattor, orange väggar, terrazzogolv, ett konsol handfat, flerfärgat golv och dusch med skjutdörr
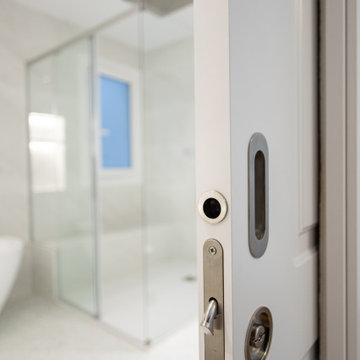
Al cuarto de baño se accede a través de una puerta corredera. Una opción perfecta para aprovechar al máximo el espacio de la estancia.
Idéer för stora funkis vitt en-suite badrum, med ett fristående badkar, en kantlös dusch, en toalettstol med hel cisternkåpa, beige kakel, keramikplattor, terrazzogolv, vitt golv och dusch med skjutdörr
Idéer för stora funkis vitt en-suite badrum, med ett fristående badkar, en kantlös dusch, en toalettstol med hel cisternkåpa, beige kakel, keramikplattor, terrazzogolv, vitt golv och dusch med skjutdörr
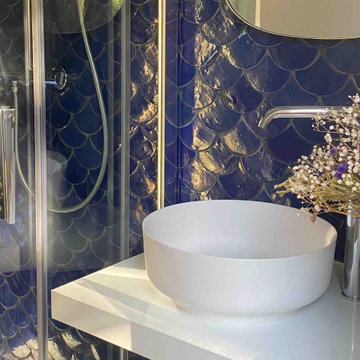
Cette salle d’eau de 4 m2 était devenue désuète sans en avoir le charme. Elle accueille désormais une douche volumineuse (100 x 100 cm), une vasque sur plan de travail et de grands placards.
Les murs se sont parés de vibrants zelliges bleus. Le style bord de mer a été parachevé par un sol en imitation terrazzo évocant les bancs de sable.
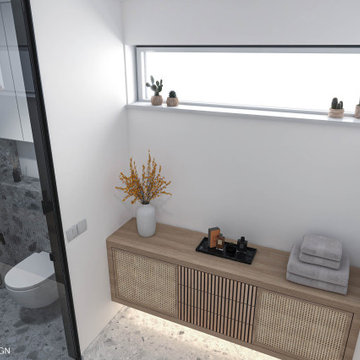
Idéer för ett mellanstort modernt en-suite badrum, med släta luckor, en kantlös dusch, en vägghängd toalettstol, terrazzogolv, ett nedsänkt handfat och grått golv
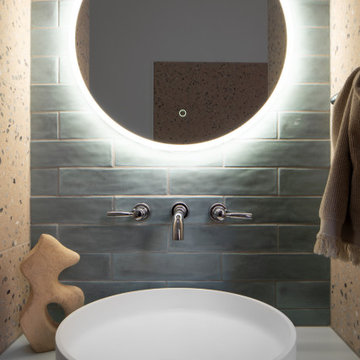
Pink, aqua and purple are colours they both love, and had already been incorporated into their existing decor, so we used those colours as the starting point and went from there.
In the bathroom, the Victorian walls are high and the natural light levels low. The many small rooms were demolished and one larger open plan space created. The pink terrazzo tiling unites the room and makes the bathroom space feel more inviting and less cavernous. ‘Fins’ are used to define the functional spaces (toilet, laundry, vanity, shower). They also provide an architectural detail to tie in the Victorian window and ceiling heights with the 80s extension that is just a step outside the bathroom.
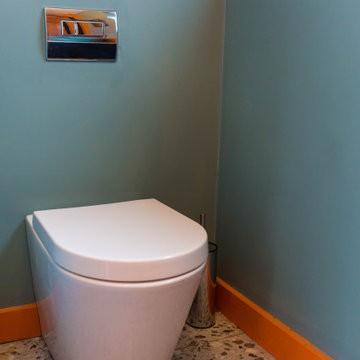
Beautiful orange textured ceramic wall tiles and terrazzo floor tiles that create a unique and visually appealing look. Polished chrome fixtures add a touch of elegance to the space and complement the overall modern aesthetic. The walls have been partially painted in a calming teal hue, which brings the space together and adds a sense of tranquility. Overall, the newly renovated bathroom is a true testament to the power of thoughtful design and attention to detail.

Hood House is a playful protector that respects the heritage character of Carlton North whilst celebrating purposeful change. It is a luxurious yet compact and hyper-functional home defined by an exploration of contrast: it is ornamental and restrained, subdued and lively, stately and casual, compartmental and open.
For us, it is also a project with an unusual history. This dual-natured renovation evolved through the ownership of two separate clients. Originally intended to accommodate the needs of a young family of four, we shifted gears at the eleventh hour and adapted a thoroughly resolved design solution to the needs of only two. From a young, nuclear family to a blended adult one, our design solution was put to a test of flexibility.
The result is a subtle renovation almost invisible from the street yet dramatic in its expressive qualities. An oblique view from the northwest reveals the playful zigzag of the new roof, the rippling metal hood. This is a form-making exercise that connects old to new as well as establishing spatial drama in what might otherwise have been utilitarian rooms upstairs. A simple palette of Australian hardwood timbers and white surfaces are complimented by tactile splashes of brass and rich moments of colour that reveal themselves from behind closed doors.
Our internal joke is that Hood House is like Lazarus, risen from the ashes. We’re grateful that almost six years of hard work have culminated in this beautiful, protective and playful house, and so pleased that Glenda and Alistair get to call it home.
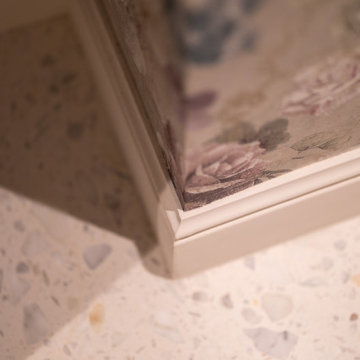
Cet ancien cabinet d’avocat dans le quartier du carré d’or, laissé à l’abandon, avait besoin d’attention. Notre intervention a consisté en une réorganisation complète afin de créer un appartement familial avec un décor épuré et contemplatif qui fasse appel à tous nos sens. Nous avons souhaité mettre en valeur les éléments de l’architecture classique de l’immeuble, en y ajoutant une atmosphère minimaliste et apaisante. En très mauvais état, une rénovation lourde et structurelle a été nécessaire, comprenant la totalité du plancher, des reprises en sous-œuvre, la création de points d’eau et d’évacuations.
Les espaces de vie, relèvent d’un savant jeu d’organisation permettant d’obtenir des perspectives multiples. Le grand hall d’entrée a été réduit, au profit d’un toilette singulier, hors du temps, tapissé de fleurs et d’un nez de cloison faisant office de frontière avec la grande pièce de vie. Le grand placard d’entrée comprenant la buanderie a été réalisé en bois de noyer par nos artisans menuisiers. Celle-ci a été délimitée au sol par du terrazzo blanc Carrara et de fines baguettes en laiton.
La grande pièce de vie est désormais le cœur de l’appartement. Pour y arriver, nous avons dû réunir quatre pièces et un couloir pour créer un triple séjour, comprenant cuisine, salle à manger et salon. La cuisine a été organisée autour d’un grand îlot mêlant du quartzite Taj Mahal et du bois de noyer. Dans la majestueuse salle à manger, la cheminée en marbre a été effacée au profit d’un mur en arrondi et d’une fenêtre qui illumine l’espace. Côté salon a été créé une alcôve derrière le canapé pour y intégrer une bibliothèque. L’ensemble est posé sur un parquet en chêne pointe de Hongris 38° spécialement fabriqué pour cet appartement. Nos artisans staffeurs ont réalisés avec détails l’ensemble des corniches et cimaises de l’appartement, remettant en valeur l’aspect bourgeois.
Un peu à l’écart, la chambre des enfants intègre un lit superposé dans l’alcôve tapissée d’une nature joueuse où les écureuils se donnent à cœur joie dans une partie de cache-cache sauvage. Pour pénétrer dans la suite parentale, il faut tout d’abord longer la douche qui se veut audacieuse avec un carrelage zellige vert bouteille et un receveur noir. De plus, le dressing en chêne cloisonne la chambre de la douche. De son côté, le bureau a pris la place de l’ancien archivage, et le vert Thé de Chine recouvrant murs et plafond, contraste avec la tapisserie feuillage pour se plonger dans cette parenthèse de douceur.
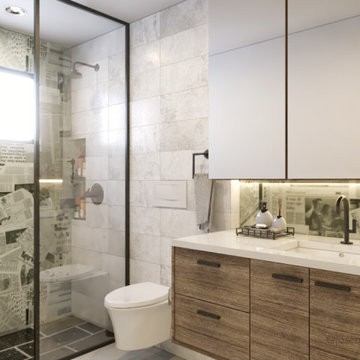
Inredning av ett modernt litet vit vitt en-suite badrum, med släta luckor, vita skåp, en dusch i en alkov, en vägghängd toalettstol, grön kakel, vita väggar, terrazzogolv, ett fristående handfat, bänkskiva i kvarts, vitt golv och med dusch som är öppen
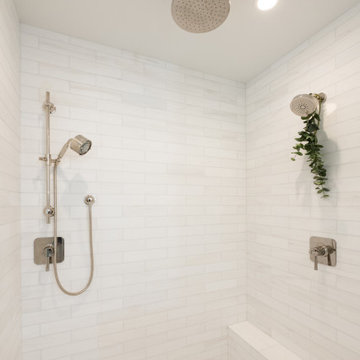
Traditional master bathroom remodel featuring custom cabinets, polished nickel fixtures, marble countertops, and a marble walk-in shower.
Inspiration för stora klassiska grått en-suite badrum, med möbel-liknande, vita skåp, ett platsbyggt badkar, en dusch i en alkov, en toalettstol med hel cisternkåpa, vit kakel, marmorkakel, vita väggar, terrazzogolv, ett undermonterad handfat, marmorbänkskiva, vitt golv och dusch med gångjärnsdörr
Inspiration för stora klassiska grått en-suite badrum, med möbel-liknande, vita skåp, ett platsbyggt badkar, en dusch i en alkov, en toalettstol med hel cisternkåpa, vit kakel, marmorkakel, vita väggar, terrazzogolv, ett undermonterad handfat, marmorbänkskiva, vitt golv och dusch med gångjärnsdörr
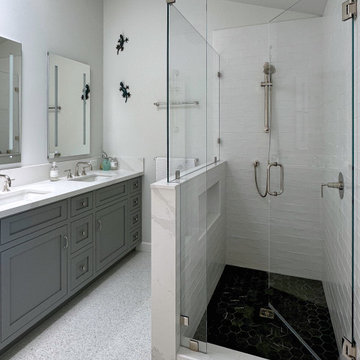
Formally old cramped bathroom was revamped and rearranged to create a dream master bathroom.
Idéer för mellanstora vintage vitt badrum med dusch, med skåp i shakerstil, grå skåp, en dusch i en alkov, vit kakel, porslinskakel, vita väggar, terrazzogolv, ett undermonterad handfat, bänkskiva i kvarts, flerfärgat golv och dusch med gångjärnsdörr
Idéer för mellanstora vintage vitt badrum med dusch, med skåp i shakerstil, grå skåp, en dusch i en alkov, vit kakel, porslinskakel, vita väggar, terrazzogolv, ett undermonterad handfat, bänkskiva i kvarts, flerfärgat golv och dusch med gångjärnsdörr
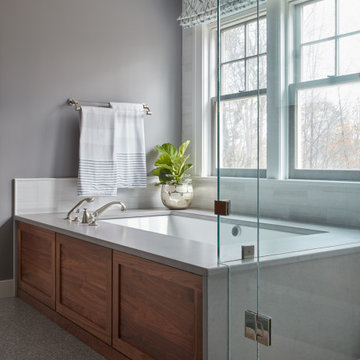
Walnut custom cabinetry and a walnut panel on the tub add texture to this bathroom. Large, light bright shower with large picture window, terrazzo floors; glass door separates toilet room.
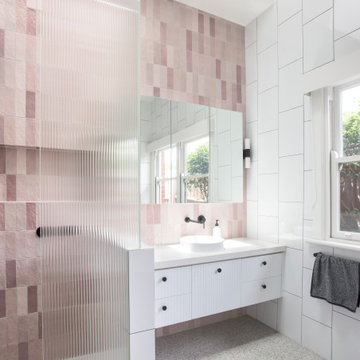
Idéer för mellanstora funkis vitt badrum, med porslinskakel, terrazzogolv, grått golv, vita skåp, en hörndusch, vita väggar, ett fristående handfat, bänkskiva i kvarts och dusch med gångjärnsdörr
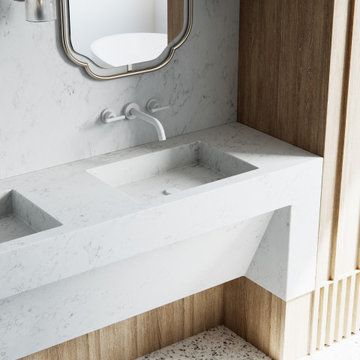
In the master ensuite, a playful interplay of form, textures, and colours comes together harmoniously, creating a space that is both dynamic and balanced.
Every element in this design contributes to a thoughtful composition. The result is an inviting and captivating retreat where aesthetics and functionality seamlessly coexist.
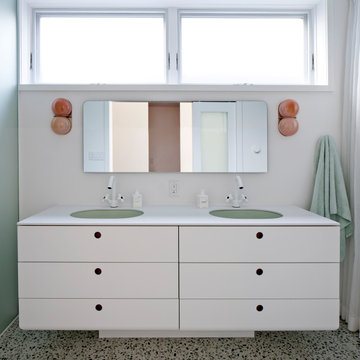
A soothing and playful bathroom for twin girls. I am in love with the humble elegance of the fabric shower curtain run on a track. The minimalist cabinetry built by @EdgewoodMade pops with hidden colors inside the drawers.
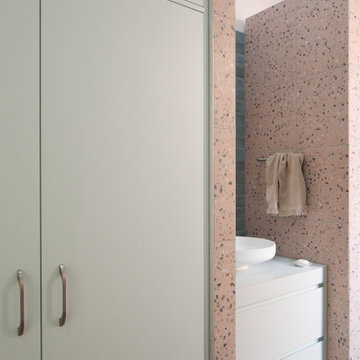
Pink, aqua and purple are colours they both love, and had already been incorporated into their existing decor, so we used those colours as the starting point and went from there.
In the bathroom, the Victorian walls are high and the natural light levels low. The many small rooms were demolished and one larger open plan space created. The pink terrazzo tiling unites the room and makes the bathroom space feel more inviting and less cavernous. ‘Fins’ are used to define the functional spaces (toilet, laundry, vanity, shower). They also provide an architectural detail to tie in the Victorian window and ceiling heights with the 80s extension that is just a step outside the bathroom.
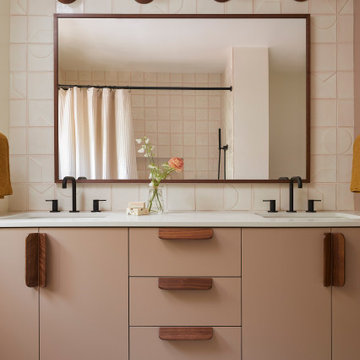
This 1960s home was in original condition and badly in need of some functional and cosmetic updates. We opened up the great room into an open concept space, converted the half bathroom downstairs into a full bath, and updated finishes all throughout with finishes that felt period-appropriate and reflective of the owner's Asian heritage.
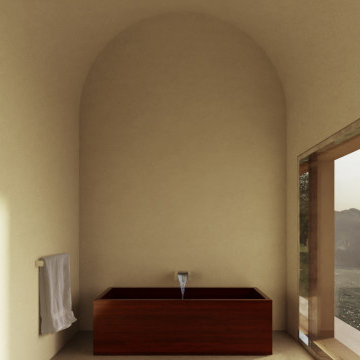
Inspiration för ett stort funkis vit vitt en-suite badrum, med ett fristående badkar, en vägghängd toalettstol, grå väggar, terrazzogolv, ett integrerad handfat, marmorbänkskiva, med dusch som är öppen, våtrum och grått golv
219 foton på badrum, med terrazzogolv
7
