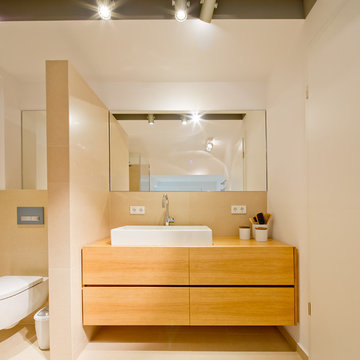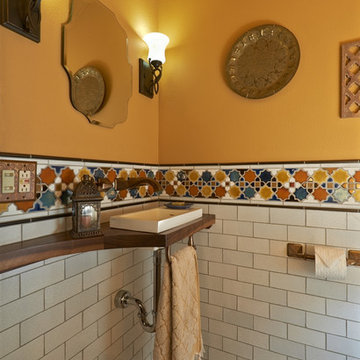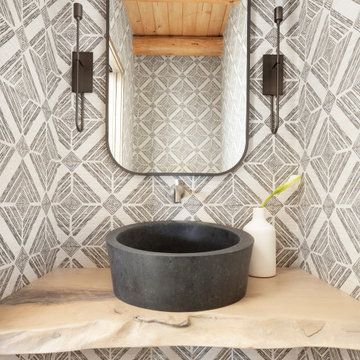32 221 foton på badrum, med träbänkskiva och bänkskiva i rostfritt stål
Sortera efter:
Budget
Sortera efter:Populärt i dag
41 - 60 av 32 221 foton
Artikel 1 av 3

Foto: Julia Vogel | Köln
Exempel på ett stort modernt brun brunt badrum, med släta luckor, skåp i mellenmörkt trä, en vägghängd toalettstol, beige kakel, keramikplattor, vita väggar, ett fristående handfat och träbänkskiva
Exempel på ett stort modernt brun brunt badrum, med släta luckor, skåp i mellenmörkt trä, en vägghängd toalettstol, beige kakel, keramikplattor, vita väggar, ett fristående handfat och träbänkskiva

Encaustic tiles with bespoke backlit feature.
Morgan Hill-Murphy
Inredning av ett medelhavsstil brun brunt en-suite badrum, med ett fristående handfat, träbänkskiva, ett fristående badkar, flerfärgad kakel, stenkakel, flerfärgade väggar och flerfärgat golv
Inredning av ett medelhavsstil brun brunt en-suite badrum, med ett fristående handfat, träbänkskiva, ett fristående badkar, flerfärgad kakel, stenkakel, flerfärgade väggar och flerfärgat golv

Design by Robin Rigby Fisher CMKBD/CAPS.
Remodel by Forte Construction.
Photos by Dale Lang of NW Architectural Photography.
Idéer för medelhavsstil toaletter, med ett fristående handfat, träbänkskiva och flerfärgad kakel
Idéer för medelhavsstil toaletter, med ett fristående handfat, träbänkskiva och flerfärgad kakel

Master Bathroom with low window inside shower stall for natural light. Shower is a true-divided lite design with tempered glass for safety. Shower floor is of small carrarra marble tile. Interior by Robert Nebolon and Sarah Bertram.
Robert Nebolon Architects; California Coastal design
San Francisco Modern, Bay Area modern residential design architects, Sustainability and green design

Fully remodeled master bathroom was reimaged to fit the lifestyle and personality of the client. Complete with a full-sized freestanding bathtub, customer vanity, wall mounted fixtures and standalone shower.

Subway tiles with pattern design. Vinyl plank flooring wood look.
Inspiration för ett mellanstort vintage brun brunt badrum, med skåp i shakerstil, skåp i mörkt trä, ett badkar i en alkov, en dusch/badkar-kombination, en toalettstol med separat cisternkåpa, gul kakel, keramikplattor, beige väggar, vinylgolv, ett fristående handfat, träbänkskiva, brunt golv och dusch med duschdraperi
Inspiration för ett mellanstort vintage brun brunt badrum, med skåp i shakerstil, skåp i mörkt trä, ett badkar i en alkov, en dusch/badkar-kombination, en toalettstol med separat cisternkåpa, gul kakel, keramikplattor, beige väggar, vinylgolv, ett fristående handfat, träbänkskiva, brunt golv och dusch med duschdraperi

Bold color in a turn-of-the-century home with an odd layout, and beautiful natural light. A two-tone shower room with Kohler fixtures, and a custom walnut vanity shine against traditional hexagon floor pattern. Photography: @erinkonrathphotography Styling: Natalie Marotta Style

Inspiration för mycket stora moderna en-suite badrum, med en kantlös dusch, beige kakel, keramikplattor, beige väggar, klinkergolv i keramik, ett fristående handfat, träbänkskiva, beiget golv och släta luckor

This transformation started with a builder grade bathroom and was expanded into a sauna wet room. With cedar walls and ceiling and a custom cedar bench, the sauna heats the space for a relaxing dry heat experience. The goal of this space was to create a sauna in the secondary bathroom and be as efficient as possible with the space. This bathroom transformed from a standard secondary bathroom to a ergonomic spa without impacting the functionality of the bedroom.
This project was super fun, we were working inside of a guest bedroom, to create a functional, yet expansive bathroom. We started with a standard bathroom layout and by building out into the large guest bedroom that was used as an office, we were able to create enough square footage in the bathroom without detracting from the bedroom aesthetics or function. We worked with the client on her specific requests and put all of the materials into a 3D design to visualize the new space.
Houzz Write Up: https://www.houzz.com/magazine/bathroom-of-the-week-stylish-spa-retreat-with-a-real-sauna-stsetivw-vs~168139419
The layout of the bathroom needed to change to incorporate the larger wet room/sauna. By expanding the room slightly it gave us the needed space to relocate the toilet, the vanity and the entrance to the bathroom allowing for the wet room to have the full length of the new space.
This bathroom includes a cedar sauna room that is incorporated inside of the shower, the custom cedar bench follows the curvature of the room's new layout and a window was added to allow the natural sunlight to come in from the bedroom. The aromatic properties of the cedar are delightful whether it's being used with the dry sauna heat and also when the shower is steaming the space. In the shower are matching porcelain, marble-look tiles, with architectural texture on the shower walls contrasting with the warm, smooth cedar boards. Also, by increasing the depth of the toilet wall, we were able to create useful towel storage without detracting from the room significantly.
This entire project and client was a joy to work with.

bath remodelers, bath, remodeler, remodelers, renovation, bath designers, cabinetry, countertops, cabinets, clean lines, modern storage,, glass backsplash, general contractor, renovation, renovating, luxury, unique, high end homes, design build firms, custom construction, luxury homes,

A sunken bath hidden under the double shower creates a bathroom that feels luxuriously large - perfect for a couple who rarely use their bath.
Foto på ett mellanstort funkis brun badrum, med vita skåp, en dubbeldusch, vit kakel, klinkergolv i porslin, träbänkskiva, grått golv, med dusch som är öppen, släta luckor och ett nedsänkt handfat
Foto på ett mellanstort funkis brun badrum, med vita skåp, en dubbeldusch, vit kakel, klinkergolv i porslin, träbänkskiva, grått golv, med dusch som är öppen, släta luckor och ett nedsänkt handfat

Rénovation complète d'un appartement haussmmannien de 70m2 dans le 14ème arr. de Paris. Les espaces ont été repensés pour créer une grande pièce de vie regroupant la cuisine, la salle à manger et le salon. Les espaces sont sobres et colorés. Pour optimiser les rangements et mettre en valeur les volumes, le mobilier est sur mesure, il s'intègre parfaitement au style de l'appartement haussmannien.

Open plan wetroom with open shower, terrazzo stone bathtub, carved teak vanity, terrazzo stone basin, and timber framed mirror complete with a green sage subway tile feature wall.

Foto på ett stort lantligt brun toalett, med öppna hyllor, skåp i mörkt trä, vit kakel, marmorkakel, mellanmörkt trägolv, ett fristående handfat, träbänkskiva och brunt golv

Inspiration för små moderna beige badrum för barn, med beige skåp, ett platsbyggt badkar, en dusch/badkar-kombination, en vägghängd toalettstol, blå kakel, stickkakel, vita väggar, ett nedsänkt handfat, träbänkskiva, vitt golv, dusch med gångjärnsdörr och släta luckor

Bild på ett stort funkis en-suite badrum, med en öppen dusch, grå kakel, klinkergolv i porslin, träbänkskiva, grått golv och med dusch som är öppen

The brief was to create a Guest Shower room which would predominantly be used as a cloakroom.
We chose bold glossy bottle green glazed and chalky white tiling, textured vinyl wall covering, light timber vanity and brushed steel brassware.
A key feature is the stunning natural pebble washbasin with a polished interior and contrasting rough exterior for a spa like feel.
We also created a cupboard at the end of the shower and fitted a Steadyrack bike rack which stores our client's commuter bike in an upright position when not in use.

Дизайн проект: Семен Чечулин
Стиль: Наталья Орешкова
Inspiration för ett litet industriellt brun brunt badrum med dusch, med släta luckor, skåp i mellenmörkt trä, en dusch i en alkov, beige kakel, porslinskakel, beige väggar, klinkergolv i porslin, ett nedsänkt handfat, träbänkskiva, beiget golv och dusch med gångjärnsdörr
Inspiration för ett litet industriellt brun brunt badrum med dusch, med släta luckor, skåp i mellenmörkt trä, en dusch i en alkov, beige kakel, porslinskakel, beige väggar, klinkergolv i porslin, ett nedsänkt handfat, träbänkskiva, beiget golv och dusch med gångjärnsdörr

Association de matériaux naturels au sol et murs pour une ambiance très douce. Malgré une configuration de pièce triangulaire, baignoire et douche ainsi qu'un meuble vasque sur mesure s'intègrent parfaitement.
32 221 foton på badrum, med träbänkskiva och bänkskiva i rostfritt stål
3

