34 615 foton på badrum, med träbänkskiva och bänkskiva i täljsten
Sortera efter:
Budget
Sortera efter:Populärt i dag
101 - 120 av 34 615 foton
Artikel 1 av 3
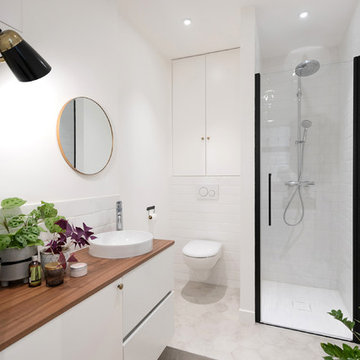
Idéer för att renovera ett nordiskt brun brunt en-suite badrum, med släta luckor, vita skåp, en hörndusch, en vägghängd toalettstol, vit kakel, vita väggar, ett fristående handfat, träbänkskiva, beiget golv och dusch med gångjärnsdörr
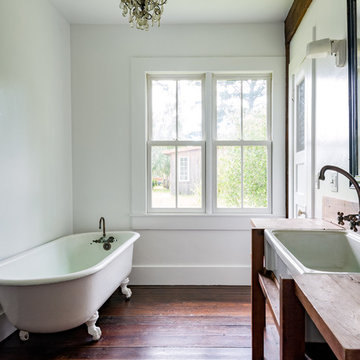
Photo by Bart Edson Photography
Http://www.bartedson.com
Bild på ett lantligt brun brunt badrum, med öppna hyllor, skåp i mellenmörkt trä, ett badkar med tassar, vita väggar, mörkt trägolv, träbänkskiva och brunt golv
Bild på ett lantligt brun brunt badrum, med öppna hyllor, skåp i mellenmörkt trä, ett badkar med tassar, vita väggar, mörkt trägolv, träbänkskiva och brunt golv

What was once a dark, unwelcoming alcove is now a bright, luxurious haven. The over-sized soaker fills this extra large space and is complimented with 3 x 12 subway tiles. The contrasting grout color speaks to the black fixtures and accents throughout the room. We love the custom-sized niches that perfectly hold the client's "jellies and jams."

Modern inredning av ett grå grått toalett, med vit kakel, vita väggar, ljust trägolv, ett fristående handfat, träbänkskiva och beiget golv
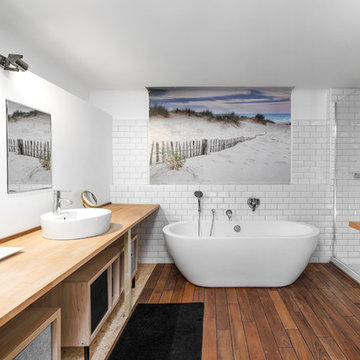
Inspiration för minimalistiska beige en-suite badrum, med öppna hyllor, ett fristående badkar, vit kakel, tunnelbanekakel, vita väggar, mellanmörkt trägolv, dusch med gångjärnsdörr, en hörndusch, ett fristående handfat, träbänkskiva och brunt golv

Bild på ett mellanstort vintage toalett, med svarta väggar, klinkergolv i porslin, ett fristående handfat, träbänkskiva och flerfärgat golv

Idéer för ett litet lantligt grå en-suite badrum, med luckor med lamellpanel, skåp i ljust trä, ett platsbyggt badkar, en dusch/badkar-kombination, en toalettstol med separat cisternkåpa, grå kakel, stenkakel, vita väggar, klinkergolv i porslin, ett undermonterad handfat, bänkskiva i täljsten, grått golv och dusch med skjutdörr
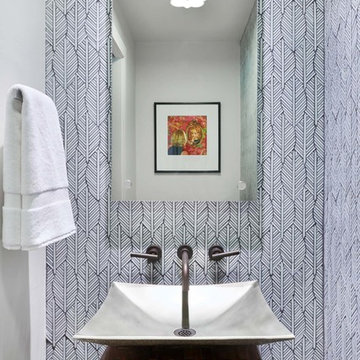
Idéer för att renovera ett litet funkis brun brunt toalett, med blå väggar, ett fristående handfat och träbänkskiva
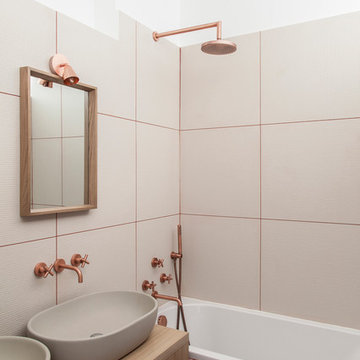
Bertrand Fompeyrine Photographe
Idéer för funkis badrum, med släta luckor, skåp i ljust trä, ett badkar i en alkov, en dusch/badkar-kombination, beige kakel, vita väggar, ett fristående handfat och träbänkskiva
Idéer för funkis badrum, med släta luckor, skåp i ljust trä, ett badkar i en alkov, en dusch/badkar-kombination, beige kakel, vita väggar, ett fristående handfat och träbänkskiva

Lantlig inredning av ett litet brun brunt toalett, med öppna hyllor, skåp i mellenmörkt trä, en toalettstol med separat cisternkåpa, grå kakel, keramikplattor, grå väggar, mellanmörkt trägolv, ett fristående handfat, träbänkskiva och brunt golv

The 2nd floor hall bath is a charming Craftsman showpiece. The attention to detail is highlighted through the white scroll tile backsplash, wood wainscot, chair rail and wood framed mirror. The green subway tile shower tub surround is the focal point of the room, while the white hex tile with black grout is a timeless throwback to the Arts & Crafts period.
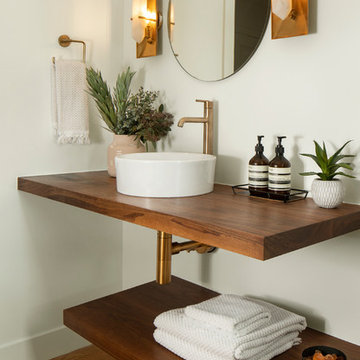
Many people can’t see beyond the current aesthetics when looking to buy a house, but this innovative couple recognized the good bones of their mid-century style home in Golden’s Applewood neighborhood and were determined to make the necessary updates to create the perfect space for their family.
In order to turn this older residence into a modern home that would meet the family’s current lifestyle, we replaced all the original windows with new, wood-clad black windows. The design of window is a nod to the home’s mid-century roots with modern efficiency and a polished appearance. We also wanted the interior of the home to feel connected to the awe-inspiring outside, so we opened up the main living area with a vaulted ceiling. To add a contemporary but sleek look to the fireplace, we crafted the mantle out of cold rolled steel. The texture of the cold rolled steel conveys a natural aesthetic and pairs nicely with the walnut mantle we built to cap the steel, uniting the design in the kitchen and the built-in entryway.
Everyone at Factor developed rich relationships with this beautiful family while collaborating through the design and build of their freshly renovated, contemporary home. We’re grateful to have the opportunity to work with such amazing people, creating inspired spaces that enhance the quality of their lives.

Photo by Emily Kennedy Photo
Inspiration för små lantliga brunt toaletter, med öppna hyllor, skåp i mörkt trä, en toalettstol med separat cisternkåpa, vita väggar, ljust trägolv, ett fristående handfat, träbänkskiva och beiget golv
Inspiration för små lantliga brunt toaletter, med öppna hyllor, skåp i mörkt trä, en toalettstol med separat cisternkåpa, vita väggar, ljust trägolv, ett fristående handfat, träbänkskiva och beiget golv

Susan Brenner
Idéer för mellanstora lantliga brunt badrum med dusch, med släta luckor, blå skåp, en dusch i en alkov, en toalettstol med separat cisternkåpa, grå väggar, klinkergolv i keramik, ett fristående handfat, träbänkskiva, vitt golv, dusch med skjutdörr, vit kakel och tunnelbanekakel
Idéer för mellanstora lantliga brunt badrum med dusch, med släta luckor, blå skåp, en dusch i en alkov, en toalettstol med separat cisternkåpa, grå väggar, klinkergolv i keramik, ett fristående handfat, träbänkskiva, vitt golv, dusch med skjutdörr, vit kakel och tunnelbanekakel

Spacecrafting Inc
Inspiration för ett litet funkis brun brunt toalett, med öppna hyllor, skåp i mellenmörkt trä, en toalettstol med hel cisternkåpa, ljust trägolv, ett fristående handfat, träbänkskiva och grått golv
Inspiration för ett litet funkis brun brunt toalett, med öppna hyllor, skåp i mellenmörkt trä, en toalettstol med hel cisternkåpa, ljust trägolv, ett fristående handfat, träbänkskiva och grått golv
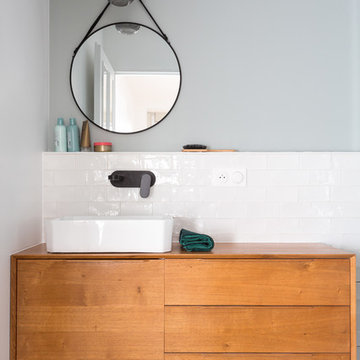
L'architecte a joué avec les tendances actuelles pour donner du cachet à cet appartement. Dans la cuisine nous avons installé un claustra, ce système permet de laisser passer la lumière tout en cloisonnant une pièce. Dans la SDB nous avons joué avec des carrelages pâles qui viennent mettre en valeur une robinetterie noire carbon. L'immeuble était à chauffage collectif, cela veut dire qu'il est impossible de changer les radiateurs. Ces derniers ont été camouflés avec un coffrage sur-meure fait sur place par notre menuisier.

“Milne’s meticulous eye for detail elevated this master suite to a finely-tuned alchemy of balanced design. It shows that you can use dark and dramatic pieces from our carbon fibre collection and still achieve the restful bathroom sanctuary that is at the top of clients’ wish lists.”
Miles Hartwell, Co-founder, Splinter Works Ltd
When collaborations work they are greater than the sum of their parts, and this was certainly the case in this project. I was able to respond to Splinter Works’ designs by weaving in natural materials, that perhaps weren’t the obvious choice, but they ground the high-tech materials and soften the look.
It was important to achieve a dialog between the bedroom and bathroom areas, so the graphic black curved lines of the bathroom fittings were countered by soft pink calamine and brushed gold accents.
We introduced subtle repetitions of form through the circular black mirrors, and the black tub filler. For the first time Splinter Works created a special finish for the Hammock bath and basins, a lacquered matte black surface. The suffused light that reflects off the unpolished surface lends to the serene air of warmth and tranquility.
Walking through to the master bedroom, bespoke Splinter Works doors slide open with bespoke handles that were etched to echo the shapes in the striking marbleised wallpaper above the bed.
In the bedroom, specially commissioned furniture makes the best use of space with recessed cabinets around the bed and a wardrobe that banks the wall to provide as much storage as possible. For the woodwork, a light oak was chosen with a wash of pink calamine, with bespoke sculptural handles hand-made in brass. The myriad considered details culminate in a delicate and restful space.
PHOTOGRAPHY BY CARMEL KING
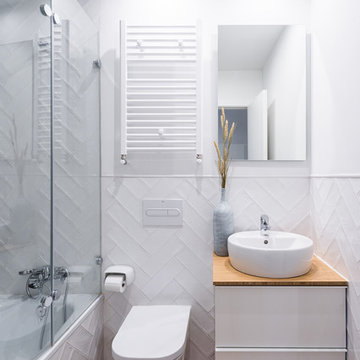
Javier Bravo
Nordisk inredning av ett brun brunt badrum med dusch, med släta luckor, vita skåp, ett badkar i en alkov, en dusch/badkar-kombination, en vägghängd toalettstol, vit kakel, vita väggar, ett fristående handfat, träbänkskiva, brunt golv och dusch med gångjärnsdörr
Nordisk inredning av ett brun brunt badrum med dusch, med släta luckor, vita skåp, ett badkar i en alkov, en dusch/badkar-kombination, en vägghängd toalettstol, vit kakel, vita väggar, ett fristående handfat, träbänkskiva, brunt golv och dusch med gångjärnsdörr

Thomas Leclerc
Inredning av ett nordiskt mellanstort brun brunt en-suite badrum, med skåp i ljust trä, blå kakel, vita väggar, ett fristående handfat, träbänkskiva, flerfärgat golv, med dusch som är öppen, ett undermonterat badkar, en kantlös dusch, perrakottakakel, terrazzogolv och släta luckor
Inredning av ett nordiskt mellanstort brun brunt en-suite badrum, med skåp i ljust trä, blå kakel, vita väggar, ett fristående handfat, träbänkskiva, flerfärgat golv, med dusch som är öppen, ett undermonterat badkar, en kantlös dusch, perrakottakakel, terrazzogolv och släta luckor

a palette of heath wall tile (in kpfa green), large format terrazzo flooring, and painted flat-panel cabinetry, make for a playful and spacious secondary bathroom
34 615 foton på badrum, med träbänkskiva och bänkskiva i täljsten
6
