3 221 foton på badrum, med träbänkskiva och brunt golv
Sortera efter:
Budget
Sortera efter:Populärt i dag
161 - 180 av 3 221 foton
Artikel 1 av 3
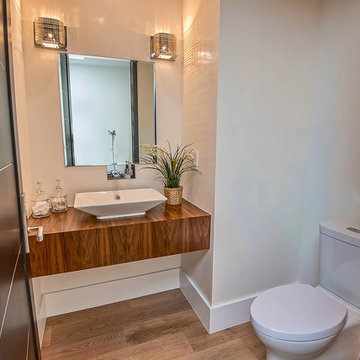
Idéer för att renovera ett litet funkis toalett, med skåp i mellenmörkt trä, en toalettstol med separat cisternkåpa, vita väggar, mellanmörkt trägolv, ett fristående handfat, träbänkskiva och brunt golv
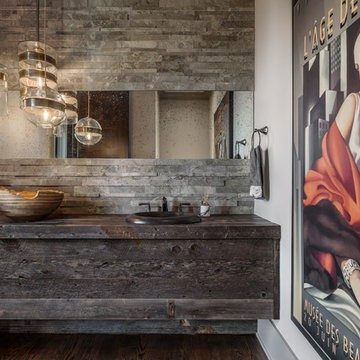
Inspiration för ett rustikt grå grått toalett, med skåp i mörkt trä, grå kakel, vita väggar, mörkt trägolv, träbänkskiva, brunt golv och ett nedsänkt handfat

Inspiro 8 Studio
Inspiration för små lantliga brunt toaletter, med skåp i shakerstil, skåp i mellenmörkt trä, en toalettstol med hel cisternkåpa, blå väggar, ett fristående handfat, träbänkskiva, brunt golv och mellanmörkt trägolv
Inspiration för små lantliga brunt toaletter, med skåp i shakerstil, skåp i mellenmörkt trä, en toalettstol med hel cisternkåpa, blå väggar, ett fristående handfat, träbänkskiva, brunt golv och mellanmörkt trägolv
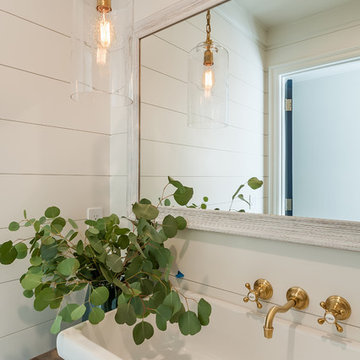
Exempel på ett lantligt brun brunt toalett, med möbel-liknande, skåp i mellenmörkt trä, vita väggar, kalkstensgolv, ett fristående handfat, träbänkskiva och brunt golv

New bathroom installed at this project with natural stone on the walls and Wood look tile on the floors, came out great!
Idéer för att renovera ett mellanstort rustikt brun brunt en-suite badrum, med skåp i shakerstil, skåp i mellenmörkt trä, ett badkar med tassar, en dusch i en alkov, klinkergolv i keramik, träbänkskiva, brunt golv och dusch med gångjärnsdörr
Idéer för att renovera ett mellanstort rustikt brun brunt en-suite badrum, med skåp i shakerstil, skåp i mellenmörkt trä, ett badkar med tassar, en dusch i en alkov, klinkergolv i keramik, träbänkskiva, brunt golv och dusch med gångjärnsdörr

Talk about your small spaces. In this case we had to squeeze a full bath into a powder room-sized room of only 5’ x 7’. The ceiling height also comes into play sloping downward from 90” to 71” under the roof of a second floor dormer in this Cape-style home.
We stripped the room bare and scrutinized how we could minimize the visual impact of each necessary bathroom utility. The bathroom was transitioning along with its occupant from young boy to teenager. The existing bathtub and shower curtain by far took up the most visual space within the room. Eliminating the tub and introducing a curbless shower with sliding glass shower doors greatly enlarged the room. Now that the floor seamlessly flows through out the room it magically feels larger. We further enhanced this concept with a floating vanity. Although a bit smaller than before, it along with the new wall-mounted medicine cabinet sufficiently handles all storage needs. We chose a comfort height toilet with a short tank so that we could extend the wood countertop completely across the sink wall. The longer countertop creates opportunity for decorative effects while creating the illusion of a larger space. Floating shelves to the right of the vanity house more nooks for storage and hide a pop-out electrical outlet.
The clefted slate target wall in the shower sets up the modern yet rustic aesthetic of this bathroom, further enhanced by a chipped high gloss stone floor and wire brushed wood countertop. I think it is the style and placement of the wall sconces (rated for wet environments) that really make this space unique. White ceiling tile keeps the shower area functional while allowing us to extend the white along the rest of the ceiling and partially down the sink wall – again a room-expanding trick.
This is a small room that makes a big splash!
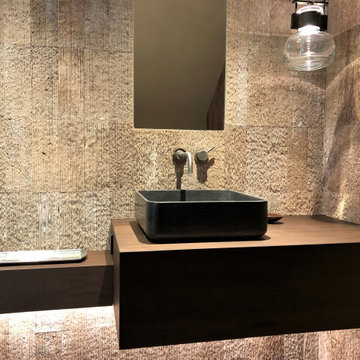
Contemporary walnut vanity in a secluded mountain home.
Idéer för små funkis brunt badrum med dusch, med släta luckor, skåp i mörkt trä, beige kakel, beige väggar, mellanmörkt trägolv, ett fristående handfat, träbänkskiva och brunt golv
Idéer för små funkis brunt badrum med dusch, med släta luckor, skåp i mörkt trä, beige kakel, beige väggar, mellanmörkt trägolv, ett fristående handfat, träbänkskiva och brunt golv

This tiny home has a very unique and spacious bathroom with an indoor shower that feels like an outdoor shower. The triangular cut mango slab with the vessel sink conserves space while looking sleek and elegant, and the shower has not been stuck in a corner but instead is constructed as a whole new corner to the room! Yes, this bathroom has five right angles. Sunlight from the sunroof above fills the whole room. A curved glass shower door, as well as a frosted glass bathroom door, allows natural light to pass from one room to another. Ferns grow happily in the moisture and light from the shower.
This contemporary, costal Tiny Home features a bathroom with a shower built out over the tongue of the trailer it sits on saving space and creating space in the bathroom. This shower has it's own clear roofing giving the shower a skylight. This allows tons of light to shine in on the beautiful blue tiles that shape this corner shower. Stainless steel planters hold ferns giving the shower an outdoor feel. With sunlight, plants, and a rain shower head above the shower, it is just like an outdoor shower only with more convenience and privacy. The curved glass shower door gives the whole tiny home bathroom a bigger feel while letting light shine through to the rest of the bathroom. The blue tile shower has niches; built-in shower shelves to save space making your shower experience even better. The frosted glass pocket door also allows light to shine through.
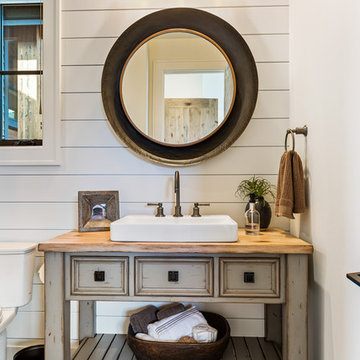
The second guest bath also has a walk in shower just off camera to the left. The distressed cabinet anchors the space set off against the shiplap walls.

Visit The Korina 14803 Como Circle or call 941 907.8131 for additional information.
3 bedrooms | 4.5 baths | 3 car garage | 4,536 SF
The Korina is John Cannon’s new model home that is inspired by a transitional West Indies style with a contemporary influence. From the cathedral ceilings with custom stained scissor beams in the great room with neighboring pristine white on white main kitchen and chef-grade prep kitchen beyond, to the luxurious spa-like dual master bathrooms, the aesthetics of this home are the epitome of timeless elegance. Every detail is geared toward creating an upscale retreat from the hectic pace of day-to-day life. A neutral backdrop and an abundance of natural light, paired with vibrant accents of yellow, blues, greens and mixed metals shine throughout the home.
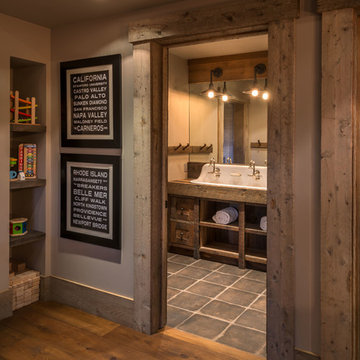
Vance Fox Photography
Inspiration för ett mellanstort rustikt badrum för barn, med möbel-liknande, skåp i mellenmörkt trä, grå väggar, mellanmörkt trägolv, ett avlångt handfat, träbänkskiva och brunt golv
Inspiration för ett mellanstort rustikt badrum för barn, med möbel-liknande, skåp i mellenmörkt trä, grå väggar, mellanmörkt trägolv, ett avlångt handfat, träbänkskiva och brunt golv
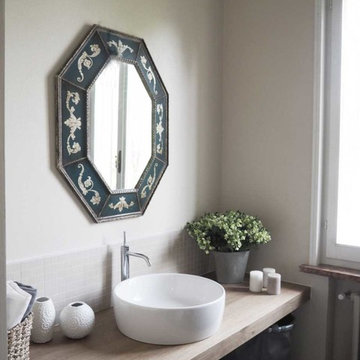
Foto på ett stort vintage en-suite badrum, med skåp i ljust trä, beige kakel, porslinskakel, beige väggar, klinkergolv i porslin, ett fristående handfat, träbänkskiva och brunt golv

Builder: Thompson Properties,
Interior Designer: Allard & Roberts Interior Design,
Cabinetry: Advance Cabinetry,
Countertops: Mountain Marble & Granite,
Lighting Fixtures: Lux Lighting and Allard & Roberts,
Doors: Sun Mountain Door,
Plumbing & Appliances: Ferguson,
Door & Cabinet Hardware: Bella Hardware & Bath
Photography: David Dietrich Photography

Idéer för ett litet rustikt brun en-suite badrum, med ett nedsänkt handfat, en dusch i en alkov, skifferkakel, luckor med infälld panel, skåp i mellenmörkt trä, en toalettstol med hel cisternkåpa, brun kakel, bruna väggar, skiffergolv, träbänkskiva, brunt golv och dusch med gångjärnsdörr

Open wooden shelves, white vessel sink, waterway faucet, and floor to ceiling green glass mosaic tiles were chosen to truly make a design statement in the powder room.
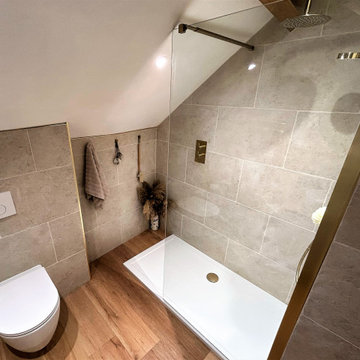
Brass fittings are a beautiful way to finish off your new bathroom, as shown in this recent installation. Luxurious, warm and sophisticated is what springs to mind!
The Utopia Bathrooms white wall hung unit with the Eton Oak worktop looks stunning against the natural style wall tiles and Warm Ash floor. The Round vessel basin takes up less space than a slab basin, so this allows for valuable extra workspace for toiletries, ornaments etc. Next to the vanity unit is the Brass radiator which will heat up towels as well as keeping the room nice and warm. Opposite the radiator is the walk in shower with Frontlines Aquaglass with brass finish.. Keeping with the brass theme, the tile trims and brassware all look simply stunning. Having the recess in the wall is a great way of keeping the space fuss free and creates a real feature with the internal light. An overall beautiful bathroom that oozes style and sophistication.

Foto på ett mellanstort eklektiskt brun en-suite badrum, med beige skåp, ett undermonterat badkar, en dusch/badkar-kombination, en vägghängd toalettstol, vit kakel, orange kakel, röd kakel, keramikplattor, rosa väggar, mörkt trägolv, ett fristående handfat, träbänkskiva, brunt golv, dusch med gångjärnsdörr och släta luckor

Reforma realizada por la empresa Mejuto Interiorisme en Barcelona.
Electrodomésticos: Neff
Fotografía: Julen Esnal Photography
Inspiration för mellanstora moderna en-suite badrum, med släta luckor, svarta skåp, en dusch i en alkov, en vägghängd toalettstol, beige kakel, beige väggar, mellanmörkt trägolv, ett fristående handfat, träbänkskiva och brunt golv
Inspiration för mellanstora moderna en-suite badrum, med släta luckor, svarta skåp, en dusch i en alkov, en vägghängd toalettstol, beige kakel, beige väggar, mellanmörkt trägolv, ett fristående handfat, träbänkskiva och brunt golv

Midcentury Modern inspired new build home. Color, texture, pattern, interesting roof lines, wood, light!
Bild på ett mellanstort 60 tals brun brunt toalett, med möbel-liknande, bruna skåp, en toalettstol med hel cisternkåpa, grön kakel, keramikplattor, flerfärgade väggar, ljust trägolv, ett fristående handfat, träbänkskiva och brunt golv
Bild på ett mellanstort 60 tals brun brunt toalett, med möbel-liknande, bruna skåp, en toalettstol med hel cisternkåpa, grön kakel, keramikplattor, flerfärgade väggar, ljust trägolv, ett fristående handfat, träbänkskiva och brunt golv

Exempel på ett lantligt brun brunt badrum, med öppna hyllor, skåp i mörkt trä, vit kakel, vita väggar, mellanmörkt trägolv, ett fristående handfat, träbänkskiva och brunt golv
3 221 foton på badrum, med träbänkskiva och brunt golv
9
