639 foton på badrum, med träbänkskiva och dusch med duschdraperi
Sortera efter:
Budget
Sortera efter:Populärt i dag
161 - 180 av 639 foton
Artikel 1 av 3
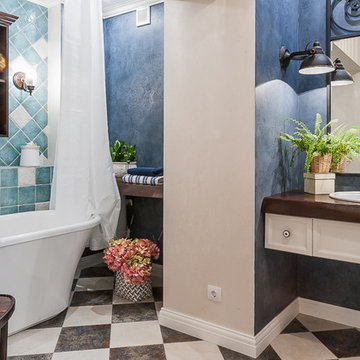
Ванная комната в стиле фьюжн. Черно-белая плитка на полу, на стенах нежно зеленая плитка под старину, ванна отдельностоящая, слул.
Bild på ett mellanstort eklektiskt brun brunt en-suite badrum, med luckor med infälld panel, vita skåp, ett fristående badkar, en dusch/badkar-kombination, blå kakel, blå väggar, ett nedsänkt handfat, träbänkskiva, dusch med duschdraperi, keramikplattor, klinkergolv i keramik och vitt golv
Bild på ett mellanstort eklektiskt brun brunt en-suite badrum, med luckor med infälld panel, vita skåp, ett fristående badkar, en dusch/badkar-kombination, blå kakel, blå väggar, ett nedsänkt handfat, träbänkskiva, dusch med duschdraperi, keramikplattor, klinkergolv i keramik och vitt golv
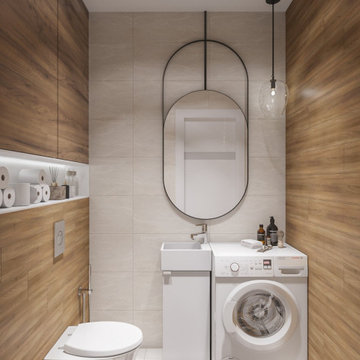
Ванная комната не отличается от общей концепции дизайна: светлая, уютная и присутствие древесной отделки. Изначально, заказчик предложил вариант голубой плитки, как цветовая гамма в спальне. Ему было предложено два варианта: по его пожеланию и по идее дизайнера, которая включает в себя общий стиль интерьера. Заказчик предпочёл вариант дизайнера, что ещё раз подтвердило её опыт и умение понимать клиента.

This Paradise Model ATU is extra tall and grand! As you would in you have a couch for lounging, a 6 drawer dresser for clothing, and a seating area and closet that mirrors the kitchen. Quartz countertops waterfall over the side of the cabinets encasing them in stone. The custom kitchen cabinetry is sealed in a clear coat keeping the wood tone light. Black hardware accents with contrast to the light wood. A main-floor bedroom- no crawling in and out of bed. The wallpaper was an owner request; what do you think of their choice?
The bathroom has natural edge Hawaiian mango wood slabs spanning the length of the bump-out: the vanity countertop and the shelf beneath. The entire bump-out-side wall is tiled floor to ceiling with a diamond print pattern. The shower follows the high contrast trend with one white wall and one black wall in matching square pearl finish. The warmth of the terra cotta floor adds earthy warmth that gives life to the wood. 3 wall lights hang down illuminating the vanity, though durning the day, you likely wont need it with the natural light shining in from two perfect angled long windows.
This Paradise model was way customized. The biggest alterations were to remove the loft altogether and have one consistent roofline throughout. We were able to make the kitchen windows a bit taller because there was no loft we had to stay below over the kitchen. This ATU was perfect for an extra tall person. After editing out a loft, we had these big interior walls to work with and although we always have the high-up octagon windows on the interior walls to keep thing light and the flow coming through, we took it a step (or should I say foot) further and made the french pocket doors extra tall. This also made the shower wall tile and shower head extra tall. We added another ceiling fan above the kitchen and when all of those awning windows are opened up, all the hot air goes right up and out.
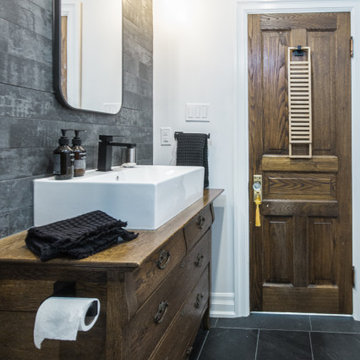
Foto på ett mellanstort skandinaviskt brun badrum med dusch, med möbel-liknande, skåp i mellenmörkt trä, ett badkar i en alkov, en hörndusch, en toalettstol med hel cisternkåpa, grå kakel, porslinskakel, vita väggar, skiffergolv, ett fristående handfat, träbänkskiva, svart golv och dusch med duschdraperi
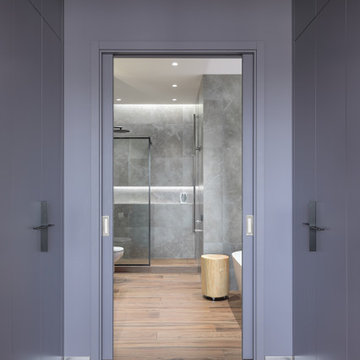
Ванная комната со световым окном и регулирующимся затемнением.
Inspiration för ett mellanstort minimalistiskt brun brunt en-suite badrum, med släta luckor, grå skåp, ett fristående badkar, en dusch i en alkov, en vägghängd toalettstol, grå kakel, porslinskakel, grå väggar, ett fristående handfat, träbänkskiva, brunt golv och dusch med duschdraperi
Inspiration för ett mellanstort minimalistiskt brun brunt en-suite badrum, med släta luckor, grå skåp, ett fristående badkar, en dusch i en alkov, en vägghängd toalettstol, grå kakel, porslinskakel, grå väggar, ett fristående handfat, träbänkskiva, brunt golv och dusch med duschdraperi
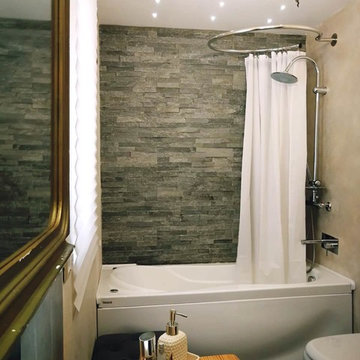
Ristrutturazione totale bagno interno a camera padronale
Inspiration för ett mellanstort eklektiskt gul gult en-suite badrum, med öppna hyllor, skåp i ljust trä, en jacuzzi, en dusch/badkar-kombination, en toalettstol med separat cisternkåpa, grå kakel, porslinskakel, beige väggar, klinkergolv i porslin, ett fristående handfat, träbänkskiva, grått golv och dusch med duschdraperi
Inspiration för ett mellanstort eklektiskt gul gult en-suite badrum, med öppna hyllor, skåp i ljust trä, en jacuzzi, en dusch/badkar-kombination, en toalettstol med separat cisternkåpa, grå kakel, porslinskakel, beige väggar, klinkergolv i porslin, ett fristående handfat, träbänkskiva, grått golv och dusch med duschdraperi
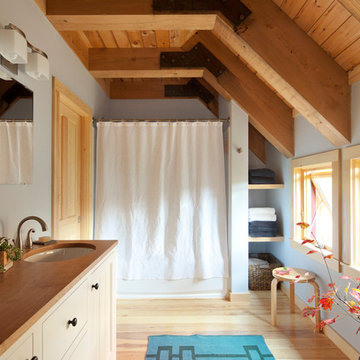
Angled ceilings with exposed beams and hardwood floors outline the custom-designed bathroom in this renovated barn home.
Inspiration för ett funkis en-suite badrum, med träbänkskiva, luckor med infälld panel, beige skåp, en dusch i en alkov, blå väggar, mellanmörkt trägolv, ett undermonterad handfat och dusch med duschdraperi
Inspiration för ett funkis en-suite badrum, med träbänkskiva, luckor med infälld panel, beige skåp, en dusch i en alkov, blå väggar, mellanmörkt trägolv, ett undermonterad handfat och dusch med duschdraperi
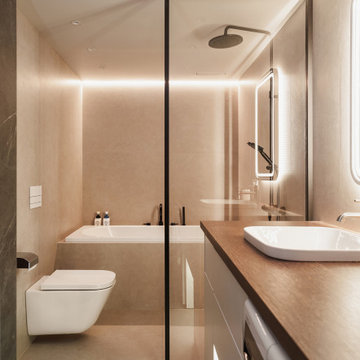
Exempel på ett litet modernt brun brunt badrum med dusch, med släta luckor, vita skåp, ett platsbyggt badkar, en öppen dusch, en vägghängd toalettstol, beige kakel, porslinskakel, beige väggar, klinkergolv i porslin, ett undermonterad handfat, träbänkskiva och dusch med duschdraperi

An antique sink basin from the original cottage on the property serves and a vanity for our vessel sink. Because this bath has no natural light, it designed with white floors and white walls to be sure it didn't feel dark. Striped blue tile lines the tub walls providing a much needed punch of color. A soft blue was painted on the sink basin and its coordinating sink ledge. The small round mirror was also original to the cottage, so many parts of this room have sentimental value.
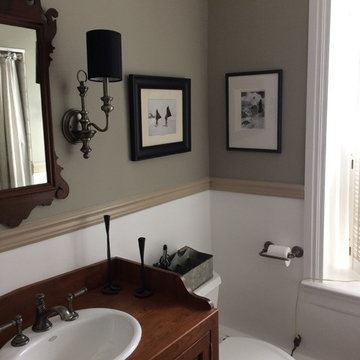
Sallie Smith
Bild på ett litet vintage brun brunt badrum med dusch, med luckor med upphöjd panel, skåp i mörkt trä, en dusch i en alkov, en toalettstol med separat cisternkåpa, vit kakel, stenkakel, grå väggar, mörkt trägolv, ett nedsänkt handfat, träbänkskiva, ett badkar i en alkov, brunt golv och dusch med duschdraperi
Bild på ett litet vintage brun brunt badrum med dusch, med luckor med upphöjd panel, skåp i mörkt trä, en dusch i en alkov, en toalettstol med separat cisternkåpa, vit kakel, stenkakel, grå väggar, mörkt trägolv, ett nedsänkt handfat, träbänkskiva, ett badkar i en alkov, brunt golv och dusch med duschdraperi
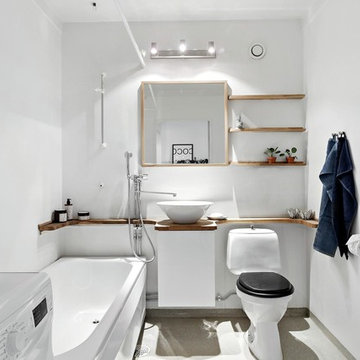
Skandinavisk inredning av ett mellanstort brun brunt badrum, med en dusch/badkar-kombination, vita väggar, linoleumgolv, ett fristående handfat, träbänkskiva, grått golv, släta luckor, vita skåp, ett hörnbadkar, en toalettstol med separat cisternkåpa och dusch med duschdraperi
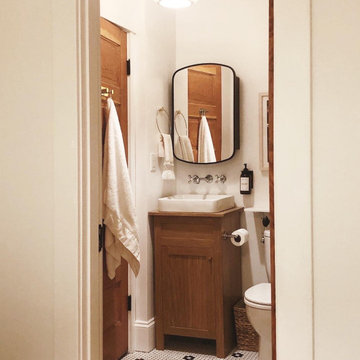
This tiny bathroom had a major renovation, we ripped out the built in fiberglass tub and added tile to the walls, and a claw foot tub. There was also originally a corner sink, we ripped that out and replaced with a vanity with storage beneath.
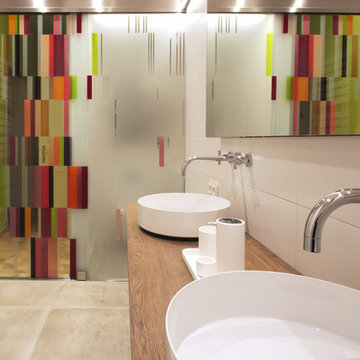
In diesem Umbau-Projekt in einem Gründerjahrehaus sollte das Highlight die raumtrennende Schiebetür mit Glasornamenten der Künstlerin Celia Mendoza sein.
Der Rest des Bades sollte hochwertig, aber zurückgenommen sein, um der Tür, die es ähnlich schon im Flurbereich gibt, nicht „die Schau zu stehlen“.
Oberhalb des Waschtisches nutzt der eingebaute Spiegelschrank mit Schiebetür nicht nur den Raum als Stauraum, sondern verdeckt gleichzeitig den Strang mit den Wasseruhren.
Eine temporär nutzbare Holzablage in der Dusche dient als Auflage für die Baby-Badewanne der Enkel der Bauherren.
Schiebetür: Glasornamente der Künstlerin Celia Mendoza
Armaturen: Dornbracht Tara
Aufsatzbecken: ALAPE
WC: Duravit Me byStarck
Ablaufrinne: Dallmer CeraWall
Heizkörper: HSK
Duschvorhang: LUIZ
Waschtischplatten, Deckel Fensterbank und Ablage für Baybadewanne in der Dusche: Tischleranfertigung
Beleuchtung: Delta Light
Spiegelschrank: Tischleranfertigung
Möbel: Altholz Eiche
Fliesen Boden: Feinsteinzeug Provenza
Fliesen Wand: Steinzeug
Wandfarbe: Farrow&Ball
Fotos von Florian Goldmann
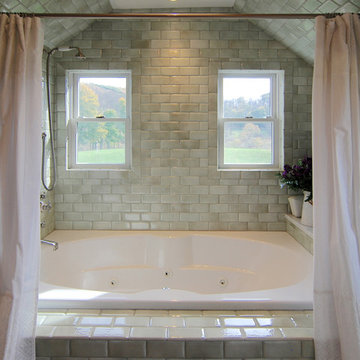
Inredning av ett lantligt mellanstort badrum, med skåp i mörkt trä, ett platsbyggt badkar, en dusch/badkar-kombination, grå kakel, tunnelbanekakel, träbänkskiva och dusch med duschdraperi
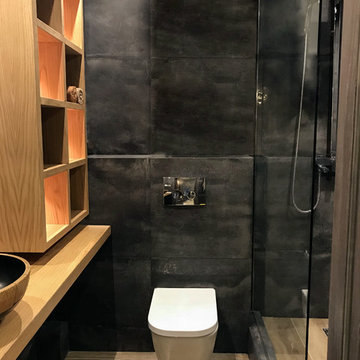
Редко можно встретить ванную комнату с применением большого количества темного цвета. Такие оттенки у многих ассоциируются с ночью, чем-то таинственным, а может даже зловещим. Но во всем есть «две стороны медали». Если ванная комната правильно оформлена, то она не станет скучной или подавляющей, а будет выглядеть изящно, благородно.
Дерево прекрасно разбавляет черный интерьер и добавляет стиля

This bathroom features a slate tile floor and tub surround with a wooden vanity to create a warm cabin style decor.
Bild på ett mellanstort rustikt en-suite badrum, med möbel-liknande, skåp i slitet trä, ett badkar i en alkov, en dusch/badkar-kombination, en toalettstol med separat cisternkåpa, flerfärgad kakel, skifferkakel, bruna väggar, skiffergolv, ett nedsänkt handfat, träbänkskiva, flerfärgat golv och dusch med duschdraperi
Bild på ett mellanstort rustikt en-suite badrum, med möbel-liknande, skåp i slitet trä, ett badkar i en alkov, en dusch/badkar-kombination, en toalettstol med separat cisternkåpa, flerfärgad kakel, skifferkakel, bruna väggar, skiffergolv, ett nedsänkt handfat, träbänkskiva, flerfärgat golv och dusch med duschdraperi
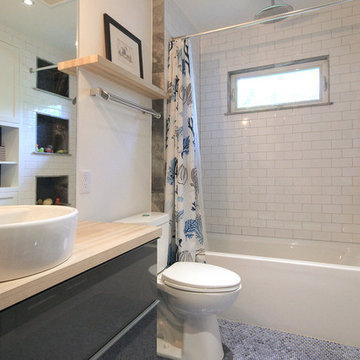
The guest bath used a mix of prefab and custom to make an interesting space while not breaking the bank.
Foto på ett mellanstort vintage badrum för barn, med skåp i shakerstil, vita skåp, ett badkar i en alkov, en toalettstol med separat cisternkåpa, vit kakel, tunnelbanekakel, vita väggar, mosaikgolv, ett fristående handfat, träbänkskiva, en dusch/badkar-kombination, blått golv och dusch med duschdraperi
Foto på ett mellanstort vintage badrum för barn, med skåp i shakerstil, vita skåp, ett badkar i en alkov, en toalettstol med separat cisternkåpa, vit kakel, tunnelbanekakel, vita väggar, mosaikgolv, ett fristående handfat, träbänkskiva, en dusch/badkar-kombination, blått golv och dusch med duschdraperi
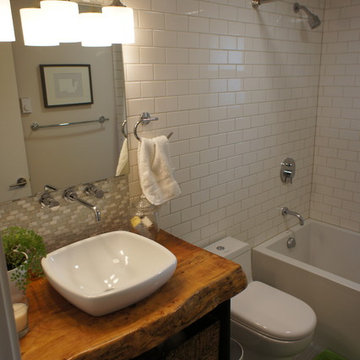
Modern inredning av ett mellanstort badrum med dusch, med möbel-liknande, skåp i mörkt trä, ett badkar i en alkov, en dusch/badkar-kombination, en toalettstol med hel cisternkåpa, vit kakel, tunnelbanekakel, ett fristående handfat, träbänkskiva, grått golv och dusch med duschdraperi
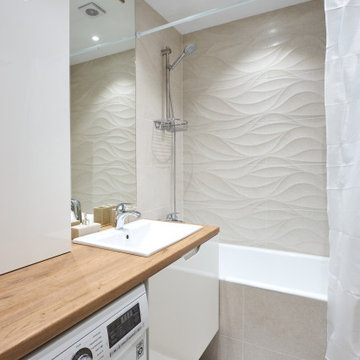
Idéer för att renovera ett mellanstort funkis beige beige badrum med dusch, med släta luckor, vita skåp, ett badkar i en alkov, en dusch/badkar-kombination, beige kakel, porslinskakel, ett nedsänkt handfat, träbänkskiva, beiget golv och dusch med duschdraperi
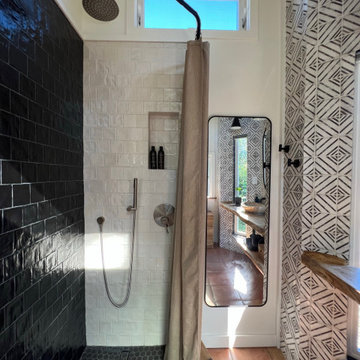
This Paradise Model ATU is extra tall and grand! As you would in you have a couch for lounging, a 6 drawer dresser for clothing, and a seating area and closet that mirrors the kitchen. Quartz countertops waterfall over the side of the cabinets encasing them in stone. The custom kitchen cabinetry is sealed in a clear coat keeping the wood tone light. Black hardware accents with contrast to the light wood. A main-floor bedroom- no crawling in and out of bed. The wallpaper was an owner request; what do you think of their choice?
The bathroom has natural edge Hawaiian mango wood slabs spanning the length of the bump-out: the vanity countertop and the shelf beneath. The entire bump-out-side wall is tiled floor to ceiling with a diamond print pattern. The shower follows the high contrast trend with one white wall and one black wall in matching square pearl finish. The warmth of the terra cotta floor adds earthy warmth that gives life to the wood. 3 wall lights hang down illuminating the vanity, though durning the day, you likely wont need it with the natural light shining in from two perfect angled long windows.
This Paradise model was way customized. The biggest alterations were to remove the loft altogether and have one consistent roofline throughout. We were able to make the kitchen windows a bit taller because there was no loft we had to stay below over the kitchen. This ATU was perfect for an extra tall person. After editing out a loft, we had these big interior walls to work with and although we always have the high-up octagon windows on the interior walls to keep thing light and the flow coming through, we took it a step (or should I say foot) further and made the french pocket doors extra tall. This also made the shower wall tile and shower head extra tall. We added another ceiling fan above the kitchen and when all of those awning windows are opened up, all the hot air goes right up and out.
639 foton på badrum, med träbänkskiva och dusch med duschdraperi
9
