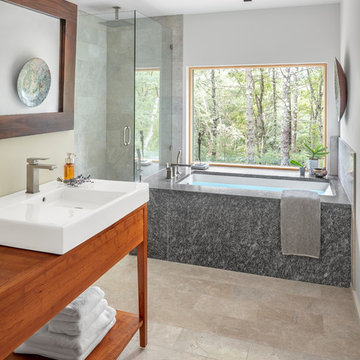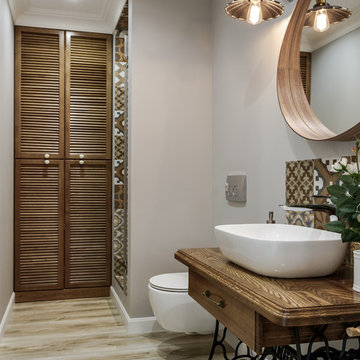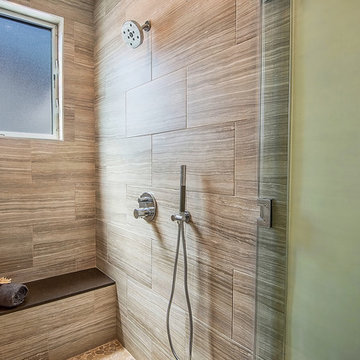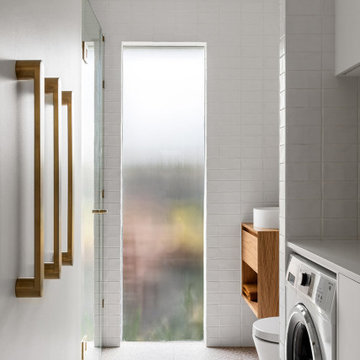4 225 foton på badrum, med träbänkskiva och dusch med gångjärnsdörr
Sortera efter:
Budget
Sortera efter:Populärt i dag
21 - 40 av 4 225 foton
Artikel 1 av 3

Exempel på ett modernt brun brunt badrum, med släta luckor, grå skåp, en hörndusch, en vägghängd toalettstol, brun kakel, grå kakel, träbänkskiva, grått golv och dusch med gångjärnsdörr

Aaron Leitz
Bild på ett stort vintage brun brunt en-suite badrum, med en kantlös dusch, vit kakel, keramikplattor, gröna väggar, ett nedsänkt handfat, träbänkskiva, dusch med gångjärnsdörr, klinkergolv i keramik och vitt golv
Bild på ett stort vintage brun brunt en-suite badrum, med en kantlös dusch, vit kakel, keramikplattor, gröna väggar, ett nedsänkt handfat, träbänkskiva, dusch med gångjärnsdörr, klinkergolv i keramik och vitt golv

Photo Credit: Irvin Serrano
Inredning av ett modernt en-suite badrum, med öppna hyllor, skåp i mellenmörkt trä, ett undermonterat badkar, grå kakel, grå väggar, ett fristående handfat, träbänkskiva, beiget golv och dusch med gångjärnsdörr
Inredning av ett modernt en-suite badrum, med öppna hyllor, skåp i mellenmörkt trä, ett undermonterat badkar, grå kakel, grå väggar, ett fristående handfat, träbänkskiva, beiget golv och dusch med gångjärnsdörr

Bild på ett skandinaviskt brun brunt badrum med dusch, med skåp i mellenmörkt trä, en vägghängd toalettstol, grå väggar, ett fristående handfat, träbänkskiva, en dusch i en alkov, beige kakel, brun kakel, ljust trägolv, beiget golv och dusch med gångjärnsdörr

Idéer för ett modernt en-suite badrum, med öppna hyllor, ett fristående badkar, våtrum, vit kakel, porslinskakel, vita väggar, klinkergolv i porslin, vitt golv, skåp i mellenmörkt trä, ett avlångt handfat, träbänkskiva och dusch med gångjärnsdörr

Full-scale interior design, architectural consultation, kitchen design, bath design, furnishings selection and project management for a home located in the historic district of Chapel Hill, North Carolina. The home features a fresh take on traditional southern decorating, and was included in the March 2018 issue of Southern Living magazine.
Read the full article here: https://www.southernliving.com/home/remodel/1930s-colonial-house-remodel
Photo by: Anna Routh

Bild på ett funkis beige beige badrum, med släta luckor, vita skåp, ett hörnbadkar, en dusch/badkar-kombination, en bidé, vita väggar, ett nedsänkt handfat, träbänkskiva, beiget golv och dusch med gångjärnsdörr

Inspiration för mellanstora moderna badrum med dusch, med släta luckor, skåp i mellenmörkt trä, en dusch i en alkov, en toalettstol med separat cisternkåpa, porslinskakel, klinkergolv i porslin, träbänkskiva, dusch med gångjärnsdörr, brun kakel, beige väggar och ett fristående handfat

Bild på ett funkis badrum med dusch, med släta luckor, svarta skåp, en dusch i en alkov, en vägghängd toalettstol, tunnelbanekakel, vita väggar, mosaikgolv, ett fristående handfat, träbänkskiva och dusch med gångjärnsdörr

Whitecross Street is our renovation and rooftop extension of a former Victorian industrial building in East London, previously used by Rolling Stones Guitarist Ronnie Wood as his painting Studio.
Our renovation transformed it into a luxury, three bedroom / two and a half bathroom city apartment with an art gallery on the ground floor and an expansive roof terrace above.

We enlarged the existing shower (which had been added on in an earlier renovation) and customized it with a beautiful old-fashioned style exposed pipe shower system from Vintage Tub & Bath and mixed two different wall tiles for added visual interest. A hand-made Malibu tile is used as a deco on the diagonal in the shower niche, and orange square 1" hexes give the shower floor a real pop.

This transformation started with a builder grade bathroom and was expanded into a sauna wet room. With cedar walls and ceiling and a custom cedar bench, the sauna heats the space for a relaxing dry heat experience. The goal of this space was to create a sauna in the secondary bathroom and be as efficient as possible with the space. This bathroom transformed from a standard secondary bathroom to a ergonomic spa without impacting the functionality of the bedroom.
This project was super fun, we were working inside of a guest bedroom, to create a functional, yet expansive bathroom. We started with a standard bathroom layout and by building out into the large guest bedroom that was used as an office, we were able to create enough square footage in the bathroom without detracting from the bedroom aesthetics or function. We worked with the client on her specific requests and put all of the materials into a 3D design to visualize the new space.
Houzz Write Up: https://www.houzz.com/magazine/bathroom-of-the-week-stylish-spa-retreat-with-a-real-sauna-stsetivw-vs~168139419
The layout of the bathroom needed to change to incorporate the larger wet room/sauna. By expanding the room slightly it gave us the needed space to relocate the toilet, the vanity and the entrance to the bathroom allowing for the wet room to have the full length of the new space.
This bathroom includes a cedar sauna room that is incorporated inside of the shower, the custom cedar bench follows the curvature of the room's new layout and a window was added to allow the natural sunlight to come in from the bedroom. The aromatic properties of the cedar are delightful whether it's being used with the dry sauna heat and also when the shower is steaming the space. In the shower are matching porcelain, marble-look tiles, with architectural texture on the shower walls contrasting with the warm, smooth cedar boards. Also, by increasing the depth of the toilet wall, we were able to create useful towel storage without detracting from the room significantly.
This entire project and client was a joy to work with.

Idéer för små vintage brunt badrum med dusch, med möbel-liknande, skåp i mörkt trä, en dusch i en alkov, en toalettstol med separat cisternkåpa, vit kakel, tunnelbanekakel, vita väggar, klinkergolv i porslin, ett fristående handfat, träbänkskiva, vitt golv och dusch med gångjärnsdörr

A basement bathroom for a teen boy was custom made to his personal aesthetic. a floating vanity gives more space for a matt underneath and makes the room feel even bigger. a shower with black hardware and fixtures is a dramatic look. The wood tones of the vanity warm up the dark fixtures and tiles.

This transformation started with a builder grade bathroom and was expanded into a sauna wet room. With cedar walls and ceiling and a custom cedar bench, the sauna heats the space for a relaxing dry heat experience. The goal of this space was to create a sauna in the secondary bathroom and be as efficient as possible with the space. This bathroom transformed from a standard secondary bathroom to a ergonomic spa without impacting the functionality of the bedroom.
This project was super fun, we were working inside of a guest bedroom, to create a functional, yet expansive bathroom. We started with a standard bathroom layout and by building out into the large guest bedroom that was used as an office, we were able to create enough square footage in the bathroom without detracting from the bedroom aesthetics or function. We worked with the client on her specific requests and put all of the materials into a 3D design to visualize the new space.
Houzz Write Up: https://www.houzz.com/magazine/bathroom-of-the-week-stylish-spa-retreat-with-a-real-sauna-stsetivw-vs~168139419
The layout of the bathroom needed to change to incorporate the larger wet room/sauna. By expanding the room slightly it gave us the needed space to relocate the toilet, the vanity and the entrance to the bathroom allowing for the wet room to have the full length of the new space.
This bathroom includes a cedar sauna room that is incorporated inside of the shower, the custom cedar bench follows the curvature of the room's new layout and a window was added to allow the natural sunlight to come in from the bedroom. The aromatic properties of the cedar are delightful whether it's being used with the dry sauna heat and also when the shower is steaming the space. In the shower are matching porcelain, marble-look tiles, with architectural texture on the shower walls contrasting with the warm, smooth cedar boards. Also, by increasing the depth of the toilet wall, we were able to create useful towel storage without detracting from the room significantly.
This entire project and client was a joy to work with.

Rustik inredning av ett badrum, med möbel-liknande, skåp i slitet trä, ett badkar med tassar, våtrum, vit kakel, keramikplattor, klinkergolv i keramik, ett fristående handfat, träbänkskiva, svart golv och dusch med gångjärnsdörr

Foto på ett litet badrum, med skåp i ljust trä, rosa kakel, keramikplattor, träbänkskiva och dusch med gångjärnsdörr

В ванной комнате выбрали плитку в форме сот, швы сделали контрастными. Единственной цветной деталью стала деревянная столешница под раковиной, для прочности ее покрыли 5 слоями лака. В душевой кабине, учитывая отсутствие ванной, мы постарались создать максимальный комфорт: встроенная акустика, гидромассажные форсунки и сиденье для отдыха. Молдинги на стенах кажутся такими же, как и в комнатах - но здесь они изготовлены из акрилового камня.

Nel bagno di Casa DM abbiamo giocato con il colore e con i materiali, scegliendo la bellissima carta da parati Mediterranea di Fornasetti.
Progetto: MID | architettura
Photo by: Roy Bisschops

Inredning av ett 50 tals stort brun brunt en-suite badrum, med släta luckor, skåp i mellenmörkt trä, en dubbeldusch, en toalettstol med hel cisternkåpa, vit kakel, keramikplattor, vita väggar, betonggolv, ett fristående handfat, träbänkskiva, blått golv och dusch med gångjärnsdörr
4 225 foton på badrum, med träbänkskiva och dusch med gångjärnsdörr
2
