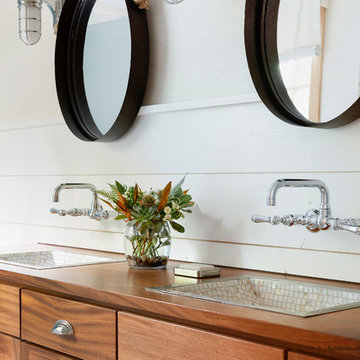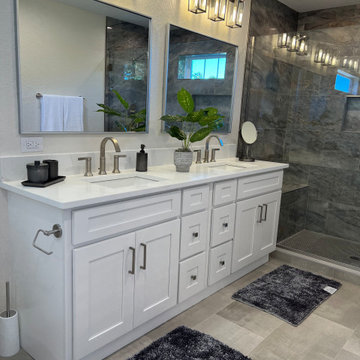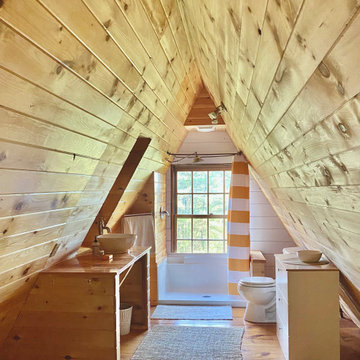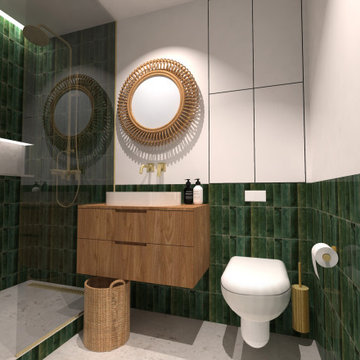1 792 foton på badrum, med träbänkskiva
Sortera efter:
Budget
Sortera efter:Populärt i dag
1 - 20 av 1 792 foton
Artikel 1 av 3

Idéer för att renovera ett litet funkis brun brunt en-suite badrum, med släta luckor, svarta skåp, ett platsbyggt badkar, en dusch/badkar-kombination, en vägghängd toalettstol, grå kakel, keramikplattor, grå väggar, klinkergolv i keramik, ett fristående handfat, träbänkskiva och grått golv

Salle de bain - Teinte RMDV21 Glaise
Bild på ett funkis brun brunt en-suite badrum, med släta luckor, vita skåp, ett fristående badkar, bruna väggar, träbänkskiva och beiget golv
Bild på ett funkis brun brunt en-suite badrum, med släta luckor, vita skåp, ett fristående badkar, bruna väggar, träbänkskiva och beiget golv

Bild på ett mellanstort 60 tals brun brunt badrum med dusch, med luckor med profilerade fronter, beige skåp, ett fristående badkar, en öppen dusch, en vägghängd toalettstol, grå kakel, keramikplattor, klinkergolv i keramik, ett fristående handfat, träbänkskiva, grått golv och med dusch som är öppen

Metallic sit on bowel oak worktop
Inspiration för små moderna flerfärgat badrum för barn, med skåp i shakerstil, blå skåp, våtrum, svart kakel, mosaik, gröna väggar, klinkergolv i porslin, ett fristående handfat, träbänkskiva och med dusch som är öppen
Inspiration för små moderna flerfärgat badrum för barn, med skåp i shakerstil, blå skåp, våtrum, svart kakel, mosaik, gröna väggar, klinkergolv i porslin, ett fristående handfat, träbänkskiva och med dusch som är öppen

Rénovation de la salle de bain, de son dressing, des wc qui n'avaient jamais été remis au goût du jour depuis la construction.
La salle de bain a entièrement été démolie pour ré installer une baignoire 180x80, une douche de 160x80 et un meuble double vasque de 150cm.

Grey porcelain tiles and glass mosaics, marble vanity top, white ceramic sinks with black brassware, glass shelves, wall mirrors and contemporary lighting

Spacecrafting Photography
Idéer för stora maritima badrum, med vita väggar, ett nedsänkt handfat och träbänkskiva
Idéer för stora maritima badrum, med vita väggar, ett nedsänkt handfat och träbänkskiva

New build dreams always require a clear design vision and this 3,650 sf home exemplifies that. Our clients desired a stylish, modern aesthetic with timeless elements to create balance throughout their home. With our clients intention in mind, we achieved an open concept floor plan complimented by an eye-catching open riser staircase. Custom designed features are showcased throughout, combined with glass and stone elements, subtle wood tones, and hand selected finishes.
The entire home was designed with purpose and styled with carefully curated furnishings and decor that ties these complimenting elements together to achieve the end goal. At Avid Interior Design, our goal is to always take a highly conscious, detailed approach with our clients. With that focus for our Altadore project, we were able to create the desirable balance between timeless and modern, to make one more dream come true.

Inspiration för små moderna beige badrum för barn, med beige skåp, ett platsbyggt badkar, en dusch/badkar-kombination, en vägghängd toalettstol, blå kakel, stickkakel, vita väggar, ett nedsänkt handfat, träbänkskiva, vitt golv, dusch med gångjärnsdörr och släta luckor

Inredning av ett modernt stort vit vitt en-suite badrum, med vita skåp, en toalettstol med hel cisternkåpa, grå kakel, grått golv, dusch med gångjärnsdörr, skåp i shakerstil, keramikplattor, beige väggar, klinkergolv i keramik, ett undermonterad handfat och träbänkskiva

Maison contemporaine avec bardage bois ouverte sur la nature
Inspiration för mellanstora moderna brunt badrum med dusch, med skåp i mellenmörkt trä, betonggolv, grått golv, en kantlös dusch, beige kakel, ett nedsänkt handfat, träbänkskiva och dusch med gångjärnsdörr
Inspiration för mellanstora moderna brunt badrum med dusch, med skåp i mellenmörkt trä, betonggolv, grått golv, en kantlös dusch, beige kakel, ett nedsänkt handfat, träbänkskiva och dusch med gångjärnsdörr

Este baño en suite en el que se ha jugado con los tonos azules del alicatado de WOW, madera y tonos grises. Esta reforma de baño tiene una bañera exenta y una ducha de obra, en la que se ha utilizado el mismo pavimento con acabado cementoso que la zona general del baño. Con este acabo cementoso en los espacios se ha conseguido crear un estilo atemporal que no pasará de moda. Se ha instalado grifería empotrada tanto en la ducha como en el lavabo, un baño muy elegante al que le sumamos calidez con el mobiliario de madera.

salle de bain style montagne dans un chalet en Vanoise
Idéer för att renovera ett litet rustikt brun brunt badrum med dusch, med skåp i shakerstil, skåp i mellenmörkt trä, en dusch i en alkov, grå kakel, bruna väggar, ett fristående handfat, träbänkskiva och med dusch som är öppen
Idéer för att renovera ett litet rustikt brun brunt badrum med dusch, med skåp i shakerstil, skåp i mellenmörkt trä, en dusch i en alkov, grå kakel, bruna väggar, ett fristående handfat, träbänkskiva och med dusch som är öppen

This tiny home has utilized space-saving design and put the bathroom vanity in the corner of the bathroom. Natural light in addition to track lighting makes this vanity perfect for getting ready in the morning. Triangle corner shelves give an added space for personal items to keep from cluttering the wood counter. This contemporary, costal Tiny Home features a bathroom with a shower built out over the tongue of the trailer it sits on saving space and creating space in the bathroom. This shower has it's own clear roofing giving the shower a skylight. This allows tons of light to shine in on the beautiful blue tiles that shape this corner shower. Stainless steel planters hold ferns giving the shower an outdoor feel. With sunlight, plants, and a rain shower head above the shower, it is just like an outdoor shower only with more convenience and privacy. The curved glass shower door gives the whole tiny home bathroom a bigger feel while letting light shine through to the rest of the bathroom. The blue tile shower has niches; built-in shower shelves to save space making your shower experience even better. The bathroom door is a pocket door, saving space in both the bathroom and kitchen to the other side. The frosted glass pocket door also allows light to shine through.
This Tiny Home has a unique shower structure that points out over the tongue of the tiny house trailer. This provides much more room to the entire bathroom and centers the beautiful shower so that it is what you see looking through the bathroom door. The gorgeous blue tile is hit with natural sunlight from above allowed in to nurture the ferns by way of clear roofing. Yes, there is a skylight in the shower and plants making this shower conveniently located in your bathroom feel like an outdoor shower. It has a large rounded sliding glass door that lets the space feel open and well lit. There is even a frosted sliding pocket door that also lets light pass back and forth. There are built-in shelves to conserve space making the shower, bathroom, and thus the tiny house, feel larger, open and airy.

Foto på ett litet industriellt badrum, med skåp i shakerstil, vita skåp, en vägghängd toalettstol, svart och vit kakel, ett konsol handfat och träbänkskiva

Coburg Frieze is a purified design that questions what’s really needed.
The interwar property was transformed into a long-term family home that celebrates lifestyle and connection to the owners’ much-loved garden. Prioritising quality over quantity, the crafted extension adds just 25sqm of meticulously considered space to our clients’ home, honouring Dieter Rams’ enduring philosophy of “less, but better”.
We reprogrammed the original floorplan to marry each room with its best functional match – allowing an enhanced flow of the home, while liberating budget for the extension’s shared spaces. Though modestly proportioned, the new communal areas are smoothly functional, rich in materiality, and tailored to our clients’ passions. Shielding the house’s rear from harsh western sun, a covered deck creates a protected threshold space to encourage outdoor play and interaction with the garden.
This charming home is big on the little things; creating considered spaces that have a positive effect on daily life.

Rénovation complète d'un appartement haussmmannien de 70m2 dans le 14ème arr. de Paris. Les espaces ont été repensés pour créer une grande pièce de vie regroupant la cuisine, la salle à manger et le salon. Les espaces sont sobres et colorés. Pour optimiser les rangements et mettre en valeur les volumes, le mobilier est sur mesure, il s'intègre parfaitement au style de l'appartement haussmannien.

rustic bathroom in guest space
Inspiration för små skandinaviska badrum, med skåp i ljust trä, en dusch i en alkov, en toalettstol med separat cisternkåpa, mellanmörkt trägolv, ett fristående handfat, träbänkskiva och dusch med duschdraperi
Inspiration för små skandinaviska badrum, med skåp i ljust trä, en dusch i en alkov, en toalettstol med separat cisternkåpa, mellanmörkt trägolv, ett fristående handfat, träbänkskiva och dusch med duschdraperi

Custom cabinetry. Minimalist master bathroom photo in Dallas with flat-panel cabinets, medium tone wood cabinets, white walls, white countertops, a wall-mount toilet and quartz countertops.

Bild på ett litet funkis badrum med dusch, med luckor med profilerade fronter, vita skåp, en dusch i en alkov, en vägghängd toalettstol, grön kakel, porslinskakel, vita väggar, träbänkskiva och med dusch som är öppen
1 792 foton på badrum, med träbänkskiva
1
