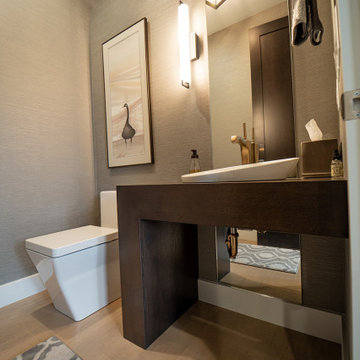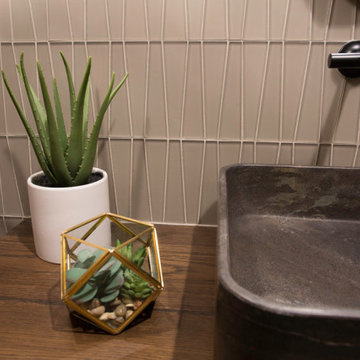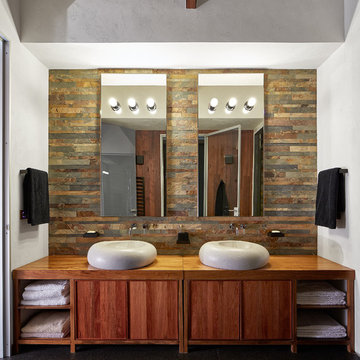1 714 foton på badrum, med träbänkskiva
Sortera efter:
Budget
Sortera efter:Populärt i dag
41 - 60 av 1 714 foton
Artikel 1 av 3

salle de bain style montagne dans un chalet en Vanoise
Idéer för att renovera ett litet rustikt brun brunt badrum med dusch, med skåp i shakerstil, skåp i mellenmörkt trä, en dusch i en alkov, grå kakel, bruna väggar, ett fristående handfat, träbänkskiva och med dusch som är öppen
Idéer för att renovera ett litet rustikt brun brunt badrum med dusch, med skåp i shakerstil, skåp i mellenmörkt trä, en dusch i en alkov, grå kakel, bruna väggar, ett fristående handfat, träbänkskiva och med dusch som är öppen

Bild på ett litet maritimt brun brunt toalett, med öppna hyllor, skåp i ljust trä, en toalettstol med separat cisternkåpa, grå kakel, stenkakel, grå väggar, mörkt trägolv, ett fristående handfat, träbänkskiva och brunt golv

Bild på ett mellanstort 50 tals svart svart toalett, med släta luckor, svarta skåp, grå väggar, klinkergolv i keramik, ett undermonterad handfat, träbänkskiva och svart golv

Amazing Colorado Lodge Style Custom Built Home in Eagles Landing Neighborhood of Saint Augusta, Mn - Build by Werschay Homes.
-James Gray Photography

Foto på ett litet industriellt badrum, med skåp i shakerstil, vita skåp, en vägghängd toalettstol, svart och vit kakel, ett konsol handfat och träbänkskiva

A farmhouse style was achieved in this new construction home by keeping the details clean and simple. Shaker style cabinets and square stair parts moldings set the backdrop for incorporating our clients’ love of Asian antiques. We had fun re-purposing the different pieces she already had: two were made into bathroom vanities; and the turquoise console became the star of the house, welcoming visitors as they walk through the front door.

Idéer för små lantliga toaletter, med skåp i ljust trä, ett fristående handfat och träbänkskiva

Scandinavian Bathroom, Walk In Shower, Frameless Fixed Panel, Wood Robe Hooks, OTB Bathrooms, Strip Drain, Small Bathroom Renovation, Timber Vanity
Inredning av ett nordiskt litet badrum med dusch, med släta luckor, skåp i mörkt trä, en öppen dusch, en toalettstol med hel cisternkåpa, vit kakel, keramikplattor, vita väggar, klinkergolv i porslin, ett fristående handfat, träbänkskiva, flerfärgat golv och med dusch som är öppen
Inredning av ett nordiskt litet badrum med dusch, med släta luckor, skåp i mörkt trä, en öppen dusch, en toalettstol med hel cisternkåpa, vit kakel, keramikplattor, vita väggar, klinkergolv i porslin, ett fristående handfat, träbänkskiva, flerfärgat golv och med dusch som är öppen

Modern inredning av ett brun brunt badrum med dusch, med öppna hyllor, skåp i mörkt trä, beige kakel, grå väggar, ett fristående handfat och träbänkskiva

Inspiration för små moderna brunt badrum, med en toalettstol med hel cisternkåpa, glaskakel, marmorgolv, ett fristående handfat och träbänkskiva

Twin Peaks House is a vibrant extension to a grand Edwardian homestead in Kensington.
Originally built in 1913 for a wealthy family of butchers, when the surrounding landscape was pasture from horizon to horizon, the homestead endured as its acreage was carved up and subdivided into smaller terrace allotments. Our clients discovered the property decades ago during long walks around their neighbourhood, promising themselves that they would buy it should the opportunity ever arise.
Many years later the opportunity did arise, and our clients made the leap. Not long after, they commissioned us to update the home for their family of five. They asked us to replace the pokey rear end of the house, shabbily renovated in the 1980s, with a generous extension that matched the scale of the original home and its voluminous garden.
Our design intervention extends the massing of the original gable-roofed house towards the back garden, accommodating kids’ bedrooms, living areas downstairs and main bedroom suite tucked away upstairs gabled volume to the east earns the project its name, duplicating the main roof pitch at a smaller scale and housing dining, kitchen, laundry and informal entry. This arrangement of rooms supports our clients’ busy lifestyles with zones of communal and individual living, places to be together and places to be alone.
The living area pivots around the kitchen island, positioned carefully to entice our clients' energetic teenaged boys with the aroma of cooking. A sculpted deck runs the length of the garden elevation, facing swimming pool, borrowed landscape and the sun. A first-floor hideout attached to the main bedroom floats above, vertical screening providing prospect and refuge. Neither quite indoors nor out, these spaces act as threshold between both, protected from the rain and flexibly dimensioned for either entertaining or retreat.
Galvanised steel continuously wraps the exterior of the extension, distilling the decorative heritage of the original’s walls, roofs and gables into two cohesive volumes. The masculinity in this form-making is balanced by a light-filled, feminine interior. Its material palette of pale timbers and pastel shades are set against a textured white backdrop, with 2400mm high datum adding a human scale to the raked ceilings. Celebrating the tension between these design moves is a dramatic, top-lit 7m high void that slices through the centre of the house. Another type of threshold, the void bridges the old and the new, the private and the public, the formal and the informal. It acts as a clear spatial marker for each of these transitions and a living relic of the home’s long history.

Reforma integral Sube Interiorismo www.subeinteriorismo.com
Biderbost Photo
Inredning av ett klassiskt litet brun brunt toalett, med öppna hyllor, vita skåp, grå väggar, laminatgolv, ett fristående handfat, träbänkskiva och brunt golv
Inredning av ett klassiskt litet brun brunt toalett, med öppna hyllor, vita skåp, grå väggar, laminatgolv, ett fristående handfat, träbänkskiva och brunt golv

Fotos: Sandra Hauer, Nahdran Photografie
Inspiration för ett litet funkis badrum med dusch, med släta luckor, skåp i ljust trä, en dusch i en alkov, en toalettstol med separat cisternkåpa, grå kakel, grå väggar, cementgolv, ett fristående handfat, träbänkskiva, flerfärgat golv och med dusch som är öppen
Inspiration för ett litet funkis badrum med dusch, med släta luckor, skåp i ljust trä, en dusch i en alkov, en toalettstol med separat cisternkåpa, grå kakel, grå väggar, cementgolv, ett fristående handfat, träbänkskiva, flerfärgat golv och med dusch som är öppen

What was once a dark, unwelcoming alcove is now a bright, luxurious haven. The over-sized soaker fills this extra large space and is complimented with 3 x 12 subway tiles. The contrasting grout color speaks to the black fixtures and accents throughout the room. We love the custom-sized niches that perfectly hold the client's "jellies and jams."

Архитектор, автор проекта – Дмитрий Позаренко;
Фото – Михаил Поморцев | Pro.Foto
Foto på ett mellanstort funkis badrum, med släta luckor, skåp i mellenmörkt trä, stenkakel, vita väggar, klinkergolv i porslin, träbänkskiva och ett fristående handfat
Foto på ett mellanstort funkis badrum, med släta luckor, skåp i mellenmörkt trä, stenkakel, vita väggar, klinkergolv i porslin, träbänkskiva och ett fristående handfat

Whitecross Street is our renovation and rooftop extension of a former Victorian industrial building in East London, previously used by Rolling Stones Guitarist Ronnie Wood as his painting Studio.
Our renovation transformed it into a luxury, three bedroom / two and a half bathroom city apartment with an art gallery on the ground floor and an expansive roof terrace above.

Idéer för att renovera ett mellanstort funkis brun brunt toalett, med ett fristående handfat, träbänkskiva, blå väggar, mellanmörkt trägolv och brunt golv

Amazing ADA Bathroom with Folding Mahogany Bench, Custom Mahogany Sink Top, Curb-less Shower, Wall Hung Dual Flush Toilet, Hand Shower with Transfer Valve and Safety Grab Bars

Wet Room, Modern Wet Room, Small Wet Room Renovation, First Floor Wet Room, Second Story Wet Room Bathroom, Open Shower With Bath In Open Area, Real Timber Vanity, West Leederville Bathrooms

Exempel på ett mellanstort 50 tals brun brunt toalett, med möbel-liknande, bruna skåp, en toalettstol med hel cisternkåpa, flerfärgad kakel, keramikplattor, flerfärgade väggar, mellanmörkt trägolv, ett fristående handfat, träbänkskiva och brunt golv
1 714 foton på badrum, med träbänkskiva
3
