422 foton på badrum, med travertin golv och dusch med skjutdörr
Sortera efter:
Budget
Sortera efter:Populärt i dag
81 - 100 av 422 foton
Artikel 1 av 3
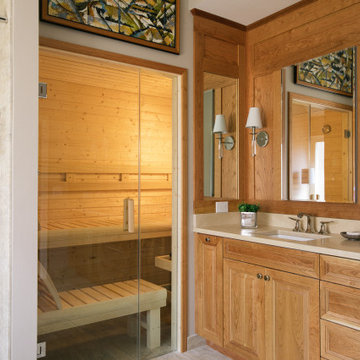
The linen closet from the hallway and bathroom was removed and the vanity area was decreased to allow room for an intimate-sized sauna.
• This change also gave room for a larger shower area
o Superior main showerhead
o Rain head from ceiling
o Hand-held shower for seated comfort
o Independent volume controls for multiple users/functions o Grab bars to aid for stability and seated functions
o Teak bench to add warmth and ability to sit while bathing
• Curbless entry and sliding door system delivers ease of access in the event of any physical limitations.
• Cherry cabinetry and vein-cut travertine chosen for warmth and organic qualities – creating a natural spa-like atmosphere.
• The bright characteristics of the Nordic white spruce sauna contrast for appreciated cleanliness.
• Ease of access for any physical limitations with new curb-less shower entry & sliding enclosure
• Additional storage designed with elegance in mind
o Recessed medicine cabinets into custom wainscot surround
o Custom-designed makeup vanity with a tip-up top for easy access and a mirror
o Vanities include pullouts for hair appliances and small toiletries
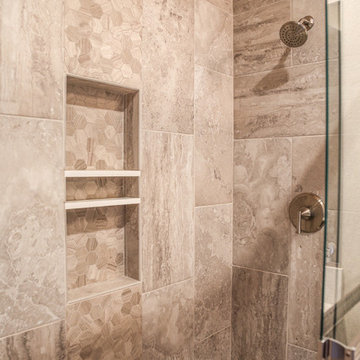
Foto på ett mellanstort vintage en-suite badrum, med möbel-liknande, bruna skåp, en dusch i en alkov, beige kakel, keramikplattor, vita väggar, travertin golv, ett undermonterad handfat, bänkskiva i kvarts, beiget golv och dusch med skjutdörr
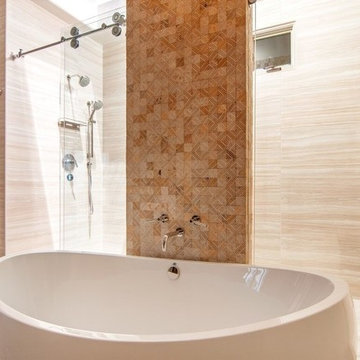
Exempel på ett stort modernt en-suite badrum, med släta luckor, skåp i mellenmörkt trä, ett fristående badkar, beige väggar, en dubbeldusch, travertin golv, ett undermonterad handfat, bänkskiva i akrylsten, beiget golv, dusch med skjutdörr, beige kakel och keramikplattor
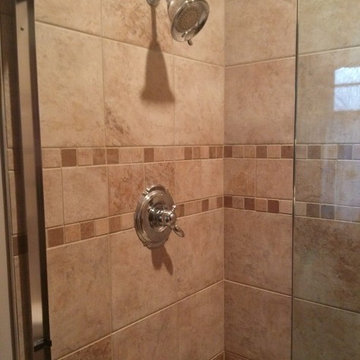
Inspiration för ett litet vintage badrum med dusch, med en dusch i en alkov, beige kakel, travertinkakel, beige väggar, travertin golv, beiget golv och dusch med skjutdörr
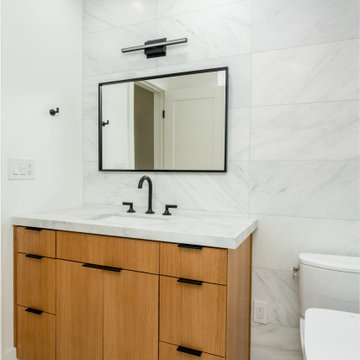
Idéer för att renovera ett litet funkis badrum för barn, med släta luckor, skåp i mellenmörkt trä, ett platsbyggt badkar, en dusch/badkar-kombination, en toalettstol med hel cisternkåpa, travertin golv, ett undermonterad handfat, bänkskiva i kvarts, beiget golv och dusch med skjutdörr
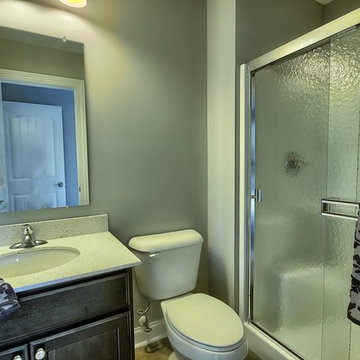
Inspiration för ett litet vintage badrum med dusch, med luckor med infälld panel, skåp i mörkt trä, en dusch/badkar-kombination, en toalettstol med separat cisternkåpa, vit kakel, porslinskakel, grå väggar, travertin golv, ett undermonterad handfat, bänkskiva i kalksten, beiget golv och dusch med skjutdörr
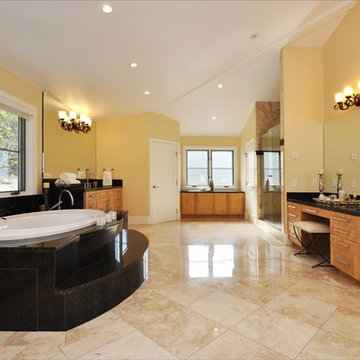
Idéer för att renovera ett mycket stort funkis en-suite badrum, med skåp i shakerstil, skåp i ljust trä, ett platsbyggt badkar, en dusch i en alkov, beige kakel, keramikplattor, beige väggar, travertin golv, ett undermonterad handfat, granitbänkskiva, beiget golv och dusch med skjutdörr
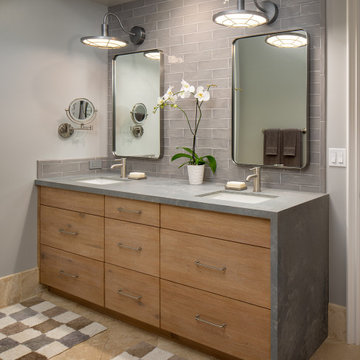
Floor was existing. New cabinetry from Hallmark Ceruse finish. Silestone counter top. Porcelain tile back splash
Inredning av ett klassiskt mellanstort grå grått badrum för barn, med släta luckor, skåp i mellenmörkt trä, en dusch i en alkov, en toalettstol med hel cisternkåpa, grå kakel, grå väggar, travertin golv, ett undermonterad handfat, bänkskiva i akrylsten, beiget golv och dusch med skjutdörr
Inredning av ett klassiskt mellanstort grå grått badrum för barn, med släta luckor, skåp i mellenmörkt trä, en dusch i en alkov, en toalettstol med hel cisternkåpa, grå kakel, grå väggar, travertin golv, ett undermonterad handfat, bänkskiva i akrylsten, beiget golv och dusch med skjutdörr

We were excited when the homeowners of this project approached us to help them with their whole house remodel as this is a historic preservation project. The historical society has approved this remodel. As part of that distinction we had to honor the original look of the home; keeping the façade updated but intact. For example the doors and windows are new but they were made as replicas to the originals. The homeowners were relocating from the Inland Empire to be closer to their daughter and grandchildren. One of their requests was additional living space. In order to achieve this we added a second story to the home while ensuring that it was in character with the original structure. The interior of the home is all new. It features all new plumbing, electrical and HVAC. Although the home is a Spanish Revival the homeowners style on the interior of the home is very traditional. The project features a home gym as it is important to the homeowners to stay healthy and fit. The kitchen / great room was designed so that the homewoners could spend time with their daughter and her children. The home features two master bedroom suites. One is upstairs and the other one is down stairs. The homeowners prefer to use the downstairs version as they are not forced to use the stairs. They have left the upstairs master suite as a guest suite.
Enjoy some of the before and after images of this project:
http://www.houzz.com/discussions/3549200/old-garage-office-turned-gym-in-los-angeles
http://www.houzz.com/discussions/3558821/la-face-lift-for-the-patio
http://www.houzz.com/discussions/3569717/la-kitchen-remodel
http://www.houzz.com/discussions/3579013/los-angeles-entry-hall
http://www.houzz.com/discussions/3592549/exterior-shots-of-a-whole-house-remodel-in-la
http://www.houzz.com/discussions/3607481/living-dining-rooms-become-a-library-and-formal-dining-room-in-la
http://www.houzz.com/discussions/3628842/bathroom-makeover-in-los-angeles-ca
http://www.houzz.com/discussions/3640770/sweet-dreams-la-bedroom-remodels
Exterior: Approved by the historical society as a Spanish Revival, the second story of this home was an addition. All of the windows and doors were replicated to match the original styling of the house. The roof is a combination of Gable and Hip and is made of red clay tile. The arched door and windows are typical of Spanish Revival. The home also features a Juliette Balcony and window.
Library / Living Room: The library offers Pocket Doors and custom bookcases.
Powder Room: This powder room has a black toilet and Herringbone travertine.
Kitchen: This kitchen was designed for someone who likes to cook! It features a Pot Filler, a peninsula and an island, a prep sink in the island, and cookbook storage on the end of the peninsula. The homeowners opted for a mix of stainless and paneled appliances. Although they have a formal dining room they wanted a casual breakfast area to enjoy informal meals with their grandchildren. The kitchen also utilizes a mix of recessed lighting and pendant lights. A wine refrigerator and outlets conveniently located on the island and around the backsplash are the modern updates that were important to the homeowners.
Master bath: The master bath enjoys both a soaking tub and a large shower with body sprayers and hand held. For privacy, the bidet was placed in a water closet next to the shower. There is plenty of counter space in this bathroom which even includes a makeup table.
Staircase: The staircase features a decorative niche
Upstairs master suite: The upstairs master suite features the Juliette balcony
Outside: Wanting to take advantage of southern California living the homeowners requested an outdoor kitchen complete with retractable awning. The fountain and lounging furniture keep it light.
Home gym: This gym comes completed with rubberized floor covering and dedicated bathroom. It also features its own HVAC system and wall mounted TV.
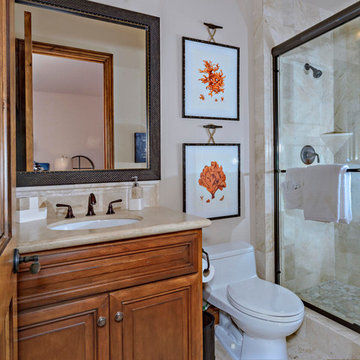
The hand painted coral prints were hung on real nautical boat cleats to add visual interest.
Exempel på ett mellanstort medelhavsstil beige beige badrum med dusch, med luckor med upphöjd panel, bruna skåp, ett badkar i en alkov, en dubbeldusch, en toalettstol med hel cisternkåpa, beige kakel, travertinkakel, beige väggar, travertin golv, ett nedsänkt handfat, bänkskiva i kalksten, beiget golv och dusch med skjutdörr
Exempel på ett mellanstort medelhavsstil beige beige badrum med dusch, med luckor med upphöjd panel, bruna skåp, ett badkar i en alkov, en dubbeldusch, en toalettstol med hel cisternkåpa, beige kakel, travertinkakel, beige väggar, travertin golv, ett nedsänkt handfat, bänkskiva i kalksten, beiget golv och dusch med skjutdörr
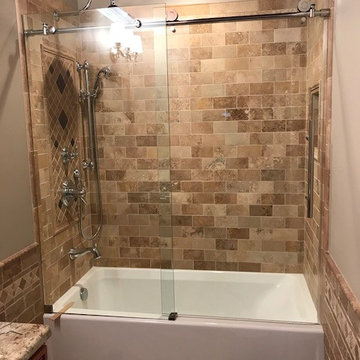
JFSalata
Guest bathroom renovation - Fine Woodworking by John Salata, Greensboro, NC
Klassisk inredning av ett mellanstort badrum för barn, med luckor med upphöjd panel, bruna skåp, ett badkar i en alkov, en dusch/badkar-kombination, en toalettstol med separat cisternkåpa, beige kakel, travertinkakel, beige väggar, travertin golv, ett undermonterad handfat, granitbänkskiva, flerfärgat golv och dusch med skjutdörr
Klassisk inredning av ett mellanstort badrum för barn, med luckor med upphöjd panel, bruna skåp, ett badkar i en alkov, en dusch/badkar-kombination, en toalettstol med separat cisternkåpa, beige kakel, travertinkakel, beige väggar, travertin golv, ett undermonterad handfat, granitbänkskiva, flerfärgat golv och dusch med skjutdörr
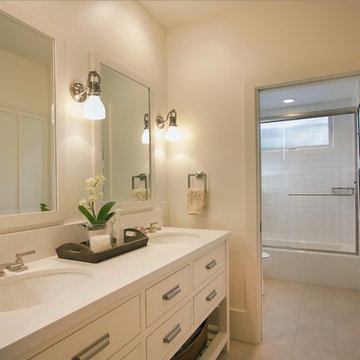
Idéer för stora funkis badrum med dusch, med släta luckor, vita skåp, ett badkar i en alkov, en dusch/badkar-kombination, en toalettstol med separat cisternkåpa, vit kakel, tunnelbanekakel, beige väggar, travertin golv, ett undermonterad handfat, bänkskiva i akrylsten, beiget golv och dusch med skjutdörr
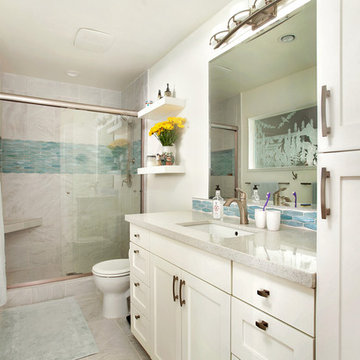
Photo Credit: Preview First
Idéer för att renovera ett stort maritimt en-suite badrum, med släta luckor, vita skåp, ett badkar i en alkov, en dusch/badkar-kombination, en toalettstol med hel cisternkåpa, blå kakel, vit kakel, porslinskakel, vita väggar, travertin golv, ett undermonterad handfat, bänkskiva i kvarts, grått golv och dusch med skjutdörr
Idéer för att renovera ett stort maritimt en-suite badrum, med släta luckor, vita skåp, ett badkar i en alkov, en dusch/badkar-kombination, en toalettstol med hel cisternkåpa, blå kakel, vit kakel, porslinskakel, vita väggar, travertin golv, ett undermonterad handfat, bänkskiva i kvarts, grått golv och dusch med skjutdörr
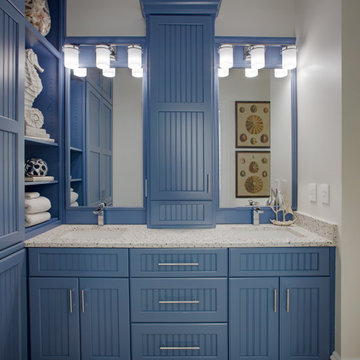
Bathroom
Inspiration för ett vintage flerfärgad flerfärgat badrum, med luckor med profilerade fronter, blå skåp, en dusch i en alkov, beige väggar, travertin golv, ett undermonterad handfat, bänkskiva i återvunnet glas, grått golv och dusch med skjutdörr
Inspiration för ett vintage flerfärgad flerfärgat badrum, med luckor med profilerade fronter, blå skåp, en dusch i en alkov, beige väggar, travertin golv, ett undermonterad handfat, bänkskiva i återvunnet glas, grått golv och dusch med skjutdörr
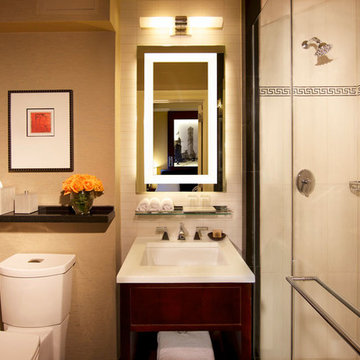
This transitional / Neo classical bathroom project was updated with modern lighting and ambient mirror complimenting the efficient layout of restroom. Greek fret tile design accentuates the walk-in shower with clean anti-microbial wall tile. The low flush toilet helps support sustainability of water preservation.
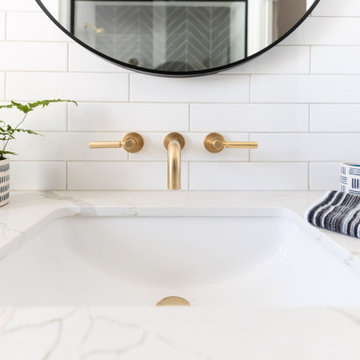
This modern farmhouse bathroom has an extra large vanity with double sinks to make use of a longer rectangular bathroom. The wall behind the vanity has counter to ceiling Jeffrey Court white subway tiles that tie into the shower. There is a playful mix of metals throughout including the black framed round mirrors from CB2, brass & black sconces with glass globes from Shades of Light , and gold wall-mounted faucets from Phylrich. The countertop is quartz with some gold veining to pull the selections together. The charcoal navy custom vanity has ample storage including a pull-out laundry basket while providing contrast to the quartz countertop and brass hexagon cabinet hardware from CB2. This bathroom has a glass enclosed tub/shower that is tiled to the ceiling. White subway tiles are used on two sides with an accent deco tile wall with larger textured field tiles in a chevron pattern on the back wall. The niche incorporates penny rounds on the back using the same countertop quartz for the shelves with a black Schluter edge detail that pops against the deco tile wall.
Photography by LifeCreated.
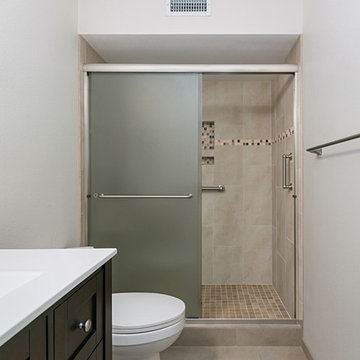
This master bathroom remodel got a nice modern upgrade! A new vanity was adding with a single sink. A nice walk in shower with neutral tiling and nook. Overall this bathroom looks amazing and gives the home an original feel. Photos by Preview First
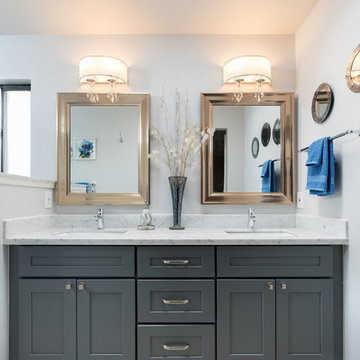
After
Foto på ett stort vintage vit en-suite badrum, med skåp i shakerstil, grå skåp, en dusch i en alkov, en toalettstol med separat cisternkåpa, vit kakel, marmorkakel, beige väggar, travertin golv, ett undermonterad handfat, bänkskiva i kvartsit, beiget golv och dusch med skjutdörr
Foto på ett stort vintage vit en-suite badrum, med skåp i shakerstil, grå skåp, en dusch i en alkov, en toalettstol med separat cisternkåpa, vit kakel, marmorkakel, beige väggar, travertin golv, ett undermonterad handfat, bänkskiva i kvartsit, beiget golv och dusch med skjutdörr
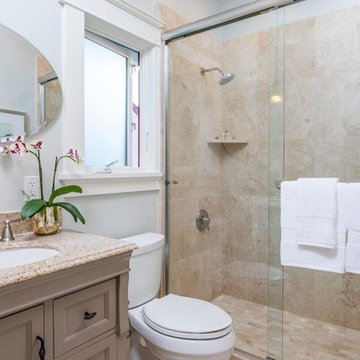
Idéer för att renovera ett mellanstort vintage beige beige en-suite badrum, med luckor med upphöjd panel, grå skåp, en dusch i en alkov, en toalettstol med separat cisternkåpa, beige kakel, travertinkakel, grå väggar, travertin golv, ett undermonterad handfat, bänkskiva i akrylsten, beiget golv och dusch med skjutdörr
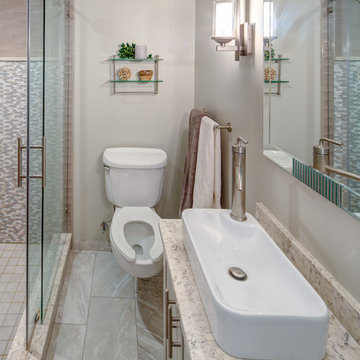
Stu Estler
Klassisk inredning av ett litet vit vitt en-suite badrum, med skåp i shakerstil, grå skåp, en dusch i en alkov, en vägghängd toalettstol, beige kakel, keramikplattor, beige väggar, travertin golv, ett fristående handfat, bänkskiva i kvarts, beiget golv och dusch med skjutdörr
Klassisk inredning av ett litet vit vitt en-suite badrum, med skåp i shakerstil, grå skåp, en dusch i en alkov, en vägghängd toalettstol, beige kakel, keramikplattor, beige väggar, travertin golv, ett fristående handfat, bänkskiva i kvarts, beiget golv och dusch med skjutdörr
422 foton på badrum, med travertin golv och dusch med skjutdörr
5
