15 331 foton på badrum, med travertin golv
Sortera efter:
Budget
Sortera efter:Populärt i dag
101 - 120 av 15 331 foton
Artikel 1 av 3
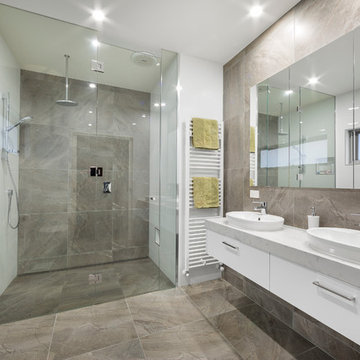
Modern inredning av ett stort en-suite badrum, med släta luckor, vita skåp, en kantlös dusch, vita väggar, ett fristående handfat, grå kakel, dusch med gångjärnsdörr, travertinkakel, travertin golv, marmorbänkskiva och grått golv
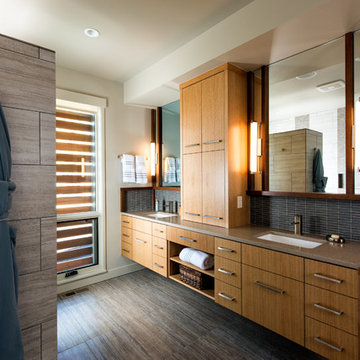
Modern inredning av ett stort en-suite badrum, med släta luckor, skåp i mellenmörkt trä, grå kakel, beige väggar, ett undermonterad handfat, bänkskiva i kvartsit, en dusch/badkar-kombination, en toalettstol med separat cisternkåpa, mosaik, travertin golv, beiget golv och med dusch som är öppen

Full Master Bathroom remodel. Ivory Travertine, Stained American Cherry cabinets and granite counter tops.
Idéer för stora vintage en-suite badrum, med möbel-liknande, skåp i mellenmörkt trä, ett platsbyggt badkar, en dusch i en alkov, en toalettstol med hel cisternkåpa, beige kakel, stenhäll, beige väggar, travertin golv, ett nedsänkt handfat och bänkskiva i akrylsten
Idéer för stora vintage en-suite badrum, med möbel-liknande, skåp i mellenmörkt trä, ett platsbyggt badkar, en dusch i en alkov, en toalettstol med hel cisternkåpa, beige kakel, stenhäll, beige väggar, travertin golv, ett nedsänkt handfat och bänkskiva i akrylsten
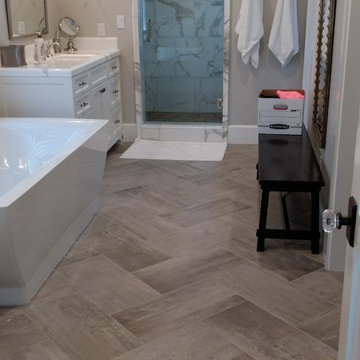
Shower With Travertine Vein cut Walnut and Herringbone mosaic
Inspiration för ett stort en-suite badrum, med luckor med infälld panel, vita skåp, ett fristående badkar, en dusch i en alkov, stenkakel, beige väggar, travertin golv, ett undermonterad handfat och marmorbänkskiva
Inspiration för ett stort en-suite badrum, med luckor med infälld panel, vita skåp, ett fristående badkar, en dusch i en alkov, stenkakel, beige väggar, travertin golv, ett undermonterad handfat och marmorbänkskiva

Step into luxury in this large jacuzzi tub. The tile work is travertine tile with glass sheet tile throughout.
Drive up to practical luxury in this Hill Country Spanish Style home. The home is a classic hacienda architecture layout. It features 5 bedrooms, 2 outdoor living areas, and plenty of land to roam.
Classic materials used include:
Saltillo Tile - also known as terracotta tile, Spanish tile, Mexican tile, or Quarry tile
Cantera Stone - feature in Pinon, Tobacco Brown and Recinto colors
Copper sinks and copper sconce lighting
Travertine Flooring
Cantera Stone tile
Brick Pavers
Photos Provided by
April Mae Creative
aprilmaecreative.com
Tile provided by Rustico Tile and Stone - RusticoTile.com or call (512) 260-9111 / info@rusticotile.com
Construction by MelRay Corporation
aprilmaecreative.com
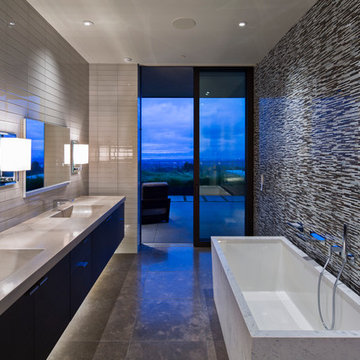
Jacques Saint Dizier Design
Frank Paul Perez, Red Lily Studios
Idéer för ett mycket stort modernt badrum, med släta luckor, skåp i mörkt trä, ett fristående badkar, en dusch i en alkov, en vägghängd toalettstol, svart och vit kakel, glaskakel, travertin golv, ett integrerad handfat och bänkskiva i betong
Idéer för ett mycket stort modernt badrum, med släta luckor, skåp i mörkt trä, ett fristående badkar, en dusch i en alkov, en vägghängd toalettstol, svart och vit kakel, glaskakel, travertin golv, ett integrerad handfat och bänkskiva i betong
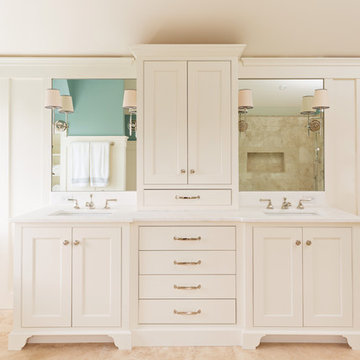
Dan Cutrona
Inspiration för ett stort vintage en-suite badrum, med ett undermonterad handfat, luckor med profilerade fronter, vita skåp, marmorbänkskiva, ett fristående badkar, en hörndusch, beige kakel, stenkakel, gröna väggar, en toalettstol med separat cisternkåpa och travertin golv
Inspiration för ett stort vintage en-suite badrum, med ett undermonterad handfat, luckor med profilerade fronter, vita skåp, marmorbänkskiva, ett fristående badkar, en hörndusch, beige kakel, stenkakel, gröna väggar, en toalettstol med separat cisternkåpa och travertin golv

Idéer för ett stort klassiskt en-suite badrum, med öppna hyllor, svarta skåp, ett fristående badkar, en dusch i en alkov, en toalettstol med separat cisternkåpa, brun kakel, grå kakel, flerfärgad kakel, stenkakel, beige väggar, travertin golv, ett fristående handfat och bänkskiva i betong

Master Bath featuring Japanese Soaking Tub (ofuro) and plumbing fixtures by Sonoma Forge. Interiors and construction by Trilogy Partners. Published in Architectural Digest May 2010 Photo Roger Wade Photography
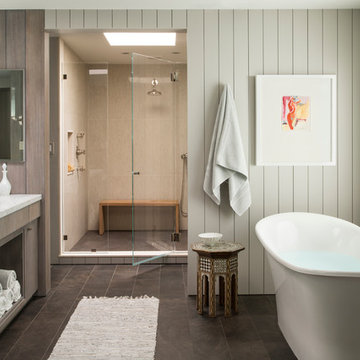
Idéer för ett mellanstort klassiskt en-suite badrum, med ett undermonterad handfat, släta luckor, skåp i ljust trä, ett fristående badkar, en dusch i en alkov, grå kakel, vita väggar, porslinskakel, travertin golv och marmorbänkskiva

After moving into a luxurious home in Ashburn, Virginia, the homeowners decided the master bathroom needed to be revamped. The existing whirlpool tub was far too big, the shower too small and the make-up area poorly designed.
From a functional standpoint, they wanted lots of storage, his and her separate vanities with a large make-up area, better lighting, a large steam shower and a vaulted ceiling. Aesthetics were also important, however, and the lady of the house had always dreamed of having a Venetian style spa.
Taking some space from an adjacent closet has allowed for a much larger shower stall with an arched transom window letting plenty of natural light into the space. Using various sizes of tumbled limestone to build its walls, it includes a rain shower head, a hand shower and body sprayers. A seating bench and storage niches make it easier to use.
New plumbing was put in place to add a large vanity with upper glass cabinets for the man of the house, while one corner of the space was used to create a make-up desk complete with a seamless mirror and embedded sconce lights
A free standing Neapolitan-style soaking tub with fluted columns and arched header is the real focal point of this space. Set among large corner windows, under a stylish chandelier, this elegant design sets this bathroom apart from any bathroom in its category.

Doug Burke Photography
Idéer för att renovera ett mycket stort amerikanskt en-suite badrum, med luckor med upphöjd panel, skåp i mörkt trä, ett undermonterat badkar, beige väggar, travertin golv, ett fristående handfat, granitbänkskiva, en hörndusch, beige kakel och stenkakel
Idéer för att renovera ett mycket stort amerikanskt en-suite badrum, med luckor med upphöjd panel, skåp i mörkt trä, ett undermonterat badkar, beige väggar, travertin golv, ett fristående handfat, granitbänkskiva, en hörndusch, beige kakel och stenkakel

Rich woods, natural stone, artisan lighting, and plenty of custom finishes (such as the cut-out mirror) gave this home a strong character. We kept the lighting and textiles soft to ensure a welcoming ambiance.
Project designed by Susie Hersker’s Scottsdale interior design firm Design Directives. Design Directives is active in Phoenix, Paradise Valley, Cave Creek, Carefree, Sedona, and beyond.
For more about Design Directives, click here: https://susanherskerasid.com/

Denash Photography, Designed by Wendy Kuhn
This bathroom with the toilet room nook and exotic wallpaper has a custom wooden vanity with built in mirrors, lighting, and undermount sink bowls. Plenty of storage space for linens. Wainscot wall panels and large tile floor.

This guest bath has a light and airy feel with an organic element and pop of color. The custom vanity is in a midtown jade aqua-green PPG paint Holy Glen. It provides ample storage while giving contrast to the white and brass elements. A playful use of mixed metal finishes gives the bathroom an up-dated look. The 3 light sconce is gold and black with glass globes that tie the gold cross handle plumbing fixtures and matte black hardware and bathroom accessories together. The quartz countertop has gold veining that adds additional warmth to the space. The acacia wood framed mirror with a natural interior edge gives the bathroom an organic warm feel that carries into the curb-less shower through the use of warn toned river rock. White subway tile in an offset pattern is used on all three walls in the shower and carried over to the vanity backsplash. The shower has a tall niche with quartz shelves providing lots of space for storing shower necessities. The river rock from the shower floor is carried to the back of the niche to add visual interest to the white subway shower wall as well as a black Schluter edge detail. The shower has a frameless glass rolling shower door with matte black hardware to give the this smaller bathroom an open feel and allow the natural light in. There is a gold handheld shower fixture with a cross handle detail that looks amazing against the white subway tile wall. The white Sherwin Williams Snowbound walls are the perfect backdrop to showcase the design elements of the bathroom.
Photography by LifeCreated.
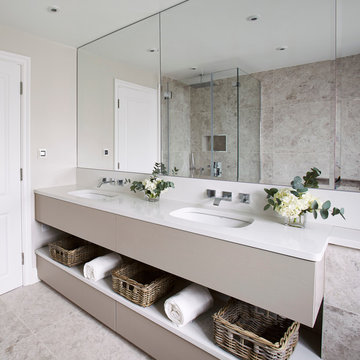
Exempel på ett modernt badrum, med ett undermonterad handfat, beige skåp, beige väggar, travertin golv och grå kakel

Lantlig inredning av ett mycket stort grå grått badrum med dusch, med luckor med profilerade fronter, grå skåp, ett platsbyggt badkar, en kantlös dusch, en toalettstol med separat cisternkåpa, beige kakel, porslinskakel, vita väggar, travertin golv, ett fristående handfat, beiget golv och med dusch som är öppen

Jacuzzi Bianca Freestanding Tub
Signature hardware Vilamo Free Standing Tub Filler
Stone countertop Blue Sky
Idéer för ett stort modernt blå en-suite badrum, med skåp i shakerstil, vita skåp, ett fristående badkar, en dusch i en alkov, travertin golv, ett undermonterad handfat, beiget golv och dusch med gångjärnsdörr
Idéer för ett stort modernt blå en-suite badrum, med skåp i shakerstil, vita skåp, ett fristående badkar, en dusch i en alkov, travertin golv, ett undermonterad handfat, beiget golv och dusch med gångjärnsdörr

Master Bathroom, vessel sinks, round mirrors, free standing soaker tub, soaker tub, glass shower enclosure, shower, zero clearance shower pan
Idéer för att renovera ett mellanstort funkis vit vitt en-suite badrum, med luckor med upphöjd panel, vita skåp, ett fristående badkar, en hörndusch, en toalettstol med hel cisternkåpa, grå kakel, mosaik, vita väggar, travertin golv, ett fristående handfat, bänkskiva i kvartsit, grått golv och dusch med skjutdörr
Idéer för att renovera ett mellanstort funkis vit vitt en-suite badrum, med luckor med upphöjd panel, vita skåp, ett fristående badkar, en hörndusch, en toalettstol med hel cisternkåpa, grå kakel, mosaik, vita väggar, travertin golv, ett fristående handfat, bänkskiva i kvartsit, grått golv och dusch med skjutdörr

Transitional powder room remodel.
Idéer för att renovera ett litet vintage beige beige badrum, med möbel-liknande, skåp i mörkt trä, en toalettstol med hel cisternkåpa, beige kakel, porslinskakel, blå väggar, ett undermonterad handfat, beiget golv och travertin golv
Idéer för att renovera ett litet vintage beige beige badrum, med möbel-liknande, skåp i mörkt trä, en toalettstol med hel cisternkåpa, beige kakel, porslinskakel, blå väggar, ett undermonterad handfat, beiget golv och travertin golv
15 331 foton på badrum, med travertin golv
6
