170 foton på badrum, med travertinkakel och ett integrerad handfat
Sortera efter:
Budget
Sortera efter:Populärt i dag
41 - 60 av 170 foton
Artikel 1 av 3
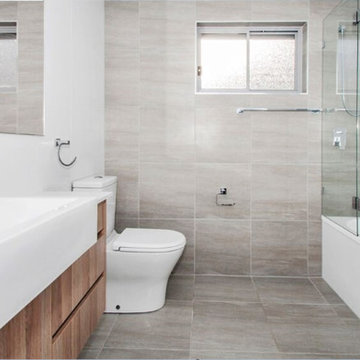
Featuring floor tile on back wall of bathroom. Wall hung vanity with textured wood finish cabinetry, stone bench top with semi recessed basin
Inspiration för moderna badrum, med släta luckor, skåp i mellenmörkt trä, en hörndusch, brun kakel, travertinkakel, klinkergolv i keramik, ett integrerad handfat, beiget golv och dusch med gångjärnsdörr
Inspiration för moderna badrum, med släta luckor, skåp i mellenmörkt trä, en hörndusch, brun kakel, travertinkakel, klinkergolv i keramik, ett integrerad handfat, beiget golv och dusch med gångjärnsdörr
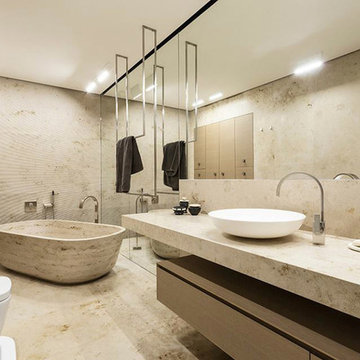
Bagni in Pietra, Marmo, Granito e pietre preziose o semipreziose. Rivestimento bagno e vasca in Travertino Classico
Modern inredning av ett en-suite badrum, med ett fristående badkar, travertinkakel, travertin golv, ett integrerad handfat och marmorbänkskiva
Modern inredning av ett en-suite badrum, med ett fristående badkar, travertinkakel, travertin golv, ett integrerad handfat och marmorbänkskiva
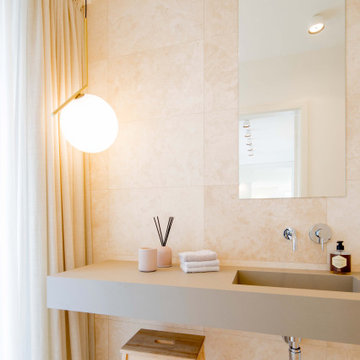
Idéer för stora funkis brunt toaletter, med en toalettstol med separat cisternkåpa, beige kakel, travertinkakel, beige väggar, travertin golv, ett integrerad handfat, bänkskiva i betong och beiget golv
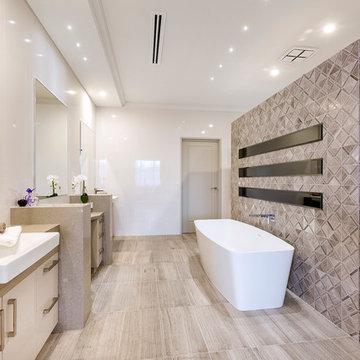
At The Resort, seeing is believing. This is a home in a class of its own; a home of grand proportions and timeless classic features, with a contemporary theme designed to appeal to today’s modern family. From the grand foyer with its soaring ceilings, stainless steel lift and stunning granite staircase right through to the state-of-the-art kitchen, this is a home designed to impress, and offers the perfect combination of luxury, style and comfort for every member of the family. No detail has been overlooked in providing peaceful spaces for private retreat, including spacious bedrooms and bathrooms, a sitting room, balcony and home theatre. For pure and total indulgence, the master suite, reminiscent of a five-star resort hotel, has a large well-appointed ensuite that is a destination in itself. If you can imagine living in your own luxury holiday resort, imagine life at The Resort...here you can live the life you want, without compromise – there’ll certainly be no need to leave home, with your own dream outdoor entertaining pavilion right on your doorstep! A spacious alfresco terrace connects your living areas with the ultimate outdoor lifestyle – living, dining, relaxing and entertaining, all in absolute style. Be the envy of your friends with a fully integrated outdoor kitchen that includes a teppanyaki barbecue, pizza oven, fridges, sink and stone benchtops. In its own adjoining pavilion is a deep sunken spa, while a guest bathroom with an outdoor shower is discreetly tucked around the corner. It’s all part of the perfect resort lifestyle available to you and your family every day, all year round, at The Resort. The Resort is the latest luxury home designed and constructed by Atrium Homes, a West Australian building company owned and run by the Marcolina family. For over 25 years, three generations of the Marcolina family have been designing and building award-winning homes of quality and distinction, and The Resort is a stunning showcase for Atrium’s attention to detail and superb craftsmanship. For those who appreciate the finer things in life, The Resort boasts features like designer lighting, stone benchtops throughout, porcelain floor tiles, extra-height ceilings, premium window coverings, a glass-enclosed wine cellar, a study and home theatre, and a kitchen with a separate scullery and prestige European appliances. As with every Atrium home, The Resort represents the company’s family values of innovation, excellence and value for money.
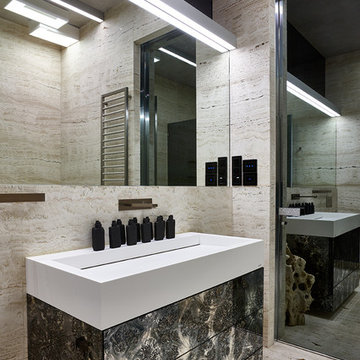
Фрагмент главного санузна. Сантехника Antonio Lupi. Аксессуары Gessi. Стены и пол выполнены из слэбов травертина. Дверь Longhi в зеркальном исполнении, как и основная часть стен в коридоре.
Фотограф Лучин Евгений Михайлович
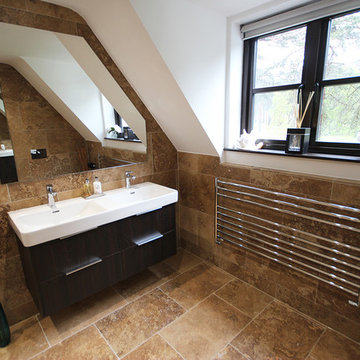
A large low height stainless steel towel rail.
Exempel på ett stort modernt en-suite badrum, med släta luckor, bruna skåp, ett fristående badkar, en öppen dusch, en vägghängd toalettstol, brun kakel, travertinkakel, bruna väggar, travertin golv, ett integrerad handfat och brunt golv
Exempel på ett stort modernt en-suite badrum, med släta luckor, bruna skåp, ett fristående badkar, en öppen dusch, en vägghängd toalettstol, brun kakel, travertinkakel, bruna väggar, travertin golv, ett integrerad handfat och brunt golv
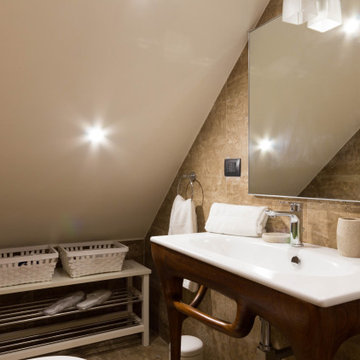
Exempel på ett litet modernt badrum med dusch, med skåp i mörkt trä, en hörndusch, travertinkakel, bruna väggar, travertin golv, ett integrerad handfat och brunt golv
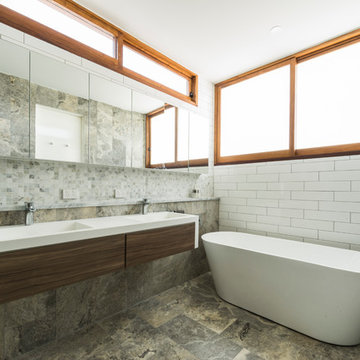
A 300m2 vacant backyard to a pre-war home in inner city Brisbane presented a blank canvass for the Architect to design and build a new home. The backyard house was an opportunity to set a precedent for suburban infill development as an alternative to the prevailing trend of building apartments near railway and bus stations.
From the quiet tree lined cul-de-sac the magnificent residence floats gracefully above the street, displaying its broad and unique 21 metre street frontage.
The house is deliberately positioned 900mm from the rear boundary. The backyard becomes the front yard and a larger more useable space is thus created. The house is oriented toward this open green space and beyond to the street. The gesture activates the streetscape and the house creates privacy by sinking itself 1.5m below the street so that the ground floor internal spaces can open seamlessly to the outside.
The brief was simple yet difficult to achieve given the limited site area and sloping topography – a four bedroom house for a growing family with good separation. A large central void provides ample light and breeze to the home and is used to provide visual and acoustic separation between rooms while still affording a sense of openness between levels. The large void and the use of a smaller void over the entry articulate the rectangular form. When viewed from the street the facade is characterised by three distinct forms and a large folding timber eave envelopes the smaller boxes and holds the form together in a single composition.
Cameron Minns Photography
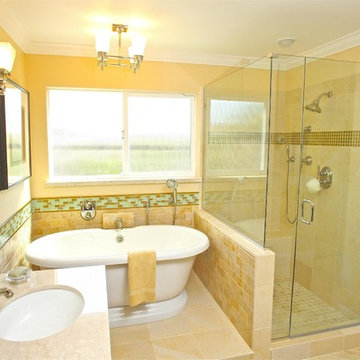
Idéer för mellanstora vintage en-suite badrum, med ett fristående badkar, beige kakel, gula väggar, klinkergolv i keramik, ett integrerad handfat, en hörndusch, travertinkakel, bänkskiva i kalksten, beiget golv och dusch med gångjärnsdörr
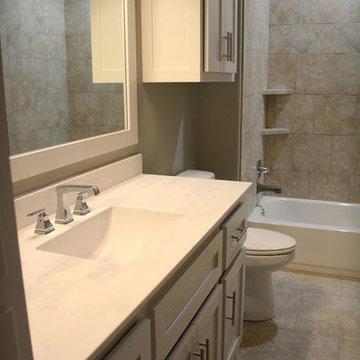
Idéer för ett mellanstort klassiskt badrum med dusch, med skåp i shakerstil, beige skåp, ett badkar i en alkov, en dusch/badkar-kombination, en toalettstol med separat cisternkåpa, beige kakel, travertinkakel, beige väggar, travertin golv, ett integrerad handfat, marmorbänkskiva, beiget golv och dusch med duschdraperi
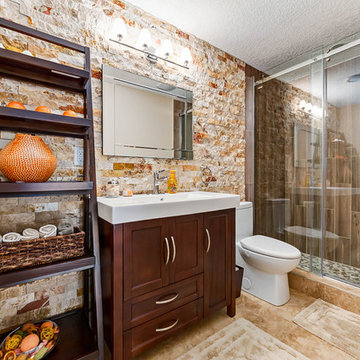
Spacious and comfortable Basement full bathroom
Idéer för mellanstora rustika badrum med dusch, med skåp i shakerstil, skåp i mellenmörkt trä, en dusch i en alkov, en toalettstol med hel cisternkåpa, flerfärgad kakel, travertinkakel, beige väggar, travertin golv, ett integrerad handfat, beiget golv och dusch med skjutdörr
Idéer för mellanstora rustika badrum med dusch, med skåp i shakerstil, skåp i mellenmörkt trä, en dusch i en alkov, en toalettstol med hel cisternkåpa, flerfärgad kakel, travertinkakel, beige väggar, travertin golv, ett integrerad handfat, beiget golv och dusch med skjutdörr
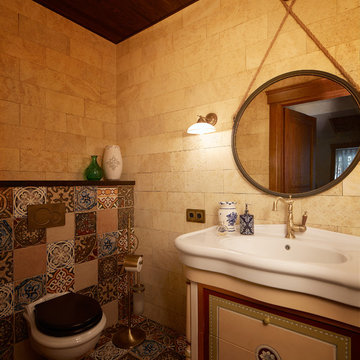
Дизайнер, автор проекта – Александр Воронов;
Фото – Михаил Поморцев | Pro.Foto
Inredning av ett medelhavsstil litet toalett, med en vägghängd toalettstol, beige kakel, flerfärgad kakel, beige väggar, mosaikgolv, flerfärgat golv, travertinkakel och ett integrerad handfat
Inredning av ett medelhavsstil litet toalett, med en vägghängd toalettstol, beige kakel, flerfärgad kakel, beige väggar, mosaikgolv, flerfärgat golv, travertinkakel och ett integrerad handfat
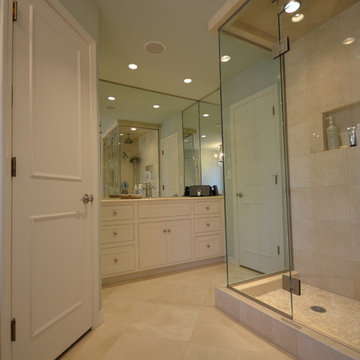
Inredning av ett klassiskt stort en-suite badrum, med skåp i shakerstil, vita skåp, ett fristående badkar, en dusch i en alkov, en toalettstol med separat cisternkåpa, beige kakel, travertinkakel, gröna väggar, marmorgolv, ett integrerad handfat, marmorbänkskiva, beiget golv och dusch med gångjärnsdörr
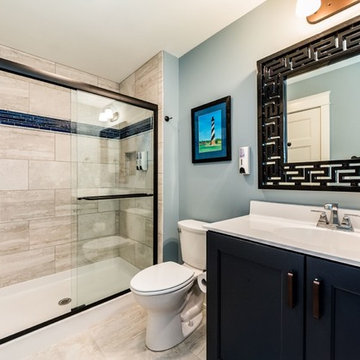
Inspiration för ett mellanstort vintage badrum med dusch, med skåp i shakerstil, svarta skåp, en dusch i en alkov, en toalettstol med separat cisternkåpa, beige kakel, travertinkakel, grå väggar, travertin golv, ett integrerad handfat, bänkskiva i akrylsten, beiget golv och dusch med skjutdörr
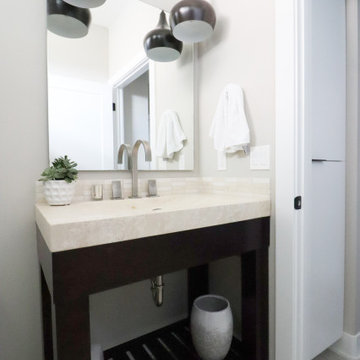
Idéer för vintage badrum för barn, med skåp i mörkt trä, ett badkar i en alkov, en dusch/badkar-kombination, en toalettstol med separat cisternkåpa, travertinkakel, ett integrerad handfat och dusch med duschdraperi
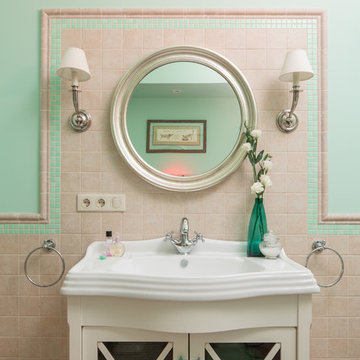
Фотограф: Денис Васильев, Стилист: Дарья Григорьева
Idéer för ett klassiskt en-suite badrum, med beige kakel, travertinkakel, gröna väggar, beiget golv, luckor med glaspanel, vita skåp och ett integrerad handfat
Idéer för ett klassiskt en-suite badrum, med beige kakel, travertinkakel, gröna väggar, beiget golv, luckor med glaspanel, vita skåp och ett integrerad handfat
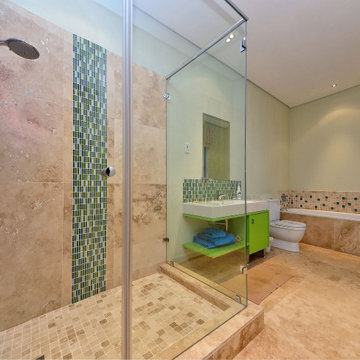
Design and build of bespoke home by one of the founders of EXCEL Modular Construction,
Exempel på ett mellanstort modernt vit vitt en-suite badrum, med släta luckor, gröna skåp, ett platsbyggt badkar, en öppen dusch, beige kakel, travertinkakel, gröna väggar, travertin golv, ett integrerad handfat, bänkskiva i akrylsten, beiget golv och dusch med gångjärnsdörr
Exempel på ett mellanstort modernt vit vitt en-suite badrum, med släta luckor, gröna skåp, ett platsbyggt badkar, en öppen dusch, beige kakel, travertinkakel, gröna väggar, travertin golv, ett integrerad handfat, bänkskiva i akrylsten, beiget golv och dusch med gångjärnsdörr
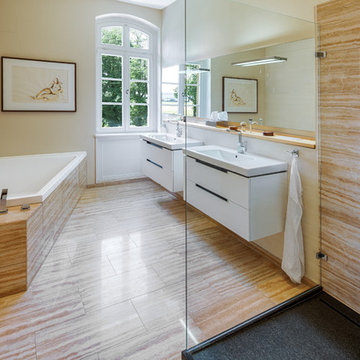
www.hannokeppel.de
copyright protected
0800 129 76 75
Inspiration för ett mellanstort vintage badrum med dusch, med ett hörnbadkar, en kantlös dusch, brun kakel, travertinkakel, beige väggar, travertin golv, ett integrerad handfat, bänkskiva i akrylsten, beiget golv, med dusch som är öppen, släta luckor och vita skåp
Inspiration för ett mellanstort vintage badrum med dusch, med ett hörnbadkar, en kantlös dusch, brun kakel, travertinkakel, beige väggar, travertin golv, ett integrerad handfat, bänkskiva i akrylsten, beiget golv, med dusch som är öppen, släta luckor och vita skåp
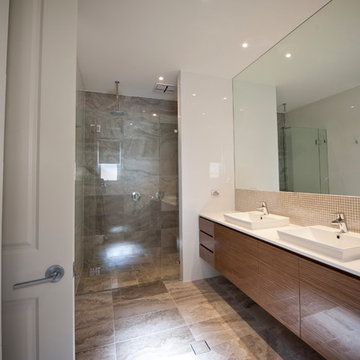
Idéer för ett mellanstort modernt en-suite badrum, med släta luckor, skåp i mellenmörkt trä, en dusch i en alkov, beige kakel, brun kakel, vit kakel, travertinkakel, vita väggar, travertin golv, ett integrerad handfat, granitbänkskiva, brunt golv och dusch med gångjärnsdörr
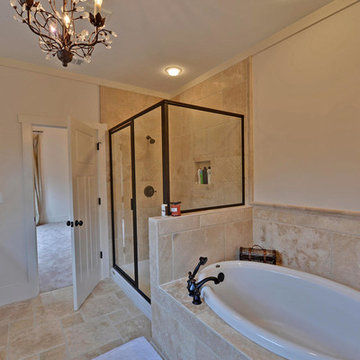
Master bath with 2 separate vanities, a soaker tub and glass walled shower.
Idéer för ett stort amerikanskt en-suite badrum, med luckor med upphöjd panel, beige skåp, ett platsbyggt badkar, en öppen dusch, beige kakel, travertinkakel, beige väggar, travertin golv, ett integrerad handfat, granitbänkskiva, beiget golv och dusch med gångjärnsdörr
Idéer för ett stort amerikanskt en-suite badrum, med luckor med upphöjd panel, beige skåp, ett platsbyggt badkar, en öppen dusch, beige kakel, travertinkakel, beige väggar, travertin golv, ett integrerad handfat, granitbänkskiva, beiget golv och dusch med gångjärnsdörr
170 foton på badrum, med travertinkakel och ett integrerad handfat
3
