3 097 foton på badrum, med travertinkakel
Sortera efter:
Budget
Sortera efter:Populärt i dag
141 - 160 av 3 097 foton
Artikel 1 av 3
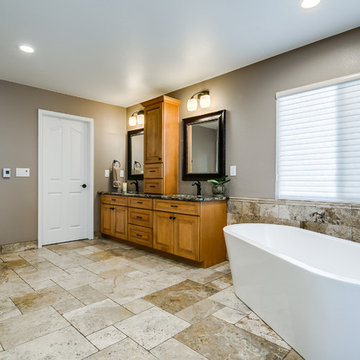
Foto på ett stort vintage en-suite badrum, med skåp i mellenmörkt trä, ett fristående badkar, en dubbeldusch, en toalettstol med hel cisternkåpa, beige kakel, travertinkakel, beige väggar, travertin golv, ett undermonterad handfat, granitbänkskiva, luckor med infälld panel, beiget golv och dusch med gångjärnsdörr
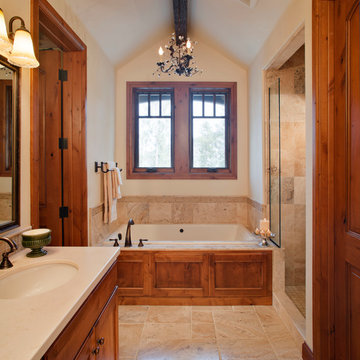
Chipper Hatter
Klassisk inredning av ett mellanstort beige beige en-suite badrum, med luckor med infälld panel, skåp i mellenmörkt trä, ett platsbyggt badkar, en dusch i en alkov, beige kakel, beige väggar, ett undermonterad handfat, bänkskiva i kvarts, med dusch som är öppen, travertinkakel, travertin golv och beiget golv
Klassisk inredning av ett mellanstort beige beige en-suite badrum, med luckor med infälld panel, skåp i mellenmörkt trä, ett platsbyggt badkar, en dusch i en alkov, beige kakel, beige väggar, ett undermonterad handfat, bänkskiva i kvarts, med dusch som är öppen, travertinkakel, travertin golv och beiget golv

This guest bathroom was designed for Vicki Gunvalson of the Real Housewives of Orange County. All new marble and glass shower surround, new mirror vanity and mirror above the vanity.
Interior Design by Leanne Michael
Photography by Gail Owens
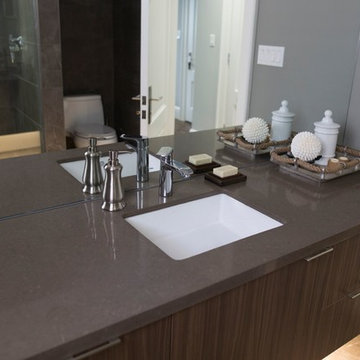
Idéer för mellanstora vintage badrum med dusch, med släta luckor, skåp i mellenmörkt trä, en öppen dusch, en toalettstol med hel cisternkåpa, brun kakel, travertinkakel, vita väggar, travertin golv, ett undermonterad handfat, bänkskiva i kvarts, beiget golv och med dusch som är öppen
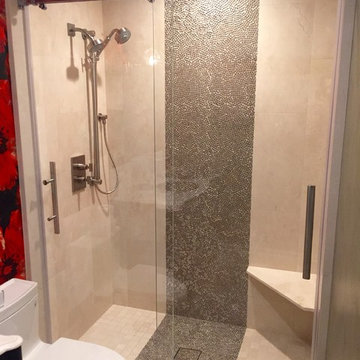
Introducing our new frameless euro double sliding shower! It features TWO sliding doors instead of our traditional euro slide that has one sliding door and one fixed panel. It is made with top of the line stainless steel hardware and comes in polished stainless, brushed stainless, and oil rubbed bronze finish! This system also features specially made poly carbonate seals that keep your doors from rolling open and have a water tight fit for your shower. This system is made with top of the line stainless steel hardware made in America, features a variety of 3/8" thick glass options, and comes in polished stainless, brushed stainless, and oil rubbed bronze finishes! Contact us today for a quote on this system!
Double Euro Sliding Shower in Brushed Stainless Hardware.
Shower door in Dana Point, CA
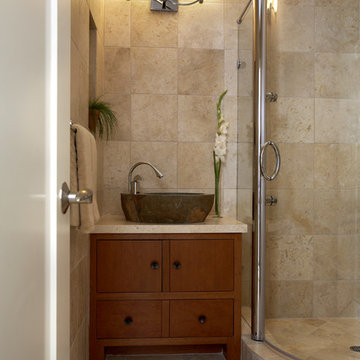
A lovely guest bath
Idéer för att renovera ett mellanstort orientaliskt badrum med dusch, med ett fristående handfat, släta luckor, skåp i mellenmörkt trä, granitbänkskiva, en hörndusch, travertin golv, beige väggar och travertinkakel
Idéer för att renovera ett mellanstort orientaliskt badrum med dusch, med ett fristående handfat, släta luckor, skåp i mellenmörkt trä, granitbänkskiva, en hörndusch, travertin golv, beige väggar och travertinkakel
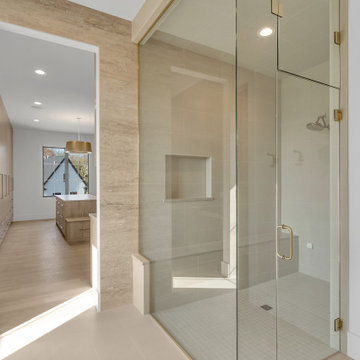
steam shower room with custom built bench and niche
Inspiration för ett mycket stort vintage grå grått en-suite badrum, med släta luckor, skåp i ljust trä, ett platsbyggt badkar, våtrum, ett urinoar, beige kakel, travertinkakel, vita väggar, klinkergolv i keramik, ett undermonterad handfat, bänkskiva i kvartsit, beiget golv och dusch med gångjärnsdörr
Inspiration för ett mycket stort vintage grå grått en-suite badrum, med släta luckor, skåp i ljust trä, ett platsbyggt badkar, våtrum, ett urinoar, beige kakel, travertinkakel, vita väggar, klinkergolv i keramik, ett undermonterad handfat, bänkskiva i kvartsit, beiget golv och dusch med gångjärnsdörr
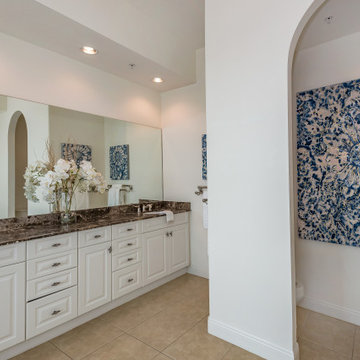
Master Bathroom Art in a RIVO Modern Penthouse in Sarasota, Florida. Original Paintings and Graphic Art by Christina Cook Lee. Interior Design by Doshia Wagner of NonStop Staging. Photography by Christina Cook Lee.
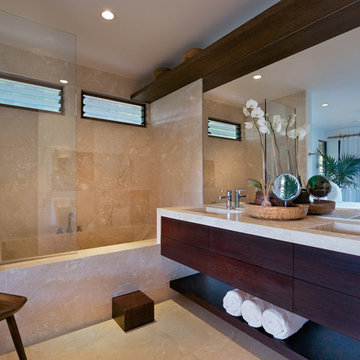
Custom home
Architecture & Interiors by Design Concepts Hawaii
Damon Moss, Photographer
Exempel på ett mellanstort exotiskt beige beige en-suite badrum, med släta luckor, skåp i mörkt trä, ett badkar i en alkov, en toalettstol med hel cisternkåpa, beige kakel, travertinkakel, beige väggar, travertin golv, ett integrerad handfat, bänkskiva i kalksten, beiget golv, med dusch som är öppen och en dusch/badkar-kombination
Exempel på ett mellanstort exotiskt beige beige en-suite badrum, med släta luckor, skåp i mörkt trä, ett badkar i en alkov, en toalettstol med hel cisternkåpa, beige kakel, travertinkakel, beige väggar, travertin golv, ett integrerad handfat, bänkskiva i kalksten, beiget golv, med dusch som är öppen och en dusch/badkar-kombination

We were excited when the homeowners of this project approached us to help them with their whole house remodel as this is a historic preservation project. The historical society has approved this remodel. As part of that distinction we had to honor the original look of the home; keeping the façade updated but intact. For example the doors and windows are new but they were made as replicas to the originals. The homeowners were relocating from the Inland Empire to be closer to their daughter and grandchildren. One of their requests was additional living space. In order to achieve this we added a second story to the home while ensuring that it was in character with the original structure. The interior of the home is all new. It features all new plumbing, electrical and HVAC. Although the home is a Spanish Revival the homeowners style on the interior of the home is very traditional. The project features a home gym as it is important to the homeowners to stay healthy and fit. The kitchen / great room was designed so that the homewoners could spend time with their daughter and her children. The home features two master bedroom suites. One is upstairs and the other one is down stairs. The homeowners prefer to use the downstairs version as they are not forced to use the stairs. They have left the upstairs master suite as a guest suite.
Enjoy some of the before and after images of this project:
http://www.houzz.com/discussions/3549200/old-garage-office-turned-gym-in-los-angeles
http://www.houzz.com/discussions/3558821/la-face-lift-for-the-patio
http://www.houzz.com/discussions/3569717/la-kitchen-remodel
http://www.houzz.com/discussions/3579013/los-angeles-entry-hall
http://www.houzz.com/discussions/3592549/exterior-shots-of-a-whole-house-remodel-in-la
http://www.houzz.com/discussions/3607481/living-dining-rooms-become-a-library-and-formal-dining-room-in-la
http://www.houzz.com/discussions/3628842/bathroom-makeover-in-los-angeles-ca
http://www.houzz.com/discussions/3640770/sweet-dreams-la-bedroom-remodels
Exterior: Approved by the historical society as a Spanish Revival, the second story of this home was an addition. All of the windows and doors were replicated to match the original styling of the house. The roof is a combination of Gable and Hip and is made of red clay tile. The arched door and windows are typical of Spanish Revival. The home also features a Juliette Balcony and window.
Library / Living Room: The library offers Pocket Doors and custom bookcases.
Powder Room: This powder room has a black toilet and Herringbone travertine.
Kitchen: This kitchen was designed for someone who likes to cook! It features a Pot Filler, a peninsula and an island, a prep sink in the island, and cookbook storage on the end of the peninsula. The homeowners opted for a mix of stainless and paneled appliances. Although they have a formal dining room they wanted a casual breakfast area to enjoy informal meals with their grandchildren. The kitchen also utilizes a mix of recessed lighting and pendant lights. A wine refrigerator and outlets conveniently located on the island and around the backsplash are the modern updates that were important to the homeowners.
Master bath: The master bath enjoys both a soaking tub and a large shower with body sprayers and hand held. For privacy, the bidet was placed in a water closet next to the shower. There is plenty of counter space in this bathroom which even includes a makeup table.
Staircase: The staircase features a decorative niche
Upstairs master suite: The upstairs master suite features the Juliette balcony
Outside: Wanting to take advantage of southern California living the homeowners requested an outdoor kitchen complete with retractable awning. The fountain and lounging furniture keep it light.
Home gym: This gym comes completed with rubberized floor covering and dedicated bathroom. It also features its own HVAC system and wall mounted TV.
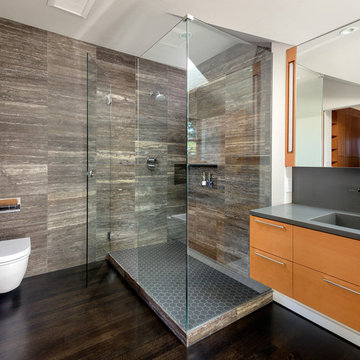
Photo Credits: Aaron Leitz
Modern inredning av ett mellanstort en-suite badrum, med släta luckor, skåp i mellenmörkt trä, en kantlös dusch, en vägghängd toalettstol, grå kakel, travertinkakel, vita väggar, mörkt trägolv, ett integrerad handfat, bänkskiva i kvarts, svart golv och dusch med gångjärnsdörr
Modern inredning av ett mellanstort en-suite badrum, med släta luckor, skåp i mellenmörkt trä, en kantlös dusch, en vägghängd toalettstol, grå kakel, travertinkakel, vita väggar, mörkt trägolv, ett integrerad handfat, bänkskiva i kvarts, svart golv och dusch med gångjärnsdörr
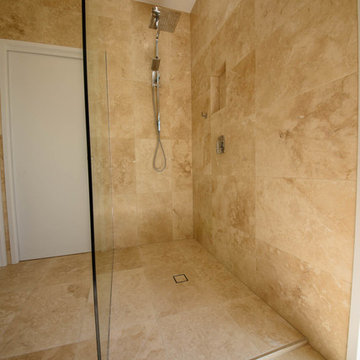
Neil Sullivan
Exempel på ett litet maritimt badrum, med en hörndusch, travertinkakel, travertin golv och med dusch som är öppen
Exempel på ett litet maritimt badrum, med en hörndusch, travertinkakel, travertin golv och med dusch som är öppen
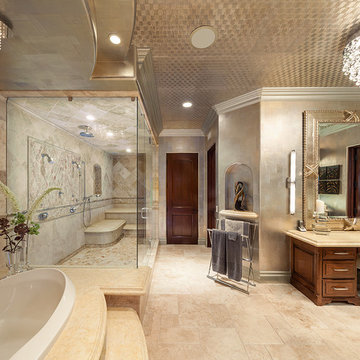
This project combines high end earthy elements with elegant, modern furnishings. We wanted to re invent the beach house concept and create an home which is not your typical coastal retreat. By combining stronger colors and textures, we gave the spaces a bolder and more permanent feel. Yet, as you travel through each room, you can't help but feel invited and at home.
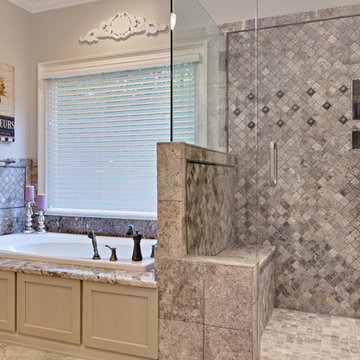
Traditional Master Bath
Sacha Griffin
Bild på ett stort vintage beige beige en-suite badrum, med luckor med infälld panel, beige skåp, ett platsbyggt badkar, en dubbeldusch, flerfärgad kakel, travertinkakel, klinkergolv i porslin, dusch med gångjärnsdörr, beige väggar, granitbänkskiva och beiget golv
Bild på ett stort vintage beige beige en-suite badrum, med luckor med infälld panel, beige skåp, ett platsbyggt badkar, en dubbeldusch, flerfärgad kakel, travertinkakel, klinkergolv i porslin, dusch med gångjärnsdörr, beige väggar, granitbänkskiva och beiget golv
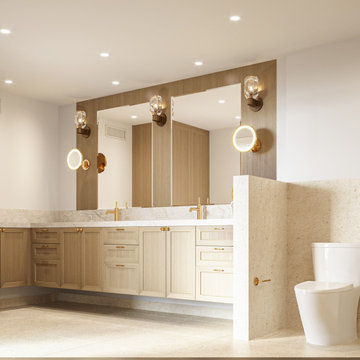
The primary bathroom for this home project is tiled with beige honed limestone on the floor and within the shower. These warm tones evoke the palette and texture of a sand dune and are complimented by the rift white oak bathroom cabinetry, polished quartzite stone countertop, and backsplash. Hand-polished brass wall sconces with a lead crystal shade create soft lighting within the room.
This view showcases the beige honed limestone that extends into a custom-built shower, to create an immersive warm environment. Satin gold hardware gleams to create vibrant highlights throughout the bathroom.
A screen of beige honed limestone was added to the side of the bathroom cabinets, adding privacy and extra room for the placement of satin gold hand towel hardware.
This view of the primary bathroom features a beige honed limestone finish that extends from the floor into the custom-built shower. These warm tones are complimented by the wood finish of the rift white oak bathroom cabinets which feature a polished quartzite stone countertop and backsplash.
A turn in the vanity creates extra cabinet and counter space for storage.
The variations presented for this home project demonstrate the myriad of ways in which natural materials such as wood and stone can be utilized within the home to create luxurious and practical surroundings. Bringing in the fresh, serene qualities of the surrounding oceanscape to create space that enhances day-to-day living.

Wall-to-wall windows in the master bathroom create a serene backdrop for an intimate place to reset and recharge.
Photo credit: Kevin Scott.
Custom windows, doors, and hardware designed and furnished by Thermally Broken Steel USA.
Other sources:
Sink fittings: Watermark.

Após 8 anos no apartamento, morando conforme o padrão entregue pela construtora, os proprietários resolveram fazer um projeto que refletisse a identidade deles. Desafio aceito! Foram 3 meses de projeto, 2 meses de orçamentos/planejamento e 4 meses de obra.
Aproveitamos os móveis existentes, criamos outros necessários, aproveitamos o piso de madeira. Instalamos ar condicionado em todos os dormitórios e sala e forro de gesso somente nos ambientes necessários.
Na sala invertemos o layout criando 3 ambientes. A sala de jantar ficou mais próxima à cozinha e recebeu a peça mais importante do projeto, solicitada pela cliente, um lustre de cristal. Um estar junto do cantinho do bar. E o home theater mais próximo à entrada dos quartos e próximo à varanda, onde ficou um cantinho para relaxar e ler, com uma rede e um painel verde com rega automatizada. Na cozinha de móveis da Elgin Cuisine, trocamos o piso e revestimos as paredes de fórmica.
Na suíte do casal, colocamos forro de gesso com sanca e repaginamos as paredes com papel de parede branco, deixando o espaço clean e chique. Para o quarto do Mateus de 9 anos, utilizamos uma decoração que facilmente pudesse mudar na chegada da sua adolescência. Fã de Corinthians e de uma personalidade forte, solicitou que uma frase de uma música inspiradora fosse escrita na parede. O artista plástico Ronaldo Cazuza fez a arte a mão-livre. Os brinquedos ainda ficaram, mas as cores mais sóbrias da parede, mesa lateral, tapete e cortina deixam espaço para futura mutação menino-garoto. A cadeira amarela deixa o espaço mais descontraído.
Todos os banheiros foram 100% repaginados, cada um com revestimentos que mais refletiam a personalidade de cada morador, já que cada um tem o seu privativo. No lavabo aproveitamos o piso e bancada de mármores e trocamos a cuba, metais e papel de parede.
Projeto: Angélica Hoffmann
Foto: Karina Zemliski
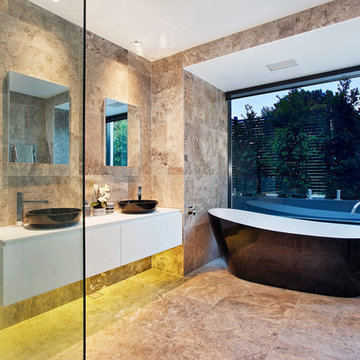
Modern Contemporary Interior Design by Sourcery Design including Finishes, Fixtures, Furniture and Custom Designed Individual Pieces
Inredning av ett modernt stort badrum, med ett fristående handfat, släta luckor, vita skåp, bänkskiva i akrylsten, ett fristående badkar, en öppen dusch, en vägghängd toalettstol, beige kakel, beige väggar, travertin golv, med dusch som är öppen och travertinkakel
Inredning av ett modernt stort badrum, med ett fristående handfat, släta luckor, vita skåp, bänkskiva i akrylsten, ett fristående badkar, en öppen dusch, en vägghängd toalettstol, beige kakel, beige väggar, travertin golv, med dusch som är öppen och travertinkakel
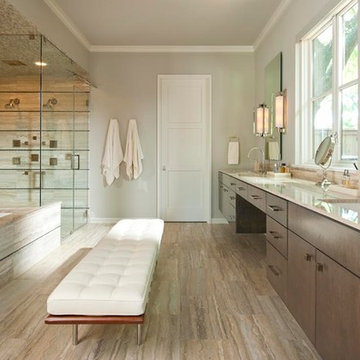
Tatum Brown Custom Homes
{Photo credit: Danny Piassick}
{Architectural credit: Mark Hoesterey of Stocker Hoesterey Montenegro Architects}
Inredning av ett modernt badrum, med ett undermonterad handfat, ett undermonterat badkar, en dubbeldusch, beige väggar och travertinkakel
Inredning av ett modernt badrum, med ett undermonterad handfat, ett undermonterat badkar, en dubbeldusch, beige väggar och travertinkakel
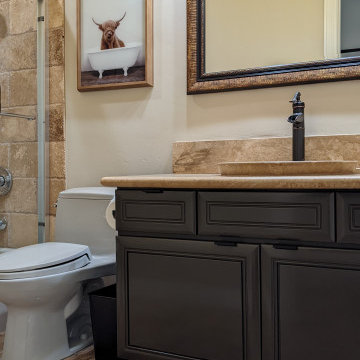
Inredning av ett modernt litet beige beige badrum för barn, med luckor med upphöjd panel, bruna skåp, ett badkar i en alkov, en dusch/badkar-kombination, en toalettstol med hel cisternkåpa, beige kakel, travertinkakel, beige väggar, travertin golv, ett fristående handfat, beiget golv och dusch med skjutdörr
3 097 foton på badrum, med travertinkakel
8
