2 495 foton på badrum, med tunnelbanekakel och brunt golv
Sortera efter:
Budget
Sortera efter:Populärt i dag
101 - 120 av 2 495 foton
Artikel 1 av 3
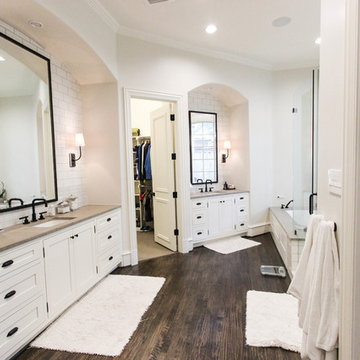
Idéer för ett stort klassiskt en-suite badrum, med ett undermonterad handfat, vita skåp, bänkskiva i täljsten, ett platsbyggt badkar, vit kakel, tunnelbanekakel, vita väggar, mörkt trägolv, skåp i shakerstil, en dusch i en alkov, brunt golv och dusch med gångjärnsdörr
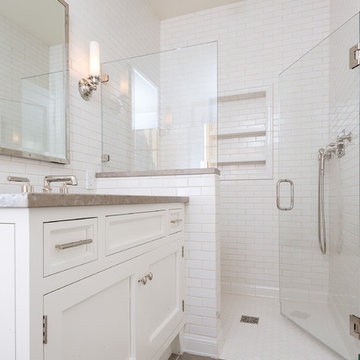
Photographed by Karol Steczkowski
Idéer för mellanstora maritima badrum med dusch, med ett undermonterad handfat, vita skåp, en dusch i en alkov, vit kakel, skåp i shakerstil, tunnelbanekakel, klinkergolv i porslin, brunt golv och dusch med gångjärnsdörr
Idéer för mellanstora maritima badrum med dusch, med ett undermonterad handfat, vita skåp, en dusch i en alkov, vit kakel, skåp i shakerstil, tunnelbanekakel, klinkergolv i porslin, brunt golv och dusch med gångjärnsdörr

Explore urban luxury living in this new build along the scenic Midland Trace Trail, featuring modern industrial design, high-end finishes, and breathtaking views.
Exuding elegance, this bathroom features a spacious vanity complemented by a round mirror, a bathtub, and elegant subway tiles, creating a serene retreat.
Project completed by Wendy Langston's Everything Home interior design firm, which serves Carmel, Zionsville, Fishers, Westfield, Noblesville, and Indianapolis.
For more about Everything Home, see here: https://everythinghomedesigns.com/
To learn more about this project, see here:
https://everythinghomedesigns.com/portfolio/midland-south-luxury-townhome-westfield/
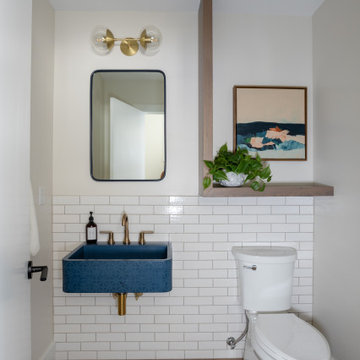
We also spruced up a half bath and added a fun blue sink with some creative storage above the toilet.
Klassisk inredning av ett stort blå blått toalett, med en toalettstol med hel cisternkåpa, vit kakel, tunnelbanekakel, vita väggar, ett väggmonterat handfat och brunt golv
Klassisk inredning av ett stort blå blått toalett, med en toalettstol med hel cisternkåpa, vit kakel, tunnelbanekakel, vita väggar, ett väggmonterat handfat och brunt golv
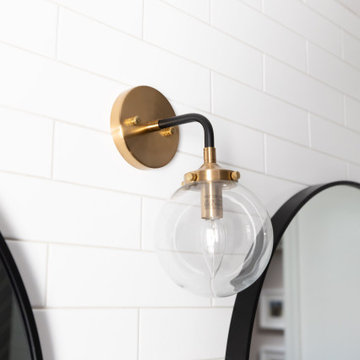
This modern farmhouse bathroom has an extra large vanity with double sinks to make use of a longer rectangular bathroom. The wall behind the vanity has counter to ceiling Jeffrey Court white subway tiles that tie into the shower. There is a playful mix of metals throughout including the black framed round mirrors from CB2, brass & black sconces with glass globes from Shades of Light , and gold wall-mounted faucets from Phylrich. The countertop is quartz with some gold veining to pull the selections together. The charcoal navy custom vanity has ample storage including a pull-out laundry basket while providing contrast to the quartz countertop and brass hexagon cabinet hardware from CB2. This bathroom has a glass enclosed tub/shower that is tiled to the ceiling. White subway tiles are used on two sides with an accent deco tile wall with larger textured field tiles in a chevron pattern on the back wall. The niche incorporates penny rounds on the back using the same countertop quartz for the shelves with a black Schluter edge detail that pops against the deco tile wall.
Photography by LifeCreated.
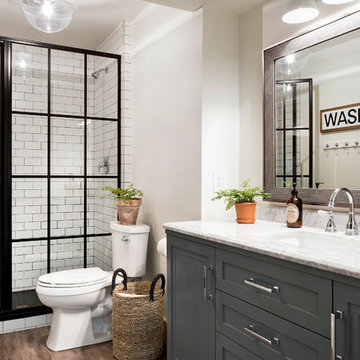
Lantlig inredning av ett vit vitt badrum med dusch, med vita väggar, skåp i shakerstil, grå skåp, vit kakel, tunnelbanekakel, mellanmörkt trägolv, ett undermonterad handfat och brunt golv

Bild på ett vintage vit vitt toalett, med möbel-liknande, skåp i mörkt trä, vit kakel, tunnelbanekakel, flerfärgade väggar, mörkt trägolv, ett integrerad handfat och brunt golv
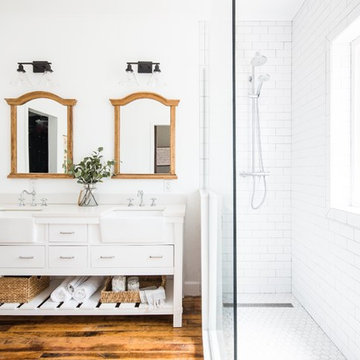
Modern Farmhouse bathroom renovation. Including the Kitchen Bath Collection Charlotte 72" farmhouse double sink vanity, white subway tiles, exposed shower system and antique wood floors.
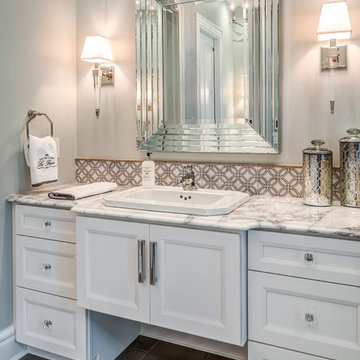
Dawn Smith Photography
Inspiration för mycket stora klassiska flerfärgat en-suite badrum, med möbel-liknande, vita skåp, en hörndusch, tunnelbanekakel, grå väggar, klinkergolv i porslin, ett nedsänkt handfat, marmorbänkskiva, brunt golv och dusch med gångjärnsdörr
Inspiration för mycket stora klassiska flerfärgat en-suite badrum, med möbel-liknande, vita skåp, en hörndusch, tunnelbanekakel, grå väggar, klinkergolv i porslin, ett nedsänkt handfat, marmorbänkskiva, brunt golv och dusch med gångjärnsdörr
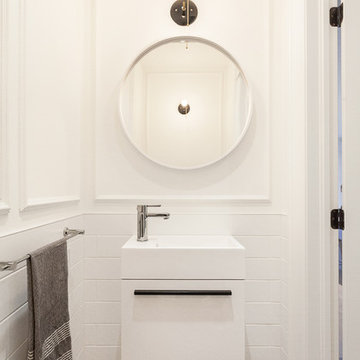
Powder Room designed by Veronica Martin Design Studio www.veronicamartindesignstudio.com
Photography by Urszula Muntean Photography
Idéer för små funkis toaletter, med ett integrerad handfat, släta luckor, vita skåp, vit kakel, tunnelbanekakel, vita väggar, mörkt trägolv och brunt golv
Idéer för små funkis toaletter, med ett integrerad handfat, släta luckor, vita skåp, vit kakel, tunnelbanekakel, vita väggar, mörkt trägolv och brunt golv
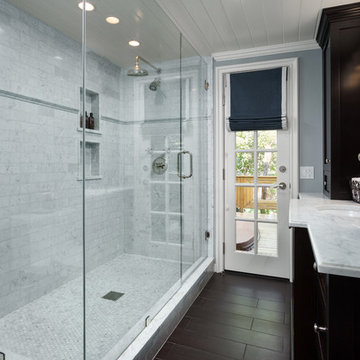
Clark Dugger
Inspiration för små klassiska badrum med dusch, med luckor med infälld panel, skåp i mörkt trä, marmorbänkskiva, en dubbeldusch, vit kakel, mörkt trägolv, brunt golv, ett undermonterad handfat, dusch med gångjärnsdörr och tunnelbanekakel
Inspiration för små klassiska badrum med dusch, med luckor med infälld panel, skåp i mörkt trä, marmorbänkskiva, en dubbeldusch, vit kakel, mörkt trägolv, brunt golv, ett undermonterad handfat, dusch med gångjärnsdörr och tunnelbanekakel
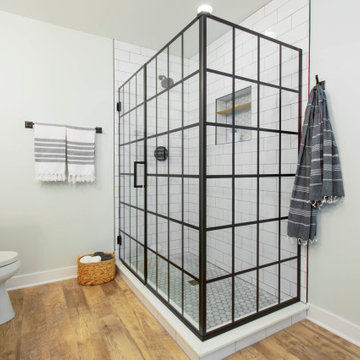
Kowalske Kitchen & Bath was hired as the bathroom remodeling contractor for this Delafield master bath and closet. This black and white boho bathrooom has industrial touches and warm wood accents.
The original space was like a labyrinth, with a complicated layout of walls and doors. The homeowners wanted to improve the functionality and modernize the space.
The main entry of the bathroom/closet was a single door that lead to the vanity. Around the left was the closet and around the right was the rest of the bathroom. The bathroom area consisted of two separate closets, a bathtub/shower combo, a small walk-in shower and a toilet.
To fix the choppy layout, we separated the two spaces with separate doors – one to the master closet and one to the bathroom. We installed pocket doors for each doorway to keep a streamlined look and save space.
BLACK & WHITE BOHO BATHROOM
This master bath is a light, airy space with a boho vibe. The couple opted for a large walk-in shower featuring a Dreamline Shower enclosure. Moving the shower to the corner gave us room for a black vanity, quartz counters, two sinks, and plenty of storage and counter space. The toilet is tucked in the far corner behind a half wall.
BOHO DESIGN
The design is contemporary and features black and white finishes. We used a white cararra marble hexagon tile for the backsplash and the shower floor. The Hinkley light fixtures are matte black and chrome. The space is warmed up with luxury vinyl plank wood flooring and a teak shelf in the shower.
HOMEOWNER REVIEW
“Kowalske just finished our master bathroom/closet and left us very satisfied. Within a few weeks of involving Kowalske, they helped us finish our designs and planned out the whole project. Once they started, they finished work before deadlines, were so easy to communicate with, and kept expectations clear. They didn’t leave us wondering when their skilled craftsmen (all of which were professional and great guys) were coming and going or how far away the finish line was, each week was planned. Lastly, the quality of the finished product is second to none and worth every penny. I highly recommend Kowalske.” – Mitch, Facebook Review

Idéer för att renovera ett mellanstort vintage vit vitt badrum med dusch, med skåp i shakerstil, blå skåp, en dusch i en alkov, en toalettstol med separat cisternkåpa, vit kakel, tunnelbanekakel, vita väggar, mörkt trägolv, ett undermonterad handfat, bänkskiva i akrylsten och brunt golv

Visit The Korina 14803 Como Circle or call 941 907.8131 for additional information.
3 bedrooms | 4.5 baths | 3 car garage | 4,536 SF
The Korina is John Cannon’s new model home that is inspired by a transitional West Indies style with a contemporary influence. From the cathedral ceilings with custom stained scissor beams in the great room with neighboring pristine white on white main kitchen and chef-grade prep kitchen beyond, to the luxurious spa-like dual master bathrooms, the aesthetics of this home are the epitome of timeless elegance. Every detail is geared toward creating an upscale retreat from the hectic pace of day-to-day life. A neutral backdrop and an abundance of natural light, paired with vibrant accents of yellow, blues, greens and mixed metals shine throughout the home.

The spa like bathroom is a calming retreat after a day at the lake.
Idéer för ett litet klassiskt vit badrum med dusch, med tunnelbanekakel, dusch med gångjärnsdörr, skåp i shakerstil, en toalettstol med hel cisternkåpa, vita väggar, ljust trägolv, ett undermonterad handfat, brunt golv, skåp i slitet trä, beige kakel och bänkskiva i kvarts
Idéer för ett litet klassiskt vit badrum med dusch, med tunnelbanekakel, dusch med gångjärnsdörr, skåp i shakerstil, en toalettstol med hel cisternkåpa, vita väggar, ljust trägolv, ett undermonterad handfat, brunt golv, skåp i slitet trä, beige kakel och bänkskiva i kvarts
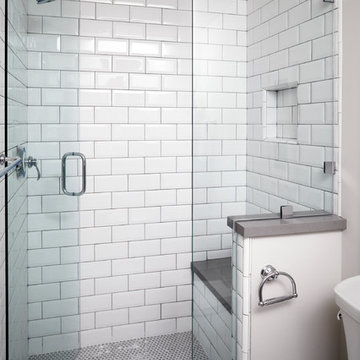
J Hill Interiors was brought on to this project to select all construction materials, lighting, flooring, cabinetry, finishes and paint colors for all three homes. We worked alongside the developers and contractors by providing all material and finish schedules, floor plans and elevations to implement the design.
Photographer: Andy McRory
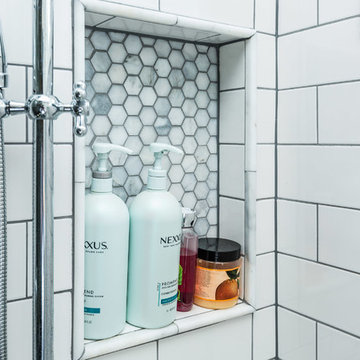
Idéer för att renovera ett stort vintage grå grått en-suite badrum, med skåp i shakerstil, vita skåp, ett fristående badkar, en dusch i en alkov, vit kakel, tunnelbanekakel, grå väggar, mörkt trägolv, ett undermonterad handfat, bänkskiva i kvarts, brunt golv och dusch med gångjärnsdörr
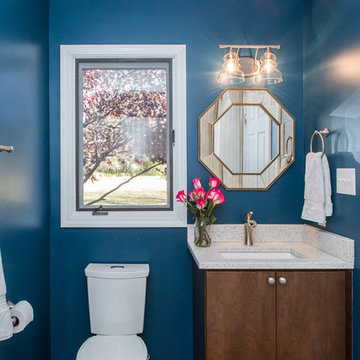
Idéer för ett litet modernt badrum med dusch, med släta luckor, skåp i mörkt trä, laminatbänkskiva, vit kakel, tunnelbanekakel, en dusch i en alkov, en toalettstol med separat cisternkåpa, blå väggar, mörkt trägolv, ett undermonterad handfat, brunt golv och dusch med duschdraperi
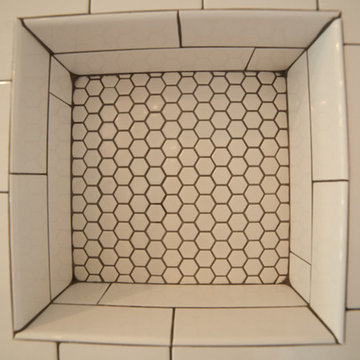
Jodi Craine Photographer
Foto på ett stort funkis en-suite badrum, med möbel-liknande, vita skåp, en hörndusch, en toalettstol med hel cisternkåpa, vit kakel, tunnelbanekakel, grå väggar, mörkt trägolv, ett undermonterad handfat, marmorbänkskiva, brunt golv och dusch med gångjärnsdörr
Foto på ett stort funkis en-suite badrum, med möbel-liknande, vita skåp, en hörndusch, en toalettstol med hel cisternkåpa, vit kakel, tunnelbanekakel, grå väggar, mörkt trägolv, ett undermonterad handfat, marmorbänkskiva, brunt golv och dusch med gångjärnsdörr
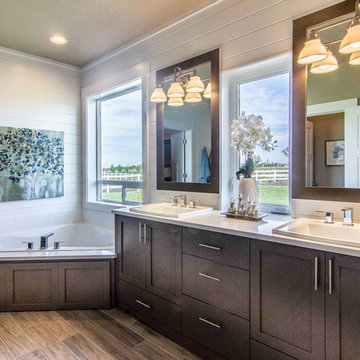
Exempel på ett mellanstort lantligt en-suite badrum, med skåp i shakerstil, skåp i mörkt trä, ett hörnbadkar, vit kakel, tunnelbanekakel, ett nedsänkt handfat, bänkskiva i kvartsit, vita väggar, klinkergolv i porslin och brunt golv
2 495 foton på badrum, med tunnelbanekakel och brunt golv
6
