230 foton på badrum, med tunnelbanekakel och lila väggar
Sortera efter:
Budget
Sortera efter:Populärt i dag
21 - 40 av 230 foton
Artikel 1 av 3
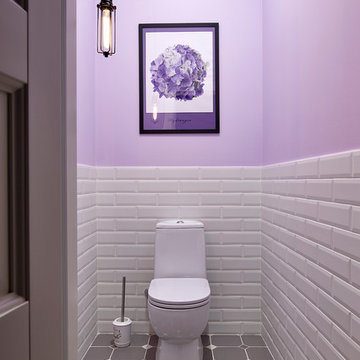
Design Vera Tarlovskaya
Photo Sergey Ananiev
Idéer för att renovera ett skandinaviskt toalett, med vit kakel, grå kakel, tunnelbanekakel, lila väggar, en toalettstol med separat cisternkåpa och grått golv
Idéer för att renovera ett skandinaviskt toalett, med vit kakel, grå kakel, tunnelbanekakel, lila väggar, en toalettstol med separat cisternkåpa och grått golv
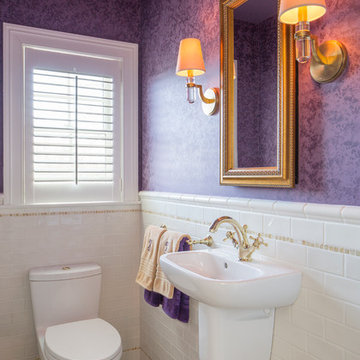
Inspiration för ett litet funkis toalett, med ett väggmonterat handfat, vit kakel, tunnelbanekakel, lila väggar och marmorgolv
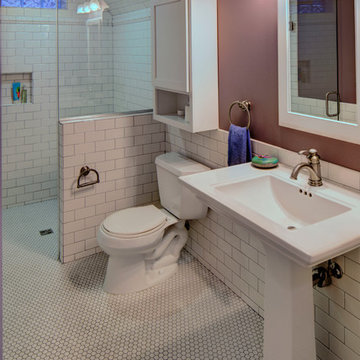
The 1931 built home had a full-height basement, but with many of the original hot water heat pipes hanging low. The boiler was relocated and replaced with a tankless on-demand heat system, allowing for a unobstructed ceiling throughout the space. An egress window was installed, allowing great natural light to flood into a new bedroom; a walk-in closet, office nook and a three-quarter bathroom with a bench seat in the curbless shower. Classic subway tile and hex floor tile compliment the original bathroom upstairs.
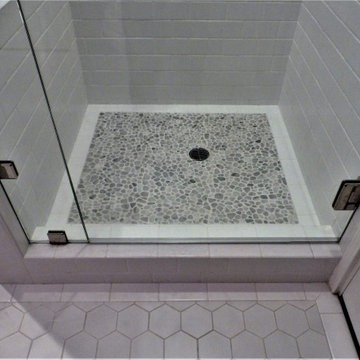
Idéer för att renovera ett litet vintage flerfärgad flerfärgat en-suite badrum, med luckor med upphöjd panel, beige skåp, ett badkar i en alkov, en hörndusch, en toalettstol med separat cisternkåpa, vit kakel, tunnelbanekakel, lila väggar, klinkergolv i porslin, ett undermonterad handfat, marmorbänkskiva, beiget golv och dusch med gångjärnsdörr
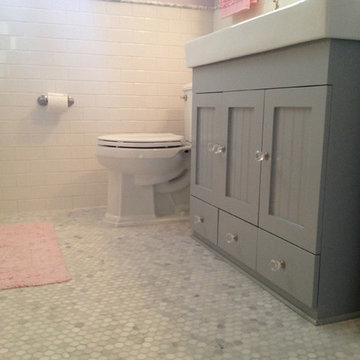
Marble penny tile, classic white subway tile and marble bull nose kept enhanced the heritage of the home while maximizing the money spent on updating this heavily used bathroom.
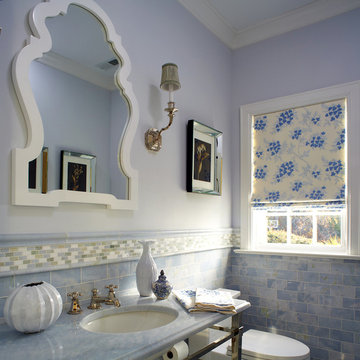
Powder Room
Photography by Phillip Ennis
Bild på ett mellanstort vintage badrum med dusch, med möbel-liknande, en toalettstol med hel cisternkåpa, blå kakel, tunnelbanekakel, mörkt trägolv, ett undermonterad handfat och lila väggar
Bild på ett mellanstort vintage badrum med dusch, med möbel-liknande, en toalettstol med hel cisternkåpa, blå kakel, tunnelbanekakel, mörkt trägolv, ett undermonterad handfat och lila väggar
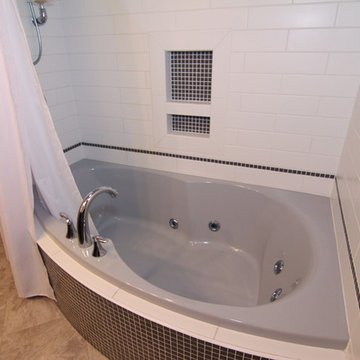
White subway tiles, smoky gray glass mosaic tile accents, soft gray spa bathtub, solid surface countertops, and lilac walls. Photos by Kost Plus Marketing.
Photo by Carrie Kost
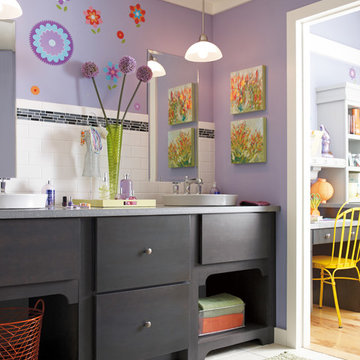
These photos are accredited to Diamond Cabinetry of Master Brand Cabinets. Diamond is a semi-custom cabinet line that allows for entry level custom cabinet modifications. They provide a wide selection of wood species,construction levels, premium finishes in stains, paints and glazes. Along with multiple door styles and interior accessories, this cabinetry is fitting for all styles!
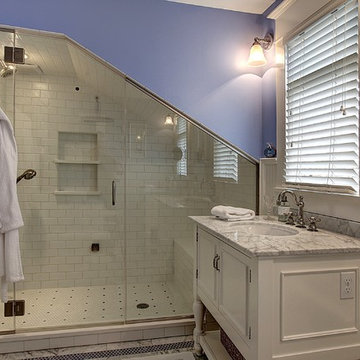
In the summer of 2012 we embarked on a remodel of our 1912 Craftsman. We wanted to redo the kitchen and the upper floor which contained the master bedroom, bathroom, guest room and office. We interviewed approximately 5 other architects prior to finding Mark. We knew right away he was the right person for the job. He was patient, thorough and we could tell he truly loved our home and wanted to work with us to make it even better. His vast experience showed through during the interview process which validated his portfolio.
Mark truly became a trusted advisor who would guide us through this remodel process from beginning to end. His planning was precise and he came by many times to re-measure to get every detail accounted for. He was patient and helpful as we made decisions and then changed our minds! He was with us every week of the 10 weeks of the remodel. He attended each weekly meeting with the General Contractor and was at the house numerous other times guiding and really looking out for our best interests. I came to trust him enough to ask his opinion on almost everything from layout to colors and decorating tips! He consistently threw out ideas....many of which we took.
Additionally Mark was a tremendous help in referring us to contractors, designers, and retailers to help us along the way. I am ecstatic over the results of the remodel. The kitchen and bath are truly beautiful and full of modern conveniences while maintaining the integrity of the 1912 structure. We were right about our decision to hire Mark and we wholehearted recommend him as an outstanding architect, and more!!

This custom built 2-story French Country style home is a beautiful retreat in the South Tampa area. The exterior of the home was designed to strike a subtle balance of stucco and stone, brought together by a neutral color palette with contrasting rust-colored garage doors and shutters. To further emphasize the European influence on the design, unique elements like the curved roof above the main entry and the castle tower that houses the octagonal shaped master walk-in shower jutting out from the main structure. Additionally, the entire exterior form of the home is lined with authentic gas-lit sconces. The rear of the home features a putting green, pool deck, outdoor kitchen with retractable screen, and rain chains to speak to the country aesthetic of the home.
Inside, you are met with a two-story living room with full length retractable sliding glass doors that open to the outdoor kitchen and pool deck. A large salt aquarium built into the millwork panel system visually connects the media room and living room. The media room is highlighted by the large stone wall feature, and includes a full wet bar with a unique farmhouse style bar sink and custom rustic barn door in the French Country style. The country theme continues in the kitchen with another larger farmhouse sink, cabinet detailing, and concealed exhaust hood. This is complemented by painted coffered ceilings with multi-level detailed crown wood trim. The rustic subway tile backsplash is accented with subtle gray tile, turned at a 45 degree angle to create interest. Large candle-style fixtures connect the exterior sconces to the interior details. A concealed pantry is accessed through hidden panels that match the cabinetry. The home also features a large master suite with a raised plank wood ceiling feature, and additional spacious guest suites. Each bathroom in the home has its own character, while still communicating with the overall style of the home.

Martha O'Hara Interiors, Interior Design & Photo Styling | Roberts Wygal, Builder | Troy Thies, Photography | Please Note: All “related,” “similar,” and “sponsored” products tagged or listed by Houzz are not actual products pictured. They have not been approved by Martha O’Hara Interiors nor any of the professionals credited. For info about our work: design@oharainteriors.com
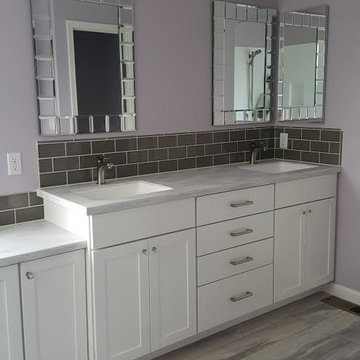
Inspiration för ett stort vintage en-suite badrum, med skåp i shakerstil, vita skåp, en hörndusch, grå kakel, tunnelbanekakel, lila väggar, ljust trägolv, marmorbänkskiva, grått golv och dusch med gångjärnsdörr
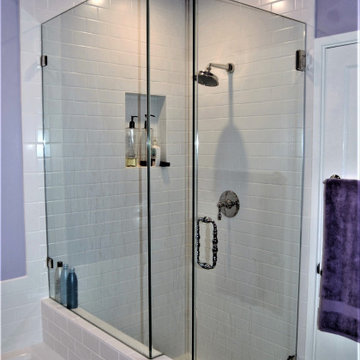
Idéer för att renovera ett litet vintage flerfärgad flerfärgat en-suite badrum, med luckor med upphöjd panel, beige skåp, ett badkar i en alkov, en hörndusch, en toalettstol med separat cisternkåpa, vit kakel, tunnelbanekakel, lila väggar, klinkergolv i porslin, ett undermonterad handfat, marmorbänkskiva, beiget golv och dusch med gångjärnsdörr
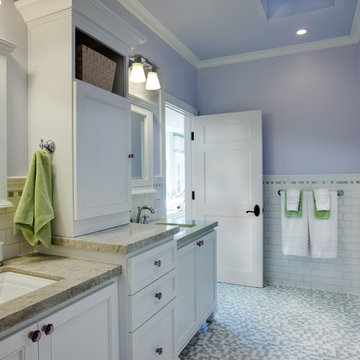
This kids bathroom is shared by their two daughters and connects to each of their bedrooms. Therefore, two separate sink areas were created with a center storage "shared" area. There is more storage in the medicine cabinets and underneath the sinks with custom pull out drawers. The bathroom was kept in green and white muted tones with the tile, cabinetry and countertop so it could be changed and accented through the years with the paint color (purple currently) and linen choices. The flooring is a Tessera glass mosaics and the wainscoting a classic white subway tile with an accent row of the flooring tile. There is a separate shower/toilet room created for privacy.
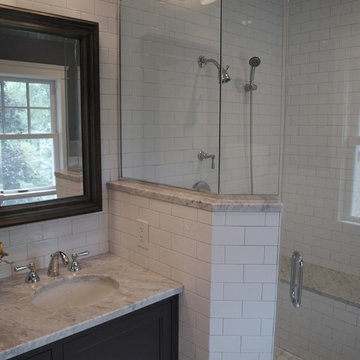
Shaker Heights Whole Home Remodel | Master Bath
Inspiration för mellanstora klassiska en-suite badrum, med ett undermonterad handfat, skåp i shakerstil, grå skåp, marmorbänkskiva, en kantlös dusch, en toalettstol med separat cisternkåpa, vit kakel, tunnelbanekakel, lila väggar och marmorgolv
Inspiration för mellanstora klassiska en-suite badrum, med ett undermonterad handfat, skåp i shakerstil, grå skåp, marmorbänkskiva, en kantlös dusch, en toalettstol med separat cisternkåpa, vit kakel, tunnelbanekakel, lila väggar och marmorgolv
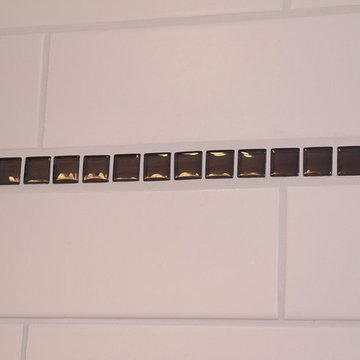
White subway tiles, smoky gray glass mosaic tile accents, soft gray spa bathtub, solid surface countertops, and lilac walls. Photos by Kost Plus Marketing.
Photo by Carrie Kost
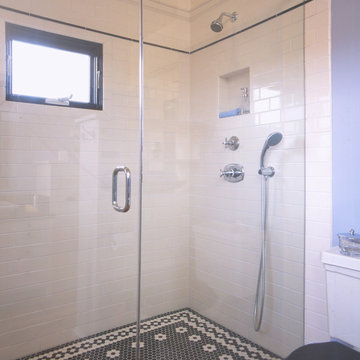
Photo by Sunset Books
Bild på ett mellanstort amerikanskt badrum, med luckor med infälld panel, vita skåp, en dusch i en alkov, en toalettstol med hel cisternkåpa, vit kakel, tunnelbanekakel, lila väggar, mörkt trägolv, ett fristående handfat och bänkskiva i kvarts
Bild på ett mellanstort amerikanskt badrum, med luckor med infälld panel, vita skåp, en dusch i en alkov, en toalettstol med hel cisternkåpa, vit kakel, tunnelbanekakel, lila väggar, mörkt trägolv, ett fristående handfat och bänkskiva i kvarts
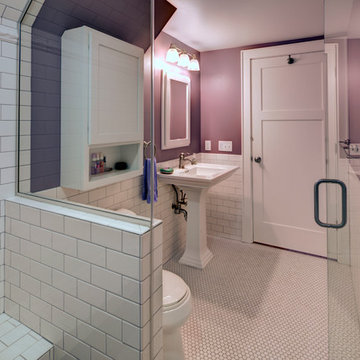
The 1931 built home had a full-height basement, but with many of the original hot water heat pipes hanging low. The boiler was relocated and replaced with a tankless on-demand heat system, allowing for a unobstructed ceiling throughout the space. An egress window was installed, allowing great natural light to flood into a new bedroom; a walk-in closet, office nook and a three-quarter bathroom with a bench seat in the curbless shower. Classic subway tile and hex floor tile compliment the original bathroom upstairs.
Skot Weidemann photos
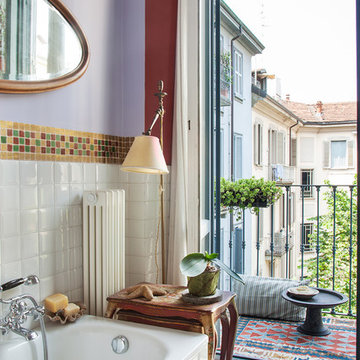
Exempel på ett eklektiskt badrum, med ett platsbyggt badkar, vit kakel, tunnelbanekakel och lila väggar
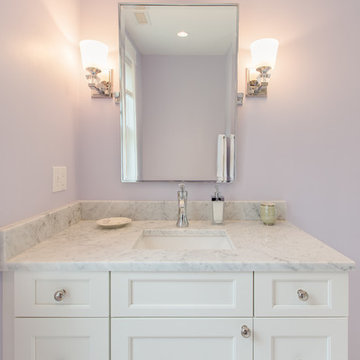
Inspiration för ett litet vintage badrum för barn, med släta luckor, vita skåp, ett badkar i en alkov, en dusch/badkar-kombination, vit kakel, tunnelbanekakel, lila väggar, marmorgolv, ett undermonterad handfat, marmorbänkskiva, vitt golv och dusch med duschdraperi
230 foton på badrum, med tunnelbanekakel och lila väggar
2
