668 foton på badrum, med tunnelbanekakel och skiffergolv
Sortera efter:
Budget
Sortera efter:Populärt i dag
141 - 160 av 668 foton
Artikel 1 av 3
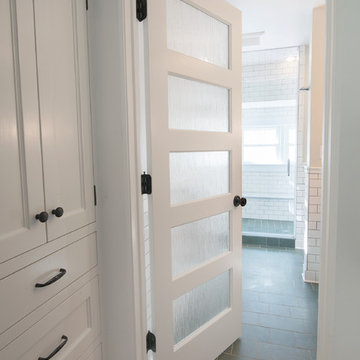
Photo by Jody Dole
This was a fast-track design-build project which began design in July and ended construction before Christmas. The scope included additions and first and second floor renovations. The house is an early 1900’s gambrel style with painted wood shingle siding and mission style detailing. On the first and second floor we removed previously constructed awkward additions and extended the gambrel style roof to make room for a large kitchen on the first floor and a master bathroom and bedroom on the second floor. We also added two new dormers to match the existing dormers to bring light into the master shower and new bedroom. We refinished the wood floors, repainted all of the walls and trim, added new vintage style light fixtures, and created a new half and kid’s bath. We also added new millwork features to continue the existing level of detail and texture within the house. A wrap-around covered porch with a corner trellis was also added, which provides a perfect opportunity to enjoy the back-yard. A wonderful project!
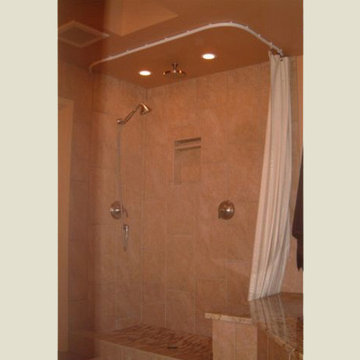
This picture shows our bendable rod being used as a shower curtain rod. The rod is ceiling mounted and it is from our medium duty kits. We also make custom shower curtains and have extra long and wide vinyl & nylon shower curtains that are mildew resistant. For more information, check out our blog at; www.bendablerods.com
The bendable rods can be ordered in our Houzz store online. Contact us today to get started on your project. 317-273-8343
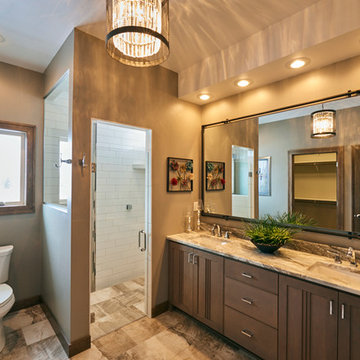
This bathroom might be considered a win-win between individuals looking for a little bling and spa-like feel and those looking for a more masculine tone. The cabinets hit a home run with embellishments that help the master bathroom stand apart from the rest of the home!
Flooring: Rectangle Porada Subtle Grey supplied by Macco's Floor Covering in Green Bay. Hannah R. - sales representative.
Cabinets: Wilco Cabinets, Inc - Green Bay
Granite: Granite Stoneworks - Green Bay
Photo: Gary D. Parker
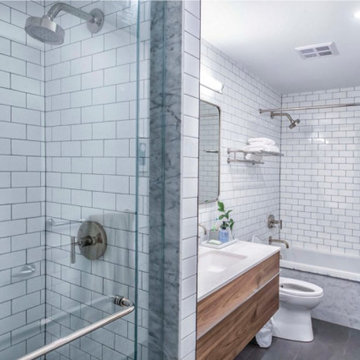
Ground Up Constructing
Modern inredning av ett mellanstort vit vitt badrum, med släta luckor, skåp i mörkt trä, ett badkar i en alkov, en dusch i en alkov, en toalettstol med hel cisternkåpa, vit kakel, tunnelbanekakel, vita väggar, skiffergolv, ett undermonterad handfat, svart golv och dusch med duschdraperi
Modern inredning av ett mellanstort vit vitt badrum, med släta luckor, skåp i mörkt trä, ett badkar i en alkov, en dusch i en alkov, en toalettstol med hel cisternkåpa, vit kakel, tunnelbanekakel, vita väggar, skiffergolv, ett undermonterad handfat, svart golv och dusch med duschdraperi
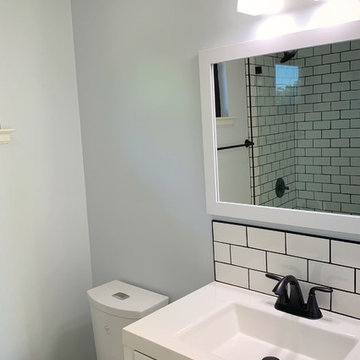
Inredning av ett klassiskt litet vit vitt badrum med dusch, med släta luckor, vita skåp, en dusch i en alkov, vit kakel, tunnelbanekakel, skiffergolv, ett integrerad handfat, bänkskiva i akrylsten och med dusch som är öppen
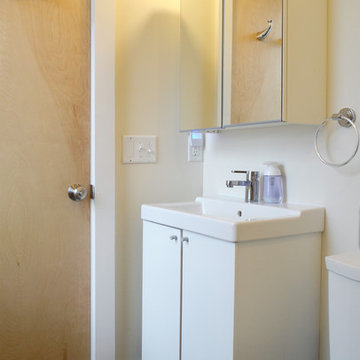
Exempel på ett litet klassiskt badrum med dusch, med släta luckor, vita skåp, en toalettstol med separat cisternkåpa, vita väggar, skiffergolv, ett nedsänkt handfat, grått golv, en dusch i en alkov, vit kakel, tunnelbanekakel och dusch med skjutdörr
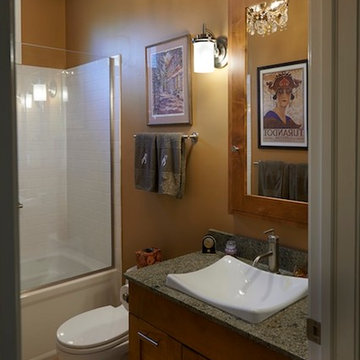
Foto på ett mellanstort eklektiskt badrum med dusch, med ett badkar i en alkov, en dusch/badkar-kombination, en toalettstol med separat cisternkåpa, vit kakel, tunnelbanekakel, bruna väggar, skiffergolv och ett fristående handfat

This family of 5 was quickly out-growing their 1,220sf ranch home on a beautiful corner lot. Rather than adding a 2nd floor, the decision was made to extend the existing ranch plan into the back yard, adding a new 2-car garage below the new space - for a new total of 2,520sf. With a previous addition of a 1-car garage and a small kitchen removed, a large addition was added for Master Bedroom Suite, a 4th bedroom, hall bath, and a completely remodeled living, dining and new Kitchen, open to large new Family Room. The new lower level includes the new Garage and Mudroom. The existing fireplace and chimney remain - with beautifully exposed brick. The homeowners love contemporary design, and finished the home with a gorgeous mix of color, pattern and materials.
The project was completed in 2011. Unfortunately, 2 years later, they suffered a massive house fire. The house was then rebuilt again, using the same plans and finishes as the original build, adding only a secondary laundry closet on the main level.

Idéer för att renovera ett stort lantligt grå grått en-suite badrum, med skåp i shakerstil, gröna skåp, ett badkar med tassar, våtrum, vit kakel, tunnelbanekakel, ett undermonterad handfat, marmorbänkskiva, dusch med gångjärnsdörr, grå väggar, skiffergolv och grått golv
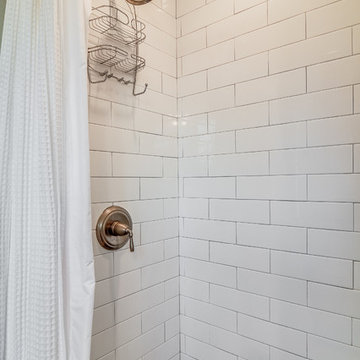
Garrett Buell
Idéer för små amerikanska badrum med dusch, med ett fristående handfat, skåp i shakerstil, vita skåp, träbänkskiva, en dusch i en alkov, en toalettstol med separat cisternkåpa, vit kakel, tunnelbanekakel, grå väggar och skiffergolv
Idéer för små amerikanska badrum med dusch, med ett fristående handfat, skåp i shakerstil, vita skåp, träbänkskiva, en dusch i en alkov, en toalettstol med separat cisternkåpa, vit kakel, tunnelbanekakel, grå väggar och skiffergolv
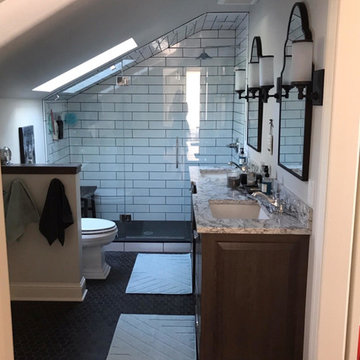
Bild på ett mellanstort funkis grå grått en-suite badrum, med luckor med upphöjd panel, skåp i mörkt trä, ett platsbyggt badkar, en dusch i en alkov, en toalettstol med separat cisternkåpa, brun kakel, tunnelbanekakel, vita väggar, skiffergolv, ett undermonterad handfat, granitbänkskiva, svart golv och dusch med gångjärnsdörr
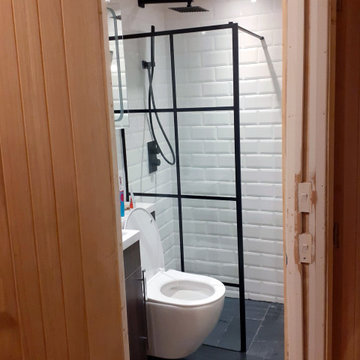
The client needed an additional shower room upstairs as the only family bathroom was two storeys down in the basement. At first glance, it appeared almost an impossible task. After much consideration, the only way to achieve this was to transform the existing WC by moving a wall and "stealing" a little unused space from the nursery to accommodate the shower and leave enough room for shower and the toilet pan. The corner stack was removed and capped to make room for the vanity.
White metro wall tiles and black slate floor, paired with the clean geometric lines of the shower screen made the room appear larger. This effect was further enhanced by a full-height custom mirror wall opposite the mirrored bathroom cabinet. The heated floor was fitted under the modern slate floor tiles for added luxury. Spotlights and soft dimmable cabinet lights were used to create different levels of illumination.
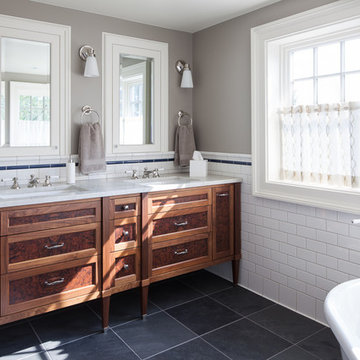
Deering Design Studio, Inc.
Bild på ett badrum, med skåp i mörkt trä, ett fristående badkar, vit kakel, tunnelbanekakel, grå väggar, ett undermonterad handfat, svart golv, en kantlös dusch, skiffergolv, dusch med gångjärnsdörr och luckor med infälld panel
Bild på ett badrum, med skåp i mörkt trä, ett fristående badkar, vit kakel, tunnelbanekakel, grå väggar, ett undermonterad handfat, svart golv, en kantlös dusch, skiffergolv, dusch med gångjärnsdörr och luckor med infälld panel
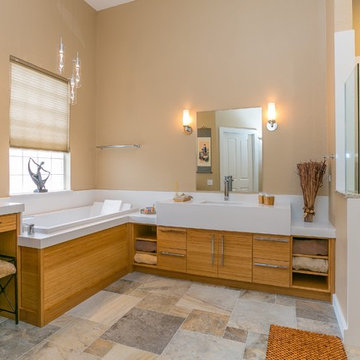
Glenn Johnson
Inspiration för mellanstora asiatiska en-suite badrum, med släta luckor, skåp i mellenmörkt trä, ett japanskt badkar, en öppen dusch, vit kakel, tunnelbanekakel, beige väggar, skiffergolv, ett undermonterad handfat, bänkskiva i kvarts och med dusch som är öppen
Inspiration för mellanstora asiatiska en-suite badrum, med släta luckor, skåp i mellenmörkt trä, ett japanskt badkar, en öppen dusch, vit kakel, tunnelbanekakel, beige väggar, skiffergolv, ett undermonterad handfat, bänkskiva i kvarts och med dusch som är öppen
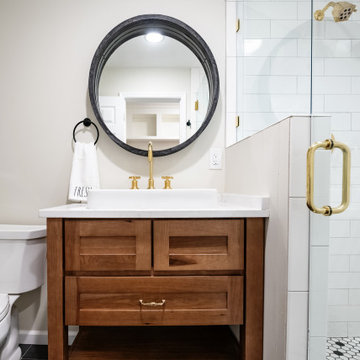
Idéer för små lantliga vitt badrum för barn, med skåp i shakerstil, skåp i mellenmörkt trä, en toalettstol med separat cisternkåpa, vit kakel, tunnelbanekakel, vita väggar, skiffergolv, ett fristående handfat, bänkskiva i kvarts, svart golv och dusch med gångjärnsdörr
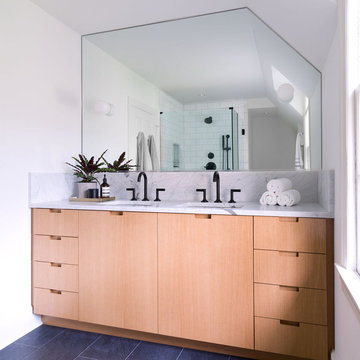
Master Bathroom
David Hartz Photography
Inspiration för moderna grått en-suite badrum, med släta luckor, skåp i mellenmörkt trä, en hörndusch, en toalettstol med hel cisternkåpa, röd kakel, tunnelbanekakel, vita väggar, skiffergolv, ett undermonterad handfat, marmorbänkskiva, grått golv och dusch med gångjärnsdörr
Inspiration för moderna grått en-suite badrum, med släta luckor, skåp i mellenmörkt trä, en hörndusch, en toalettstol med hel cisternkåpa, röd kakel, tunnelbanekakel, vita väggar, skiffergolv, ett undermonterad handfat, marmorbänkskiva, grått golv och dusch med gångjärnsdörr
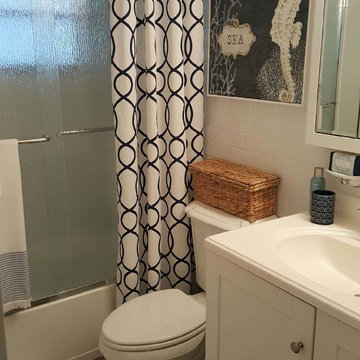
Adding textile drama to this small beach themed bathroom was achieved by hanging a printed curtain panel from the ceiling, attached to a towel bar. Short on space, the raffia box houses necessities, and navy beach art towels and accessories maintained the color story.
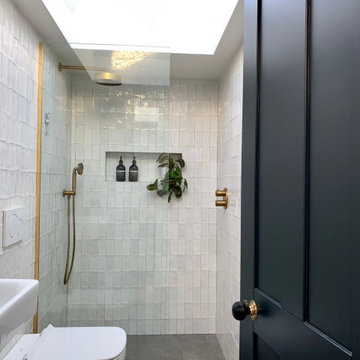
Bild på ett mellanstort funkis badrum med dusch, med en öppen dusch, en vägghängd toalettstol, tunnelbanekakel, vita väggar, skiffergolv, ett väggmonterat handfat, grått golv och med dusch som är öppen

The client needed an additional shower room upstairs as the only family bathroom was two storeys down in the basement. At first glance, it appeared almost an impossible task. After much consideration, the only way to achieve this was to transform the existing WC by moving a wall and "stealing" a little unused space from the nursery to accommodate the shower and leave enough room for shower and the toilet pan. The corner stack was removed and capped to make room for the vanity.
White metro wall tiles and black slate floor, paired with the clean geometric lines of the shower screen made the room appear larger. This effect was further enhanced by a full-height custom mirror wall opposite the mirrored bathroom cabinet. The heated floor was fitted under the modern slate floor tiles for added luxury. Spotlights and soft dimmable cabinet lights were used to create different levels of illumination.
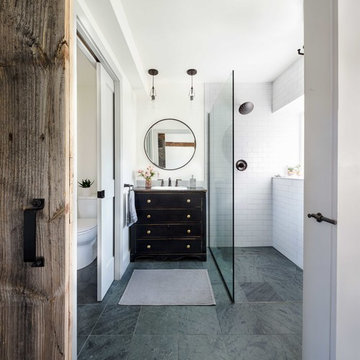
Photos by Lindsay Selin Photography.
Winner, 2019 Efficiency Vermont Best of the Best Award for Innovation in Residential New Construction
Idéer för ett lantligt badrum, med möbel-liknande, svarta skåp, en öppen dusch, vit kakel, tunnelbanekakel, vita väggar, skiffergolv, ett nedsänkt handfat och med dusch som är öppen
Idéer för ett lantligt badrum, med möbel-liknande, svarta skåp, en öppen dusch, vit kakel, tunnelbanekakel, vita väggar, skiffergolv, ett nedsänkt handfat och med dusch som är öppen
668 foton på badrum, med tunnelbanekakel och skiffergolv
8
