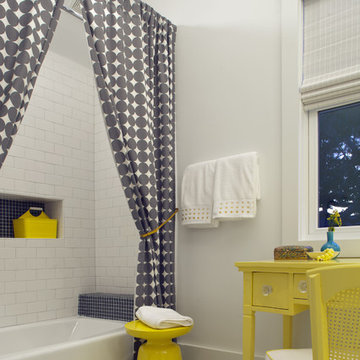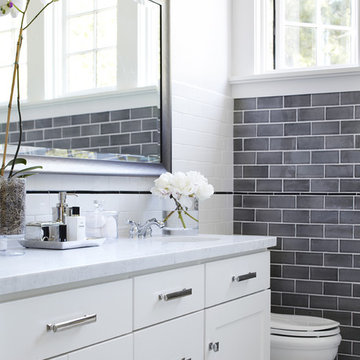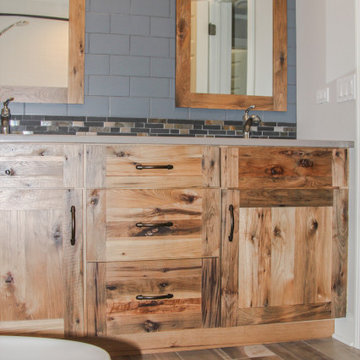41 601 foton på badrum, med tunnelbanekakel
Sortera efter:
Budget
Sortera efter:Populärt i dag
101 - 120 av 41 601 foton
Artikel 1 av 3

Wall Color: Super White - Benjamin Moore
Floors: Painted 2.5" porch grade, tongue-in-groove wood.
Floor Color: Sterling 1591 - Benjamin Moore
Inspiration för maritima badrum för barn, med tunnelbanekakel
Inspiration för maritima badrum för barn, med tunnelbanekakel

Eric Rorer Photography
Idéer för att renovera ett vintage beige beige badrum, med ett undermonterad handfat, luckor med upphöjd panel, vita skåp, ett platsbyggt badkar, en dusch i en alkov, vit kakel och tunnelbanekakel
Idéer för att renovera ett vintage beige beige badrum, med ett undermonterad handfat, luckor med upphöjd panel, vita skåp, ett platsbyggt badkar, en dusch i en alkov, vit kakel och tunnelbanekakel

URRUTIA DESIGN
Photography by Matt Sartain
Inspiration för klassiska badrum, med skåp i shakerstil, vita skåp, grå kakel, tunnelbanekakel, ett undermonterad handfat och marmorbänkskiva
Inspiration för klassiska badrum, med skåp i shakerstil, vita skåp, grå kakel, tunnelbanekakel, ett undermonterad handfat och marmorbänkskiva

This basement remodel held special significance for an expectant young couple eager to adapt their home for a growing family. Facing the challenge of an open layout that lacked functionality, our team delivered a complete transformation.
The project's scope involved reframing the layout of the entire basement, installing plumbing for a new bathroom, modifying the stairs for code compliance, and adding an egress window to create a livable bedroom. The redesigned space now features a guest bedroom, a fully finished bathroom, a cozy living room, a practical laundry area, and private, separate office spaces. The primary objective was to create a harmonious, open flow while ensuring privacy—a vital aspect for the couple. The final result respects the original character of the house, while enhancing functionality for the evolving needs of the homeowners expanding family.

Inredning av ett skandinaviskt badrum, med ett fristående badkar, våtrum, beige kakel, grått golv och dusch med gångjärnsdörr

When our client shared their vision for their two-bathroom remodel in Uptown, they expressed a desire for a spa-like experience with a masculine vibe. So we set out to create a space that embodies both relaxation and masculinity.
Allow us to introduce this masculine master bathroom—a stunning fusion of functionality and sophistication. Enter through pocket doors into a walk-in closet, seamlessly connecting to the muscular allure of the bathroom.
The boldness of the design is evident in the choice of Blue Naval cabinets adorned with exquisite Brushed Gold hardware, embodying a luxurious yet robust aesthetic. Highlighting the shower area, the Newbev Triangles Dusk tile graces the walls, imparting modern elegance.
Complementing the ambiance, the Olivia Wall Sconce Vanity Lighting adds refined glamour, casting a warm glow that enhances the space's inviting atmosphere. Every element harmonizes, creating a master bathroom that exudes both strength and sophistication, inviting indulgence and relaxation. Additionally, we discreetly incorporated hidden washer and dryer units for added convenience.
------------
Project designed by Chi Renovation & Design, a renowned renovation firm based in Skokie. We specialize in general contracting, kitchen and bath remodeling, and design & build services. We cater to the entire Chicago area and its surrounding suburbs, with emphasis on the North Side and North Shore regions. You'll find our work from the Loop through Lincoln Park, Skokie, Evanston, Wilmette, and all the way up to Lake Forest.
For more info about Chi Renovation & Design, click here: https://www.chirenovation.com/

Main Bathroom Suite
Idéer för stora funkis vitt en-suite badrum, med skåp i shakerstil, skåp i ljust trä, ett fristående badkar, en hörndusch, en toalettstol med separat cisternkåpa, brun kakel, vita väggar, klinkergolv i porslin, ett undermonterad handfat, bänkskiva i kvarts, vitt golv och dusch med gångjärnsdörr
Idéer för stora funkis vitt en-suite badrum, med skåp i shakerstil, skåp i ljust trä, ett fristående badkar, en hörndusch, en toalettstol med separat cisternkåpa, brun kakel, vita väggar, klinkergolv i porslin, ett undermonterad handfat, bänkskiva i kvarts, vitt golv och dusch med gångjärnsdörr

Inredning av ett klassiskt litet vit vitt badrum, med bruna skåp, en toalettstol med hel cisternkåpa, vit kakel, tunnelbanekakel, vita väggar, ett undermonterad handfat, bänkskiva i kvartsit, vitt golv och dusch med skjutdörr

Experience the ultimate bathroom indulgence - an eclectic bathroom delight that's designed to impress. Recently transforming a master bedroom into a confident and bright functional wet area that seamlessly connects with the bedroom. With a stunning double side-by-side shower head and a heated towel rail, this bathroom is the epitome of luxury and comfort. From the carefully curated fixtures to the vibrant colors and textures, every element has been thoughtfully selected to create a space that's both visually stunning and highly functional

Upon stepping into this stylish japandi modern fusion bathroom nestled in the heart of Pasadena, you are instantly greeted by the unique visual journey of maple ribbon tiles These tiles create an inviting path that extends from the entrance of the bathroom, leading you all the way to the shower. They artistically cover half the wall, adding warmth and texture to the space. Indeed, creating a japandi modern fusion style that combines the best of both worlds. You might just even say japandi bathroom with a modern twist.
Elegance and Boldness
Above the tiles, the walls are bathed in fresh white paint. Particularly, he crisp whiteness of the paint complements the earthy tones of the maple tiles, resulting in a harmonious blend of simplicity and elegance.
Moving forward, you encounter the vanity area, featuring dual sinks. Each sink is enhanced by flattering vanity mirror lighting. This creates a well-lit space, perfect for grooming routines.
Balanced Contrast
Adding a contemporary touch, custom black cabinets sit beneath and in between the sinks. Obviously, they offer ample storage while providing each sink its private space. Even so, bronze handles adorn these cabinets, adding a sophisticated touch that echoes the bathroom’s understated luxury.
The journey continues towards the shower area, where your eye is drawn to the striking charcoal subway tiles. Clearly, these tiles add a modern edge to the shower’s back wall. Alongside, a built-in ledge subtly integrates lighting, adding both functionality and a touch of ambiance.
The shower’s side walls continue the narrative of the maple ribbon tiles from the main bathroom area. Definitely, their warm hues against the cool charcoal subway tiles create a visual contrast that’s both appealing and invigorating.
Beautiful Details
Adding to the seamless design is a sleek glass sliding shower door. Apart from this, this transparent element allows light to flow freely, enhancing the overall brightness of the space. In addition, a bronze handheld shower head complements the other bronze elements in the room, tying the design together beautifully.
Underfoot, you’ll find luxurious tile flooring. Furthermore, this material not only adds to the room’s opulence but also provides a durable, easy-to-maintain surface.
Finally, the entire japandi modern fusion bathroom basks in the soft glow of recessed LED lighting. Without a doubt, this lighting solution adds depth and dimension to the space, accentuating the unique features of the bathroom design. Unquestionably, making this bathroom have a japandi bathroom with a modern twist.

A guest bath transformation in Bothell featuring a unique modern coastal aesthetic complete with a floral patterned tile flooring and a bold Moroccan-inspired green shower surround.

When we were asked by our clients to help fully overhaul this grade II listed property. We knew we needed to consider the spaces for modern day living and make it as open and light and airy as possible. There were a few specifics from our client, but on the whole we were left to the design the main brief being modern country with colour and pattern. There were some challenges along the way as the house is octagonal in shape and some rooms, especially the principal ensuite were quite a challenge.

Inredning av ett klassiskt mellanstort vit vitt badrum, med möbel-liknande, skåp i mellenmörkt trä, ett badkar i en alkov, en dusch/badkar-kombination, en bidé, vit kakel, tunnelbanekakel, vita väggar, klinkergolv i porslin, ett undermonterad handfat, bänkskiva i kvarts, grått golv och dusch med duschdraperi

Foto på ett mellanstort vintage vit en-suite badrum, med släta luckor, skåp i ljust trä, ett fristående badkar, våtrum, vita väggar, klinkergolv i keramik, ett undermonterad handfat, svart golv, dusch med gångjärnsdörr och brun kakel

Idéer för att renovera ett litet grå grått badrum, med släta luckor, bruna skåp, en toalettstol med separat cisternkåpa, rosa kakel, rosa väggar, marmorgolv, ett integrerad handfat, granitbänkskiva och vitt golv

Green Subway Tiling, Real Timber Vanities, Back To Wall Freestanding Bath
Inredning av ett 60 tals stort vit vitt en-suite badrum, med möbel-liknande, skåp i mörkt trä, ett fristående badkar, en öppen dusch, en toalettstol med hel cisternkåpa, flerfärgad kakel, tunnelbanekakel, gröna väggar, klinkergolv i porslin, ett fristående handfat, bänkskiva i kvarts, grått golv och med dusch som är öppen
Inredning av ett 60 tals stort vit vitt en-suite badrum, med möbel-liknande, skåp i mörkt trä, ett fristående badkar, en öppen dusch, en toalettstol med hel cisternkåpa, flerfärgad kakel, tunnelbanekakel, gröna väggar, klinkergolv i porslin, ett fristående handfat, bänkskiva i kvarts, grått golv och med dusch som är öppen

Exempel på ett rustikt grå grått badrum för barn, med skåp i shakerstil, skåp i slitet trä, ett badkar i en alkov, en dusch/badkar-kombination, en vägghängd toalettstol, grå kakel, tunnelbanekakel, ett undermonterad handfat, bänkskiva i kvarts och dusch med duschdraperi

Skandinavisk inredning av ett mellanstort vit vitt badrum med dusch, med möbel-liknande, skåp i mellenmörkt trä, en kantlös dusch, en toalettstol med separat cisternkåpa, vit kakel, tunnelbanekakel, vita väggar, klinkergolv i porslin, ett undermonterad handfat, marmorbänkskiva, grått golv och dusch med gångjärnsdörr

Inredning av ett klassiskt mellanstort vit vitt en-suite badrum, med grå skåp, en öppen dusch, en toalettstol med hel cisternkåpa, vit kakel, tunnelbanekakel, vita väggar, klinkergolv i keramik, bänkskiva i kvartsit och med dusch som är öppen

Complete remodeling of existing guest bathroom, including new push-in tub, white subway tile on the walls and and dark vinyl flooring.
Idéer för ett mellanstort klassiskt vit badrum med dusch, med skåp i shakerstil, grå skåp, ett undermonterat badkar, en dusch/badkar-kombination, en toalettstol med hel cisternkåpa, vit kakel, tunnelbanekakel, vita väggar, laminatgolv, ett undermonterad handfat, marmorbänkskiva, brunt golv och dusch med gångjärnsdörr
Idéer för ett mellanstort klassiskt vit badrum med dusch, med skåp i shakerstil, grå skåp, ett undermonterat badkar, en dusch/badkar-kombination, en toalettstol med hel cisternkåpa, vit kakel, tunnelbanekakel, vita väggar, laminatgolv, ett undermonterad handfat, marmorbänkskiva, brunt golv och dusch med gångjärnsdörr
41 601 foton på badrum, med tunnelbanekakel
6
