449 foton på badrum, med tunnelbanekakel
Sortera efter:
Budget
Sortera efter:Populärt i dag
61 - 80 av 449 foton
Artikel 1 av 3

Bathrooms by Oldham were engaged by Judith & Frank to redesign their main bathroom and their downstairs powder room.
We provided the upstairs bathroom with a new layout creating flow and functionality with a walk in shower. Custom joinery added the much needed storage and an in-wall cistern created more space.
In the powder room downstairs we offset a wall hung basin and in-wall cistern to create space in the compact room along with a custom cupboard above to create additional storage. Strip lighting on a sensor brings a soft ambience whilst being practical.
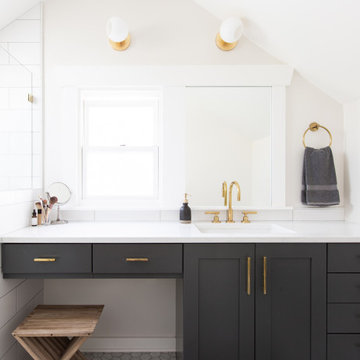
Design: H2D Architecture + Design
www.h2darchitects.com
Build: Crescent Builds
Photos: Rafael Soldi
Bild på ett litet vintage vit vitt badrum med dusch, med skåp i shakerstil, svarta skåp, en dusch i en alkov, vita väggar, ett undermonterad handfat, vit kakel, tunnelbanekakel, mosaikgolv, bänkskiva i kvarts, vitt golv och dusch med gångjärnsdörr
Bild på ett litet vintage vit vitt badrum med dusch, med skåp i shakerstil, svarta skåp, en dusch i en alkov, vita väggar, ett undermonterad handfat, vit kakel, tunnelbanekakel, mosaikgolv, bänkskiva i kvarts, vitt golv och dusch med gångjärnsdörr
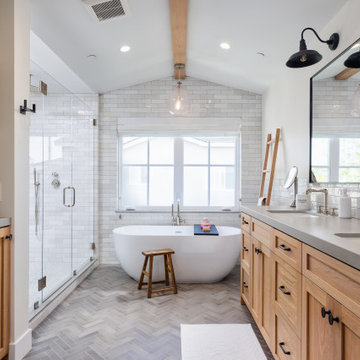
Idéer för att renovera ett mellanstort maritimt grå grått en-suite badrum, med skåp i shakerstil, ett fristående badkar, en dusch i en alkov, grå kakel, tunnelbanekakel, grå väggar, klinkergolv i keramik, ett nedsänkt handfat, grått golv och dusch med gångjärnsdörr
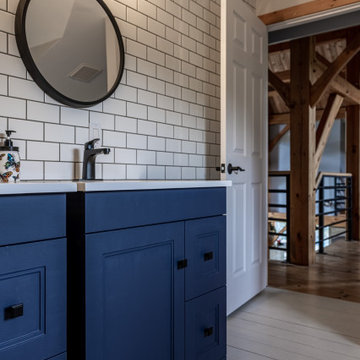
Bathroom renovation by iBathrooms in Kanata Ontario. Post and Beam house with newly renovated bathroom with subway style and large open concept shower and free standing tub.
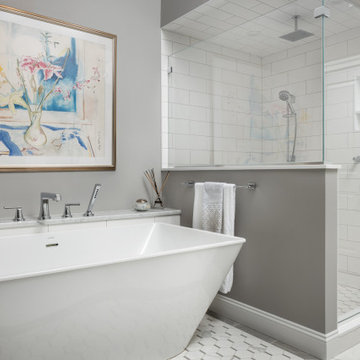
Just like a fading movie star, this master bathroom had lost its glamorous luster and was in dire need of new look. Gone are the old "Hollywood style make up lights and black vanity" replaced with freestanding vanity furniture and mirrors framed by crystal tipped sconces.
A soft and serene gray and white color scheme creates Thymeless elegance with subtle colors and materials. Urban gray vanities with Carrara marble tops float against a tiled wall of large format subway tile with a darker gray porcelain “marble” tile accent. Recessed medicine cabinets provide extra storage for this “his and hers” design. A lowered dressing table and adjustable mirror provides seating for “hair and makeup” matters. A fun and furry poof brings a funky edge to the space designed for a young couple looking for design flair. The angular design of the Brizo faucet collection continues the transitional feel of the space.
The freestanding tub by Oceania features a slim design detail which compliments the design theme of elegance. The tub filler was placed in a raised platform perfect for accessories or the occasional bottle of champagne. The tub space is defined by a mosaic tile which is the companion tile to the main floor tile. The detail is repeated on the shower floor. The oversized shower features a large bench seat, rain head shower, handheld multifunction shower head, temperature and pressure balanced shower controls and recessed niche to tuck bottles out of sight. The 2-sided glass enclosure enlarges the feel of both the shower and the entire bathroom.
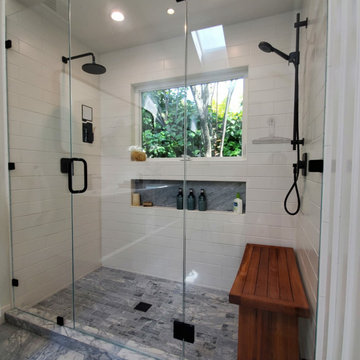
Master Bathroom Remodel | Menlo Park, CA | We wanted to brighten up this space so we raised the ceiling, installed a new skylight and white walls really give this bathroom a comfy feeling. With a luxurious walk-in shower featuring his & hers shower sprayers, floating vanity and double undermounted sinks.

This project was a delight to work on because not only did I get to design a completely new bathroom for this client, I also got to work with his daughter who was a co-decision maker. We started with an outdated bathroom from 1972.
Although we were to stay within the original floor plan, CSG created a more open space. The room has a skylight, so that helped. We upgraded this main bathroom for the retired professor who was so pleased !
The new aesthetic brought forth a cheery and uplifting experience in the most routine things we do daily, use our bathrooms. His daughter repeatedly said "Dad is so happy", so for CSG, we couldn't ask for anything more!
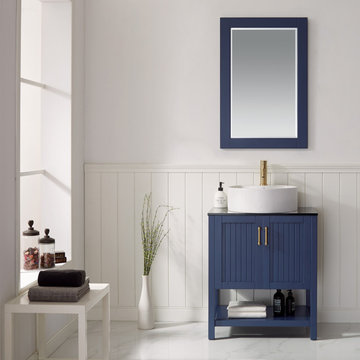
Modena Vanity in Grey
Available in grey, white & Royal Blue (28"- 60")
Wood/plywood combination with tempered glass countertop, soft closing doors as well as drawers. Satin nickel hardware finish.
Mirror option available.
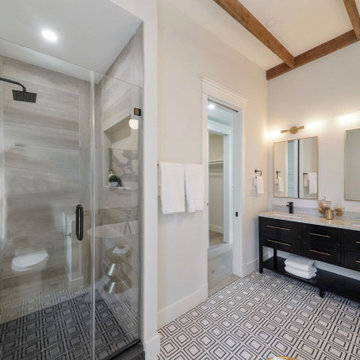
Idéer för ett mellanstort modernt vit en-suite badrum, med skåp i shakerstil, svarta skåp, ett fristående badkar, en dusch i en alkov, en toalettstol med hel cisternkåpa, vit kakel, tunnelbanekakel, ett undermonterad handfat, bänkskiva i akrylsten och dusch med skjutdörr
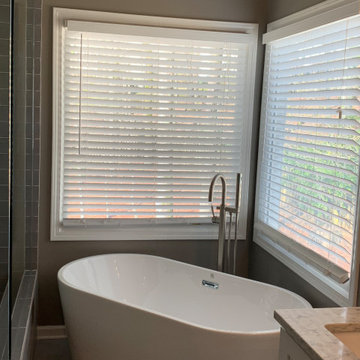
This bathroom was updated with more current floor tile, stand alone tub and tub filler, shaker style vanities with a quartz countertop and a cool shower that features subway tile and a framless glass enclosure
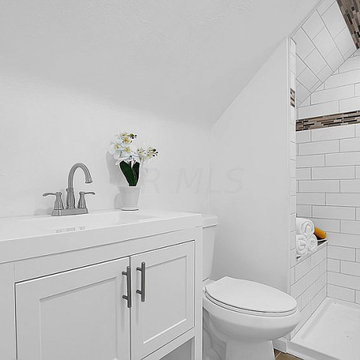
Inredning av ett litet vit vitt badrum med dusch, med vita skåp, en hörndusch, vit kakel, tunnelbanekakel, vita väggar, bänkskiva i akrylsten och med dusch som är öppen

Bild på ett stort 60 tals vit vitt en-suite badrum, med släta luckor, skåp i ljust trä, en öppen dusch, en vägghängd toalettstol, blå kakel, tunnelbanekakel, vita väggar, klinkergolv i keramik, ett integrerad handfat, bänkskiva i kvartsit, grått golv och dusch med skjutdörr
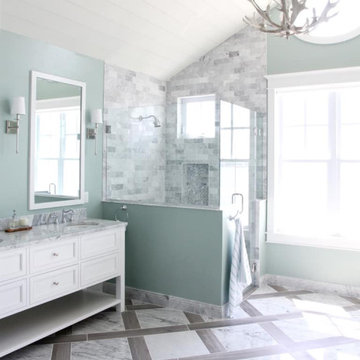
Idéer för maritima grått en-suite badrum, med vita skåp, en dusch i en alkov, grå kakel, tunnelbanekakel, blå väggar, marmorgolv, ett nedsänkt handfat, marmorbänkskiva, grått golv och dusch med gångjärnsdörr
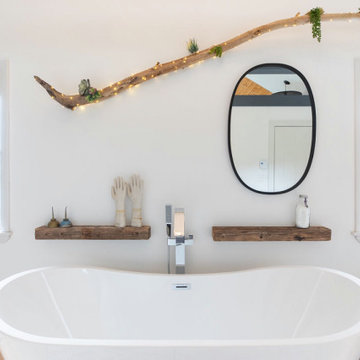
This long slim room began as an awkward bedroom and became a luxurious master bathroom.
The huge double entry shower and soaking tub big enough for two is perfect for a long weekend getaway.
The apartment was renovated for rental space or to be used by family when visiting.
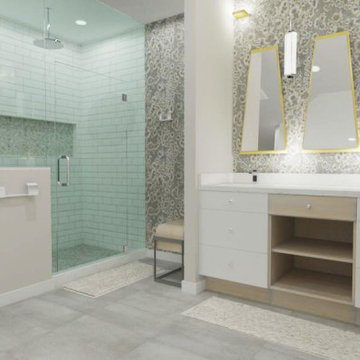
Remodel rendering in 3D to show space, materials and lighting changes.
Idéer för stora funkis vitt en-suite badrum, med släta luckor, skåp i ljust trä, en öppen dusch, vit kakel, tunnelbanekakel, grå väggar, klinkergolv i porslin, ett undermonterad handfat, bänkskiva i kvartsit, grått golv och dusch med gångjärnsdörr
Idéer för stora funkis vitt en-suite badrum, med släta luckor, skåp i ljust trä, en öppen dusch, vit kakel, tunnelbanekakel, grå väggar, klinkergolv i porslin, ett undermonterad handfat, bänkskiva i kvartsit, grått golv och dusch med gångjärnsdörr
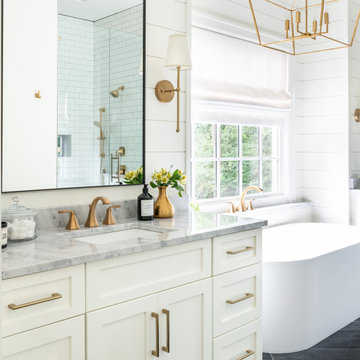
Inspiration för stora klassiska vitt en-suite badrum, med skåp i shakerstil, vita skåp, ett fristående badkar, en kantlös dusch, en toalettstol med separat cisternkåpa, vit kakel, tunnelbanekakel, vita väggar, skiffergolv, ett undermonterad handfat, marmorbänkskiva, svart golv och dusch med gångjärnsdörr
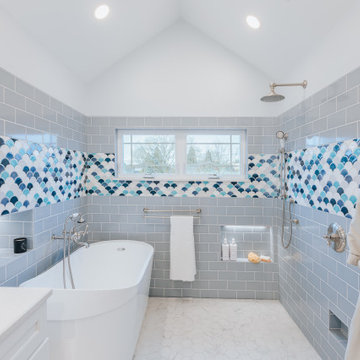
Custom bathroom inspired by a Japanese Ofuro room. Complete with a curbless shower, Japanese soaking tub, and single vanity.
Inredning av ett stort beige beige en-suite badrum, med luckor med infälld panel, vita skåp, ett japanskt badkar, en kantlös dusch, blå kakel, tunnelbanekakel, vita väggar, mosaikgolv, bänkskiva i kvarts, vitt golv och med dusch som är öppen
Inredning av ett stort beige beige en-suite badrum, med luckor med infälld panel, vita skåp, ett japanskt badkar, en kantlös dusch, blå kakel, tunnelbanekakel, vita väggar, mosaikgolv, bänkskiva i kvarts, vitt golv och med dusch som är öppen
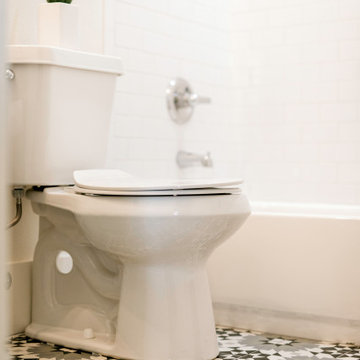
Inredning av ett klassiskt litet vit vitt badrum för barn, med skåp i shakerstil, grå skåp, ett platsbyggt badkar, en dusch/badkar-kombination, en toalettstol med hel cisternkåpa, vit kakel, tunnelbanekakel, vita väggar, klinkergolv i porslin, ett piedestal handfat, bänkskiva i kvarts, grått golv och dusch med duschdraperi
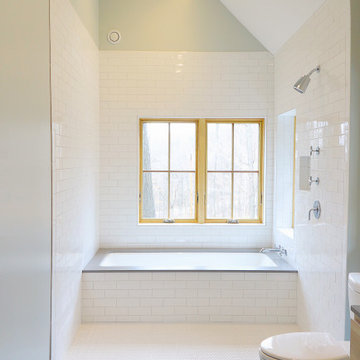
From the outside this one of a kind modern farmhouse home is set off by the contrasting materials of the Shou Sugi Ban Siding, exposed douglas fir accents and steel metal roof while the inside boasts a clean lined modern aesthetic equipped with a wood fired pizza oven. Through the design and planning phases of this home we developed a simple form that could be both beautiful and every efficient. This home is ready to be net zero with the future addition of renewable resource strategies (ie. solar panels).
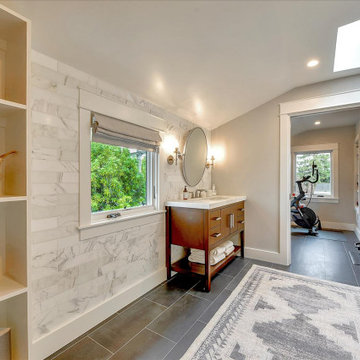
A skylight in the vaulted ceiling brings in natural light. Locating the gym on the far side of the bath from the main bedroom streamlines getting ready for the day.
449 foton på badrum, med tunnelbanekakel
4
