274 foton på badrum, med turkost golv
Sortera efter:
Budget
Sortera efter:Populärt i dag
21 - 40 av 274 foton
Artikel 1 av 3

Idéer för ett mellanstort amerikanskt badrum, med luckor med glaspanel, gula skåp, ett badkar i en alkov, en dusch/badkar-kombination, en toalettstol med separat cisternkåpa, grön kakel, tunnelbanekakel, gröna väggar, mosaikgolv, ett konsol handfat, turkost golv och dusch med duschdraperi
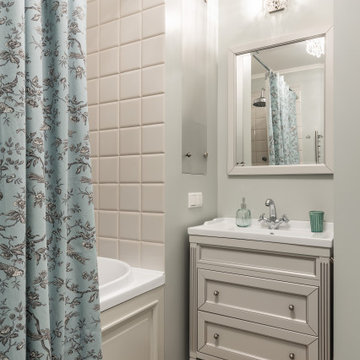
Foto på ett litet vintage en-suite badrum, med luckor med infälld panel, skåp i ljust trä, en dusch/badkar-kombination, en vägghängd toalettstol, vit kakel, keramikplattor, vita väggar, klinkergolv i keramik, ett nedsänkt handfat, turkost golv och dusch med duschdraperi
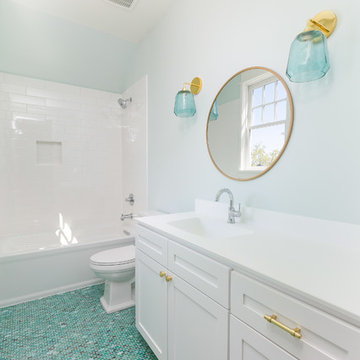
Patrick Brickman
Idéer för att renovera ett mellanstort lantligt vit vitt badrum, med gröna väggar, luckor med infälld panel, vita skåp, ett badkar i en alkov, en dusch/badkar-kombination, vit kakel, tunnelbanekakel, mosaikgolv, ett integrerad handfat, bänkskiva i kvarts, turkost golv och dusch med duschdraperi
Idéer för att renovera ett mellanstort lantligt vit vitt badrum, med gröna väggar, luckor med infälld panel, vita skåp, ett badkar i en alkov, en dusch/badkar-kombination, vit kakel, tunnelbanekakel, mosaikgolv, ett integrerad handfat, bänkskiva i kvarts, turkost golv och dusch med duschdraperi
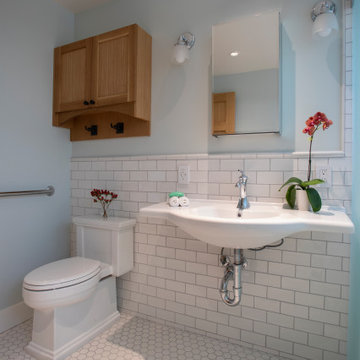
Inspiration för stora amerikanska badrum med dusch, med vita skåp, en kantlös dusch, vit kakel, tunnelbanekakel, klinkergolv i porslin, ett väggmonterat handfat, turkost golv och dusch med skjutdörr
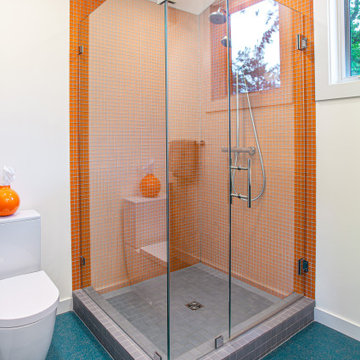
Idéer för mellanstora 60 tals turkost en-suite badrum, med släta luckor, grå skåp, en hörndusch, en toalettstol med hel cisternkåpa, grå kakel, keramikplattor, vita väggar, ett integrerad handfat, bänkskiva i akrylsten, turkost golv och dusch med gångjärnsdörr
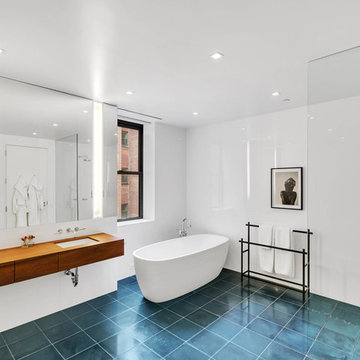
Inspiration för industriella brunt en-suite badrum, med släta luckor, skåp i mellenmörkt trä, ett fristående badkar, våtrum, vita väggar, ett undermonterad handfat, träbänkskiva, turkost golv och med dusch som är öppen
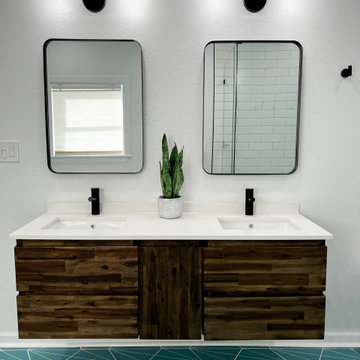
This beautiful master bathroom remodel was so much fun to do! The original bathroom had an enclosed space for the toilet that we removed to open up the space. We upgraded the shower, bathtub, vanity, and floor. Adding lights in the ceiling and a fresh coat of paint really helped brighten up the space. With black accents throughout, this bathroom really stands out.

Our Austin studio decided to go bold with this project by ensuring that each space had a unique identity in the Mid-Century Modern style bathroom, butler's pantry, and mudroom. We covered the bathroom walls and flooring with stylish beige and yellow tile that was cleverly installed to look like two different patterns. The mint cabinet and pink vanity reflect the mid-century color palette. The stylish knobs and fittings add an extra splash of fun to the bathroom.
The butler's pantry is located right behind the kitchen and serves multiple functions like storage, a study area, and a bar. We went with a moody blue color for the cabinets and included a raw wood open shelf to give depth and warmth to the space. We went with some gorgeous artistic tiles that create a bold, intriguing look in the space.
In the mudroom, we used siding materials to create a shiplap effect to create warmth and texture – a homage to the classic Mid-Century Modern design. We used the same blue from the butler's pantry to create a cohesive effect. The large mint cabinets add a lighter touch to the space.
---
Project designed by the Atomic Ranch featured modern designers at Breathe Design Studio. From their Austin design studio, they serve an eclectic and accomplished nationwide clientele including in Palm Springs, LA, and the San Francisco Bay Area.
For more about Breathe Design Studio, see here: https://www.breathedesignstudio.com/
To learn more about this project, see here: https://www.breathedesignstudio.com/atomic-ranch
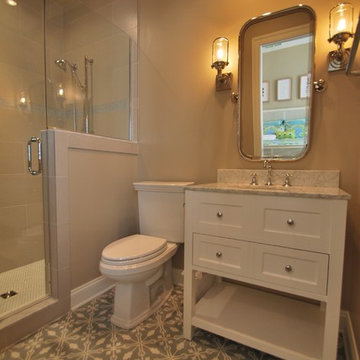
Rehoboth Beach, Delaware guest bath with teal concrete tile floor by Michael Molesky. White open vanity with carrara marble top. Linen ceramic shower walls. Beige walls.
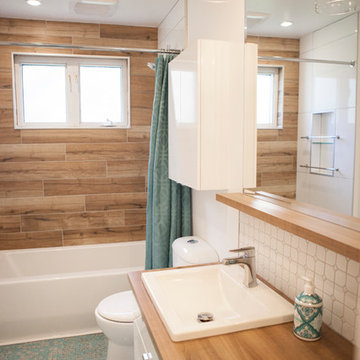
Kina Baril Bergeron
Idéer för ett litet modernt en-suite badrum, med släta luckor, vita skåp, ett badkar i en alkov, en dusch/badkar-kombination, en toalettstol med hel cisternkåpa, brun kakel, keramikplattor, vita väggar, mosaikgolv, laminatbänkskiva, turkost golv och dusch med duschdraperi
Idéer för ett litet modernt en-suite badrum, med släta luckor, vita skåp, ett badkar i en alkov, en dusch/badkar-kombination, en toalettstol med hel cisternkåpa, brun kakel, keramikplattor, vita väggar, mosaikgolv, laminatbänkskiva, turkost golv och dusch med duschdraperi
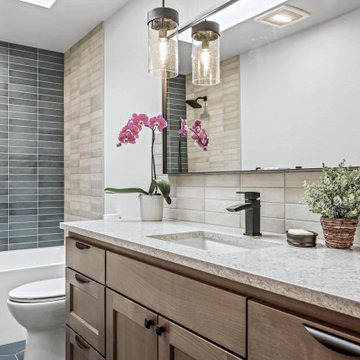
Deep soaking alcove tub with tile surround in a modern layout. Custom vanity and asian inspired accents.
Idéer för mellanstora vintage grått badrum med dusch, med möbel-liknande, beige skåp, ett badkar i en alkov, en dusch i en alkov, en toalettstol med separat cisternkåpa, grön kakel, keramikplattor, grå väggar, klinkergolv i keramik, ett undermonterad handfat, bänkskiva i kvarts, turkost golv och dusch med duschdraperi
Idéer för mellanstora vintage grått badrum med dusch, med möbel-liknande, beige skåp, ett badkar i en alkov, en dusch i en alkov, en toalettstol med separat cisternkåpa, grön kakel, keramikplattor, grå väggar, klinkergolv i keramik, ett undermonterad handfat, bänkskiva i kvarts, turkost golv och dusch med duschdraperi
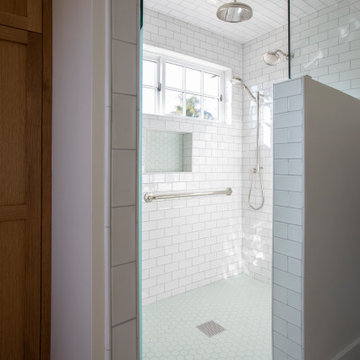
Idéer för ett stort amerikanskt flerfärgad en-suite badrum, med skåp i shakerstil, skåp i mellenmörkt trä, en kantlös dusch, vit kakel, tunnelbanekakel, klinkergolv i porslin, ett undermonterad handfat, granitbänkskiva, turkost golv och dusch med gångjärnsdörr
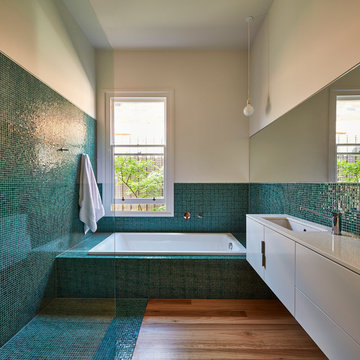
Peter Bennetts
Exempel på ett modernt badrum, med släta luckor, vita skåp, ett platsbyggt badkar, en kantlös dusch, blå kakel, grön kakel, mosaik, ett undermonterad handfat, mellanmörkt trägolv, turkost golv och med dusch som är öppen
Exempel på ett modernt badrum, med släta luckor, vita skåp, ett platsbyggt badkar, en kantlös dusch, blå kakel, grön kakel, mosaik, ett undermonterad handfat, mellanmörkt trägolv, turkost golv och med dusch som är öppen
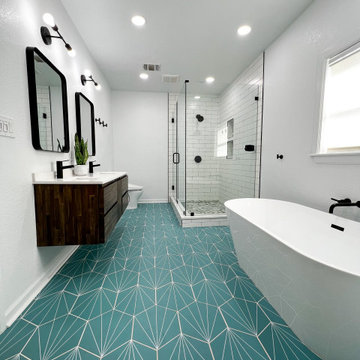
This beautiful master bathroom remodel was so much fun to do! The original bathroom had an enclosed space for the toilet that we removed to open up the space. We upgraded the shower, bathtub, vanity, and floor. Adding lights in the ceiling and a fresh coat of paint really helped brighten up the space. With black accents throughout, this bathroom really stands out.
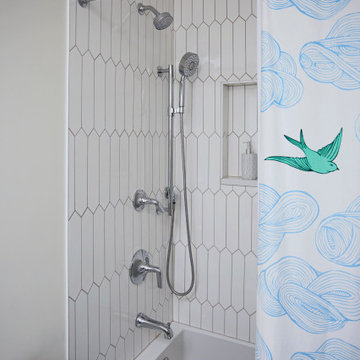
Download our free ebook, Creating the Ideal Kitchen. DOWNLOAD NOW
Designed by: Susan Klimala, CKD, CBD
Photography by: Michael Kaskel
For more information on kitchen, bath and interior design ideas go to: www.kitchenstudio-ge.com

Our Austin studio decided to go bold with this project by ensuring that each space had a unique identity in the Mid-Century Modern style bathroom, butler's pantry, and mudroom. We covered the bathroom walls and flooring with stylish beige and yellow tile that was cleverly installed to look like two different patterns. The mint cabinet and pink vanity reflect the mid-century color palette. The stylish knobs and fittings add an extra splash of fun to the bathroom.
The butler's pantry is located right behind the kitchen and serves multiple functions like storage, a study area, and a bar. We went with a moody blue color for the cabinets and included a raw wood open shelf to give depth and warmth to the space. We went with some gorgeous artistic tiles that create a bold, intriguing look in the space.
In the mudroom, we used siding materials to create a shiplap effect to create warmth and texture – a homage to the classic Mid-Century Modern design. We used the same blue from the butler's pantry to create a cohesive effect. The large mint cabinets add a lighter touch to the space.
---
Project designed by the Atomic Ranch featured modern designers at Breathe Design Studio. From their Austin design studio, they serve an eclectic and accomplished nationwide clientele including in Palm Springs, LA, and the San Francisco Bay Area.
For more about Breathe Design Studio, see here: https://www.breathedesignstudio.com/
To learn more about this project, see here: https://www.breathedesignstudio.com/atomic-ranch
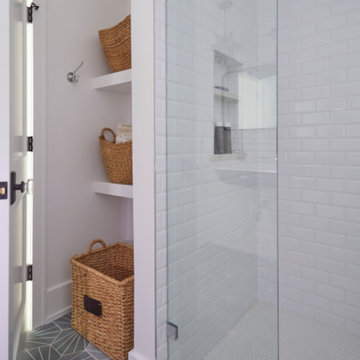
Idéer för ett mellanstort lantligt badrum, med en dusch i en alkov, en toalettstol med separat cisternkåpa, vit kakel, keramikplattor, vita väggar, cementgolv, ett väggmonterat handfat, turkost golv och dusch med gångjärnsdörr
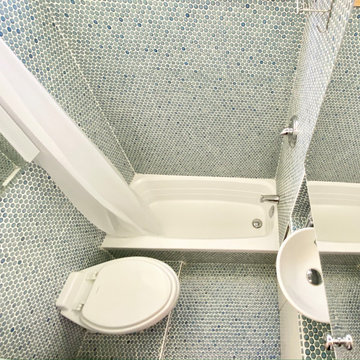
This tiny yet bright and fresh bathroom supports a small tub with a full shower, tankless flushable toilet, 36” medicine cabinet, vanity with basin sink and storage cabinet, and a tucked in washer/dryer combo. This little luxury space has floor to ceiling penny tile and a Douglas fir casement window at head height in the shower to pull in lots of natural light.
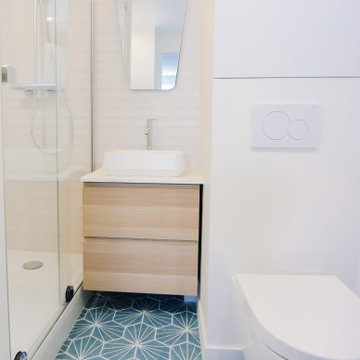
La cuisine est devenue une salle de bain avec WC et machine à laver. Nous avons créé un placard sur mesure au dessus des WC suspendu afin de ne pas encombrer l'espace au dessus de la vasque qui est accolée à la douche.
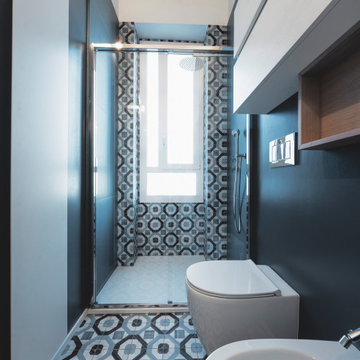
Un bagno un po' datato ha ripreso vita grazie al colore, ad una doccia più funzionale e ad un mobile più capiente.
Foto di Simone Marulli
Idéer för små funkis vitt badrum med dusch, med släta luckor, vita skåp, en dusch i en alkov, en toalettstol med separat cisternkåpa, flerfärgad kakel, porslinskakel, flerfärgade väggar, klinkergolv i porslin, ett nedsänkt handfat, bänkskiva i akrylsten, turkost golv och dusch med skjutdörr
Idéer för små funkis vitt badrum med dusch, med släta luckor, vita skåp, en dusch i en alkov, en toalettstol med separat cisternkåpa, flerfärgad kakel, porslinskakel, flerfärgade väggar, klinkergolv i porslin, ett nedsänkt handfat, bänkskiva i akrylsten, turkost golv och dusch med skjutdörr
274 foton på badrum, med turkost golv
2
