346 foton på badrum, med våtrum och en bidé
Sortera efter:
Budget
Sortera efter:Populärt i dag
181 - 200 av 346 foton
Artikel 1 av 3
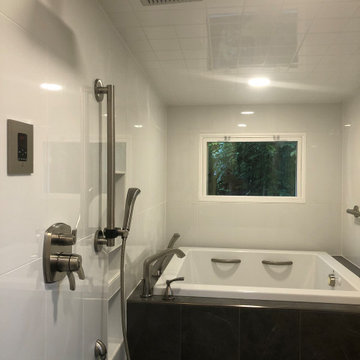
This master bath remodel/addition is nothing but luxurious. With a soaking tub, steamer, and shower all in one wet-room, this bathroom contains all the necessary components for supreme relaxation. The double vanity and makeup station add an additional level of functionality to this space. This bathroom is a absolute dream.
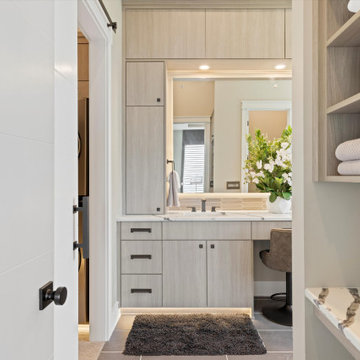
Exempel på ett mellanstort klassiskt vit vitt en-suite badrum, med släta luckor, skåp i ljust trä, ett fristående badkar, våtrum, en bidé, grå kakel, keramikplattor, grå väggar, klinkergolv i keramik, ett undermonterad handfat, bänkskiva i kvartsit, grått golv och dusch med gångjärnsdörr
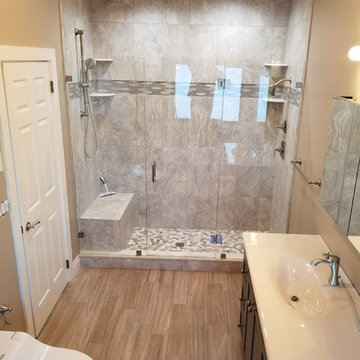
Large Frameless Shower Enclosure was done in partnership with Showerman of NJ
Inredning av ett modernt stort en-suite badrum, med grå skåp, en jacuzzi, grå kakel, stenkakel, klinkergolv i porslin, bänkskiva i zink, grått golv, våtrum, en bidé och ett integrerad handfat
Inredning av ett modernt stort en-suite badrum, med grå skåp, en jacuzzi, grå kakel, stenkakel, klinkergolv i porslin, bänkskiva i zink, grått golv, våtrum, en bidé och ett integrerad handfat
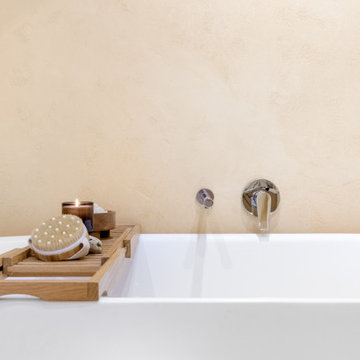
Inspiration för stora medelhavsstil flerfärgat en-suite badrum, med ett fristående badkar, våtrum, en bidé, beige väggar, betonggolv, ett fristående handfat, bänkskiva i onyx, beiget golv och med dusch som är öppen
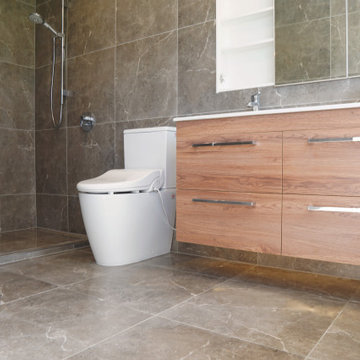
Exempel på ett mellanstort modernt vit vitt en-suite badrum, med skåp i mellenmörkt trä, våtrum, en bidé, grå kakel, grå väggar, klinkergolv i porslin, grått golv och dusch med skjutdörr
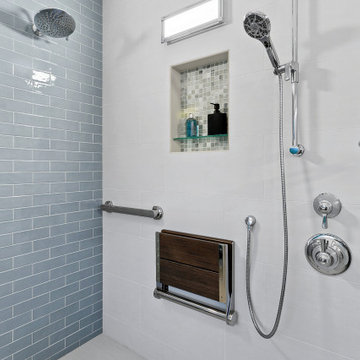
This bathroom was designed for two professionals who dedicate themselves to the health and wellness of others. The objective of the project was to be able to practice for themselves, what they preach to their patients.
The original 90” x 162” primary bathroom had so many pain points (would you to look at a toilet when taking a relaxing bath?), that it should have been an easy task to meet their needs and desires, but it was anything but due to structural issues with the home. Several design layouts were considered before it was concluded that the only approach to check the ‘needs’ boxes was to flip the primary fixtures in the room from one end of this long, narrow bathroom to the other and incorporating a wet room.
The needs list included a soaking tub, a spacious shower that accommodated dual showering on business workday morning, more counter space, a bidet toilet, more storage, better lighting, better heat and humidity control, a soothing color pallet and privacy from the neighbors.
An air jet soaking tub (motor concealed in the nearby vented base cabinet) under a new window with privacy glass on the bottom and a clear glass awning window on top checked two boxes. The center drain for the bathing features provides space for two people to shower simultaneously while highlighting the soothing color pallet from every view point in the room. The integrated bidet toilet is an affordable luxury that delivers health and wellness multiples times in a day. The expanded vanity optimized storage while providing more, clutter free countertop space. Utilizing a variety of lighting types, with dimmers, provides the right illumination for every bathroom activity. Lastly, the in-floor heat, toe-kick heater and relocated bathroom exhaust fan over the shower help maintain a consistently comfortable temperature and humidity level in this bathroom transformation.
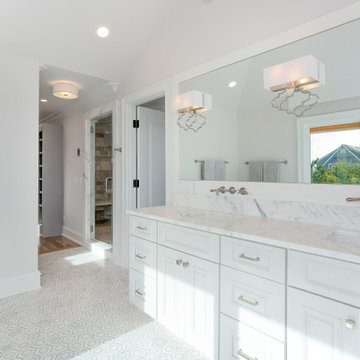
Luxury 5x7 steam shower with his and her showerheads. The ceiling in the shower is arched and the bench is large enough for 2.
Maritim inredning av ett stort grå grått en-suite badrum, med luckor med upphöjd panel, grå skåp, ett undermonterat badkar, våtrum, en bidé, grå kakel, tunnelbanekakel, grå väggar, klinkergolv i keramik, ett undermonterad handfat, marmorbänkskiva, grått golv och dusch med gångjärnsdörr
Maritim inredning av ett stort grå grått en-suite badrum, med luckor med upphöjd panel, grå skåp, ett undermonterat badkar, våtrum, en bidé, grå kakel, tunnelbanekakel, grå väggar, klinkergolv i keramik, ett undermonterad handfat, marmorbänkskiva, grått golv och dusch med gångjärnsdörr
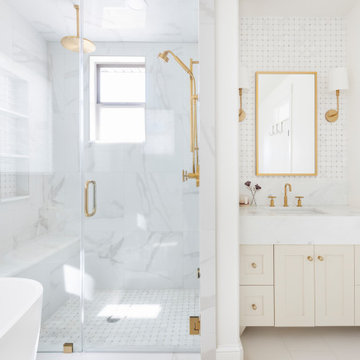
Master bathroom steam shower and custom built in vanity with marble countertop and backsplash and freestanding soaking tub.
Lantlig inredning av ett litet vit vitt en-suite badrum, med skåp i shakerstil, beige skåp, ett fristående badkar, våtrum, en bidé, vit kakel, marmorkakel, vita väggar, klinkergolv i porslin, ett undermonterad handfat, marmorbänkskiva, vitt golv och dusch med gångjärnsdörr
Lantlig inredning av ett litet vit vitt en-suite badrum, med skåp i shakerstil, beige skåp, ett fristående badkar, våtrum, en bidé, vit kakel, marmorkakel, vita väggar, klinkergolv i porslin, ett undermonterad handfat, marmorbänkskiva, vitt golv och dusch med gångjärnsdörr
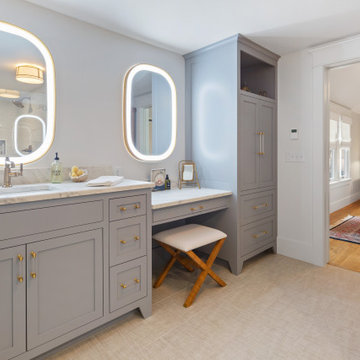
This spa-like primary bathroom is graced with a soaking tub, custom cabinetry, illuminated LED oval mirrors, Wet room style shower, Toto heated bidet toilet and luxurious sauna.
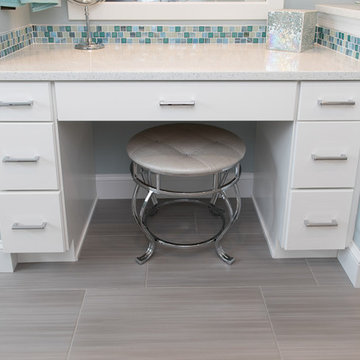
Jollay Photography
Idéer för ett stort maritimt vit badrum, med släta luckor, vita skåp, ett platsbyggt badkar, våtrum, en bidé, blå kakel, mosaik, blå väggar, klinkergolv i porslin, ett undermonterad handfat, bänkskiva i kvarts, grått golv och med dusch som är öppen
Idéer för ett stort maritimt vit badrum, med släta luckor, vita skåp, ett platsbyggt badkar, våtrum, en bidé, blå kakel, mosaik, blå väggar, klinkergolv i porslin, ett undermonterad handfat, bänkskiva i kvarts, grått golv och med dusch som är öppen
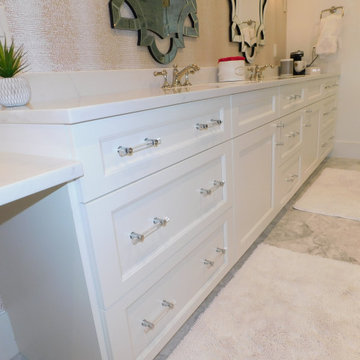
This very large bathroom is plenty big for two people to comfortably share this space to get ready for the day. Natural marble floors and shower surround give it a rich yet warm feeling. White cabinets with large functioning drawers allow for plenty of storage complete with glass hardware.
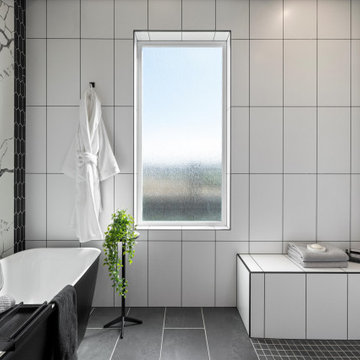
Idéer för att renovera ett stort vintage vit vitt en-suite badrum, med släta luckor, skåp i ljust trä, ett fristående badkar, våtrum, en bidé, vit kakel, keramikplattor, grå väggar, klinkergolv i keramik, ett undermonterad handfat, bänkskiva i kvartsit, svart golv och dusch med gångjärnsdörr
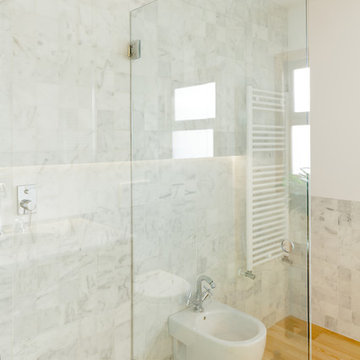
Inredning av ett modernt badrum, med våtrum, en bidé, vita väggar, ljust trägolv och dusch med gångjärnsdörr
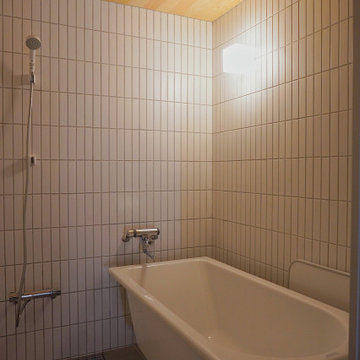
鋳物琺瑯バスは熱が冷めにくく、丈夫でゆったりと肩までお湯につかれるので気持ちが良いですね。据え置きタイプを選ばれる方が多いです。
お風呂の大きさも一坪よりひとまわり大きくプランしました。
Idéer för mellanstora nordiska grått en-suite badrum, med öppna hyllor, grå skåp, ett fristående badkar, våtrum, en bidé, vit kakel, porslinskakel, grå väggar, mellanmörkt trägolv, ett integrerad handfat, bänkskiva i akrylsten, beiget golv och med dusch som är öppen
Idéer för mellanstora nordiska grått en-suite badrum, med öppna hyllor, grå skåp, ett fristående badkar, våtrum, en bidé, vit kakel, porslinskakel, grå väggar, mellanmörkt trägolv, ett integrerad handfat, bänkskiva i akrylsten, beiget golv och med dusch som är öppen
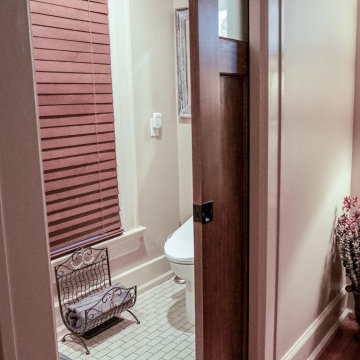
Our client facing mobility issues wanted to stay in the home he had purchased with his wife in 1963, and raised his family in. He needed a bathroom on the first floor, because he had decided he was not moving.
We needed to create an accessible full bath on his first floor using existing space. We used a portion of his sitting room/office for the bathroom and his family moved his couch and tv to the other half, and then turned his living room into his new bedroom.
We converted half of his sitting room to a wet room. The space was directly above plumbing in the basement and also had a window.
The shower space does not have an enclosure, only a 17-inch glass panel to protect the medicine cabinet and sink. We added a wall sink to keep floor space open and a large doubled mirror medicine cabinet to provide ample storage.
The finishing touch was a pocket door for access; the client chose a door that mirrors the front door which added a bit of interest to the area.
We also removed the existing carpeting from the first floor after well-preserved pine flooring was discovered underneath the carpet. When the construction was complete the family redecorated the entire first floor to create a bedroom and sitting area.
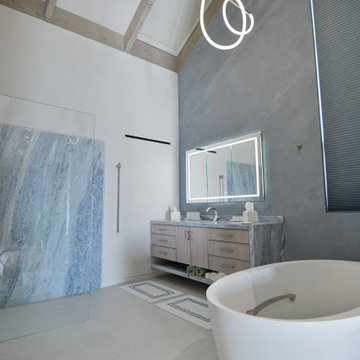
Custom floating White Oak vanity by MANCHEN.
Custom Blue Plaster Wall.
Lighten medicine cabinet mirror.
Free Standing Tub
Idéer för att renovera ett stort maritimt blå blått en-suite badrum, med möbel-liknande, skåp i ljust trä, ett fristående badkar, våtrum, en bidé, blå kakel, stenhäll, flerfärgade väggar, klinkergolv i porslin, ett undermonterad handfat, bänkskiva i kvartsit, beiget golv och med dusch som är öppen
Idéer för att renovera ett stort maritimt blå blått en-suite badrum, med möbel-liknande, skåp i ljust trä, ett fristående badkar, våtrum, en bidé, blå kakel, stenhäll, flerfärgade väggar, klinkergolv i porslin, ett undermonterad handfat, bänkskiva i kvartsit, beiget golv och med dusch som är öppen
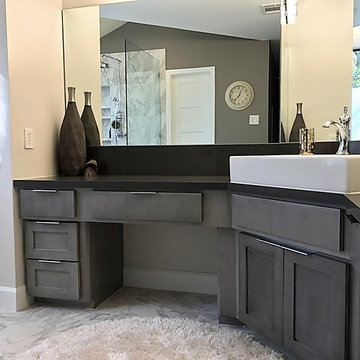
luxury master bath with walk in shower tub area, marble floors, quartz counters and faux finished cabinets
Idéer för ett stort modernt grå en-suite badrum, med skåp i shakerstil, grå skåp, ett japanskt badkar, våtrum, en bidé, vit kakel, keramikplattor, grå väggar, klinkergolv i keramik, ett fristående handfat, bänkskiva i kvarts, vitt golv och med dusch som är öppen
Idéer för ett stort modernt grå en-suite badrum, med skåp i shakerstil, grå skåp, ett japanskt badkar, våtrum, en bidé, vit kakel, keramikplattor, grå väggar, klinkergolv i keramik, ett fristående handfat, bänkskiva i kvarts, vitt golv och med dusch som är öppen
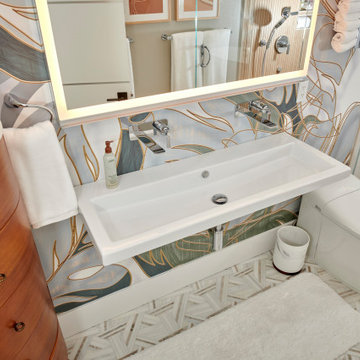
Our client desired to turn her primary suite into a perfect oasis. This space bathroom retreat is small but is layered in details. The starting point for the bathroom was her love for the colored MTI tub. The bath is far from ordinary in this exquisite home; it is a spa sanctuary. An especially stunning feature is the design of the tile throughout this wet room bathtub/shower combo.
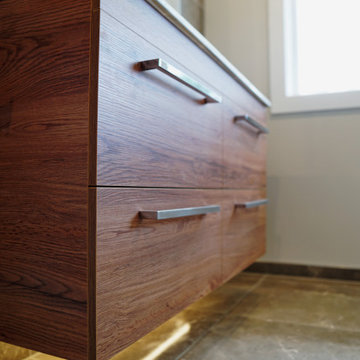
Modern inredning av ett mellanstort vit vitt en-suite badrum, med skåp i mellenmörkt trä, våtrum, en bidé, grå kakel, grå väggar, klinkergolv i porslin, grått golv och dusch med skjutdörr
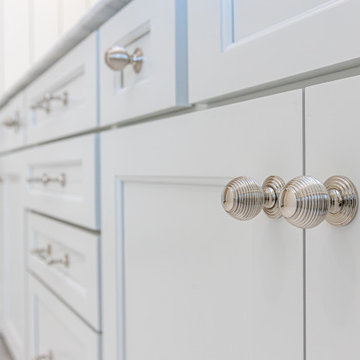
Exempel på ett stort klassiskt vit vitt en-suite badrum, med luckor med infälld panel, vita skåp, ett platsbyggt badkar, våtrum, en bidé, marmorgolv, ett nedsänkt handfat, marmorbänkskiva, vitt golv och dusch med gångjärnsdörr
346 foton på badrum, med våtrum och en bidé
10
