3 934 foton på badrum, med våtrum och keramikplattor
Sortera efter:
Budget
Sortera efter:Populärt i dag
41 - 60 av 3 934 foton
Artikel 1 av 3

Inspiration för ett litet industriellt vit vitt en-suite badrum, med släta luckor, svarta skåp, ett fristående badkar, våtrum, en toalettstol med separat cisternkåpa, grå kakel, keramikplattor, grå väggar, klinkergolv i keramik, ett undermonterad handfat, bänkskiva i kvarts, vitt golv och dusch med gångjärnsdörr
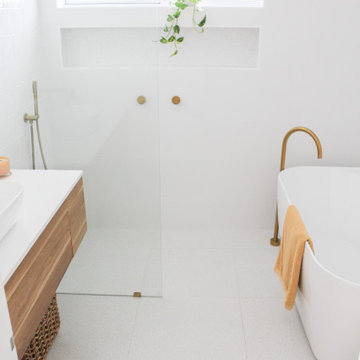
Wet Room, Fremantle Bathroom Renovation, Terrazzo Bathroom, Brushed Brass Bathrooms, Open Shower, OTB Bathrooms, On the Ball Bathrooms
Modern inredning av ett mellanstort vit vitt en-suite badrum, med släta luckor, skåp i ljust trä, ett fristående badkar, våtrum, vit kakel, keramikplattor, vita väggar, klinkergolv i porslin, ett fristående handfat, bänkskiva i kvarts, grått golv och med dusch som är öppen
Modern inredning av ett mellanstort vit vitt en-suite badrum, med släta luckor, skåp i ljust trä, ett fristående badkar, våtrum, vit kakel, keramikplattor, vita väggar, klinkergolv i porslin, ett fristående handfat, bänkskiva i kvarts, grått golv och med dusch som är öppen
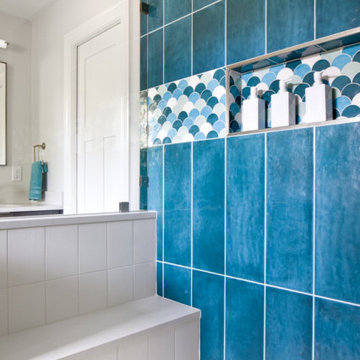
In the master bathroom remodel, a spare bedroom was utilized to expand the bathroom footprint to include a full walk-in closet as well as a luxurious shower and commode. The blue tiles work so nicely with the newly designed kitchen remodel, making this 1950’s ranch into a contemporary and welcoming home for a social family.

Ensuite bathroom
Caesarstone bench top
Tasmanian Oak vanity with 2 drawers
Hansgrohe tap ware
Caroma wall hung toilet suite
Photography by Arch Imagery

This beautiful master bathroom features a spacious wet room and double vanity with lots of storage. Wood-look hexagon tiles with a linear drain were used for the shower floor. The white subway tile and soaker tub contrast beautifully against the deep textural grays of the floor, and the glass accent band around the space helps tie the whole look together. The double vanity was done in a deep soft grey with white marble-look quartz countertop with a grey vein to accent the cabinetry. Dark framed mirrors play off the dark accents in the floor tile and the chrome hardware and plumbing fixtures help elevate the look.

Off the Richter Creative
Inspiration för moderna vitt badrum, med vit kakel, grå kakel, keramikplattor, vita väggar, klinkergolv i keramik, ett nedsänkt handfat, bänkskiva i kvarts, grått golv, med dusch som är öppen, släta luckor, skåp i mellenmörkt trä, ett hörnbadkar och våtrum
Inspiration för moderna vitt badrum, med vit kakel, grå kakel, keramikplattor, vita väggar, klinkergolv i keramik, ett nedsänkt handfat, bänkskiva i kvarts, grått golv, med dusch som är öppen, släta luckor, skåp i mellenmörkt trä, ett hörnbadkar och våtrum

Remodel and addition to a midcentury modern ranch house.
credits:
design: Matthew O. Daby - m.o.daby design
interior design: Angela Mechaley - m.o.daby design
construction: ClarkBuilt
structural engineer: Willamette Building Solutions
photography: Crosby Dove
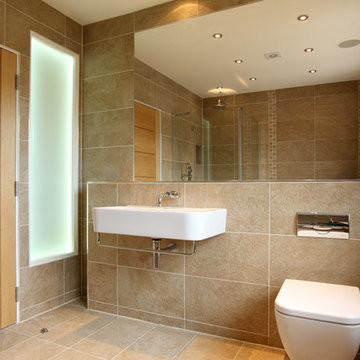
Inredning av ett modernt mellanstort beige beige en-suite badrum, med ett platsbyggt badkar, våtrum, en vägghängd toalettstol, beige kakel, keramikplattor, beige väggar, ett väggmonterat handfat, kaklad bänkskiva och med dusch som är öppen
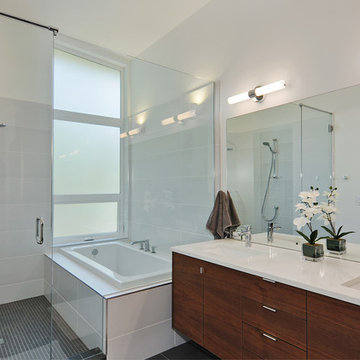
Master Bathroom with Modern Kovaks Light Fixtures. Custom Cabinetry with Quartz Counters. Giant Shower with two shower heads and soaking tub
Idéer för stora 60 tals vitt en-suite badrum, med släta luckor, skåp i mellenmörkt trä, ett platsbyggt badkar, keramikplattor, vita väggar, klinkergolv i keramik, ett undermonterad handfat, bänkskiva i kvarts, svart golv, dusch med gångjärnsdörr, våtrum och grå kakel
Idéer för stora 60 tals vitt en-suite badrum, med släta luckor, skåp i mellenmörkt trä, ett platsbyggt badkar, keramikplattor, vita väggar, klinkergolv i keramik, ett undermonterad handfat, bänkskiva i kvarts, svart golv, dusch med gångjärnsdörr, våtrum och grå kakel

Idéer för mellanstora funkis en-suite badrum, med skåp i mellenmörkt trä, beige kakel, brun kakel, keramikplattor, beige väggar, bänkskiva i glas, beiget golv, dusch med gångjärnsdörr, ett badkar i en alkov, våtrum, ett integrerad handfat och släta luckor

This master spa bath has a soaking tub, steam shower, and custom cabinetry. The cement tiles add pattern to the shower walls. The porcelain wood look plank flooring is laid in a herringbone pattern.
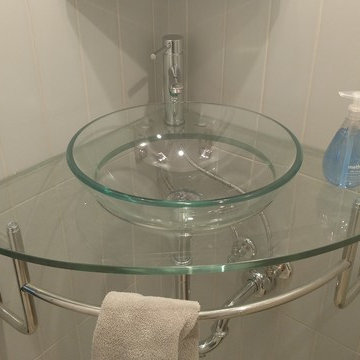
Foto på ett mellanstort vintage en-suite badrum, med ett platsbyggt badkar, våtrum, en toalettstol med hel cisternkåpa, grå kakel, keramikplattor, beige väggar, klinkergolv i keramik, ett fristående handfat, bänkskiva i glas, grått golv och med dusch som är öppen
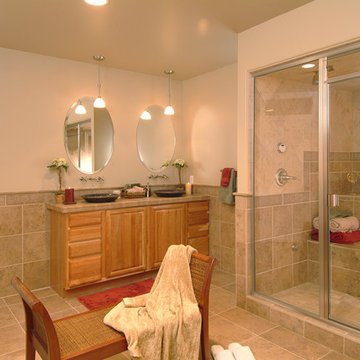
Idéer för att renovera ett mellanstort vintage en-suite badrum, med luckor med upphöjd panel, skåp i ljust trä, våtrum, beige kakel, keramikplattor, beige väggar, klinkergolv i keramik, ett fristående handfat och kaklad bänkskiva

Idéer för att renovera ett stort tropiskt vit vitt badrum för barn, med släta luckor, skåp i mellenmörkt trä, ett fristående badkar, våtrum, en toalettstol med hel cisternkåpa, grön kakel, keramikplattor, gröna väggar, klinkergolv i porslin, ett integrerad handfat, bänkskiva i akrylsten, vitt golv och med dusch som är öppen

Take a look at this fully remodeled spa-like master suite. Undoubtedly, this space became a fresh, relaxing “retreat” from the hustle and bustle of the day. From changing the flooring to a beautiful porcelain tile plank, to incorporating stunning natural walnut cabinets. Moreover, this master suite is tied together with crisp, wavy glossy tile and ocean-like subway mosaics. Finally, this clients’ dream of a spa-like master suite has come true.

Inredning av ett minimalistiskt vit vitt en-suite badrum, med luckor med infälld panel, skåp i ljust trä, ett fristående badkar, våtrum, vit kakel, keramikplattor, vita väggar, betonggolv, ett undermonterad handfat, bänkskiva i kvarts, grått golv och dusch med gångjärnsdörr

Inredning av ett lantligt stort grå grått en-suite badrum, med släta luckor, skåp i ljust trä, ett fristående badkar, våtrum, beige kakel, keramikplattor, beige väggar, klinkergolv i keramik, ett undermonterad handfat, bänkskiva i kvarts, beiget golv och med dusch som är öppen

Idéer för funkis vitt en-suite badrum, med släta luckor, skåp i ljust trä, ett fristående badkar, våtrum, vit kakel, keramikplattor, vita väggar, klinkergolv i porslin, ett undermonterad handfat, marmorbänkskiva, beiget golv och dusch med gångjärnsdörr

This primary bathroom renovation-addition incorporates a beautiful Fireclay tile color on the floor, carried through to the wall backsplash. We created a wet room that houses a freestanding tub and shower as the client wanted both in a relatively limited space. The recessed medicine cabinets act as both mirror and additional storage. The horizontal grain rift cut oak vanity adds warmth to the space. A large skylight sits over the shower - tub to bring in a tons of natural light.

The brief was to create a Classic Contemporary Ensuite and Principle bedroom which would be home to a number of Antique furniture items, a traditional fireplace and Classical artwork.
We created key zones within the bathroom to make sufficient use of the large space; providing a large walk-in wet-floor shower, a concealed WC area, a free-standing bath as the central focus in symmetry with his and hers free-standing basins.
We ensured a more than adequate level of storage through the vanity unit, 2 bespoke cabinets next to the window and above the toilet cistern as well as plenty of ledge spaces to rest decorative objects and bottles.
We provided a number of task, accent and ambient lighting solutions whilst also ensuring the natural lighting reaches as much of the room as possible through our design.
Our installation detailing was delivered to a very high level to compliment the level of product and design requirements.
3 934 foton på badrum, med våtrum och keramikplattor
3
