126 foton på badrum, med våtrum och laminatbänkskiva
Sortera efter:
Budget
Sortera efter:Populärt i dag
101 - 120 av 126 foton
Artikel 1 av 3
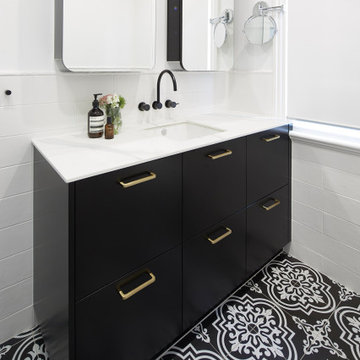
The downstairs bathroom the clients were wanting a space that could house a freestanding bath at the end of the space, a larger shower space and a custom- made cabinet that was made to look like a piece of furniture. A nib wall was created in the space offering a ledge as a form of storage. The reference of black cabinetry links back to the kitchen and the upstairs bathroom, whilst the consistency of the classic look was again shown through the use of subway tiles and patterned floors.
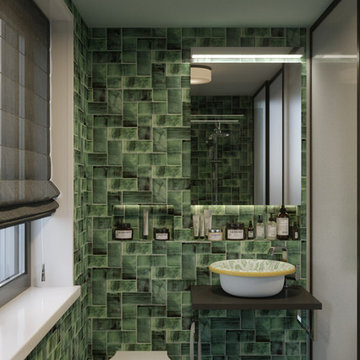
Inspiration för små moderna grått badrum med dusch, med öppna hyllor, grå skåp, våtrum, en vägghängd toalettstol, grön kakel, keramikplattor, klinkergolv i keramik, ett undermonterad handfat, laminatbänkskiva, grått golv och dusch med gångjärnsdörr
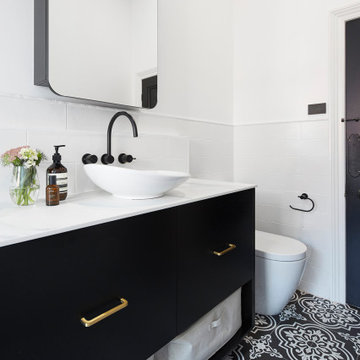
The downstairs bathroom the clients were wanting a space that could house a freestanding bath at the end of the space, a larger shower space and a custom- made cabinet that was made to look like a piece of furniture. A nib wall was created in the space offering a ledge as a form of storage. The reference of black cabinetry links back to the kitchen and the upstairs bathroom, whilst the consistency of the classic look was again shown through the use of subway tiles and patterned floors.
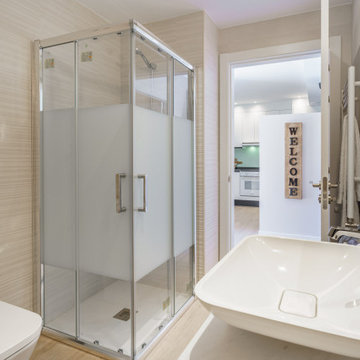
Inspiration för mellanstora skandinaviska vitt en-suite badrum, med släta luckor, blå skåp, våtrum, en toalettstol med hel cisternkåpa, beige kakel, keramikplattor, beige väggar, klinkergolv i keramik, ett fristående handfat, laminatbänkskiva, brunt golv och dusch med skjutdörr
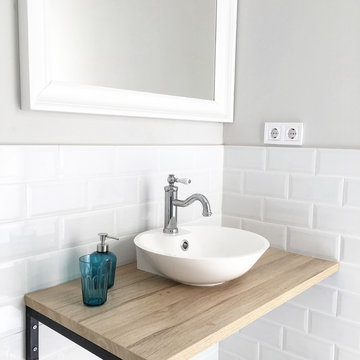
Baño de apartamento de un dormitorio, destinado al uso vacacional. De diseño nórdico y con ese toque antiguo que aporte el ladrillo metro y el hidráulico. Siempre buscando la sencillez visual y la funcionalidad.
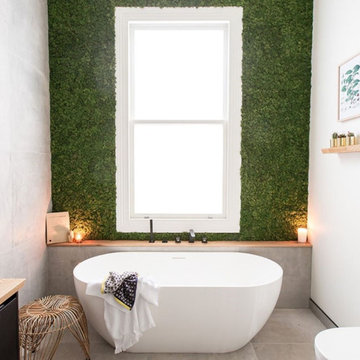
bathroom with heaps of potential, this was a great challenge with a fantastic end result.
The use of grey was on-trend and works well with the black bathroom fixtures and use of timber which along with the natural light, helps to maximise the perception of bathroom space. The beautiful floor-standing bath with the bold green adds a unique beautiful feature to the room, what more could you want from a bathroom than washing away the day in this beautiful rejuvenating space.
The mix of subtle and bold shades mixed with natural light combine effortlessly to create a stunning bathroom which boasts contemporary chic style and space

Family Bathroom
Inredning av ett modernt litet brun brunt badrum för barn, med släta luckor, bruna skåp, våtrum, en vägghängd toalettstol, brun kakel, kakelplattor, klinkergolv i porslin, ett konsol handfat, laminatbänkskiva, brunt golv och med dusch som är öppen
Inredning av ett modernt litet brun brunt badrum för barn, med släta luckor, bruna skåp, våtrum, en vägghängd toalettstol, brun kakel, kakelplattor, klinkergolv i porslin, ett konsol handfat, laminatbänkskiva, brunt golv och med dusch som är öppen
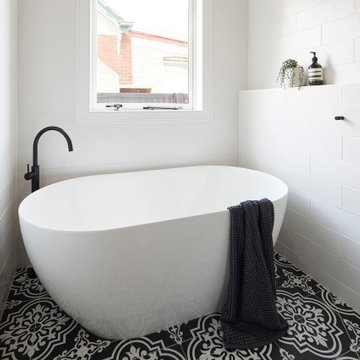
The downstairs bathroom the clients were wanting a space that could house a freestanding bath at the end of the space, a larger shower space and a custom- made cabinet that was made to look like a piece of furniture. A nib wall was created in the space offering a ledge as a form of storage. The reference of black cabinetry links back to the kitchen and the upstairs bathroom, whilst the consistency of the classic look was again shown through the use of subway tiles and patterned floors.
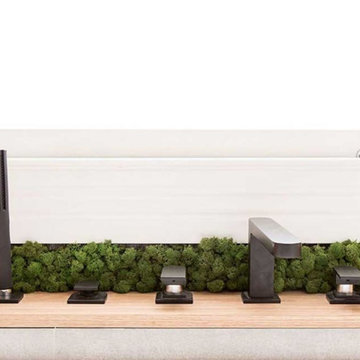
bathroom with heaps of potential, this was a great challenge with a fantastic end result.
The use of grey was on-trend and works well with the black bathroom fixtures and use of timber which along with the natural light, helps to maximise the perception of bathroom space. The beautiful floor-standing bath with the bold green adds a unique beautiful feature to the room, what more could you want from a bathroom than washing away the day in this beautiful rejuvenating space.
The mix of subtle and bold shades mixed with natural light combine effortlessly to create a stunning bathroom which boasts contemporary chic style and space
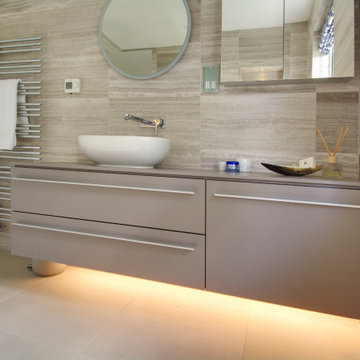
Family Bathroom
Idéer för små funkis brunt badrum för barn, med släta luckor, bruna skåp, våtrum, en vägghängd toalettstol, brun kakel, kakelplattor, klinkergolv i porslin, ett konsol handfat, laminatbänkskiva, brunt golv och med dusch som är öppen
Idéer för små funkis brunt badrum för barn, med släta luckor, bruna skåp, våtrum, en vägghängd toalettstol, brun kakel, kakelplattor, klinkergolv i porslin, ett konsol handfat, laminatbänkskiva, brunt golv och med dusch som är öppen
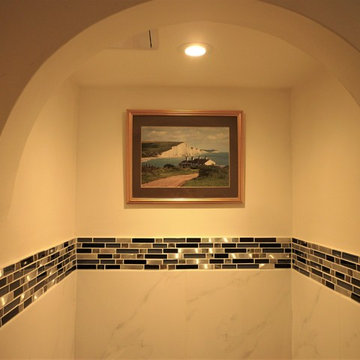
This image is of the alcove WC area of the wet room. Marble porcelain tiles were bordered with a glass mosaic strip.
Idéer för att renovera ett litet 50 tals badrum med dusch, med släta luckor, skåp i mörkt trä, våtrum, en toalettstol med separat cisternkåpa, keramikplattor, klinkergolv i porslin, laminatbänkskiva, grått golv och med dusch som är öppen
Idéer för att renovera ett litet 50 tals badrum med dusch, med släta luckor, skåp i mörkt trä, våtrum, en toalettstol med separat cisternkåpa, keramikplattor, klinkergolv i porslin, laminatbänkskiva, grått golv och med dusch som är öppen
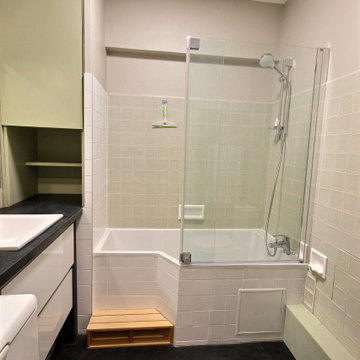
Foto på ett mellanstort vintage svart en-suite badrum, med gröna skåp, ett undermonterat badkar, våtrum, en toalettstol med hel cisternkåpa, grön kakel, vinylgolv, ett konsol handfat, laminatbänkskiva och svart golv
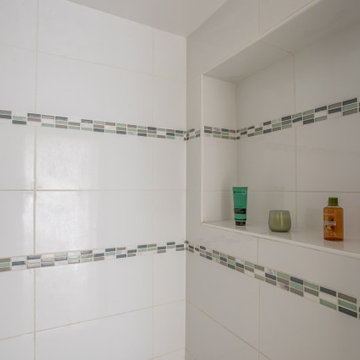
Dans le cadre d'une division d'un pavillon en 4 appartements destinés à la location, j'ai été amené à réaliser plusieurs projets d'aménagements. Dans ce premier appartement, vous découvrirez ici le projet d'aménagement d'une petite SDB que j'ai réalisé.
Cet appartement étant destiné à la location, les couleurs choisies sont neutres, gris au sol, blanc pour les façades et bois clair en plan de travail afin que tout le monde puisse s'y projeter. Le carrelage murale blanc brillant présente une frise en pâte de verre taupe, vert d'eau, grise et blanche placée à deux hauteurs différentes pour animer ce projet. La contrainte était vraiment l'espace restreint de cette pièce où il fallait tout de même prévoir l'emplacement du futur lave linge des occupants et où des gaines techniques étaient présentes. Pour les camoufler de manière utile, une niche pour les produits de bain/douche a été créé afin de permettre d'optimiser le moindre recoin d'espace!
Lire moins
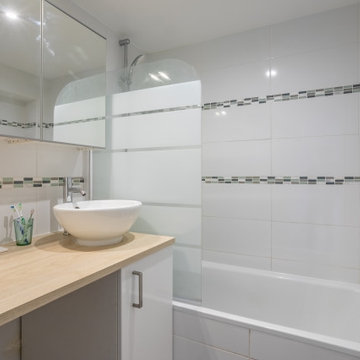
Dans le cadre d'une division d'un pavillon en 4 appartements destinés à la location, j'ai été amené à réaliser plusieurs projets d'aménagements. Dans ce premier appartement, vous découvrirez ici le projet d'aménagement d'une petite SDB que j'ai réalisé.
Cet appartement étant destiné à la location, les couleurs choisies sont neutres, gris au sol, blanc pour les façades et bois clair en plan de travail afin que tout le monde puisse s'y projeter. Le carrelage murale blanc brillant présente une frise en pâte de verre taupe, vert d'eau, grise et blanche placée à deux hauteurs différentes pour animer ce projet. La contrainte était vraiment l'espace restreint de cette pièce où il fallait tout de même prévoir l'emplacement du futur lave linge des occupants et où des gaines techniques étaient présentes. Pour les camoufler de manière utile, une niche pour les produits de bain/douche a été créé afin de permettre d'optimiser le moindre recoin d'espace!
Lire moins
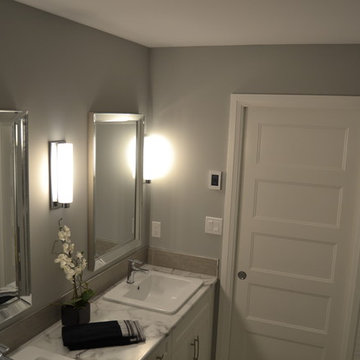
Inspiration för mellanstora klassiska en-suite badrum, med luckor med infälld panel, vita skåp, ett platsbyggt badkar, våtrum, en toalettstol med separat cisternkåpa, beige kakel, keramikplattor, grå väggar, klinkergolv i keramik, ett nedsänkt handfat och laminatbänkskiva
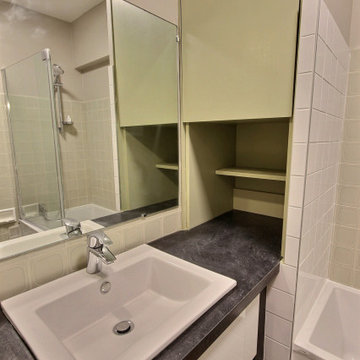
Idéer för att renovera ett mellanstort vintage svart svart en-suite badrum, med gröna skåp, ett undermonterat badkar, våtrum, en toalettstol med hel cisternkåpa, grön kakel, vinylgolv, ett konsol handfat, laminatbänkskiva och svart golv
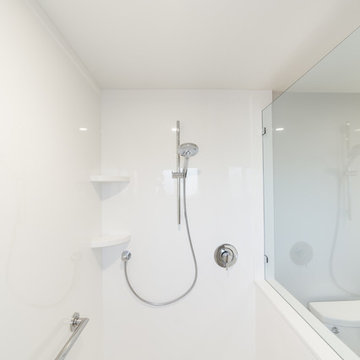
Klassisk inredning av ett mellanstort en-suite badrum, med skåp i shakerstil, vita skåp, våtrum, en toalettstol med hel cisternkåpa, flerfärgad kakel, glaskakel, grå väggar, vinylgolv, ett nedsänkt handfat och laminatbänkskiva
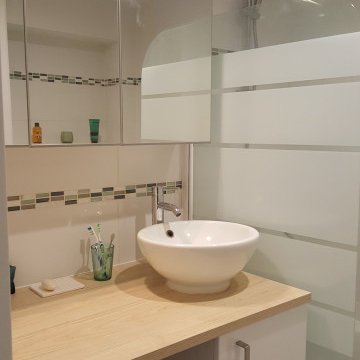
Dans le cadre d'une division d'un pavillon en 4 appartements destinés à la location, j'ai été amené à réaliser plusieurs projets d'aménagements. Dans ce premier appartement, vous découvrirez ici le projet d'aménagement d'une petite SDB que j'ai réalisé.
Cet appartement étant destiné à la location, les couleurs choisies sont neutres, gris au sol, blanc pour les façades et bois clair en plan de travail afin que tout le monde puisse s'y projeter. Le carrelage murale blanc brillant présente une frise en pâte de verre taupe, vert d'eau, grise et blanche placée à deux hauteurs différentes pour animer ce projet. La contrainte était vraiment l'espace restreint de cette pièce où il fallait tout de même prévoir l'emplacement du futur lave linge des occupants et où des gaines techniques étaient présentes. Pour les camoufler de manière utile, une niche pour les produits de bain/douche a été créé afin de permettre d'optimiser le moindre recoin d'espace!
Lire moins
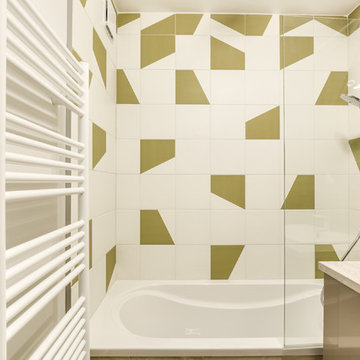
Géométrie de faïence avec des carreaux blanc cassés et d'autres en oblique de kaki.
Idéer för att renovera ett mellanstort funkis beige beige en-suite badrum, med släta luckor, beige skåp, ett platsbyggt badkar, våtrum, grön kakel, keramikplattor, vita väggar, klinkergolv i keramik, ett nedsänkt handfat, laminatbänkskiva, beiget golv och dusch med gångjärnsdörr
Idéer för att renovera ett mellanstort funkis beige beige en-suite badrum, med släta luckor, beige skåp, ett platsbyggt badkar, våtrum, grön kakel, keramikplattor, vita väggar, klinkergolv i keramik, ett nedsänkt handfat, laminatbänkskiva, beiget golv och dusch med gångjärnsdörr
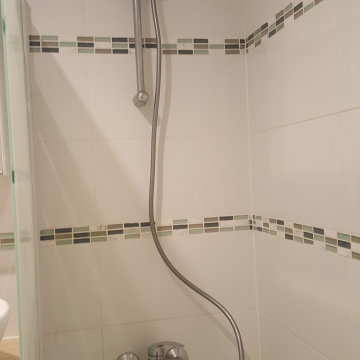
Dans le cadre d'une division d'un pavillon en 4 appartements destinés à la location, j'ai été amené à réaliser plusieurs projets d'aménagements. Dans ce premier appartement, vous découvrirez ici le projet d'aménagement d'une petite SDB que j'ai réalisé.
Cet appartement étant destiné à la location, les couleurs choisies sont neutres, gris au sol, blanc pour les façades et bois clair en plan de travail afin que tout le monde puisse s'y projeter. Le carrelage murale blanc brillant présente une frise en pâte de verre taupe, vert d'eau, grise et blanche placée à deux hauteurs différentes pour animer ce projet. La contrainte était vraiment l'espace restreint de cette pièce où il fallait tout de même prévoir l'emplacement du futur lave linge des occupants et où des gaines techniques étaient présentes. Pour les camoufler de manière utile, une niche pour les produits de bain/douche a été créé afin de permettre d'optimiser le moindre recoin d'espace!
Lire moins
126 foton på badrum, med våtrum och laminatbänkskiva
6
