396 foton på badrum, med våtrum och svart kakel
Sortera efter:
Budget
Sortera efter:Populärt i dag
101 - 120 av 396 foton
Artikel 1 av 3
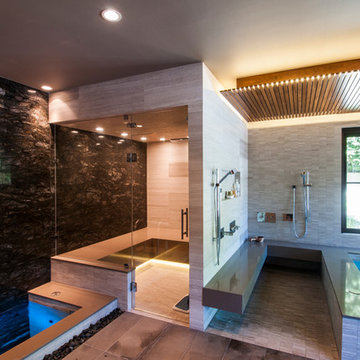
Construction: Kingdom Builders
Bild på ett mycket stort funkis bastu, med luckor med lamellpanel, skåp i ljust trä, ett japanskt badkar, våtrum, en toalettstol med hel cisternkåpa, svart kakel, stenhäll, klinkergolv i småsten, ett nedsänkt handfat och bänkskiva i kvarts
Bild på ett mycket stort funkis bastu, med luckor med lamellpanel, skåp i ljust trä, ett japanskt badkar, våtrum, en toalettstol med hel cisternkåpa, svart kakel, stenhäll, klinkergolv i småsten, ett nedsänkt handfat och bänkskiva i kvarts
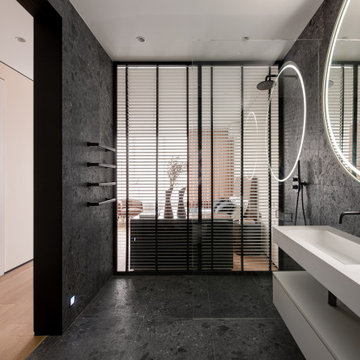
Еще один интерьерный тренд, удачно примененный в этом интерьере дизайнером Юрием Зименко, – стеклянна перегородка межу спальней и санузлом. Это решение позволило визуально увеличить санузел, в котором нет окон.
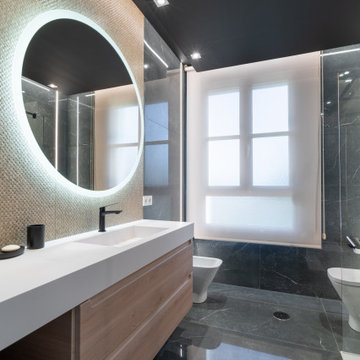
Foto på ett stort funkis vit badrum med dusch, med släta luckor, vita skåp, våtrum, en toalettstol med separat cisternkåpa, svart kakel, keramikplattor, svarta väggar, klinkergolv i porslin, ett undermonterad handfat, bänkskiva i akrylsten, svart golv och med dusch som är öppen
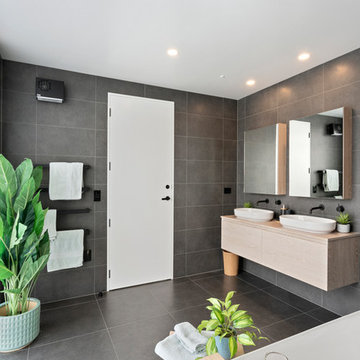
This amazing bathroom uses dark charcoal tiles on of the same range on both walls and floor.
They have used large format rectangle tiles (300x600mm) on the walls and large format square tiles (600x600mm) on the floor to enlarge the look of bathroom.
Metropolitan advances - Julie Lundy
Emma Steel Photography
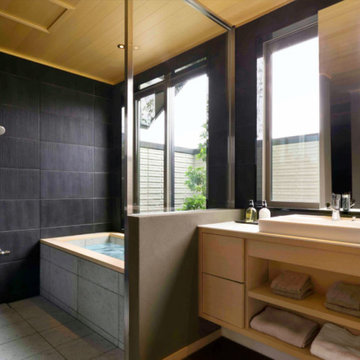
パウダールームまで続く檜貼りの天井が特徴的な、開放感に満ちたバスルーム。
浴槽は贅沢に十和田石で作り上げた和モダンな水廻り空間。
窓から差し込む光を浴びて、檜の香りに包まれながら湯舟に浸る豊かな時間を味わう。
Inredning av ett badrum, med skåp i ljust trä, svart kakel, ett fristående handfat, ett japanskt badkar och våtrum
Inredning av ett badrum, med skåp i ljust trä, svart kakel, ett fristående handfat, ett japanskt badkar och våtrum
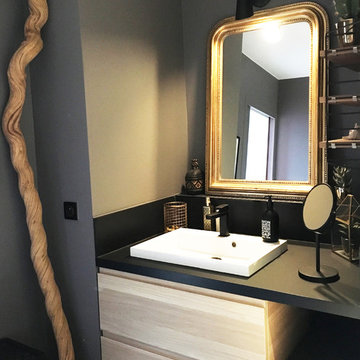
Détail salle de bain graphique et scandinave - Isabelle Le Rest Intérieurs
Inspiration för mellanstora minimalistiska svart en-suite badrum, med ett hörnbadkar, våtrum, vit kakel, grå kakel, svart kakel, brun kakel, keramikplattor, ett integrerad handfat, laminatbänkskiva, med dusch som är öppen, släta luckor, skåp i ljust trä, bruna väggar, ljust trägolv och brunt golv
Inspiration för mellanstora minimalistiska svart en-suite badrum, med ett hörnbadkar, våtrum, vit kakel, grå kakel, svart kakel, brun kakel, keramikplattor, ett integrerad handfat, laminatbänkskiva, med dusch som är öppen, släta luckor, skåp i ljust trä, bruna väggar, ljust trägolv och brunt golv
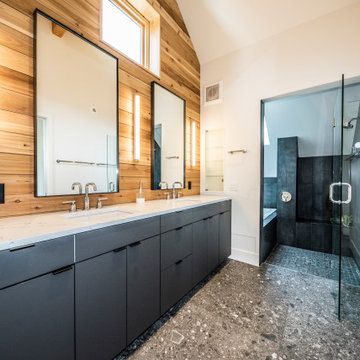
This gem of a home was designed by homeowner/architect Eric Vollmer. It is nestled in a traditional neighborhood with a deep yard and views to the east and west. Strategic window placement captures light and frames views while providing privacy from the next door neighbors. The second floor maximizes the volumes created by the roofline in vaulted spaces and loft areas. Four skylights illuminate the ‘Nordic Modern’ finishes and bring daylight deep into the house and the stairwell with interior openings that frame connections between the spaces. The skylights are also operable with remote controls and blinds to control heat, light and air supply.
Unique details abound! Metal details in the railings and door jambs, a paneled door flush in a paneled wall, flared openings. Floating shelves and flush transitions. The main bathroom has a ‘wet room’ with the tub tucked under a skylight enclosed with the shower.
This is a Structural Insulated Panel home with closed cell foam insulation in the roof cavity. The on-demand water heater does double duty providing hot water as well as heat to the home via a high velocity duct and HRV system.
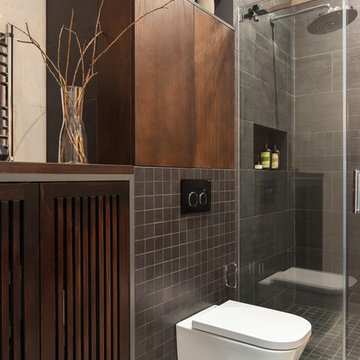
Антон Лихтарович
Idéer för att renovera ett litet funkis svart svart badrum med dusch, med släta luckor, skåp i mörkt trä, våtrum, en vägghängd toalettstol, svart kakel, porslinskakel, beige väggar, klinkergolv i keramik, ett fristående handfat, bänkskiva i akrylsten, beiget golv och dusch med skjutdörr
Idéer för att renovera ett litet funkis svart svart badrum med dusch, med släta luckor, skåp i mörkt trä, våtrum, en vägghängd toalettstol, svart kakel, porslinskakel, beige väggar, klinkergolv i keramik, ett fristående handfat, bänkskiva i akrylsten, beiget golv och dusch med skjutdörr
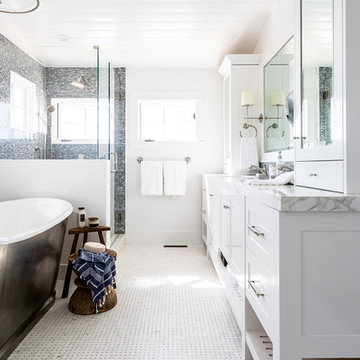
We made some small structural changes and then used coastal inspired decor to best complement the beautiful sea views this Laguna Beach home has to offer.
Project designed by Courtney Thomas Design in La Cañada. Serving Pasadena, Glendale, Monrovia, San Marino, Sierra Madre, South Pasadena, and Altadena.
For more about Courtney Thomas Design, click here: https://www.courtneythomasdesign.com/
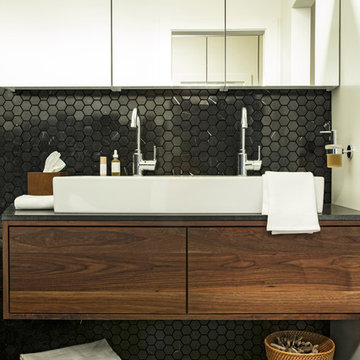
Photography by Aubrie Pick
Inspiration för ett mellanstort funkis svart svart en-suite badrum, med släta luckor, skåp i mellenmörkt trä, vita väggar, mosaikgolv, ett avlångt handfat, svart golv, ett badkar i en alkov, våtrum, svart kakel, mosaik, granitbänkskiva och dusch med gångjärnsdörr
Inspiration för ett mellanstort funkis svart svart en-suite badrum, med släta luckor, skåp i mellenmörkt trä, vita väggar, mosaikgolv, ett avlångt handfat, svart golv, ett badkar i en alkov, våtrum, svart kakel, mosaik, granitbänkskiva och dusch med gångjärnsdörr
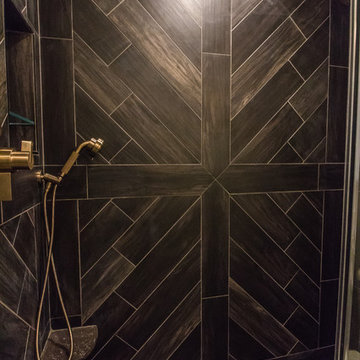
Inspiration för mellanstora moderna vitt badrum med dusch, med möbel-liknande, grå skåp, våtrum, en toalettstol med hel cisternkåpa, svart kakel, porslinskakel, vita väggar, klinkergolv i porslin, ett undermonterad handfat, marmorbänkskiva, vitt golv och dusch med gångjärnsdörr
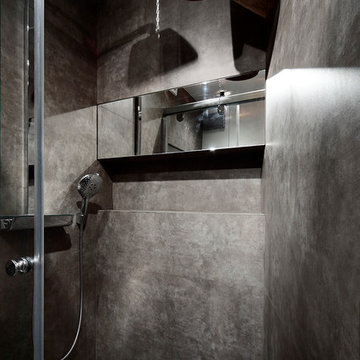
Akhunov Architects
Exempel på ett litet modernt badrum med dusch, med våtrum, svart kakel, porslinskakel, svarta väggar och klinkergolv i porslin
Exempel på ett litet modernt badrum med dusch, med våtrum, svart kakel, porslinskakel, svarta väggar och klinkergolv i porslin

This gem of a home was designed by homeowner/architect Eric Vollmer. It is nestled in a traditional neighborhood with a deep yard and views to the east and west. Strategic window placement captures light and frames views while providing privacy from the next door neighbors. The second floor maximizes the volumes created by the roofline in vaulted spaces and loft areas. Four skylights illuminate the ‘Nordic Modern’ finishes and bring daylight deep into the house and the stairwell with interior openings that frame connections between the spaces. The skylights are also operable with remote controls and blinds to control heat, light and air supply.
Unique details abound! Metal details in the railings and door jambs, a paneled door flush in a paneled wall, flared openings. Floating shelves and flush transitions. The main bathroom has a ‘wet room’ with the tub tucked under a skylight enclosed with the shower.
This is a Structural Insulated Panel home with closed cell foam insulation in the roof cavity. The on-demand water heater does double duty providing hot water as well as heat to the home via a high velocity duct and HRV system.
Architect: Eric Vollmer
Builder: Penny Lane Home Builders
Photographer: Lynn Donaldson
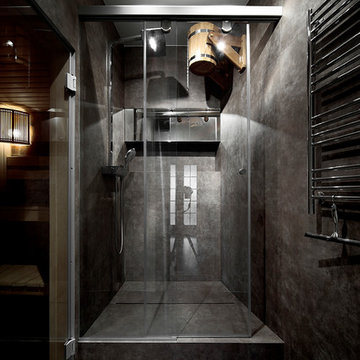
Akhunov Architects
Inspiration för små moderna badrum med dusch, med våtrum, svart kakel, porslinskakel, svarta väggar och klinkergolv i porslin
Inspiration för små moderna badrum med dusch, med våtrum, svart kakel, porslinskakel, svarta väggar och klinkergolv i porslin
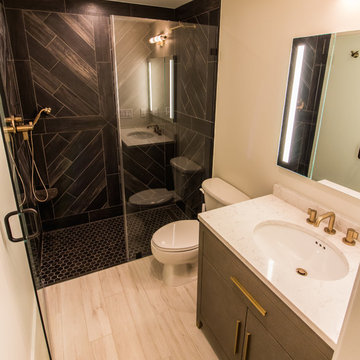
Inspiration för mellanstora moderna vitt badrum med dusch, med möbel-liknande, grå skåp, våtrum, en toalettstol med hel cisternkåpa, svart kakel, porslinskakel, vita väggar, klinkergolv i porslin, ett undermonterad handfat, marmorbänkskiva, vitt golv och dusch med gångjärnsdörr
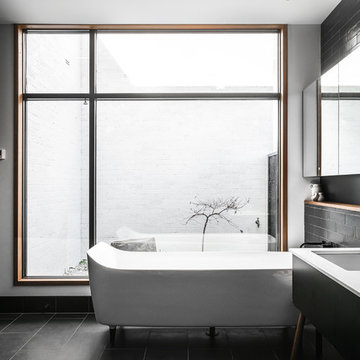
In the case of the Ivy Lane residence, the al fresco lifestyle defines the design, with a sun-drenched private courtyard and swimming pool demanding regular outdoor entertainment.
By turning its back to the street and welcoming northern views, this courtyard-centred home invites guests to experience an exciting new version of its physical location.
A social lifestyle is also reflected through the interior living spaces, led by the sunken lounge, complete with polished concrete finishes and custom-designed seating. The kitchen, additional living areas and bedroom wings then open onto the central courtyard space, completing a sanctuary of sheltered, social living.
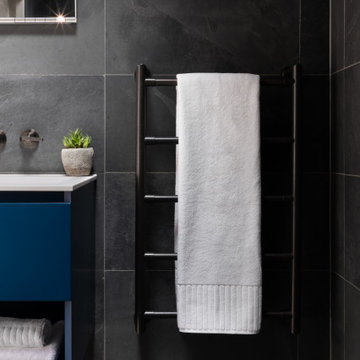
The clients wanted to create a visual impact whilst still ensuring the space was relaxed and useable. The project consisted of two bathrooms in a loft style conversion; a small en-suite wet room and a larger bathroom for guest use. We kept the look of both bathrooms consistent throughout by using the same tiles and fixtures. The overall feel is sensual due to the dark moody tones used whilst maintaining a functional space. This resulted in making the clients’ day-to-day routine more enjoyable as well as providing an ample space for guests.
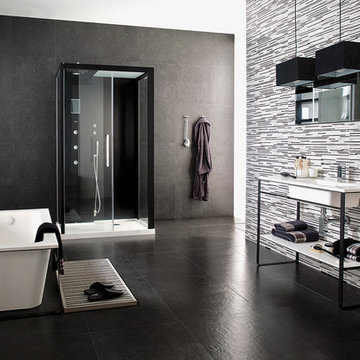
Klassisk inredning av ett mellanstort en-suite badrum, med öppna hyllor, svarta skåp, ett fristående badkar, våtrum, svart kakel, stickkakel, svarta väggar, klinkergolv i keramik, ett integrerad handfat, bänkskiva i akrylsten, svart golv och dusch med skjutdörr
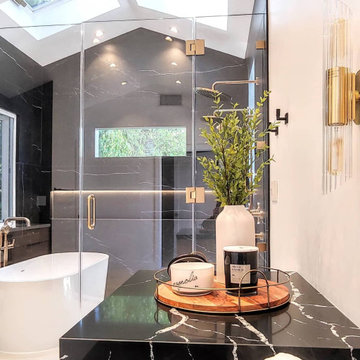
Spacious and modern master bathroom featuring dark walls with a light contrasting floor, large wet room with shower and tub, along with two counter areas.
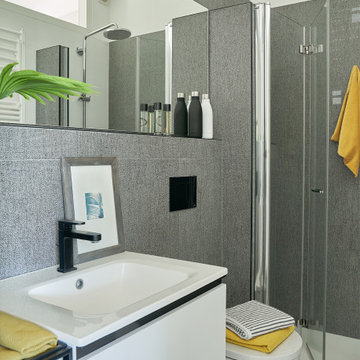
Cuarto de baño con apertura de cristal hacia la cocina. Repisa para inodoro suspendido mod. Kartell Laufen. Ducha con asiento de obra y cerámica de Roca cheviot blanco y negro.
396 foton på badrum, med våtrum och svart kakel
6
