604 foton på badrum, med våtrum och svart och vit kakel
Sortera efter:
Budget
Sortera efter:Populärt i dag
121 - 140 av 604 foton
Artikel 1 av 3
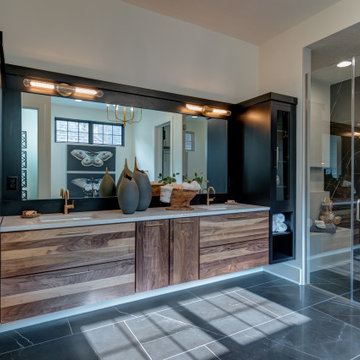
Luxuriance. The master bathroom is fit for a king with tones of black and natural wood throughout.
Modern inredning av ett stort grå grått bastu, med skåp i shakerstil, skåp i mörkt trä, ett fristående badkar, våtrum, en toalettstol med separat cisternkåpa, svart och vit kakel, keramikplattor, vita väggar, klinkergolv i keramik, ett nedsänkt handfat, bänkskiva i kvarts, svart golv och dusch med gångjärnsdörr
Modern inredning av ett stort grå grått bastu, med skåp i shakerstil, skåp i mörkt trä, ett fristående badkar, våtrum, en toalettstol med separat cisternkåpa, svart och vit kakel, keramikplattor, vita väggar, klinkergolv i keramik, ett nedsänkt handfat, bänkskiva i kvarts, svart golv och dusch med gångjärnsdörr
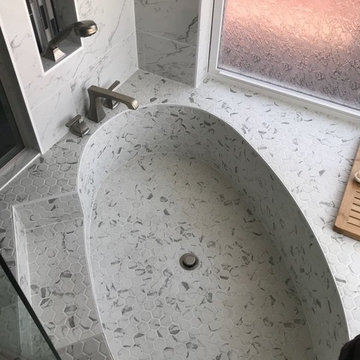
Matte 2"x2" hexagon mosaic tile on the shower floor, tub deck and inside the tub, with polished 12"x24" tile on the shower walls and 18" vertical glass tile as a waterfall design for this wet area. (Location: Phoenix, Az)
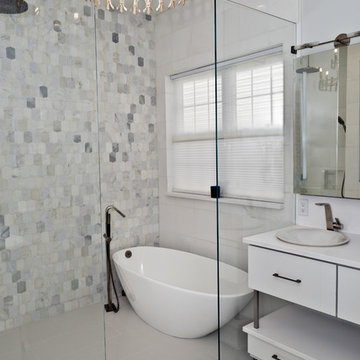
This baby boomer couple recently settled in the Haymarket area.
Their bathroom was located behind the garage from which we took a few inches to contribute to the bathroom space, offering them a large walk in shower, with
Digital controls designed for multiple shower heads . With a new waterfall free standing tub/ faucet slipper tub taking the space of the old large decked tub. We used a Victoria & Albert modern free standing tub, which brought spa feel to the room. The old space from the closet was used to create enough space for the bench area. It has a modern look linear drain in wet room. Adding a decorative touch and more lighting, is a beautiful chandelier outside of the wet room.
Behind the new commode area is a niche.
New vanities, sleek, yet spacious, allowing for more storage.
The large mirror and hidden medicine cabinets with decorative lighting added more of the contemporariness to the space.
Around this bath, we used large space tile. With a Classic look of black and white tile that complement the mosaic tile used creatively, making this bathroom undeniably stunning.
The smart use of mosaic tile on the back wall of the shower and tub area has put this project on the cover sheet of most design magazine.
The privacy wall offers closure for the commode from the front entry. Classy yet simple is how they described their new master bath suite.
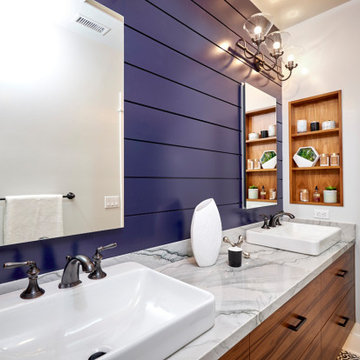
A node to mid-century modern style which can be very chic and trendy, as this style is heating up in many renovation projects. This bathroom remodel has elements that tend towards this leading trend. We love designing your spaces and putting a distinctive style for each client. Must see the before photos and layout of the space.
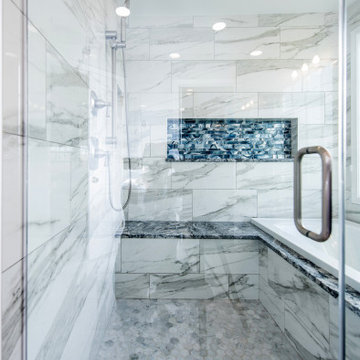
Masterbath remodel. Utilizing the existing space this master bathroom now looks and feels larger than ever. The homeowner was amazed by the wasted space in the existing bath design.
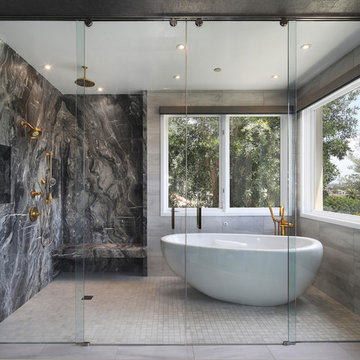
Design by White Diamond Cabinets & Design
https://whitediamondcabinets.com/
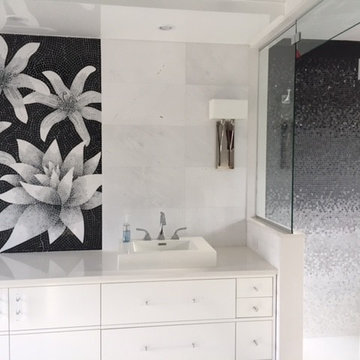
Idéer för att renovera ett stort funkis en-suite badrum, med släta luckor, vita skåp, våtrum, en toalettstol med hel cisternkåpa, svart kakel, svart och vit kakel, grå kakel, vit kakel, mosaik, vita väggar, ett fristående handfat, bänkskiva i kvarts, vitt golv, dusch med gångjärnsdörr och klinkergolv i porslin
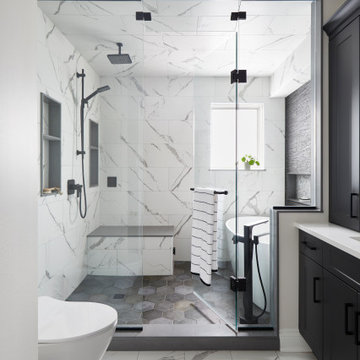
Foto på ett stort funkis vit en-suite badrum, med skåp i shakerstil, svarta skåp, ett fristående badkar, våtrum, en toalettstol med hel cisternkåpa, svart och vit kakel, mosaik, vita väggar, klinkergolv i porslin, ett undermonterad handfat, bänkskiva i kvarts, vitt golv och dusch med gångjärnsdörr
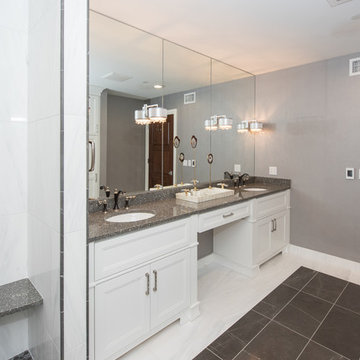
Ditra-Heat-Duo is used under the tile floor covering, acting not only as an uncoupling and waterproofing membrane, but also providing floor warming and sound control.
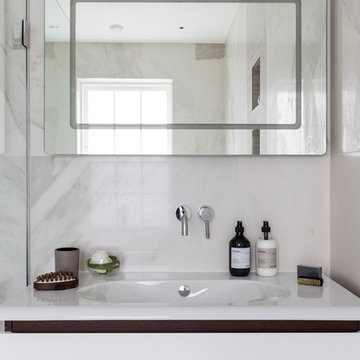
Chris Snook
Inspiration för ett litet funkis badrum med dusch, med släta luckor, vita skåp, våtrum, en toalettstol med hel cisternkåpa, svart och vit kakel, vit kakel, marmorkakel, vita väggar, marmorgolv, ett väggmonterat handfat, bänkskiva i akrylsten, vitt golv och med dusch som är öppen
Inspiration för ett litet funkis badrum med dusch, med släta luckor, vita skåp, våtrum, en toalettstol med hel cisternkåpa, svart och vit kakel, vit kakel, marmorkakel, vita väggar, marmorgolv, ett väggmonterat handfat, bänkskiva i akrylsten, vitt golv och med dusch som är öppen
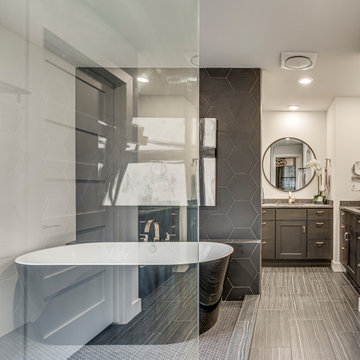
This high-end black and white bathroom features a large wet room with a free-standing tub and double shower heads. The toilet is tucked away, which showcases the beautiful his and hers vanities. The wood grain in the vanities and flooring give warmth and the gold hardware adds subtle bling to the space.
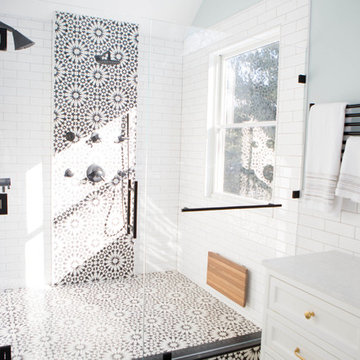
Unique black and white master suite with a vivid Moroccan influence.Bold Cement tiles used for the floor and shower accent give the room energy. Classic 3x9 subway tiles on the walls keep the space feeling light and airy. A mix media of matte black fixtures and satin brass hardware provided a hint of glamour. The clean aesthetic of the white vessel Sinks and freestanding tub balance the space.
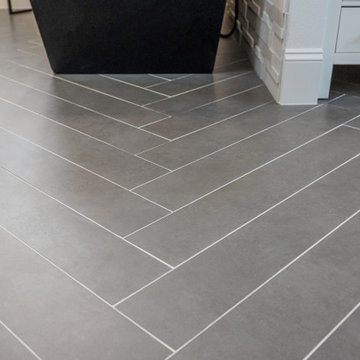
Inredning av ett klassiskt mycket stort vit vitt en-suite badrum, med skåp i shakerstil, vita skåp, ett fristående badkar, våtrum, svart och vit kakel, keramikplattor, bänkskiva i kvarts och dusch med gångjärnsdörr
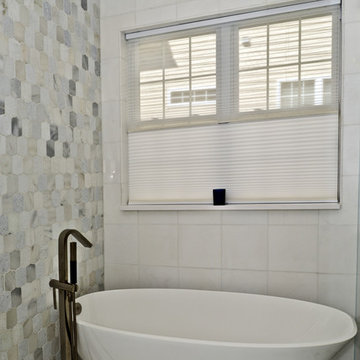
This baby boomer couple recently settled in the Haymarket area.
Their bathroom was located behind the garage from which we took a few inches to contribute to the bathroom space, offering them a large walk in shower, with
Digital controls designed for multiple shower heads . With a new waterfall free standing tub/ faucet slipper tub taking the space of the old large decked tub. We used a Victoria & Albert modern free standing tub, which brought spa feel to the room. The old space from the closet was used to create enough space for the bench area. It has a modern look linear drain in wet room. Adding a decorative touch and more lighting, is a beautiful chandelier outside of the wet room.
Behind the new commode area is a niche.
New vanities, sleek, yet spacious, allowing for more storage.
The large mirror and hidden medicine cabinets with decorative lighting added more of the contemporariness to the space.
Around this bath, we used large space tile. With a Classic look of black and white tile that complement the mosaic tile used creatively, making this bathroom undeniably stunning.
The smart use of mosaic tile on the back wall of the shower and tub area has put this project on the cover sheet of most design magazine.
The privacy wall offers closure for the commode from the front entry. Classy yet simple is how they described their new master bath suite.
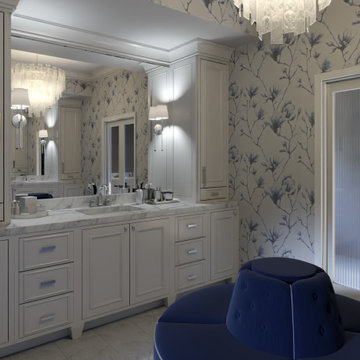
3d Renderings of Mainline Bathroom
Exempel på ett stort modernt vit vitt en-suite badrum, med luckor med profilerade fronter, vita skåp, ett undermonterat badkar, våtrum, en toalettstol med hel cisternkåpa, svart och vit kakel, marmorkakel, vita väggar, marmorgolv, ett undermonterad handfat, marmorbänkskiva, vitt golv och dusch med gångjärnsdörr
Exempel på ett stort modernt vit vitt en-suite badrum, med luckor med profilerade fronter, vita skåp, ett undermonterat badkar, våtrum, en toalettstol med hel cisternkåpa, svart och vit kakel, marmorkakel, vita väggar, marmorgolv, ett undermonterad handfat, marmorbänkskiva, vitt golv och dusch med gångjärnsdörr
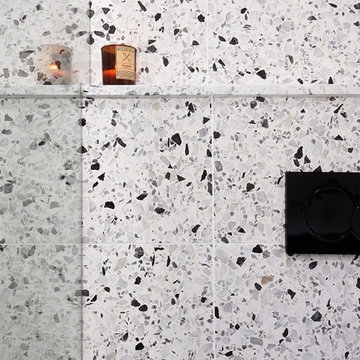
Live by the sea Photography
Inredning av ett modernt mellanstort vit vitt badrum med dusch, med möbel-liknande, skåp i mörkt trä, våtrum, en vägghängd toalettstol, svart och vit kakel, stenkakel, vita väggar, terrazzogolv, ett integrerad handfat, bänkskiva i kvarts, flerfärgat golv och dusch med gångjärnsdörr
Inredning av ett modernt mellanstort vit vitt badrum med dusch, med möbel-liknande, skåp i mörkt trä, våtrum, en vägghängd toalettstol, svart och vit kakel, stenkakel, vita väggar, terrazzogolv, ett integrerad handfat, bänkskiva i kvarts, flerfärgat golv och dusch med gångjärnsdörr
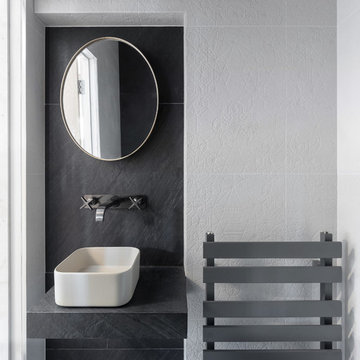
Peter Landers
Inspiration för ett litet funkis blå blått badrum med dusch, med våtrum, en vägghängd toalettstol, svart och vit kakel, keramikplattor, svarta väggar, klinkergolv i keramik, ett avlångt handfat, kaklad bänkskiva och svart golv
Inspiration för ett litet funkis blå blått badrum med dusch, med våtrum, en vägghängd toalettstol, svart och vit kakel, keramikplattor, svarta väggar, klinkergolv i keramik, ett avlångt handfat, kaklad bänkskiva och svart golv

This transformation started with a builder grade bathroom and was expanded into a sauna wet room. With cedar walls and ceiling and a custom cedar bench, the sauna heats the space for a relaxing dry heat experience. The goal of this space was to create a sauna in the secondary bathroom and be as efficient as possible with the space. This bathroom transformed from a standard secondary bathroom to a ergonomic spa without impacting the functionality of the bedroom.
This project was super fun, we were working inside of a guest bedroom, to create a functional, yet expansive bathroom. We started with a standard bathroom layout and by building out into the large guest bedroom that was used as an office, we were able to create enough square footage in the bathroom without detracting from the bedroom aesthetics or function. We worked with the client on her specific requests and put all of the materials into a 3D design to visualize the new space.
Houzz Write Up: https://www.houzz.com/magazine/bathroom-of-the-week-stylish-spa-retreat-with-a-real-sauna-stsetivw-vs~168139419
The layout of the bathroom needed to change to incorporate the larger wet room/sauna. By expanding the room slightly it gave us the needed space to relocate the toilet, the vanity and the entrance to the bathroom allowing for the wet room to have the full length of the new space.
This bathroom includes a cedar sauna room that is incorporated inside of the shower, the custom cedar bench follows the curvature of the room's new layout and a window was added to allow the natural sunlight to come in from the bedroom. The aromatic properties of the cedar are delightful whether it's being used with the dry sauna heat and also when the shower is steaming the space. In the shower are matching porcelain, marble-look tiles, with architectural texture on the shower walls contrasting with the warm, smooth cedar boards. Also, by increasing the depth of the toilet wall, we were able to create useful towel storage without detracting from the room significantly.
This entire project and client was a joy to work with.
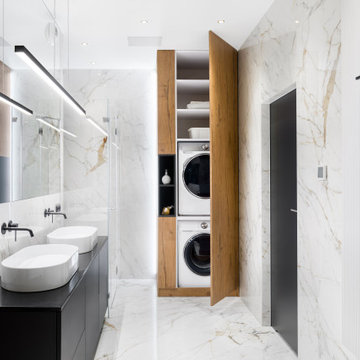
Inspiration för stora moderna badrum för barn, med släta luckor, svarta skåp, ett fristående badkar, våtrum, en vägghängd toalettstol, svart och vit kakel, marmorkakel, flerfärgade väggar, marmorgolv, ett väggmonterat handfat, vitt golv och dusch med gångjärnsdörr
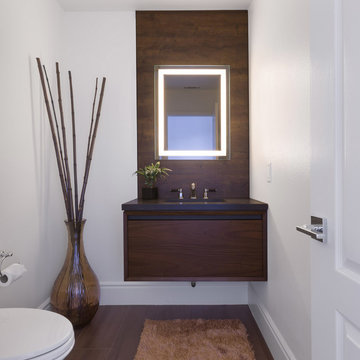
©Teague Hunziker
Idéer för ett litet modernt badrum med dusch, med släta luckor, skåp i mörkt trä, klinkergolv i porslin, brunt golv, ett fristående badkar, våtrum, svart och vit kakel, porslinskakel och dusch med gångjärnsdörr
Idéer för ett litet modernt badrum med dusch, med släta luckor, skåp i mörkt trä, klinkergolv i porslin, brunt golv, ett fristående badkar, våtrum, svart och vit kakel, porslinskakel och dusch med gångjärnsdörr
604 foton på badrum, med våtrum och svart och vit kakel
7
