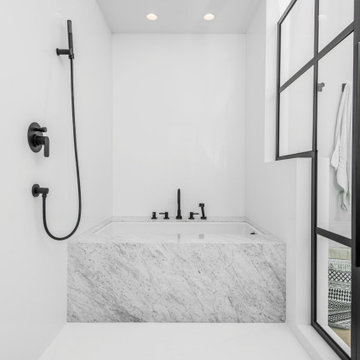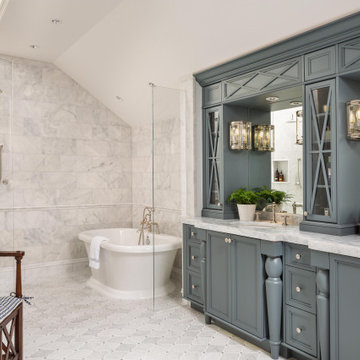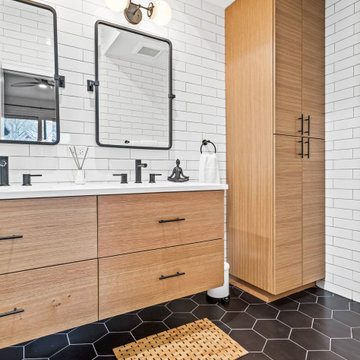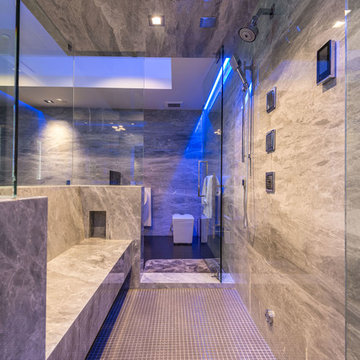3 162 foton på badrum, med våtrum
Sortera efter:
Budget
Sortera efter:Populärt i dag
41 - 60 av 3 162 foton
Artikel 1 av 3

Inredning av ett klassiskt mellanstort vit vitt en-suite badrum, med skåp i shakerstil, svarta skåp, ett undermonterat badkar, våtrum, en toalettstol med hel cisternkåpa, svart och vit kakel, marmorkakel, vita väggar, ljust trägolv, ett undermonterad handfat, marmorbänkskiva, brunt golv och dusch med gångjärnsdörr

PHOTOS BY LORI HAMILTON PHOTOGRAPHY
Inspiration för klassiska grått en-suite badrum, med luckor med infälld panel, grå skåp, ett fristående badkar, våtrum, grå kakel, vita väggar, ett undermonterad handfat, grått golv och med dusch som är öppen
Inspiration för klassiska grått en-suite badrum, med luckor med infälld panel, grå skåp, ett fristående badkar, våtrum, grå kakel, vita väggar, ett undermonterad handfat, grått golv och med dusch som är öppen

Our Chicago design-build team used timeless design elements like black-and-white with touches of wood in this bathroom renovation.
---
Project designed by Skokie renovation firm, Chi Renovations & Design - general contractors, kitchen and bath remodelers, and design & build company. They serve the Chicago area, and it's surrounding suburbs, with an emphasis on the North Side and North Shore. You'll find their work from the Loop through Lincoln Park, Skokie, Evanston, Wilmette, and all the way up to Lake Forest.
For more about Chi Renovation & Design, click here: https://www.chirenovation.com/

Foto på ett stort medelhavsstil en-suite badrum, med luckor med upphöjd panel, bruna skåp, ett fristående badkar, våtrum, flerfärgad kakel, perrakottakakel, vita väggar, klinkergolv i terrakotta, ett undermonterad handfat, bänkskiva i betong och dusch med gångjärnsdörr

Example of an open concept primary ensuite with a wood tone vanity, vessel sinks with wall mounted faucets, makeup counter between, black frame elliptical mirrors, a black fabric stool, contemporary sconces and a blue runner.
Features a walk in wet room with rain shower head, wall to wall ledge and free standing bathtub

Bild på ett vintage flerfärgad flerfärgat en-suite badrum, med bruna skåp, ett fristående badkar, våtrum, beige väggar, marmorgolv, ett undermonterad handfat, marmorbänkskiva, flerfärgat golv, dusch med gångjärnsdörr och luckor med infälld panel

Bild på ett stort vintage flerfärgad flerfärgat en-suite badrum, med skåp i ljust trä, ett fristående badkar, våtrum, en toalettstol med hel cisternkåpa, grå kakel, marmorkakel, vita väggar, kalkstensgolv, ett undermonterad handfat, marmorbänkskiva, vitt golv, dusch med gångjärnsdörr och släta luckor

Custom guest bathroom glass shower enclosure, tiled-walls, pebble mosaic backsplash, walk-in shower, and beautiful lighting by Mike Scorziell.
Inredning av ett modernt stort vit vitt en-suite badrum, med luckor med infälld panel, vita skåp, ett fristående badkar, våtrum, en toalettstol med hel cisternkåpa, beige kakel, kakelplattor, beige väggar, kalkstensgolv, ett undermonterad handfat, bänkskiva i kvarts, beiget golv och dusch med gångjärnsdörr
Inredning av ett modernt stort vit vitt en-suite badrum, med luckor med infälld panel, vita skåp, ett fristående badkar, våtrum, en toalettstol med hel cisternkåpa, beige kakel, kakelplattor, beige väggar, kalkstensgolv, ett undermonterad handfat, bänkskiva i kvarts, beiget golv och dusch med gångjärnsdörr

double sink in Master Bath
Inredning av ett industriellt stort svart svart en-suite badrum, med släta luckor, grå skåp, våtrum, grå kakel, porslinskakel, grå väggar, betonggolv, ett fristående handfat, granitbänkskiva, grått golv och med dusch som är öppen
Inredning av ett industriellt stort svart svart en-suite badrum, med släta luckor, grå skåp, våtrum, grå kakel, porslinskakel, grå väggar, betonggolv, ett fristående handfat, granitbänkskiva, grått golv och med dusch som är öppen

This prairie home tucked in the woods strikes a harmonious balance between modern efficiency and welcoming warmth.
The master bath is adorned with captivating dark walnut tones and mesmerizing backlighting. A unique curved bathtub takes center stage, positioned to offer a tranquil view of the quiet woods outside, creating a space that encourages relaxation and rejuvenation.
---
Project designed by Minneapolis interior design studio LiLu Interiors. They serve the Minneapolis-St. Paul area, including Wayzata, Edina, and Rochester, and they travel to the far-flung destinations where their upscale clientele owns second homes.
For more about LiLu Interiors, see here: https://www.liluinteriors.com/
To learn more about this project, see here:
https://www.liluinteriors.com/portfolio-items/north-oaks-prairie-home-interior-design/

We planned a thoughtful redesign of this beautiful home while retaining many of the existing features. We wanted this house to feel the immediacy of its environment. So we carried the exterior front entry style into the interiors, too, as a way to bring the beautiful outdoors in. In addition, we added patios to all the bedrooms to make them feel much bigger. Luckily for us, our temperate California climate makes it possible for the patios to be used consistently throughout the year.
The original kitchen design did not have exposed beams, but we decided to replicate the motif of the 30" living room beams in the kitchen as well, making it one of our favorite details of the house. To make the kitchen more functional, we added a second island allowing us to separate kitchen tasks. The sink island works as a food prep area, and the bar island is for mail, crafts, and quick snacks.
We designed the primary bedroom as a relaxation sanctuary – something we highly recommend to all parents. It features some of our favorite things: a cognac leather reading chair next to a fireplace, Scottish plaid fabrics, a vegetable dye rug, art from our favorite cities, and goofy portraits of the kids.
---
Project designed by Courtney Thomas Design in La Cañada. Serving Pasadena, Glendale, Monrovia, San Marino, Sierra Madre, South Pasadena, and Altadena.
For more about Courtney Thomas Design, see here: https://www.courtneythomasdesign.com/
To learn more about this project, see here:
https://www.courtneythomasdesign.com/portfolio/functional-ranch-house-design/

Idéer för ett mellanstort klassiskt vit badrum, med skåp i shakerstil, skåp i ljust trä, våtrum, grön kakel, keramikplattor, vita väggar, marmorgolv, ett undermonterad handfat, marmorbänkskiva, vitt golv och dusch med gångjärnsdörr

Idéer för att renovera ett mellanstort funkis brun brunt en-suite badrum, med skåp i shakerstil, svarta skåp, ett fristående badkar, våtrum, svart kakel, keramikplattor, vita väggar, ljust trägolv, ett nedsänkt handfat, marmorbänkskiva, brunt golv och dusch med gångjärnsdörr

共用の浴室です。ヒバ材で囲まれた空間です。落とし込まれた大きな浴槽から羊蹄山を眺めることができます。浴槽端のスノコを通ってテラスに出ることも可能です。
Inredning av ett rustikt stort svart svart en-suite badrum, med svarta skåp, en jacuzzi, våtrum, en toalettstol med hel cisternkåpa, brun kakel, beige väggar, klinkergolv i porslin, ett integrerad handfat, träbänkskiva, grått golv och dusch med gångjärnsdörr
Inredning av ett rustikt stort svart svart en-suite badrum, med svarta skåp, en jacuzzi, våtrum, en toalettstol med hel cisternkåpa, brun kakel, beige väggar, klinkergolv i porslin, ett integrerad handfat, träbänkskiva, grått golv och dusch med gångjärnsdörr

Inspiration för mellanstora klassiska flerfärgat en-suite badrum, med skåp i shakerstil, vita skåp, våtrum, en toalettstol med hel cisternkåpa, grå kakel, tunnelbanekakel, blå väggar, travertin golv, ett nedsänkt handfat, granitbänkskiva, flerfärgat golv och dusch med gångjärnsdörr

Idéer för mellanstora funkis grått en-suite badrum, med släta luckor, bruna skåp, ett platsbyggt badkar, våtrum, en toalettstol med hel cisternkåpa, beige väggar, ett nedsänkt handfat, grått golv och dusch med gångjärnsdörr

Bild på ett mycket stort funkis en-suite badrum, med våtrum, en toalettstol med hel cisternkåpa, grå kakel, stenhäll, grå väggar, mosaikgolv, grått golv och dusch med gångjärnsdörr

Bild på ett stort vintage vit vitt en-suite badrum, med luckor med upphöjd panel, beige skåp, ett undermonterat badkar, våtrum, en toalettstol med separat cisternkåpa, grå kakel, marmorkakel, beige väggar, marmorgolv, ett undermonterad handfat, marmorbänkskiva, vitt golv och dusch med gångjärnsdörr

Vanity unit in the primary bathroom with zellige tiles backsplash, fluted oak bespoke joinery, Corian worktop and old bronze fixtures. For a relaxed luxury feel.

Our clients wanted to add on to their 1950's ranch house, but weren't sure whether to go up or out. We convinced them to go out, adding a Primary Suite addition with bathroom, walk-in closet, and spacious Bedroom with vaulted ceiling. To connect the addition with the main house, we provided plenty of light and a built-in bookshelf with detailed pendant at the end of the hall. The clients' style was decidedly peaceful, so we created a wet-room with green glass tile, a door to a small private garden, and a large fir slider door from the bedroom to a spacious deck. We also used Yakisugi siding on the exterior, adding depth and warmth to the addition. Our clients love using the tub while looking out on their private paradise!
3 162 foton på badrum, med våtrum
3
