535 foton på badrum, med våtrum
Sortera efter:
Budget
Sortera efter:Populärt i dag
161 - 180 av 535 foton
Artikel 1 av 3
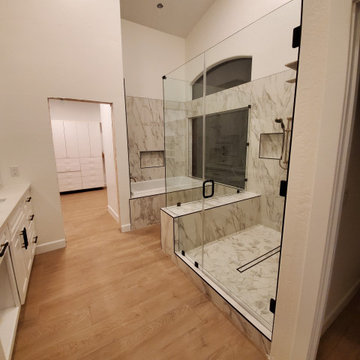
Inredning av ett modernt stort en-suite badrum, med ett hörnbadkar, våtrum, stenkakel, vita väggar, ljust trägolv, brunt golv och dusch med gångjärnsdörr
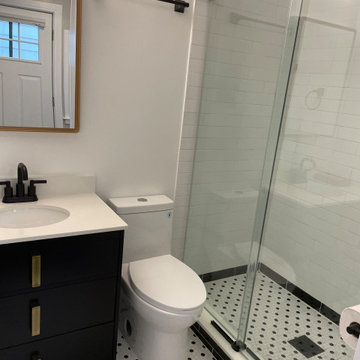
Idéer för att renovera ett mellanstort funkis vit vitt badrum med dusch, med släta luckor, svarta skåp, våtrum, en toalettstol med hel cisternkåpa, vit kakel, tunnelbanekakel, vita väggar, klinkergolv i keramik, ett undermonterad handfat, bänkskiva i akrylsten, flerfärgat golv och dusch med skjutdörr
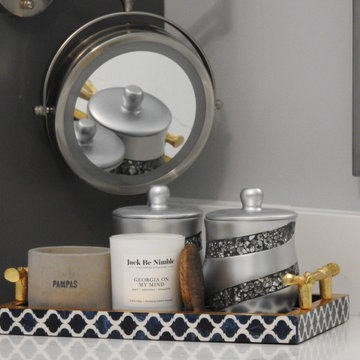
Inspiration för ett stort vintage vit vitt en-suite badrum, med skåp i shakerstil, svarta skåp, våtrum, grå kakel, stenkakel, grå väggar, ett undermonterad handfat, bänkskiva i kvarts och dusch med gångjärnsdörr
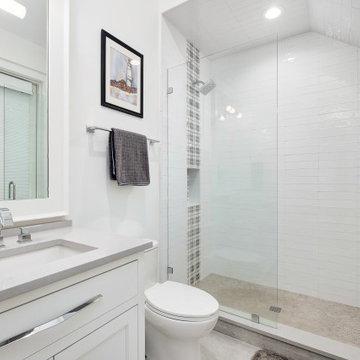
Idéer för ett stort maritimt grå badrum med dusch, med luckor med infälld panel, vita skåp, våtrum, en toalettstol med hel cisternkåpa, vita väggar, klinkergolv i keramik, ett nedsänkt handfat, grått golv och dusch med gångjärnsdörr
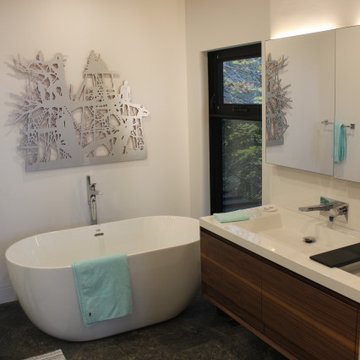
Modern inredning av ett stort vit vitt en-suite badrum, med släta luckor, bruna skåp, ett fristående badkar, våtrum, en toalettstol med hel cisternkåpa, vit kakel, vita väggar, skiffergolv, ett nedsänkt handfat, bänkskiva i glas, grått golv och dusch med gångjärnsdörr
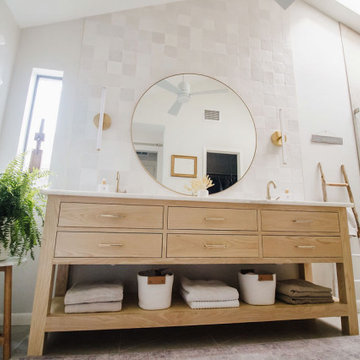
Bild på ett funkis vit vitt en-suite badrum, med släta luckor, skåp i ljust trä, ett fristående badkar, våtrum, vit kakel, keramikplattor, vita väggar, klinkergolv i porslin, ett undermonterad handfat, marmorbänkskiva, beiget golv och dusch med gångjärnsdörr

This gem of a home was designed by homeowner/architect Eric Vollmer. It is nestled in a traditional neighborhood with a deep yard and views to the east and west. Strategic window placement captures light and frames views while providing privacy from the next door neighbors. The second floor maximizes the volumes created by the roofline in vaulted spaces and loft areas. Four skylights illuminate the ‘Nordic Modern’ finishes and bring daylight deep into the house and the stairwell with interior openings that frame connections between the spaces. The skylights are also operable with remote controls and blinds to control heat, light and air supply.
Unique details abound! Metal details in the railings and door jambs, a paneled door flush in a paneled wall, flared openings. Floating shelves and flush transitions. The main bathroom has a ‘wet room’ with the tub tucked under a skylight enclosed with the shower.
This is a Structural Insulated Panel home with closed cell foam insulation in the roof cavity. The on-demand water heater does double duty providing hot water as well as heat to the home via a high velocity duct and HRV system.
Architect: Eric Vollmer
Builder: Penny Lane Home Builders
Photographer: Lynn Donaldson
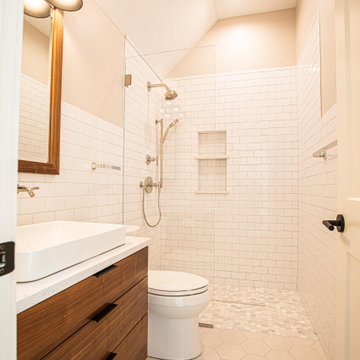
Walnut floating vanities in newly remodeled master bath. Vanities have all drawers below the counter including a top drawer under the sinks.
Inredning av ett modernt stort vit vitt en-suite badrum, med släta luckor, bruna skåp, ett fristående badkar, våtrum, en toalettstol med hel cisternkåpa, vit kakel, keramikplattor, flerfärgade väggar, klinkergolv i porslin, ett fristående handfat, bänkskiva i kvarts, vitt golv och med dusch som är öppen
Inredning av ett modernt stort vit vitt en-suite badrum, med släta luckor, bruna skåp, ett fristående badkar, våtrum, en toalettstol med hel cisternkåpa, vit kakel, keramikplattor, flerfärgade väggar, klinkergolv i porslin, ett fristående handfat, bänkskiva i kvarts, vitt golv och med dusch som är öppen
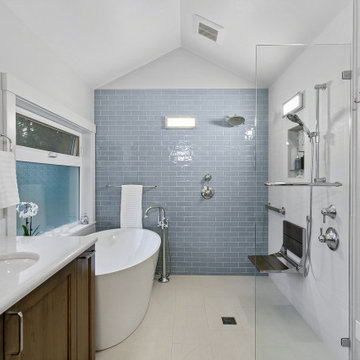
This bathroom was designed for two professionals who dedicate themselves to the health and wellness of others. The objective of the project was to be able to practice for themselves, what they preach to their patients.
The original 90” x 162” primary bathroom had so many pain points (would you to look at a toilet when taking a relaxing bath?), that it should have been an easy task to meet their needs and desires, but it was anything but due to structural issues with the home. Several design layouts were considered before it was concluded that the only approach to check the ‘needs’ boxes was to flip the primary fixtures in the room from one end of this long, narrow bathroom to the other and incorporating a wet room.
The needs list included a soaking tub, a spacious shower that accommodated dual showering on business workday morning, more counter space, a bidet toilet, more storage, better lighting, better heat and humidity control, a soothing color pallet and privacy from the neighbors.
An air jet soaking tub (motor concealed in the nearby vented base cabinet) under a new window with privacy glass on the bottom and a clear glass awning window on top checked two boxes. The center drain for the bathing features provides space for two people to shower simultaneously while highlighting the soothing color pallet from every view point in the room. The integrated bidet toilet is an affordable luxury that delivers health and wellness multiples times in a day. The expanded vanity optimized storage while providing more, clutter free countertop space. Utilizing a variety of lighting types, with dimmers, provides the right illumination for every bathroom activity. Lastly, the in-floor heat, toe-kick heater and relocated bathroom exhaust fan over the shower help maintain a consistently comfortable temperature and humidity level in this bathroom transformation.
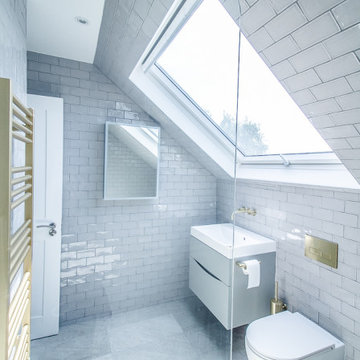
Piggyback loft extension in Kingston upon Thames. Bedrooms with ensuite under sloping ceilings.
Inredning av ett modernt mellanstort vit vitt en-suite badrum, med släta luckor, grå skåp, våtrum, en toalettstol med hel cisternkåpa, grå kakel, tunnelbanekakel, grå väggar, marmorgolv, ett konsol handfat, grått golv och med dusch som är öppen
Inredning av ett modernt mellanstort vit vitt en-suite badrum, med släta luckor, grå skåp, våtrum, en toalettstol med hel cisternkåpa, grå kakel, tunnelbanekakel, grå väggar, marmorgolv, ett konsol handfat, grått golv och med dusch som är öppen

Bathrooms by Oldham were engaged by Judith & Frank to redesign their main bathroom and their downstairs powder room.
We provided the upstairs bathroom with a new layout creating flow and functionality with a walk in shower. Custom joinery added the much needed storage and an in-wall cistern created more space.
In the powder room downstairs we offset a wall hung basin and in-wall cistern to create space in the compact room along with a custom cupboard above to create additional storage. Strip lighting on a sensor brings a soft ambience whilst being practical.
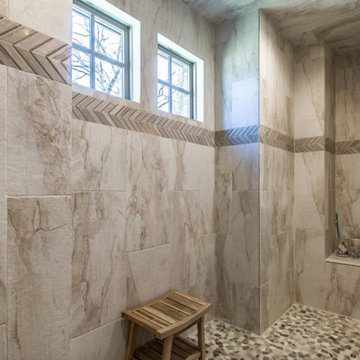
Bild på ett stort funkis en-suite badrum, med våtrum, beige kakel, skifferkakel, med dusch som är öppen, vita väggar, klinkergolv i småsten och flerfärgat golv
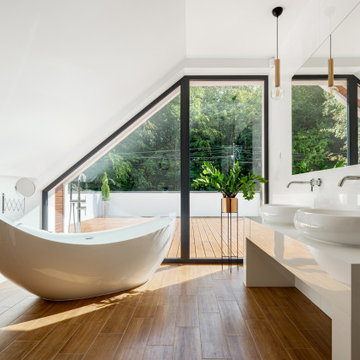
Foto på ett funkis vit badrum, med vita skåp, våtrum, vit kakel, vita väggar, ett konsol handfat och bänkskiva i kvartsit
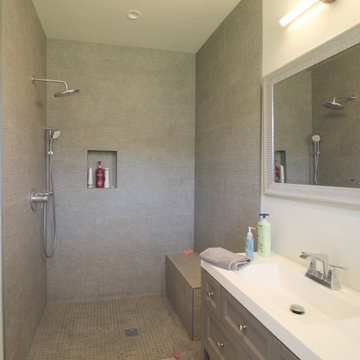
Inredning av ett modernt stort vit vitt badrum med dusch, med luckor med infälld panel, grå skåp, våtrum, grå kakel, porslinskakel, vita väggar, klinkergolv i porslin, ett konsol handfat, bänkskiva i kvartsit, grått golv och med dusch som är öppen
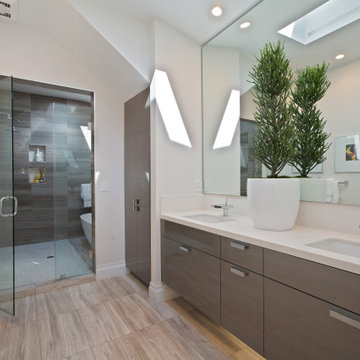
Idéer för att renovera ett stort funkis vit vitt en-suite badrum, med skåp i shakerstil, grå skåp, ett fristående badkar, våtrum, vita väggar, ljust trägolv, ett undermonterad handfat, brunt golv, dusch med gångjärnsdörr och brun kakel
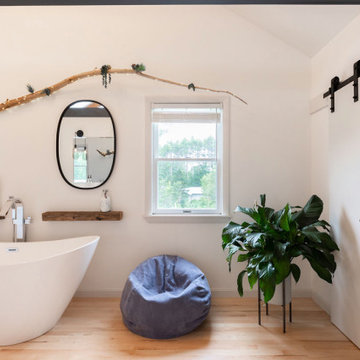
This long slim room began as an awkward bedroom and became a luxurious master bathroom.
The huge double entry shower and soaking tub big enough for two is perfect for a long weekend getaway.
The apartment was renovated for rental space or to be used by family when visiting.
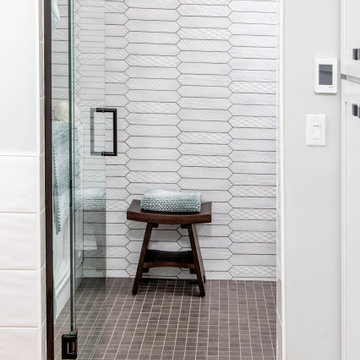
Idéer för ett stort klassiskt vit en-suite badrum, med skåp i shakerstil, skåp i slitet trä, ett badkar i en alkov, våtrum, en bidé, vit kakel, keramikplattor, vita väggar, vinylgolv, ett undermonterad handfat, bänkskiva i akrylsten, brunt golv och dusch med gångjärnsdörr
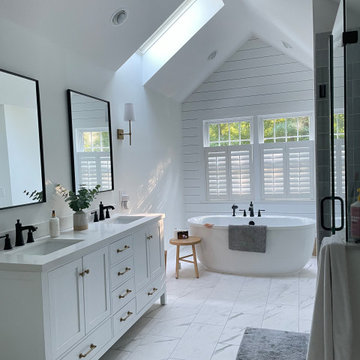
Exempel på ett stort maritimt vit vitt en-suite badrum, med skåp i shakerstil, vita skåp, ett fristående badkar, våtrum, grå kakel, porslinskakel, vita väggar, klinkergolv i porslin, ett undermonterad handfat och dusch med gångjärnsdörr
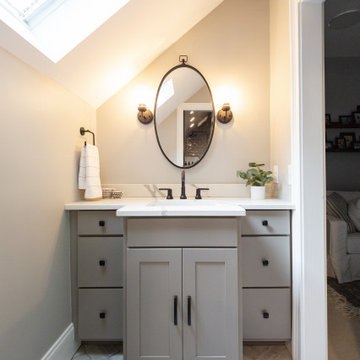
The custom vanity is narrow on the left and right to clear the casing rather than go to the expense of moving the door from the bedroom. There is ample storage in the drawers and plenty of room on the counter as well.

Inspiration för ett mellanstort 60 tals vit vitt en-suite badrum, med släta luckor, bruna skåp, ett platsbyggt badkar, våtrum, en bidé, cementkakel, vita väggar, terrazzogolv, ett undermonterad handfat, bänkskiva i kvartsit, grått golv och dusch med gångjärnsdörr
535 foton på badrum, med våtrum
9
