1 472 foton på badrum, med vinylgolv och ett nedsänkt handfat
Sortera efter:
Budget
Sortera efter:Populärt i dag
161 - 180 av 1 472 foton
Artikel 1 av 3
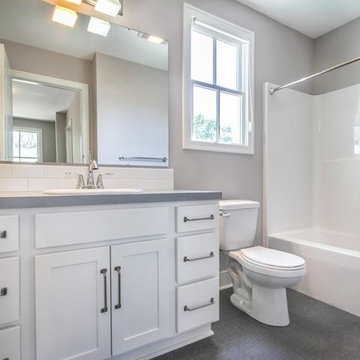
Klassisk inredning av ett mellanstort badrum med dusch, med skåp i shakerstil, vita skåp, ett badkar i en alkov, en dusch/badkar-kombination, en toalettstol med hel cisternkåpa, vit kakel, tunnelbanekakel, grå väggar, vinylgolv, ett nedsänkt handfat, bänkskiva i kvartsit, grått golv och dusch med duschdraperi
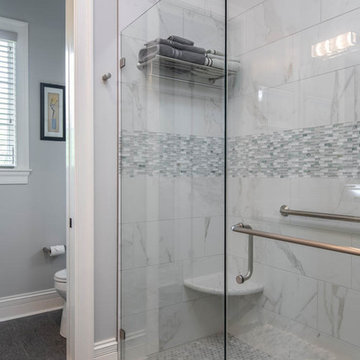
Inredning av ett klassiskt stort vit vitt badrum med dusch, med luckor med infälld panel, grå skåp, en hörndusch, vit kakel, marmorkakel, grå väggar, vinylgolv, ett nedsänkt handfat, bänkskiva i kvartsit, grått golv och dusch med gångjärnsdörr
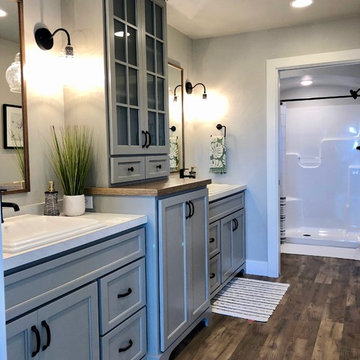
The master bathroom features a double vanity with built in cabinets and a separated shower area. Walk in closet off the side.
Inredning av ett lantligt mellanstort vit vitt en-suite badrum, med skåp i shakerstil, grå skåp, en öppen dusch, en toalettstol med hel cisternkåpa, grå väggar, vinylgolv, ett nedsänkt handfat, laminatbänkskiva, brunt golv och dusch med duschdraperi
Inredning av ett lantligt mellanstort vit vitt en-suite badrum, med skåp i shakerstil, grå skåp, en öppen dusch, en toalettstol med hel cisternkåpa, grå väggar, vinylgolv, ett nedsänkt handfat, laminatbänkskiva, brunt golv och dusch med duschdraperi
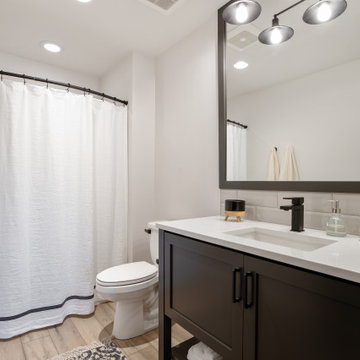
White and black bathroom with luxury vinyl flooring. Built-in black cabinets with white quartz, compliments with ceramic tiles staggered.
Inredning av ett lantligt litet vit vitt badrum med dusch, med skåp i shakerstil, svarta skåp, ett platsbyggt badkar, en dusch/badkar-kombination, en toalettstol med hel cisternkåpa, grå kakel, keramikplattor, vita väggar, vinylgolv, ett nedsänkt handfat, bänkskiva i kvarts, brunt golv och dusch med duschdraperi
Inredning av ett lantligt litet vit vitt badrum med dusch, med skåp i shakerstil, svarta skåp, ett platsbyggt badkar, en dusch/badkar-kombination, en toalettstol med hel cisternkåpa, grå kakel, keramikplattor, vita väggar, vinylgolv, ett nedsänkt handfat, bänkskiva i kvarts, brunt golv och dusch med duschdraperi
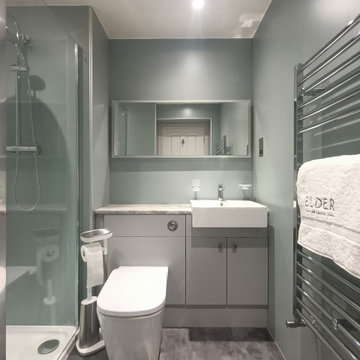
The client was looking for a highly practical and clean-looking modernisation of this en-suite shower room. We opted to clad the entire room in wet wall shower panelling to give it the practicality the client was after. The subtle matt sage green was ideal for making the room look clean and modern, while the marble feature wall gave it a real sense of luxury. High quality cabinetry and shower fittings provided the perfect finish for this wonderful en-suite.
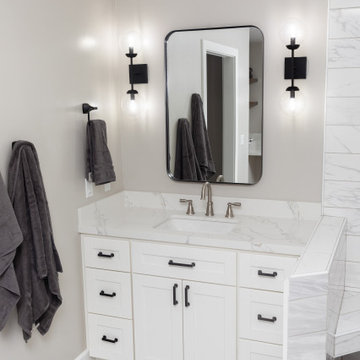
From the initial consultation call & property-visit, this Rancho Penasquitos, San Diego whole-home remodel was a collaborative effort between LionCraft Construction & our clients. As a Design & Build firm, we were able to utilize our design expertise and 44+ years of construction experience to help our clients achieve the home of their dreams. Through initial communication about texture, materials and style preferences, we were able to locate specific products and services that resulted in a gorgeous farmhouse design job with a modern twist, taking advantage of the bones of the home and some creative solutions to the clients’ existing problems.
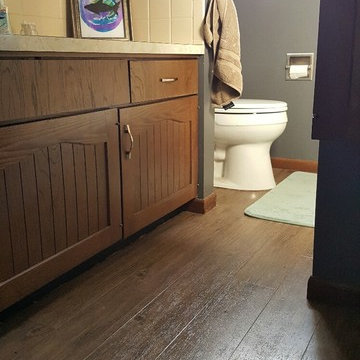
The color of the floor has a great blend between the richness of the brown and the coolness of the gray. The tile is next!
Foto på ett litet lantligt badrum för barn, med luckor med infälld panel, bruna skåp, ett platsbyggt badkar, en toalettstol med separat cisternkåpa, gul kakel, keramikplattor, grå väggar, vinylgolv, ett nedsänkt handfat och laminatbänkskiva
Foto på ett litet lantligt badrum för barn, med luckor med infälld panel, bruna skåp, ett platsbyggt badkar, en toalettstol med separat cisternkåpa, gul kakel, keramikplattor, grå väggar, vinylgolv, ett nedsänkt handfat och laminatbänkskiva
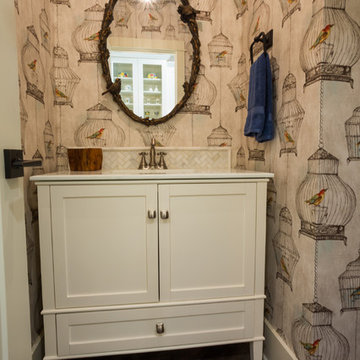
Jerod Foster
Inspiration för mellanstora amerikanska toaletter, med ett nedsänkt handfat, möbel-liknande, vita skåp, bänkskiva i kvarts, en toalettstol med separat cisternkåpa, vit kakel, keramikplattor, vinylgolv och flerfärgade väggar
Inspiration för mellanstora amerikanska toaletter, med ett nedsänkt handfat, möbel-liknande, vita skåp, bänkskiva i kvarts, en toalettstol med separat cisternkåpa, vit kakel, keramikplattor, vinylgolv och flerfärgade väggar
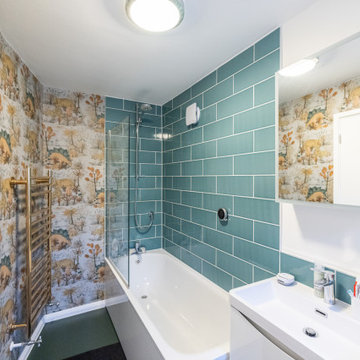
Idéer för att renovera ett litet eklektiskt badrum för barn, med släta luckor, vita skåp, ett platsbyggt badkar, en dusch/badkar-kombination, en toalettstol med separat cisternkåpa, grön kakel, keramikplattor, vita väggar, vinylgolv, ett nedsänkt handfat, grönt golv och dusch med gångjärnsdörr
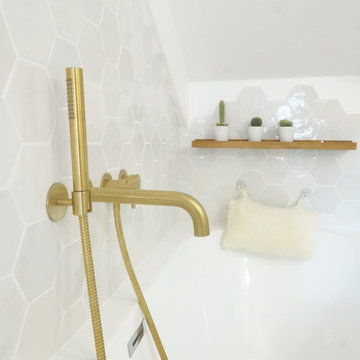
Ce projet de SDB sous combles devait contenir une baignoire, un WC et un sèche serviettes, un lavabo avec un grand miroir et surtout une ambiance moderne et lumineuse.
Voici donc cette nouvelle salle de bain semi ouverte en suite parentale sur une chambre mansardée dans une maison des années 30.
Elle bénéficie d'une ouverture en second jour dans la cage d'escalier attenante et d'une verrière atelier côté chambre.
La surface est d'environ 4m² mais tout rentre, y compris les rangements et la déco!
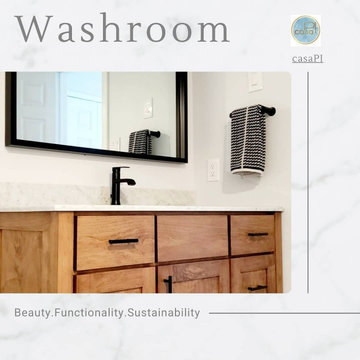
Upgraded an old bathroom with little storage space to a modern and sleek space.
The owners didn't use the bathtub, so we replaced it with a beautiful shower, and where there was a shower before we provided a built-in shelving unit.
The overall theme of the bathroom is white and black, however I've incorporated warmer tones in the wood to make the space more welcoming and cozy while still looking modern.
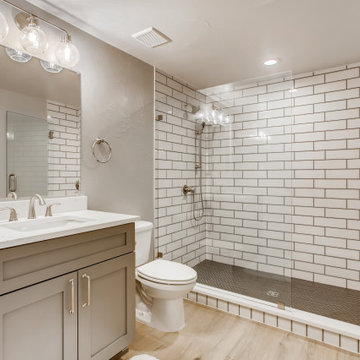
Brick laid white tile surrounding this alcove style shower. The shower pan is a caulkboard matte color laid in a Herringbone pattern. A glass entry with a glass hinged door and stainless steel shower heads and knob. The walls are gray with white trim and the floor is a light brown vinyl. The vanity set has gray recessed cabinets, a white quartz countertop and stainless steel appliances. A square frameless mirror hangs above the sink with a stainless steel bubbled light fixture.
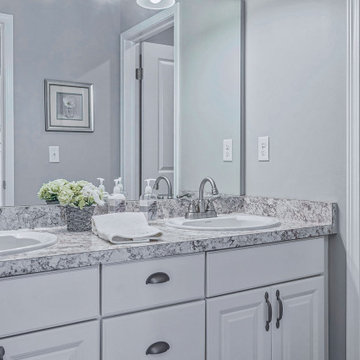
Idéer för att renovera ett litet lantligt flerfärgad flerfärgat badrum för barn, med luckor med upphöjd panel, vita skåp, en toalettstol med hel cisternkåpa, grå kakel, grå väggar, vinylgolv, laminatbänkskiva, brunt golv, ett badkar i en alkov, en dusch i en alkov, keramikplattor, ett nedsänkt handfat och dusch med duschdraperi
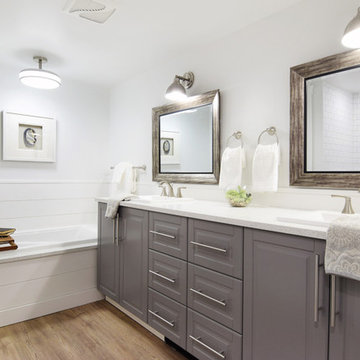
Bild på ett stort vintage vit vitt en-suite badrum, med luckor med upphöjd panel, grå skåp, ett badkar i en alkov, en dusch i en alkov, en toalettstol med separat cisternkåpa, vit kakel, tunnelbanekakel, vita väggar, vinylgolv, ett nedsänkt handfat, bänkskiva i kvarts, brunt golv och dusch med gångjärnsdörr
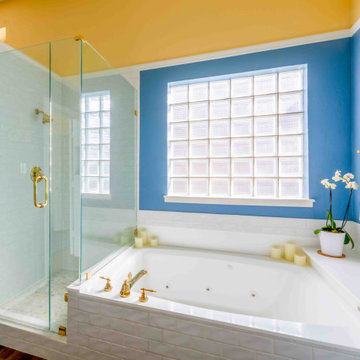
We completely remodeled the shower and tub area, adding the same 6"x 6" subway tile throughout, and on the side of the tub. We added a shower niche. We painted the bathroom. We added an infinity glass door. We switched out all the shower and tub hardware for brass, and we re-glazed the tub as well.
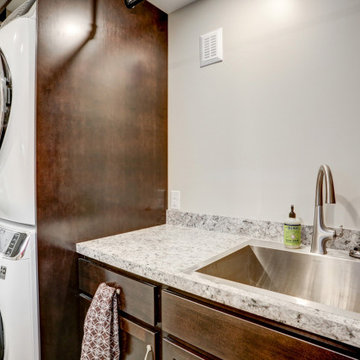
This remodel called for increased storage and updated finishes while maintaining the room's dual functionality as a bathroom and laundry room. By stacking the washer and dryer and relocating the vanity, this remodel opened up a lot of space. With the new layout, we were able to add more storage with dark espresso cabinets, and a folding center next to a stainless steel utility sink. An industrial style drying rack was mounted on the ceiling above the new vanity to add even more practical functionality to the space.
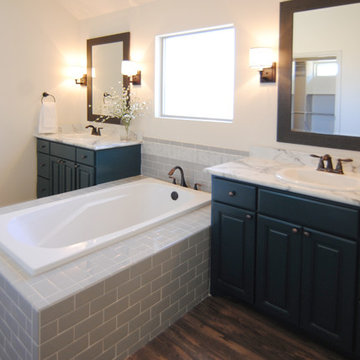
Large master bathroom with double vanities, centerpiece tub, and beautiful decorative finishes.
Idéer för att renovera ett stort lantligt en-suite badrum, med luckor med infälld panel, gröna skåp, ett platsbyggt badkar, en dusch i en alkov, en toalettstol med separat cisternkåpa, vita väggar, vinylgolv, ett nedsänkt handfat, laminatbänkskiva, brunt golv och dusch med gångjärnsdörr
Idéer för att renovera ett stort lantligt en-suite badrum, med luckor med infälld panel, gröna skåp, ett platsbyggt badkar, en dusch i en alkov, en toalettstol med separat cisternkåpa, vita väggar, vinylgolv, ett nedsänkt handfat, laminatbänkskiva, brunt golv och dusch med gångjärnsdörr
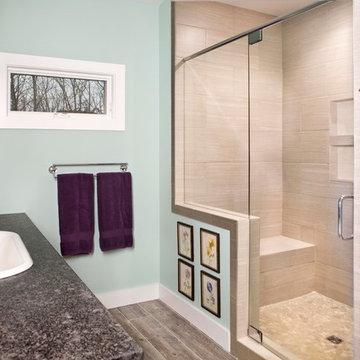
Foto på ett mellanstort lantligt badrum med dusch, med släta luckor, skåp i ljust trä, en dusch i en alkov, blå väggar, vinylgolv, ett nedsänkt handfat, bänkskiva i täljsten, grått golv och dusch med gångjärnsdörr
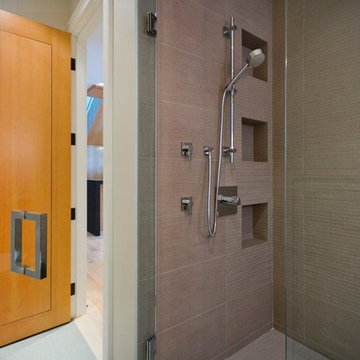
Bild på ett stort funkis badrum med dusch, med släta luckor, skåp i mellenmörkt trä, en hörndusch, grå kakel, stenhäll, flerfärgade väggar, vinylgolv, ett nedsänkt handfat och bänkskiva i kvartsit
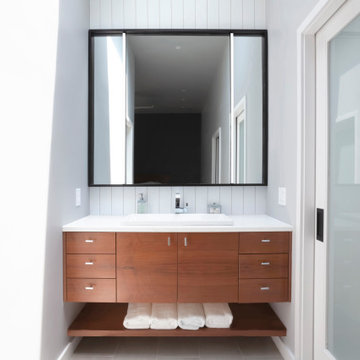
Master bathroom vanity centers under large skylight to bring the natural light - HLODGE - Unionville, IN - Lake Lemon - HAUS | Architecture For Modern Lifestyles (architect + photographer) - WERK | Building Modern (builder)
1 472 foton på badrum, med vinylgolv och ett nedsänkt handfat
9
