829 foton på badrum, med vinylgolv och laminatbänkskiva
Sortera efter:
Budget
Sortera efter:Populärt i dag
41 - 60 av 829 foton
Artikel 1 av 3
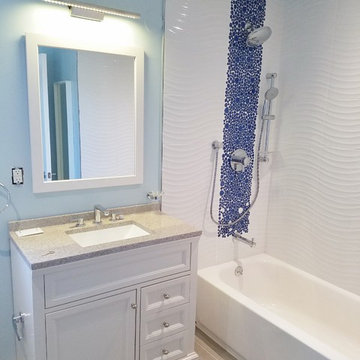
Idéer för ett mellanstort maritimt beige badrum med dusch, med luckor med infälld panel, vita skåp, ett badkar i en alkov, en dusch/badkar-kombination, en toalettstol med separat cisternkåpa, blå kakel, keramikplattor, blå väggar, vinylgolv, ett nedsänkt handfat, laminatbänkskiva, beiget golv och med dusch som är öppen
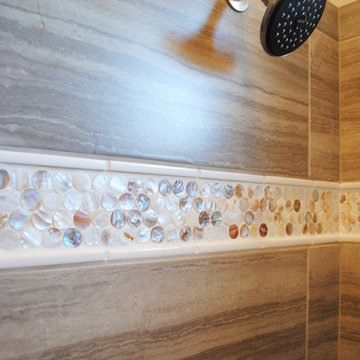
Guest bathroom with gorgeous accent tile
Exempel på ett mellanstort eklektiskt badrum för barn, med luckor med infälld panel, grå skåp, ett platsbyggt badkar, en dusch/badkar-kombination, en toalettstol med separat cisternkåpa, beige kakel, keramikplattor, beige väggar, vinylgolv, ett nedsänkt handfat och laminatbänkskiva
Exempel på ett mellanstort eklektiskt badrum för barn, med luckor med infälld panel, grå skåp, ett platsbyggt badkar, en dusch/badkar-kombination, en toalettstol med separat cisternkåpa, beige kakel, keramikplattor, beige väggar, vinylgolv, ett nedsänkt handfat och laminatbänkskiva

The owners of this Victorian terrace were recently retired and wanted to update their home so that they could continue to live there well into their retirement, so much of the work was focused on future proofing and making rooms more functional and accessible for them. We replaced the kitchen and bathroom, updated the bedroom and redecorated the rest of the house.

Ce projet de SDB sous combles devait contenir une baignoire, un WC et un sèche serviettes, un lavabo avec un grand miroir et surtout une ambiance moderne et lumineuse.
Voici donc cette nouvelle salle de bain semi ouverte en suite parentale sur une chambre mansardée dans une maison des années 30.
Elle bénéficie d'une ouverture en second jour dans la cage d'escalier attenante et d'une verrière atelier côté chambre.
La surface est d'environ 4m² mais tout rentre, y compris les rangements et la déco!
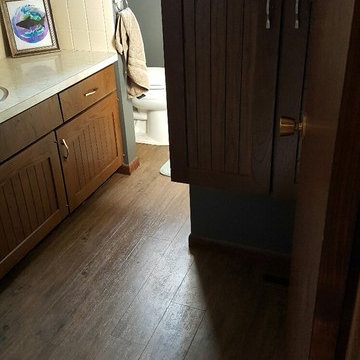
This couple picked out waterproof luxury vinyl flooring by Hallmark Floors for their bathroom floor. The color of the floor has a great blend between the richness of the brown and the coolness of the gray.
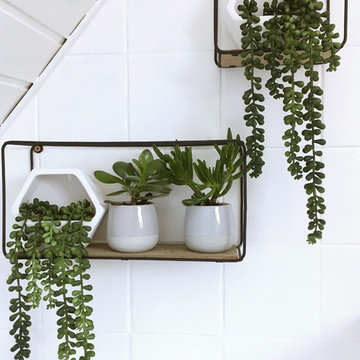
C'est un relooking de salle de bains pour des locataires qui souhaitaient mettre à leurs goûts cet espace qui était très sombre et vieillot en respectant un tout petit budget. Les rampants à la base marron, ont été repeints en blanc ainsi que tout le carrelage mural pour apporter plus de luminosité. Le meuble lavabo a été entièrement repeint . l'idée était de donner un esprit rétro vintage avec une dominante de blanc, noir, beige et le vert des plantes qui vient réveiller le tout. Côté baignoire, la tablette carrelée a été recouverte d'un tickets imitation carreaux de ciments.Le miroir barbier noir fait écho au noir du meuble lavabo et renforce le côté vintage .
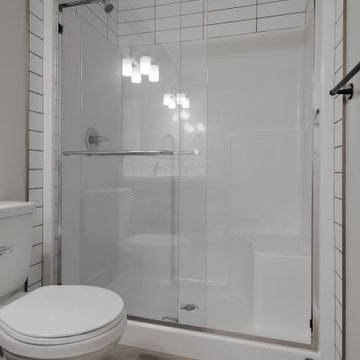
Idéer för ett modernt vit en-suite badrum, med släta luckor, grå skåp, en dusch i en alkov, en toalettstol med separat cisternkåpa, vit kakel, tunnelbanekakel, vita väggar, vinylgolv, ett nedsänkt handfat, laminatbänkskiva, grått golv och dusch med skjutdörr
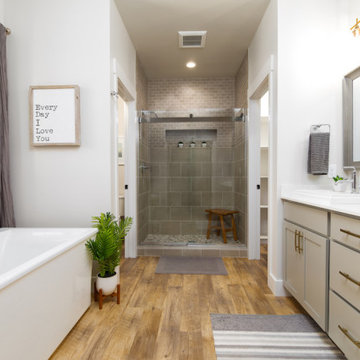
A Carolee McCall Smith design, this new home took its inspiration from the old-world charm of traditional farmhouse style. Details of texture rather than color create an inviting feeling while keeping the decor fresh and updated. Painted brick, natural wood accents, shiplap, and rustic no-maintenance floors act as the canvas for the owner’s personal touches.
The layout offers defined spaces while maintaining natural connections between rooms. A wine bar between the kitchen and living is a favorite part of this home! Spend evening hours with family and friends on the private 3-season screened porch.
For those who want a master suite sanctuary, this home is for you! A private south wing gives you the luxury you deserve with all the desired amenities: a soaker tub, a modern shower, a water closet, and a massive walk-in closet. An adjacent laundry room makes one-level living totally doable in this house!
Kids claim their domain upstairs where 3 bedrooms and a split bath surround a casual family room.
The surprise of this home is the studio loft above the 3-car garage. Use it for a returning adult child, an aging parent, or an income opportunity.
Included energy-efficient features are: A/C, Andersen Windows, Rheem 95% efficient furnace, Energy Star Whirlpool Appliances, tankless hot water, and underground programmable sprinklers for lanscaping.
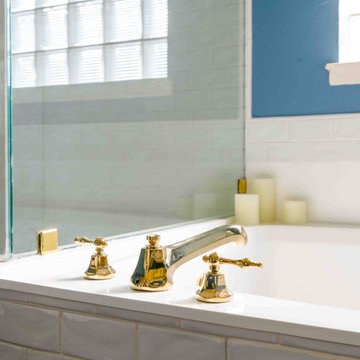
We completely remodeled the shower and tub area, adding the same 6"x 6" subway tile throughout, and on the side of the tub. We added a shower niche. We painted the bathroom. We added an infinity glass door. We switched out all the shower and tub hardware for brass, and we re-glazed the tub as well.
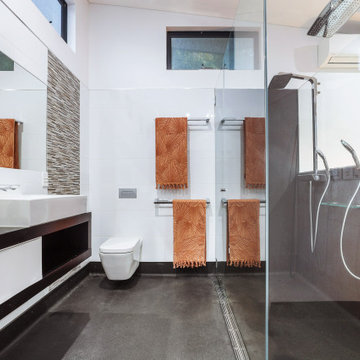
Low maintenance functional and fit for purpose with seamless floor and walls
Bild på ett litet funkis svart svart en-suite badrum, med vita skåp, en dubbeldusch, en vägghängd toalettstol, vit kakel, keramikplattor, vita väggar, vinylgolv, ett fristående handfat, laminatbänkskiva, svart golv och dusch med gångjärnsdörr
Bild på ett litet funkis svart svart en-suite badrum, med vita skåp, en dubbeldusch, en vägghängd toalettstol, vit kakel, keramikplattor, vita väggar, vinylgolv, ett fristående handfat, laminatbänkskiva, svart golv och dusch med gångjärnsdörr
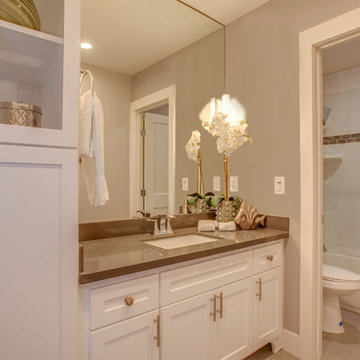
Inspiration för ett lantligt badrum med dusch, med skåp i shakerstil, vita skåp, ett badkar i en alkov, en dusch/badkar-kombination, en toalettstol med separat cisternkåpa, vit kakel, tunnelbanekakel, beige väggar, vinylgolv, ett undermonterad handfat och laminatbänkskiva
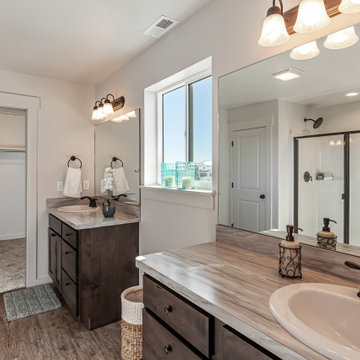
Exempel på ett mellanstort klassiskt grå grått en-suite badrum, med skåp i shakerstil, skåp i mörkt trä, ett badkar i en alkov, en dusch i en alkov, en toalettstol med separat cisternkåpa, grå väggar, vinylgolv, ett nedsänkt handfat, laminatbänkskiva, grått golv och dusch med duschdraperi
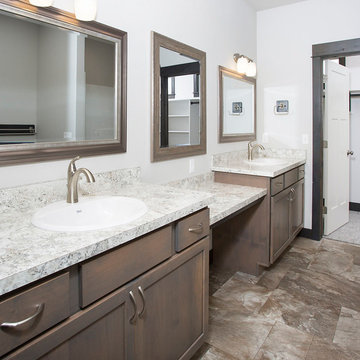
Master Bathroom
Inspiration för mellanstora amerikanska flerfärgat en-suite badrum, med släta luckor, skåp i mellenmörkt trä, en dusch/badkar-kombination, en toalettstol med separat cisternkåpa, grå väggar, vinylgolv, ett nedsänkt handfat, laminatbänkskiva, flerfärgat golv och dusch med duschdraperi
Inspiration för mellanstora amerikanska flerfärgat en-suite badrum, med släta luckor, skåp i mellenmörkt trä, en dusch/badkar-kombination, en toalettstol med separat cisternkåpa, grå väggar, vinylgolv, ett nedsänkt handfat, laminatbänkskiva, flerfärgat golv och dusch med duschdraperi
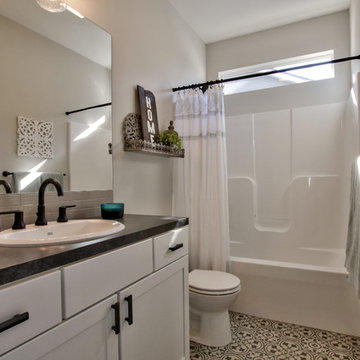
** This home was awarded 4 ribbons during the Fall 2017 Parade of Homes - Kitchen Design, Master Suite & Bath, Decorating/Merchandising/Color, and Pick of the Parade. **
This casual guest bathroom is accented with gray and black patterned floor, rustic textured gray subway tile and black hardware. The neutral color palette is punctuated with aqua and green to create a comfortable feeling.
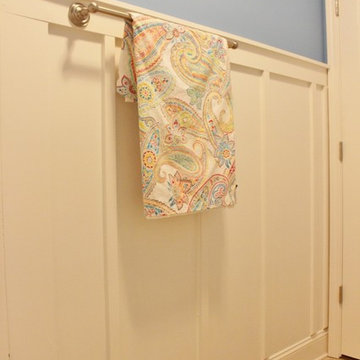
Bathroom features Custom built painted vanity and board & batten wall trim.
Exempel på ett litet amerikanskt badrum för barn, med luckor med upphöjd panel, vita skåp, en dusch/badkar-kombination, blå väggar, vinylgolv, ett nedsänkt handfat och laminatbänkskiva
Exempel på ett litet amerikanskt badrum för barn, med luckor med upphöjd panel, vita skåp, en dusch/badkar-kombination, blå väggar, vinylgolv, ett nedsänkt handfat och laminatbänkskiva
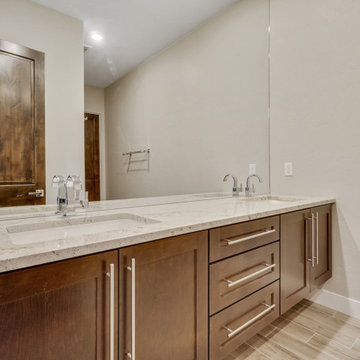
Inspiration för mellanstora moderna beige en-suite badrum, med luckor med infälld panel, skåp i mellenmörkt trä, en dusch i en alkov, en toalettstol med separat cisternkåpa, beige kakel, beige väggar, vinylgolv, ett undermonterad handfat, laminatbänkskiva, beiget golv och dusch med gångjärnsdörr
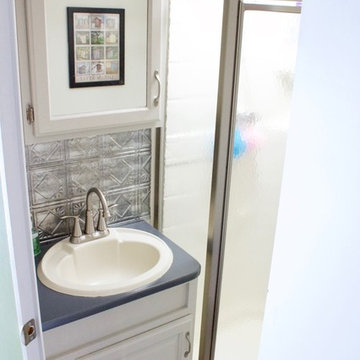
Idéer för ett litet rustikt grå badrum med dusch, med vita skåp, en hörndusch, en toalettstol med hel cisternkåpa, vita väggar, vinylgolv, ett nedsänkt handfat, laminatbänkskiva, brunt golv och dusch med gångjärnsdörr
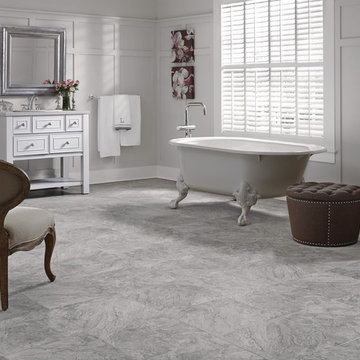
The classic elegance of marble is reflect in Adura® "Century" luxury vinyl tile with its smooth, honed surface texture the creates the feel of subtle movement. Available in 16" square and 12" x 24" rectangles; and 4 colors (Mineral shown here)>
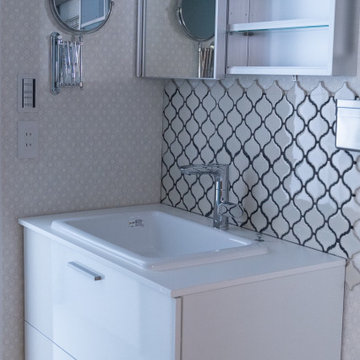
既存は1.6mの広い洗面化粧台とキッチンにあった洗濯機を移動して、洗面+脱衣+洗濯室としての機能を凝縮
一面だけブルーグレーにして、奥のユニットバスとのつながりを持たせました
家族全員コンタクト利用しているので、伸縮ミラーは必須アイテムです
Inspiration för ett litet industriellt vit vitt toalett, med luckor med profilerade fronter, vita skåp, vit kakel, mosaik, blå väggar, vinylgolv, ett undermonterad handfat, laminatbänkskiva och beiget golv
Inspiration för ett litet industriellt vit vitt toalett, med luckor med profilerade fronter, vita skåp, vit kakel, mosaik, blå väggar, vinylgolv, ett undermonterad handfat, laminatbänkskiva och beiget golv
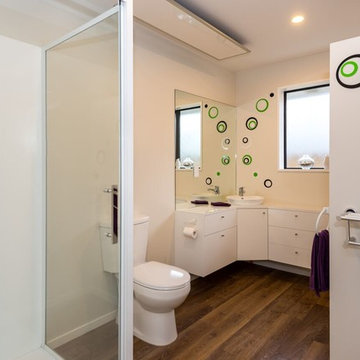
Wood Plus NZ
Kundycki Project corner vanity unit
Modern inredning av ett badrum, med ett fristående handfat, släta luckor, vita skåp, laminatbänkskiva, beige väggar och vinylgolv
Modern inredning av ett badrum, med ett fristående handfat, släta luckor, vita skåp, laminatbänkskiva, beige väggar och vinylgolv
829 foton på badrum, med vinylgolv och laminatbänkskiva
3
