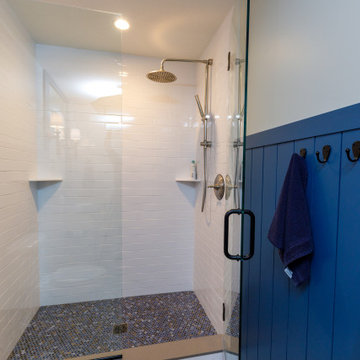73 foton på badrum, med vinylgolv
Sortera efter:
Budget
Sortera efter:Populärt i dag
1 - 20 av 73 foton
Artikel 1 av 3

Luxury bathroom with dark blue walls, hexagon gloss tiles, gold brass taps and vinyl flooring.
Inspiration för ett mellanstort rustikt badrum, med en öppen dusch, grön kakel, keramikplattor, blå väggar och vinylgolv
Inspiration för ett mellanstort rustikt badrum, med en öppen dusch, grön kakel, keramikplattor, blå väggar och vinylgolv

The Soaking Tub! I love working with clients that have ideas that I have been waiting to bring to life. All of the owner requests were things I had been wanting to try in an Oasis model. The table and seating area in the circle window bump out that normally had a bar spanning the window; the round tub with the rounded tiled wall instead of a typical angled corner shower; an extended loft making a big semi circle window possible that follows the already curved roof. These were all ideas that I just loved and was happy to figure out. I love how different each unit can turn out to fit someones personality.
The Oasis model is known for its giant round window and shower bump-out as well as 3 roof sections (one of which is curved). The Oasis is built on an 8x24' trailer. We build these tiny homes on the Big Island of Hawaii and ship them throughout the Hawaiian Islands.

The stunningly pretty mosaic Fired Earth Palazzo tile is the feature of this room. They are as chic as the historic Italian buildings they are inspired by. The Matki enclosure in gold is an elegant centrepiece, complemented by the vintage washstand which has been lovingly redesigned from a Parisian sideboard.

Ce projet de SDB sous combles devait contenir une baignoire, un WC et un sèche serviettes, un lavabo avec un grand miroir et surtout une ambiance moderne et lumineuse.
Voici donc cette nouvelle salle de bain semi ouverte en suite parentale sur une chambre mansardée dans une maison des années 30.
Elle bénéficie d'une ouverture en second jour dans la cage d'escalier attenante et d'une verrière atelier côté chambre.
La surface est d'environ 4m² mais tout rentre, y compris les rangements et la déco!
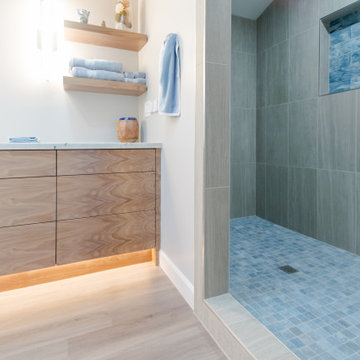
Inspiration för stora moderna beige en-suite badrum, med släta luckor, bruna skåp, en dubbeldusch, en toalettstol med hel cisternkåpa, beige kakel, keramikplattor, grå väggar, vinylgolv, ett undermonterad handfat, bänkskiva i kvartsit, beiget golv och med dusch som är öppen
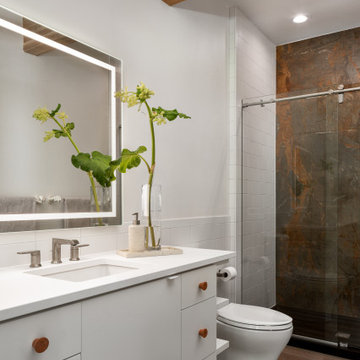
Inspiration för ett mellanstort lantligt vit vitt badrum med dusch, med vita skåp, en dusch i en alkov, en toalettstol med separat cisternkåpa, vit kakel, keramikplattor, vita väggar, vinylgolv, ett undermonterad handfat, bänkskiva i kvarts, beiget golv och dusch med skjutdörr
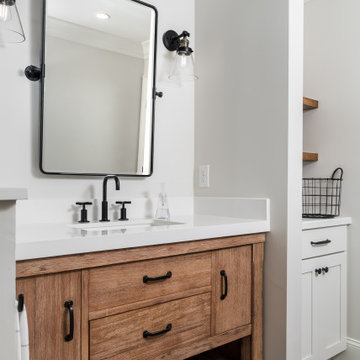
This full basement renovation included adding a mudroom area, media room, a bedroom, a full bathroom, a game room, a kitchen, a gym and a beautiful custom wine cellar. Our clients are a family that is growing, and with a new baby, they wanted a comfortable place for family to stay when they visited, as well as space to spend time themselves. They also wanted an area that was easy to access from the pool for entertaining, grabbing snacks and using a new full pool bath.We never treat a basement as a second-class area of the house. Wood beams, customized details, moldings, built-ins, beadboard and wainscoting give the lower level main-floor style. There’s just as much custom millwork as you’d see in the formal spaces upstairs. We’re especially proud of the wine cellar, the media built-ins, the customized details on the island, the custom cubbies in the mudroom and the relaxing flow throughout the entire space.
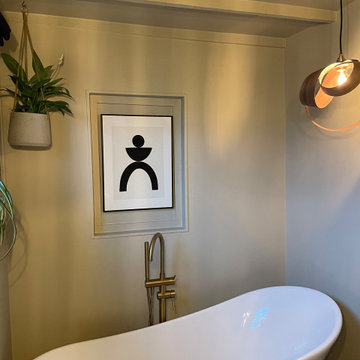
A free standing bath chosen to fit the narrow space, with floor standing gold Lusso Stone tap and Tom Raffield light in walnut to complement the shelf and towel hooks
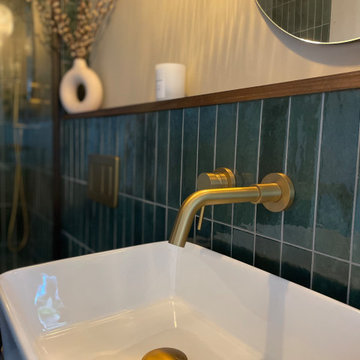
Half height tiling on a false wall to incorporate wall mounted taps, sink and toilet. With a hardwood shelf adding warmth to the design
Inspiration för mellanstora moderna grått toaletter, med en vägghängd toalettstol, grön kakel, porslinskakel, beige väggar, vinylgolv, ett väggmonterat handfat, bänkskiva i betong och brunt golv
Inspiration för mellanstora moderna grått toaletter, med en vägghängd toalettstol, grön kakel, porslinskakel, beige väggar, vinylgolv, ett väggmonterat handfat, bänkskiva i betong och brunt golv
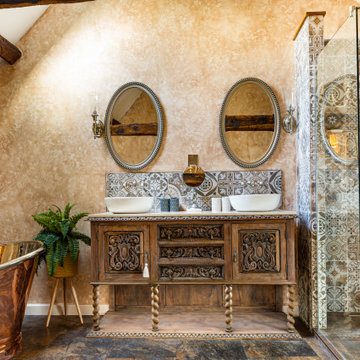
Moroccan-style tiles and ragged paintwork are the backdrop to this stunning space. A beautifully ornate, heavily carved, Jacobean-style repurposed sideboard sits between the large walk-in shower and bath. The copper bateau bath is striking, with its polished nickel interior and Lefroy Brooks filler on standpipes in silver nickel.
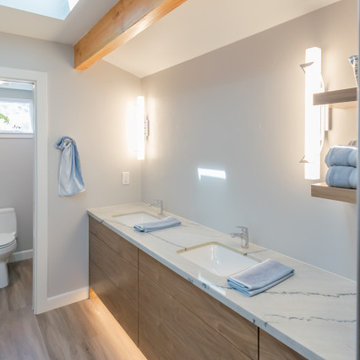
Idéer för stora funkis beige en-suite badrum, med släta luckor, bruna skåp, en dubbeldusch, en toalettstol med hel cisternkåpa, beige kakel, keramikplattor, grå väggar, vinylgolv, ett undermonterad handfat, bänkskiva i kvartsit, beiget golv och med dusch som är öppen

Ce projet de SDB sous combles devait contenir une baignoire, un WC et un sèche serviettes, un lavabo avec un grand miroir et surtout une ambiance moderne et lumineuse.
Voici donc cette nouvelle salle de bain semi ouverte en suite parentale sur une chambre mansardée dans une maison des années 30.
Elle bénéficie d'une ouverture en second jour dans la cage d'escalier attenante et d'une verrière atelier côté chambre.
La surface est d'environ 4m² mais tout rentre, y compris les rangements et la déco!
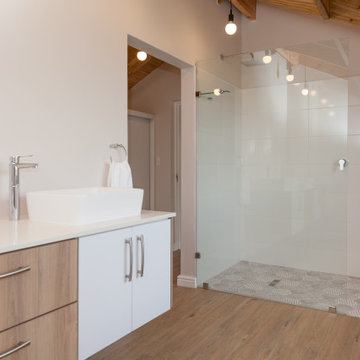
Foto på ett mellanstort skandinaviskt vit en-suite badrum, med släta luckor, skåp i ljust trä, en öppen dusch, en vägghängd toalettstol, vit kakel, grå väggar, vinylgolv, bänkskiva i kvarts, brunt golv och med dusch som är öppen
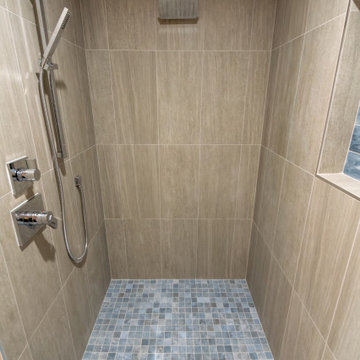
Bild på ett stort funkis beige beige en-suite badrum, med släta luckor, bruna skåp, en dubbeldusch, en toalettstol med hel cisternkåpa, beige kakel, keramikplattor, grå väggar, vinylgolv, ett undermonterad handfat, bänkskiva i kvartsit, beiget golv och med dusch som är öppen
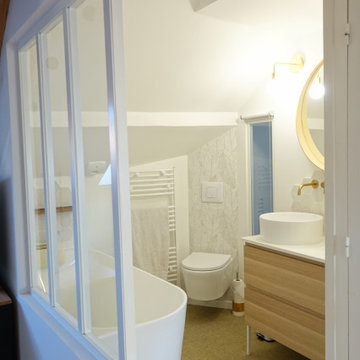
Ce projet de SDB sous combles devait contenir une baignoire, un WC et un sèche serviettes, un lavabo avec un grand miroir et surtout une ambiance moderne et lumineuse.
Voici donc cette nouvelle salle de bain semi ouverte en suite parentale sur une chambre mansardée dans une maison des années 30.
Elle bénéficie d'une ouverture en second jour dans la cage d'escalier attenante et d'une verrière atelier côté chambre.
La surface est d'environ 4m² mais tout rentre, y compris les rangements et la déco!
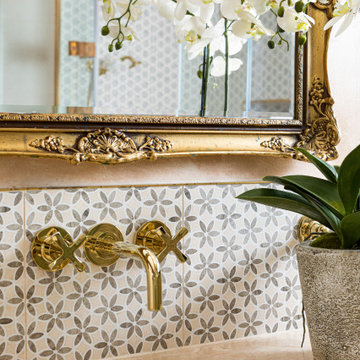
The stunningly pretty mosaic Fired Earth Palazzo tile is the feature of this room. They are as chic as the historic Italian buildings they are inspired by. The Matki enclosure in gold is an elegant centrepiece, complemented by the vintage washstand which has been lovingly redesigned from a Parisian sideboard.
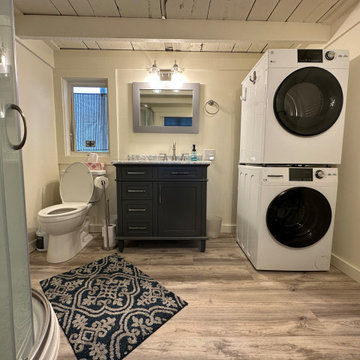
We took a small bathroom with poorly utilized space and opened it up to achieve a much more comfortable and spacious space. With low ceilings and a tall client, we opted to utilize the wood planks we found above the sheetrock as the ceiling to enhance the farmhouse feel and provide more head height.
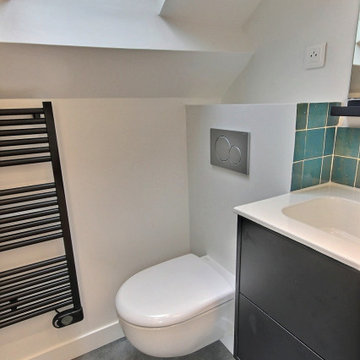
Inspiration för små eklektiska badrum för barn, med en dusch i en alkov, en vägghängd toalettstol, blå kakel, stickkakel, vita väggar, vinylgolv, ett väggmonterat handfat, svart golv och dusch med gångjärnsdörr
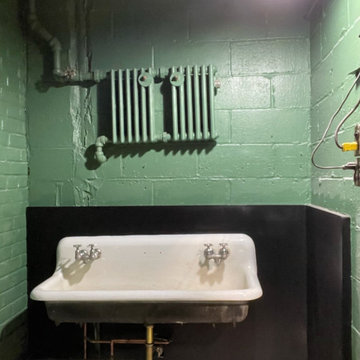
warehouse bathroom renovation
Inspiration för ett litet amerikanskt badrum med dusch, med öppna hyllor, vita skåp, gröna väggar, vinylgolv, ett väggmonterat handfat och vitt golv
Inspiration för ett litet amerikanskt badrum med dusch, med öppna hyllor, vita skåp, gröna väggar, vinylgolv, ett väggmonterat handfat och vitt golv
73 foton på badrum, med vinylgolv
1

