11 426 foton på badrum, med vit kakel och beiget golv
Sortera efter:
Budget
Sortera efter:Populärt i dag
41 - 60 av 11 426 foton
Artikel 1 av 3

Idéer för stora lantliga vitt en-suite badrum, med skåp i shakerstil, vita skåp, vit kakel, mosaik, vita väggar, ljust trägolv, beiget golv, en dusch i en alkov, en toalettstol med separat cisternkåpa, ett undermonterad handfat, bänkskiva i kvartsit och dusch med gångjärnsdörr
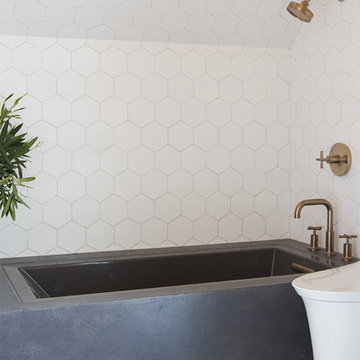
Designed by Sarah Sherman Samuel
Idéer för att renovera ett mellanstort skandinaviskt beige beige en-suite badrum, med släta luckor, skåp i ljust trä, ett undermonterat badkar, en dusch/badkar-kombination, en toalettstol med hel cisternkåpa, vit kakel, keramikplattor, vita väggar, ett fristående handfat, träbänkskiva, beiget golv och med dusch som är öppen
Idéer för att renovera ett mellanstort skandinaviskt beige beige en-suite badrum, med släta luckor, skåp i ljust trä, ett undermonterat badkar, en dusch/badkar-kombination, en toalettstol med hel cisternkåpa, vit kakel, keramikplattor, vita väggar, ett fristående handfat, träbänkskiva, beiget golv och med dusch som är öppen
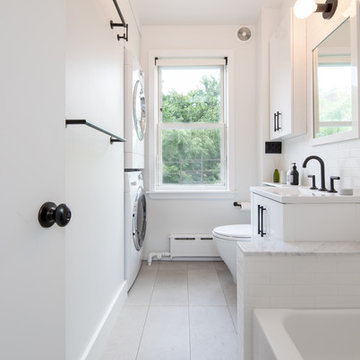
Bild på ett mellanstort vintage grå grått badrum med dusch, med släta luckor, vita skåp, ett badkar i en alkov, en dusch/badkar-kombination, en toalettstol med separat cisternkåpa, vit kakel, tunnelbanekakel, vita väggar, klinkergolv i keramik, ett integrerad handfat, marmorbänkskiva, beiget golv och dusch med duschdraperi

Inspiration för stora moderna vitt en-suite badrum, med släta luckor, skåp i ljust trä, ett fristående badkar, en dubbeldusch, vit kakel, stenhäll, vita väggar, ljust trägolv, ett undermonterad handfat, dusch med gångjärnsdörr, en toalettstol med hel cisternkåpa, marmorbänkskiva och beiget golv
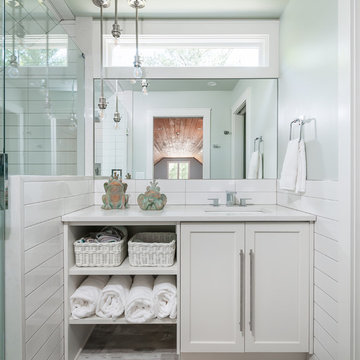
Innovative Construction is a different kind of renovation company because of the people that work there. They do very high quality work as well, which is not a common combination! Many of the construction guys have been working with Innovative Construction for years and they are the most thoughtful, happiest and hardworking crew we have ever been around. The office crew are very responsive and always go the extra mile to be helpful (thanks, Aisling)! Our recent job was smaller than our first job, and we still received personal service and great attention to detail (thanks, Trevor). I was amazed at how willing they all are to investigate the best options for our specific job, whether it be a different material or product or design. Innovative Construction is determined to make sure you are satisfied with the work done, and Clark is always willing to address any issues or concerns quickly and in such a pleasant and non confrontational matter. Believe me, these are people you want working on your house… or just people that you would want in your house at any time!! This was our second time using Innovative Construction and we will certainly use them again in the future and we highly recommend them.
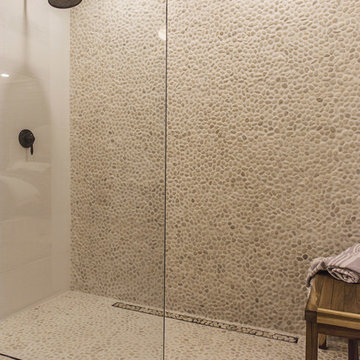
Lantlig inredning av ett mellanstort en-suite badrum, med skåp i mellenmörkt trä, en dubbeldusch, vit kakel, kakel i småsten, beige väggar, klinkergolv i småsten, ett fristående handfat, beiget golv och med dusch som är öppen

Custom master bathroom with large open shower and free standing concrete bathtub, vanity and dual sink areas.
Shower: Custom designed multi-use shower, beautiful marble tile design in quilted patterns as a nod to the farmhouse era. Custom built industrial metal and glass panel. Shower drying area with direct pass though to master closet.
Vanity and dual sink areas: Custom designed modified shaker cabinetry with subtle beveled edges in a beautiful subtle grey/beige paint color, Quartz counter tops with waterfall edge. Custom designed marble back splashes match the shower design, and acrylic hardware add a bit of bling. Beautiful farmhouse themed mirrors and eclectic lighting.
Flooring: Under-flooring temperature control for both heating and cooling, connected through WiFi to weather service. Flooring is beautiful porcelain tiles in wood grain finish.
For more photos of this project visit our website: https://wendyobrienid.com.
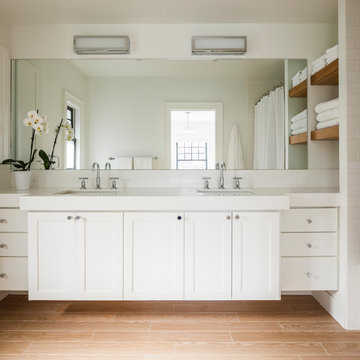
Interior Design by ecd Design LLC
This newly remodeled home was transformed top to bottom. It is, as all good art should be “A little something of the past and a little something of the future.” We kept the old world charm of the Tudor style, (a popular American theme harkening back to Great Britain in the 1500’s) and combined it with the modern amenities and design that many of us have come to love and appreciate. In the process, we created something truly unique and inspiring.
RW Anderson Homes is the premier home builder and remodeler in the Seattle and Bellevue area. Distinguished by their excellent team, and attention to detail, RW Anderson delivers a custom tailored experience for every customer. Their service to clients has earned them a great reputation in the industry for taking care of their customers.
Working with RW Anderson Homes is very easy. Their office and design team work tirelessly to maximize your goals and dreams in order to create finished spaces that aren’t only beautiful, but highly functional for every customer. In an industry known for false promises and the unexpected, the team at RW Anderson is professional and works to present a clear and concise strategy for every project. They take pride in their references and the amount of direct referrals they receive from past clients.
RW Anderson Homes would love the opportunity to talk with you about your home or remodel project today. Estimates and consultations are always free. Call us now at 206-383-8084 or email Ryan@rwandersonhomes.com.
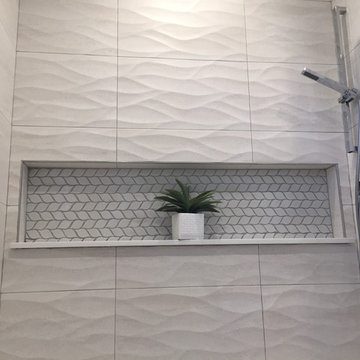
Foto på ett litet lantligt badrum, med släta luckor, grå skåp, ett platsbyggt badkar, en toalettstol med hel cisternkåpa, vit kakel, mosaik, klinkergolv i keramik, bänkskiva i akrylsten och beiget golv

Idéer för att renovera ett stort funkis en-suite badrum, med släta luckor, skåp i mörkt trä, ett fristående badkar, grå väggar, beiget golv, dusch med gångjärnsdörr, en hörndusch, vit kakel, porslinskakel, betonggolv, ett undermonterad handfat och bänkskiva i akrylsten
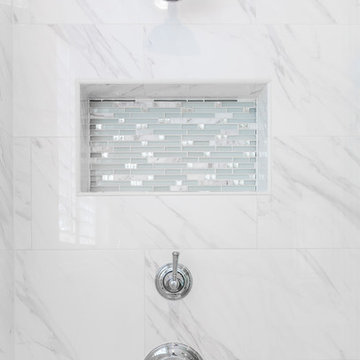
Renee Alexander
Exempel på ett litet klassiskt en-suite badrum, med skåp i shakerstil, grå skåp, en dusch i en alkov, en toalettstol med separat cisternkåpa, vit kakel, porslinskakel, blå väggar, klinkergolv i porslin, ett undermonterad handfat, bänkskiva i kvarts, beiget golv och dusch med gångjärnsdörr
Exempel på ett litet klassiskt en-suite badrum, med skåp i shakerstil, grå skåp, en dusch i en alkov, en toalettstol med separat cisternkåpa, vit kakel, porslinskakel, blå väggar, klinkergolv i porslin, ett undermonterad handfat, bänkskiva i kvarts, beiget golv och dusch med gångjärnsdörr
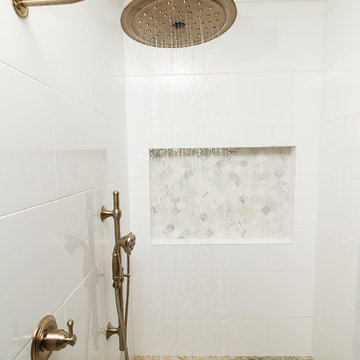
Designed By: Robby & Lisa Griffin
Photos By: Desired Photo
Exempel på ett mellanstort klassiskt en-suite badrum, med luckor med infälld panel, vita skåp, ett badkar i en alkov, en kantlös dusch, vit kakel, porslinskakel, bruna väggar, klinkergolv i porslin, ett undermonterad handfat, granitbänkskiva, beiget golv och dusch med gångjärnsdörr
Exempel på ett mellanstort klassiskt en-suite badrum, med luckor med infälld panel, vita skåp, ett badkar i en alkov, en kantlös dusch, vit kakel, porslinskakel, bruna väggar, klinkergolv i porslin, ett undermonterad handfat, granitbänkskiva, beiget golv och dusch med gångjärnsdörr

Foto på ett funkis en-suite badrum, med släta luckor, skåp i ljust trä, ett fristående badkar, en vägghängd toalettstol, vit kakel, marmorkakel, vita väggar, ljust trägolv, ett undermonterad handfat, beiget golv och med dusch som är öppen
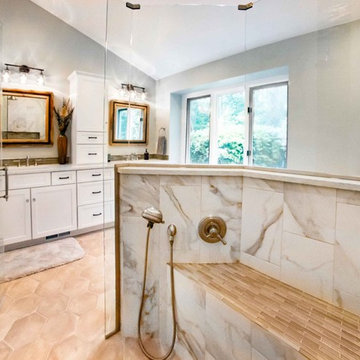
A family of four with two young girls and cats needed a brand new master bath to accommodate a family member with MS. They tasked us with creating a luxurious master bath in a modern rustic style that was ADA-accessible and could accommodate the client's walker and wheelchair in the future.
Their key issues were that the shower was relatively small, with a curb the client had to step over. They also had a large jacuzzi tub with a tub deck built around it, but the couple never used it. The main bathroom only had one vanity with minimal counter space available, and the dated finishes and materials looked tired - so they were more than ready for a beautiful transformation.
To create an ADA-accessible main bath, we relocated the shower to an interior corner, allowing for the addition of a larger ADA-accessible shower with zero entry and a bench the client could easily transfer onto for bathing. The arrangement of this space would also allow for a walker and wheelchair to easily move through the walkways for access to the shower.
We moved the toilet to where the shower had been located originally with ADA accessibility features and installed luxurious double vanities along the entire vanity wall, with a modern linen tower cabinet for added storage. Since the client loved the modern rustic aesthetic, we incorporated their chosen style with elements like the Calacatta porcelain tile, cabinet hardware, mason jar lights, and wood-framed mirrors.
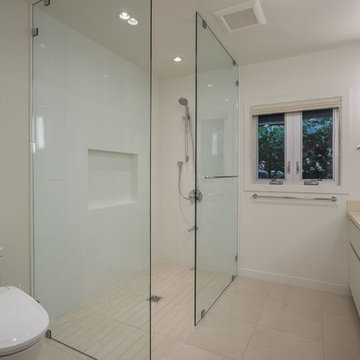
Idéer för ett mellanstort modernt en-suite badrum, med släta luckor, vita skåp, våtrum, vit kakel, porslinskakel, vita väggar, klinkergolv i porslin, bänkskiva i kvarts, beiget golv och med dusch som är öppen
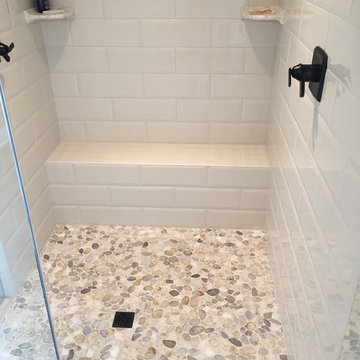
After with large bench, dual heads, bevel edged large field tile with glass above.
Inspiration för mellanstora klassiska en-suite badrum, med luckor med upphöjd panel, beige skåp, ett fristående badkar, en dusch i en alkov, vit kakel, beige väggar, klinkergolv i keramik, ett undermonterad handfat, granitbänkskiva, beiget golv och dusch med gångjärnsdörr
Inspiration för mellanstora klassiska en-suite badrum, med luckor med upphöjd panel, beige skåp, ett fristående badkar, en dusch i en alkov, vit kakel, beige väggar, klinkergolv i keramik, ett undermonterad handfat, granitbänkskiva, beiget golv och dusch med gångjärnsdörr
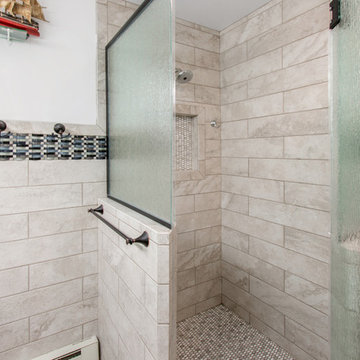
Gorgeous tile work and vanity with double sink were added to this home in Lake Geneva.
Bild på ett mellanstort funkis en-suite badrum, med luckor med infälld panel, skåp i mörkt trä, en dusch i en alkov, en toalettstol med separat cisternkåpa, svart kakel, blå kakel, vit kakel, mosaik, vita väggar, klinkergolv i keramik, ett integrerad handfat, bänkskiva i glas, beiget golv och med dusch som är öppen
Bild på ett mellanstort funkis en-suite badrum, med luckor med infälld panel, skåp i mörkt trä, en dusch i en alkov, en toalettstol med separat cisternkåpa, svart kakel, blå kakel, vit kakel, mosaik, vita väggar, klinkergolv i keramik, ett integrerad handfat, bänkskiva i glas, beiget golv och med dusch som är öppen
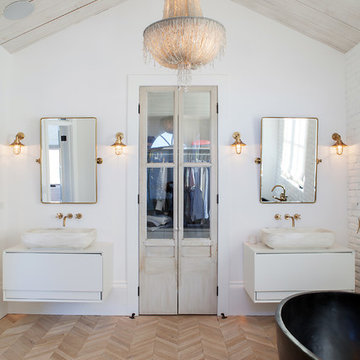
Flooring: Solid 3" Light Rustic White Oak Chevron Pattern with a custom stain and finish.
Photography: Darlene Halaby Photography
Inspiration för mellanstora lantliga en-suite badrum, med släta luckor, vita skåp, ett fristående badkar, vita väggar, ljust trägolv, ett fristående handfat, beiget golv, vit kakel och bänkskiva i akrylsten
Inspiration för mellanstora lantliga en-suite badrum, med släta luckor, vita skåp, ett fristående badkar, vita väggar, ljust trägolv, ett fristående handfat, beiget golv, vit kakel och bänkskiva i akrylsten

Idéer för mellanstora vintage en-suite badrum, med luckor med infälld panel, vita skåp, ett platsbyggt badkar, en dusch/badkar-kombination, en toalettstol med separat cisternkåpa, vit kakel, porslinskakel, ljust trägolv, ett nedsänkt handfat, bänkskiva i täljsten, beiget golv, dusch med duschdraperi och grå väggar
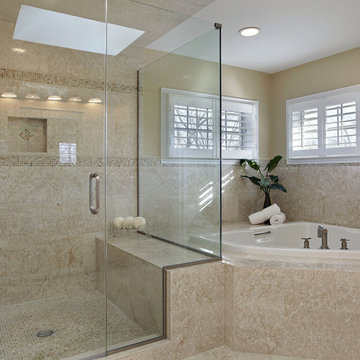
Idéer för stora funkis en-suite badrum, med ett hörnbadkar, en kantlös dusch, beige kakel, vit kakel, beige väggar, mosaik, kalkstensgolv, beiget golv och dusch med gångjärnsdörr
11 426 foton på badrum, med vit kakel och beiget golv
3
