11 703 foton på badrum, med vit kakel och brunt golv
Sortera efter:
Budget
Sortera efter:Populärt i dag
121 - 140 av 11 703 foton
Artikel 1 av 3

Exempel på ett litet lantligt vit vitt toalett, med släta luckor, grå skåp, vit kakel, marmorkakel, blå väggar, mörkt trägolv, ett undermonterad handfat, bänkskiva i kvarts och brunt golv

2nd Floor shared bathroom with a gorgeous black & white claw-foot tub of Spring Branch. View House Plan THD-1132: https://www.thehousedesigners.com/plan/spring-branch-1132/

Master bathroom with walk in shower and wood imitating tiles and underfloor heating
Idéer för att renovera ett stort vintage en-suite badrum, med skåp i shakerstil, grå skåp, våtrum, en vägghängd toalettstol, vit kakel, vita väggar, klinkergolv i porslin, brunt golv och med dusch som är öppen
Idéer för att renovera ett stort vintage en-suite badrum, med skåp i shakerstil, grå skåp, våtrum, en vägghängd toalettstol, vit kakel, vita väggar, klinkergolv i porslin, brunt golv och med dusch som är öppen

VonTobelValpo designer Jim Bolka went above and beyond with this farmhouse bathroom remodel featuring Boral waterproof shiplap walls & ceilings, dual-vanities with Amerock vanity knobs & pulls, & Kohler drop-in sinks, mirror & wall mounted lights. The shower features Daltile pebbled floor, Grohe custom shower valves, a MGM glass shower door & Thermasol steam cam lights. The solid acrylic freestanding tub is by MTI & the wall-mounted toilet & bidet are by Toto. A Schluter heated floor system ensures the owner won’t get a chill in the winter. Want to replicate this look in your home? Contact us today to request a free design consultation!

Inspiration för stora klassiska vitt en-suite badrum, med luckor med upphöjd panel, gröna skåp, ett fristående badkar, en dubbeldusch, en toalettstol med hel cisternkåpa, vit kakel, marmorkakel, grå väggar, mellanmörkt trägolv, ett undermonterad handfat, marmorbänkskiva, brunt golv och dusch med gångjärnsdörr

This outdated master bathroom had a layout that did not work for the homeowners. There was a very large garden tub, which was never used, a small neo-angle shower and a toilet that sat in the middle of the room. We provided them with a much larger shower, a second vanity and we were able to give them a bit more privacy. The slightly textured stacked tile, marble accents and gorgeous white vanities with gray quartz tops provide a beautiful face-lift to a once dark and dreary master bathroom.

Kowalske Kitchen & Bath designed and remodeled this Delafield master bathroom. The original space had a small oak vanity and a shower insert.
The homeowners wanted a modern farmhouse bathroom to match the rest of their home. They asked for a double vanity and large walk-in shower. They also needed more storage and counter space.
Although the space is nearly all white, there is plenty of visual interest. This bathroom is layered with texture and pattern. For instance, this bathroom features shiplap walls, pretty hexagon tile, and simple matte black fixtures.
Modern Farmhouse Features:
- Winning color palette: shades of black/white & wood tones
- Shiplap walls
- Sliding barn doors, separating the bedroom & toilet room
- Wood-look porcelain tiled floor & shower niche, set in a herringbone pattern
- Matte black finishes (faucets, lighting, hardware & mirrors)
- Classic subway tile
- Chic carrara marble hexagon shower floor tile
- The shower has 2 shower heads & 6 body jets, for a spa-like experience
- The custom vanity has a grooming organizer for hair dryers & curling irons
- The custom linen cabinet holds 3 baskets of laundry. The door panels have caning inserts to allow airflow.

Idéer för att renovera ett mellanstort amerikanskt beige beige en-suite badrum, med luckor med upphöjd panel, grå skåp, en kantlös dusch, en toalettstol med separat cisternkåpa, vit kakel, keramikplattor, lila väggar, klinkergolv i keramik, ett undermonterad handfat, bänkskiva i kvarts, brunt golv och dusch med gångjärnsdörr

This modern farmhouse bathroom has an extra large vanity with double sinks to make use of a longer rectangular bathroom. The wall behind the vanity has counter to ceiling Jeffrey Court white subway tiles that tie into the shower. There is a playful mix of metals throughout including the black framed round mirrors from CB2, brass & black sconces with glass globes from Shades of Light , and gold wall-mounted faucets from Phylrich. The countertop is quartz with some gold veining to pull the selections together. The charcoal navy custom vanity has ample storage including a pull-out laundry basket while providing contrast to the quartz countertop and brass hexagon cabinet hardware from CB2. This bathroom has a glass enclosed tub/shower that is tiled to the ceiling. White subway tiles are used on two sides with an accent deco tile wall with larger textured field tiles in a chevron pattern on the back wall. The niche incorporates penny rounds on the back using the same countertop quartz for the shelves with a black Schluter edge detail that pops against the deco tile wall.
Photography by LifeCreated.

Master Bath
Idéer för vintage vitt en-suite badrum, med skåp i shakerstil, bruna skåp, en kantlös dusch, en toalettstol med hel cisternkåpa, vit kakel, porslinskakel, beige väggar, betonggolv, ett fristående handfat, bänkskiva i kvarts, brunt golv och dusch med gångjärnsdörr
Idéer för vintage vitt en-suite badrum, med skåp i shakerstil, bruna skåp, en kantlös dusch, en toalettstol med hel cisternkåpa, vit kakel, porslinskakel, beige väggar, betonggolv, ett fristående handfat, bänkskiva i kvarts, brunt golv och dusch med gångjärnsdörr
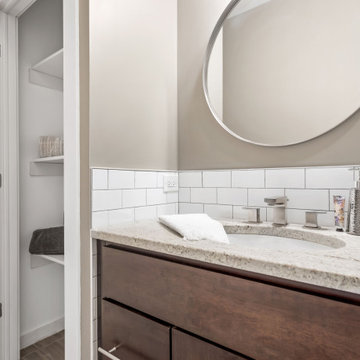
We created this mid-size trendy bathroom by refurbishing existing vanity and fixtures. White subway tiles were wrapped around the bathroom with grey porcelain tiles. The floor tiles bear a resemblance to brush strokes of watercolors, creating a flow in the space. We installed a new soaking bathtub with a frameless barn shower door to add to the unique look. The tile pattern and neutral colors help elongate the space and make it feel bigger. As a part of this renovation, we carved out a small laundry space in the hallway closet. Full size stacked washer and dryer fit perfectly and can be easily enclosed.
---
Project designed by Skokie renovation firm, Chi Renovations & Design - general contractors, kitchen and bath remodelers, and design & build company. They serve the Chicago area, and it's surrounding suburbs, with an emphasis on the North Side and North Shore. You'll find their work from the Loop through Lincoln Park, Skokie, Evanston, Wilmette, and all the way up to Lake Forest.
For more about Chi Renovation & Design, click here: https://www.chirenovation.com/

This large wet room style en-suite bathroom provides plenty of space for washing and showering. The honeycomb and metro wall tiles add intrigue yet remain functional.

Idéer för ett mellanstort modernt vit toalett, med vit kakel, grå väggar, ett integrerad handfat och brunt golv
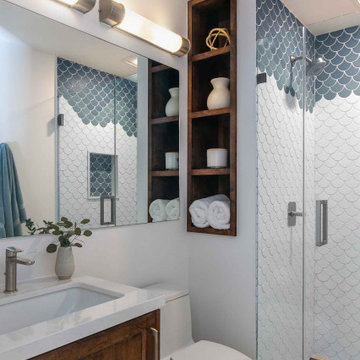
Foto på ett vintage vit badrum med dusch, med skåp i shakerstil, skåp i mellenmörkt trä, en dusch i en alkov, en toalettstol med hel cisternkåpa, blå kakel, vit kakel, vita väggar, ljust trägolv, ett undermonterad handfat, brunt golv och dusch med gångjärnsdörr

For this classic San Francisco William Wurster house, we complemented the iconic modernist architecture, urban landscape, and Bay views with contemporary silhouettes and a neutral color palette. We subtly incorporated the wife's love of all things equine and the husband's passion for sports into the interiors. The family enjoys entertaining, and the multi-level home features a gourmet kitchen, wine room, and ample areas for dining and relaxing. An elevator conveniently climbs to the top floor where a serene master suite awaits.
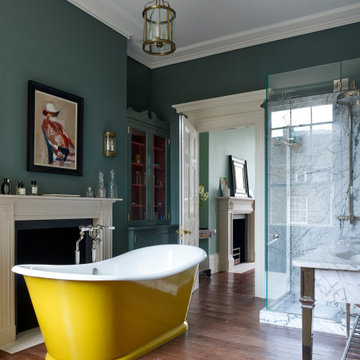
Exempel på ett mellanstort klassiskt en-suite badrum, med ett fristående badkar, en hörndusch, dusch med gångjärnsdörr, vit kakel, marmorkakel, gröna väggar, mellanmörkt trägolv och brunt golv

Charming bathroom with beautiful mosaic tile in the shower enclosed with a gorgeous glass shower door. Decorative farmhouse vanity with gorgeous gold light fixture above.
Meyer Design
Photos: Jody Kmetz
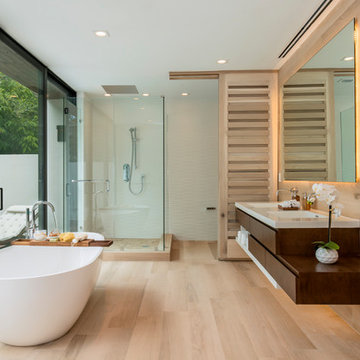
Foto på ett funkis vit badrum, med släta luckor, skåp i mörkt trä, ett fristående badkar, en hörndusch, vit kakel, vita väggar, ljust trägolv, ett undermonterad handfat, brunt golv och dusch med gångjärnsdörr
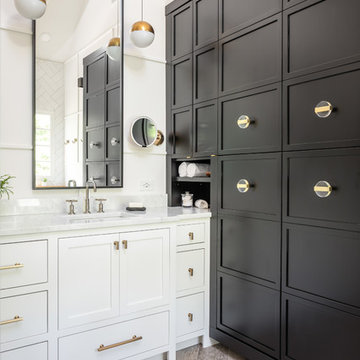
Bob Fortner Photography
Exempel på ett mellanstort lantligt vit vitt en-suite badrum, med luckor med infälld panel, vita skåp, ett fristående badkar, en kantlös dusch, en toalettstol med separat cisternkåpa, vit kakel, keramikplattor, vita väggar, klinkergolv i porslin, ett undermonterad handfat, marmorbänkskiva, brunt golv och dusch med gångjärnsdörr
Exempel på ett mellanstort lantligt vit vitt en-suite badrum, med luckor med infälld panel, vita skåp, ett fristående badkar, en kantlös dusch, en toalettstol med separat cisternkåpa, vit kakel, keramikplattor, vita väggar, klinkergolv i porslin, ett undermonterad handfat, marmorbänkskiva, brunt golv och dusch med gångjärnsdörr
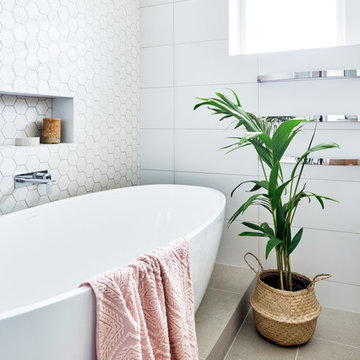
Idéer för att renovera ett mellanstort funkis vit vitt en-suite badrum, med ett fristående badkar, en hörndusch, en vägghängd toalettstol, vit kakel, keramikplattor, vita väggar, klinkergolv i keramik, ett undermonterad handfat, bänkskiva i kvarts, brunt golv och dusch med gångjärnsdörr
11 703 foton på badrum, med vit kakel och brunt golv
7
