17 185 foton på badrum, med vit kakel och ett nedsänkt handfat
Sortera efter:
Budget
Sortera efter:Populärt i dag
241 - 260 av 17 185 foton
Artikel 1 av 3
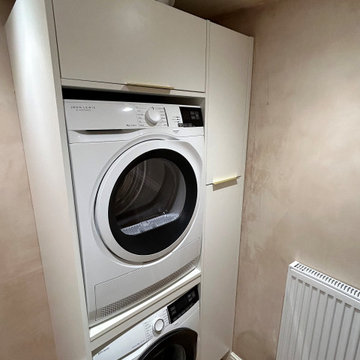
What a great way of making the most of the space!! This room was perfect for a downstairs cloakroom and utility. Utopia Qube cloakroom furniture in white with their brass handle and tap fits perfectly. Wall hung furniture creates the sense of space as the light bounces off the floor below. Having white is also a great way of creating the illusion of space and openness, as well as feeling fresh and clean.
Staying with the white and brass theme, we used Second Nature Porter for the custom made housing for the appliances. The extra cupboard space is great for laundry detergents etc, keeping everything tidy and in its place!

This mesmerising floor in marble herringbone tiles, echos the Art Deco style with its stunning colour palette. Embracing our clients openness to sustainability, we installed a unique cabinet and marble sink, which was repurposed into a standout bathroom feature with its intricate detailing and extensive storage.
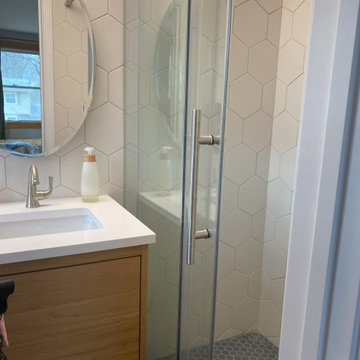
This bathroom was original to the house. We wanted to create a mid century modern feel so we knocked down the wall between the vanity and the shower and replaced it with a glass door. To make the space feel larger we extend the hexagon tiles from the bathroom all along the back wall. Shelves were added to increase storage space and of course all materials, fixtures and cabinets were updated.

Idéer för stora funkis vitt en-suite badrum, med skåp i shakerstil, skåp i mellenmörkt trä, ett fristående badkar, en dusch i en alkov, en toalettstol med separat cisternkåpa, vit kakel, porslinskakel, vita väggar, klinkergolv i porslin, ett nedsänkt handfat, bänkskiva i kvartsit, vitt golv och dusch med gångjärnsdörr
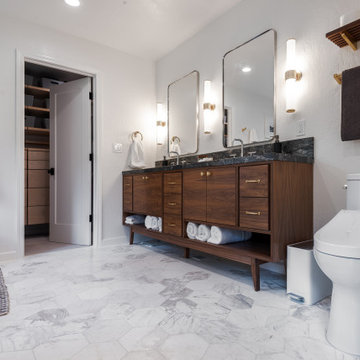
Updated and Reorganized bathroom in Danville CA, built by the great team at Benchmark Home Construction. Design and drafting process relocated the master closet into what used to be the shower and toilet room.

Exempel på ett mycket stort lantligt vit vitt badrum med dusch, med luckor med upphöjd panel, blå skåp, en dusch i en alkov, en toalettstol med hel cisternkåpa, vit kakel, vita väggar, kalkstensgolv, ett nedsänkt handfat, marmorbänkskiva, grått golv och dusch med gångjärnsdörr

Idéer för ett stort klassiskt vit en-suite badrum, med släta luckor, skåp i mellenmörkt trä, en hörndusch, vit kakel, marmorkakel, vita väggar, marmorgolv, ett nedsänkt handfat, bänkskiva i kvarts, vitt golv och dusch med gångjärnsdörr

Retiled shower walls replaced shower doors, bathroom fixtures, toilet, vanity and flooring to give this farmhouse bathroom a much deserved update.
Idéer för att renovera ett litet lantligt badrum med dusch, med skåp i shakerstil, vita skåp, en hörndusch, en toalettstol med separat cisternkåpa, vit kakel, keramikplattor, vita väggar, laminatgolv, ett nedsänkt handfat, bänkskiva i akrylsten, brunt golv och dusch med gångjärnsdörr
Idéer för att renovera ett litet lantligt badrum med dusch, med skåp i shakerstil, vita skåp, en hörndusch, en toalettstol med separat cisternkåpa, vit kakel, keramikplattor, vita väggar, laminatgolv, ett nedsänkt handfat, bänkskiva i akrylsten, brunt golv och dusch med gångjärnsdörr
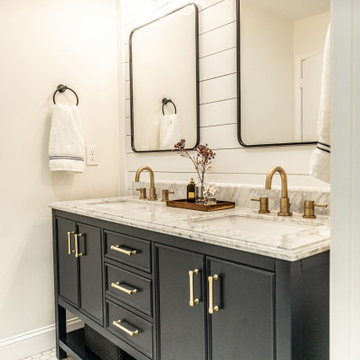
With hints of blacks, blues, and golds, this bathroom renovation was a perfect mix to bring this space to life again. Double bowl navy vanity with Carrara stone and an accent of white shiplap to tie in a little texture for a clean, refreshing, and simple feel. Simple subway tile with dark grout and black fixtures to note a contemporary aesthetic.

Idéer för ett mycket stort maritimt vit en-suite badrum, med skåp i ljust trä, ett platsbyggt badkar, en öppen dusch, vit kakel, keramikplattor, vita väggar, marmorgolv, ett nedsänkt handfat, bänkskiva i kvarts, vitt golv och dusch med gångjärnsdörr
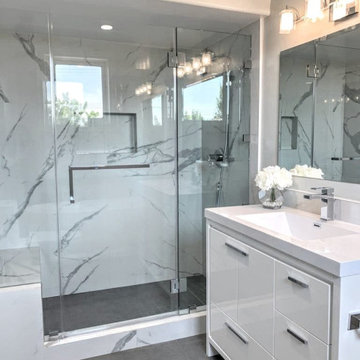
White and gray modern bathroom with sleek vanity and glass door shower.
Idéer för ett litet modernt vit badrum för barn, med släta luckor, vita skåp, ett fristående badkar, vit kakel, marmorkakel, vita väggar, ett nedsänkt handfat, grått golv och dusch med gångjärnsdörr
Idéer för ett litet modernt vit badrum för barn, med släta luckor, vita skåp, ett fristående badkar, vit kakel, marmorkakel, vita väggar, ett nedsänkt handfat, grått golv och dusch med gångjärnsdörr

Bild på ett stort maritimt grå grått en-suite badrum, med skåp i shakerstil, svarta skåp, ett fristående badkar, en dusch/badkar-kombination, en toalettstol med separat cisternkåpa, vit kakel, tunnelbanekakel, grå väggar, klinkergolv i porslin, ett nedsänkt handfat, bänkskiva i kvarts och vitt golv
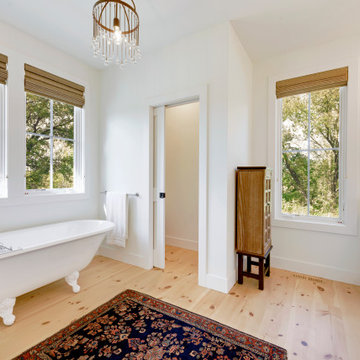
Pine flooring accents the claw foot tub beautifully.
Inredning av ett lantligt mellanstort vit vitt en-suite badrum, med skåp i shakerstil, vita skåp, ett badkar med tassar, en dusch i en alkov, en toalettstol med hel cisternkåpa, vit kakel, tunnelbanekakel, vita väggar, ljust trägolv, ett nedsänkt handfat, bänkskiva i kvarts, brunt golv och dusch med gångjärnsdörr
Inredning av ett lantligt mellanstort vit vitt en-suite badrum, med skåp i shakerstil, vita skåp, ett badkar med tassar, en dusch i en alkov, en toalettstol med hel cisternkåpa, vit kakel, tunnelbanekakel, vita väggar, ljust trägolv, ett nedsänkt handfat, bänkskiva i kvarts, brunt golv och dusch med gångjärnsdörr
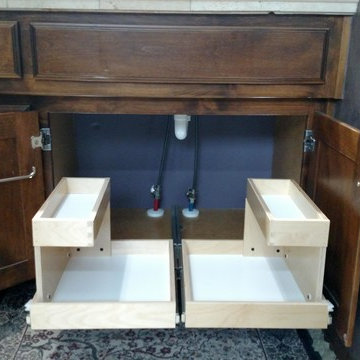
Installing two slide out shelves with side shelf caddies increased the usable space under this bathroom sink cabinet. Organization and storage is simple and easy when you can roll out all your space to you!
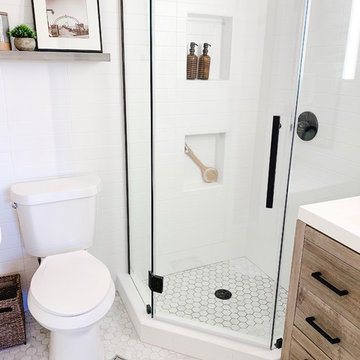
A full bathroom in a small space comes with its own set of challenges; our number one objective was to make it feel larger, airy, and brighter. We wanted to create a desirable, spa-like environment that the homeowners would feel rejuvenated in.
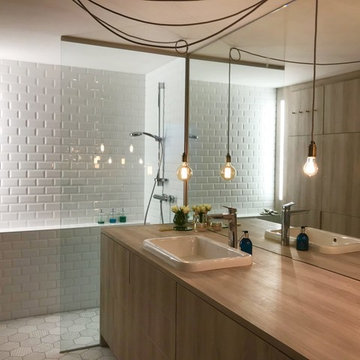
The client wanted to have an existing apartment remodeled and the kitchen, the bathroom and the powder room redesigned on a large-scale. For this purpose, the existing kitchen was gutted and also the wall to the storeroom was removed, which created much more space. She wanted a central kitchen element as a meeting place for family, friends and guests, flanked by a simple kitchenette and a wall unit with maximum storage space. A two-sided
access to the kitchen makes it now easy to store purchases on short distances and to reach the nearby dining table in the open plan living area. White was chosen as the basic color for the cabinet furniture, which blends perfectly with the warm wooden elements of the surface material and the floor made of patterned ceramic tiles. All seems cozy and homely. Suspended lamps with vintage settings give the room a special touch.
The existing interior bathroom was also gutted. We replaced the bathtub with a generous shower facility. The vanity unit in a classic oak look provides a lot of storage space, even for a washing machine and a dryer. The opposite wall construction offers additional storage space for a variety of personal items, but also technical units such as a hot water tank. The generous mirror coating creates a greatly enlarged space that turns this small bathroom into a spa oasis.
The open-plan two-floor room concept was elegantly coordinated in terms of colors – white as the dominant color is alternated by delicate shades of gray. The existing wooden staircase was color-adapted with a special coating. Minimalist elements such as a fireplace in a concrete look give the room a modern touch, without neglecting the factor of coziness.
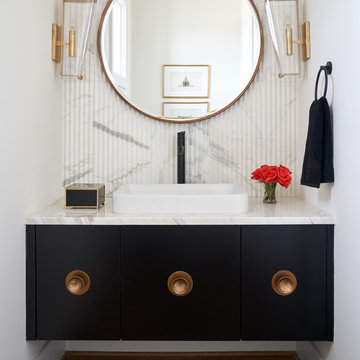
Idéer för ett klassiskt vit toalett, med släta luckor, svarta skåp, vit kakel, vita väggar, mellanmörkt trägolv, ett nedsänkt handfat och brunt golv
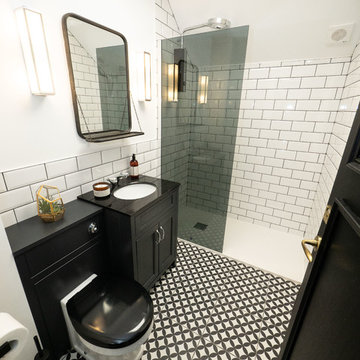
Foto på ett litet funkis svart badrum med dusch, med skåp i shakerstil, svarta skåp, en öppen dusch, vit kakel, keramikplattor, vita väggar, klinkergolv i keramik, ett nedsänkt handfat, bänkskiva i kvartsit, flerfärgat golv och med dusch som är öppen
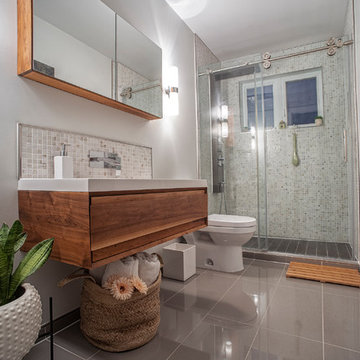
Exempel på ett litet modernt vit vitt en-suite badrum, med släta luckor, bruna skåp, en dusch i en alkov, en toalettstol med hel cisternkåpa, vit kakel, marmorkakel, grå väggar, klinkergolv i keramik, ett nedsänkt handfat, bänkskiva i kvarts, grått golv och dusch med skjutdörr
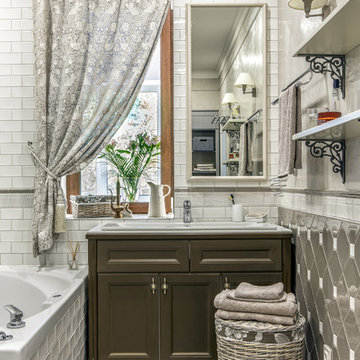
Роман Спиридонов
Inspiration för mellanstora klassiska en-suite badrum, med luckor med infälld panel, bruna skåp, vit kakel, grå kakel, ett nedsänkt handfat och beiget golv
Inspiration för mellanstora klassiska en-suite badrum, med luckor med infälld panel, bruna skåp, vit kakel, grå kakel, ett nedsänkt handfat och beiget golv
17 185 foton på badrum, med vit kakel och ett nedsänkt handfat
13
