17 179 foton på badrum, med vit kakel och ett nedsänkt handfat
Sortera efter:
Budget
Sortera efter:Populärt i dag
101 - 120 av 17 179 foton
Artikel 1 av 3
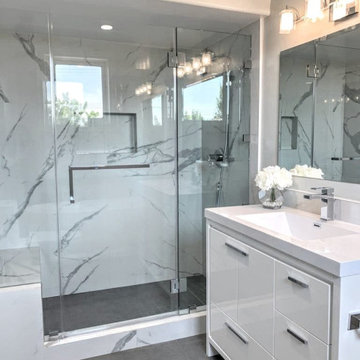
White and gray modern bathroom with sleek vanity and glass door shower.
Idéer för ett litet modernt vit badrum för barn, med släta luckor, vita skåp, ett fristående badkar, vit kakel, marmorkakel, vita väggar, ett nedsänkt handfat, grått golv och dusch med gångjärnsdörr
Idéer för ett litet modernt vit badrum för barn, med släta luckor, vita skåp, ett fristående badkar, vit kakel, marmorkakel, vita väggar, ett nedsänkt handfat, grått golv och dusch med gångjärnsdörr

60 tals inredning av ett litet grå grått en-suite badrum, med släta luckor, vita skåp, ett fristående badkar, en dusch/badkar-kombination, en toalettstol med hel cisternkåpa, vit kakel, keramikplattor, grå väggar, mellanmörkt trägolv, ett nedsänkt handfat, bänkskiva i kvarts, brunt golv och dusch med skjutdörr

Idéer för att renovera ett litet funkis beige beige toalett, med möbel-liknande, skåp i ljust trä, en toalettstol med separat cisternkåpa, vit kakel, tunnelbanekakel, vita väggar, mellanmörkt trägolv, ett nedsänkt handfat, träbänkskiva och beiget golv
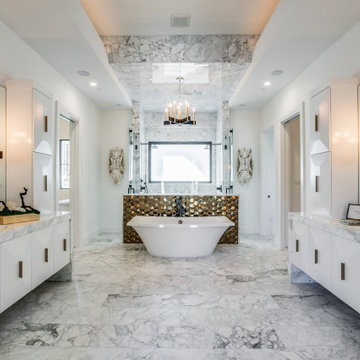
Large master bathroom with double side vanity, marble flooring/counters/ceiling accent, and gorgeous freestanding tub.
Bild på ett stort medelhavsstil flerfärgad flerfärgat en-suite badrum, med släta luckor, vita skåp, ett fristående badkar, en öppen dusch, vit kakel, ett nedsänkt handfat, marmorbänkskiva och med dusch som är öppen
Bild på ett stort medelhavsstil flerfärgad flerfärgat en-suite badrum, med släta luckor, vita skåp, ett fristående badkar, en öppen dusch, vit kakel, ett nedsänkt handfat, marmorbänkskiva och med dusch som är öppen

Le projet :
Un appartement familial de 135m2 des années 80 sans style ni charme, avec une petite cuisine isolée et désuète bénéficie d’une rénovation totale au style affirmé avec une grande cuisine semi ouverte sur le séjour, un véritable espace parental, deux chambres pour les enfants avec salle de bains et bureau indépendant.
Notre solution :
Nous déposons les cloisons en supprimant une chambre qui était attenante au séjour et ainsi bénéficier d’un grand volume pour la pièce à vivre avec une cuisine semi ouverte de couleur noire, séparée du séjour par des verrières.
Une crédence en miroir fumé renforce encore la notion d’espace et une banquette sur mesure permet d’ajouter un coin repas supplémentaire souhaité convivial et simple pour de jeunes enfants.
Le salon est entièrement décoré dans les tons bleus turquoise avec une bibliothèque monumentale de la même couleur, prolongée jusqu’à l’entrée grâce à un meuble sur mesure dissimulant entre autre le tableau électrique. Le grand canapé en velours bleu profond configure l’espace salon face à la bibliothèque alors qu’une grande table en verre est entourée de chaises en velours turquoise sur un tapis graphique du même camaïeu.
Nous avons condamné l’accès entre la nouvelle cuisine et l’espace nuit placé de l’autre côté d’un mur porteur. Nous avons ainsi un grand espace parental avec une chambre et une salle de bains lumineuses. Un carrelage mural blanc est posé en chevrons, et la salle de bains intégre une grande baignoire double ainsi qu’une douche à l’italienne. Celle-ci bénéficie de lumière en second jour grâce à une verrière placée sur la cloison côté chambre. Nous avons créé un dressing en U, fermé par une porte coulissante de type verrière.
Les deux chambres enfants communiquent directement sur une salle de bains aux couleurs douces et au carrelage graphique.
L’ancienne cuisine, placée près de l’entrée est aménagée en chambre d’amis-bureau avec un canapé convertible et des rangements astucieux.
Le style :
L’appartement joue les contrastes et ose la couleur dans les espaces à vivre avec un joli bleu turquoise associé à un noir graphique affirmé sur la cuisine, le carrelage au sol et les verrières. Les espaces nuit jouent d’avantage la sobriété dans des teintes neutres. L’ensemble allie style et simplicité d’usage, en accord avec le mode de vie de cette famille parisienne très active avec de jeunes enfants.

Inredning av ett maritimt stort grå grått en-suite badrum, med skåp i shakerstil, svarta skåp, ett fristående badkar, en dusch/badkar-kombination, en toalettstol med separat cisternkåpa, vit kakel, tunnelbanekakel, grå väggar, klinkergolv i porslin, ett nedsänkt handfat, bänkskiva i kvarts och vitt golv
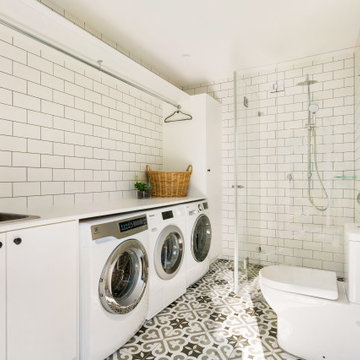
The new outdoor W/C was extended into the garage space for more room and allowed a seamless laundry bathroom integration.
Exempel på ett klassiskt vit vitt badrum, med släta luckor, vita skåp, flerfärgat golv, en hörndusch, en toalettstol med separat cisternkåpa, vit kakel, tunnelbanekakel, ett nedsänkt handfat och dusch med gångjärnsdörr
Exempel på ett klassiskt vit vitt badrum, med släta luckor, vita skåp, flerfärgat golv, en hörndusch, en toalettstol med separat cisternkåpa, vit kakel, tunnelbanekakel, ett nedsänkt handfat och dusch med gångjärnsdörr
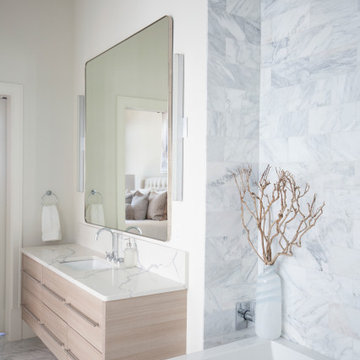
Project Number: M0000
Design/Manufacturer/Installer: Marquis Fine Cabinetry
Collection: Milano
Finishes: Rovere Agento
Features: Adjustable Legs/Soft Close (Standard)
Cabinet/Drawer Extra Options: Floating Vanity

This project is a good example of what can be done with a little refresh. Sometimes parts of your space work well and parts don’t, so a full gut and replace might not make sense. That was the case here.
After living with it for a decade or so realized they would really prefer two sinks in the vanity. Since there were two windows in the bathroom, we decided to eliminate the window to the left of the current vanity and replace with it with a longer run of cabinets.
The other window is to the right of the vanity let’s in beautiful morning light. The window we removed was a northern exposure and its location under an eave didn’t allow for much light, so it was the perfect solution!
In addition to the new vanity, we also changed out the countertop, added new mirrors and lighting, and changed out the tile floor to a larger hex with fewer grout lines. This adds a brighter more modern look while still maintaining the vintage feel of the room.
The shower was in great shape, so we left that as is except for swapping out the shower floor tile to match the main floor and adding a more updated decorative mosaic tile. We added a new toilet and for a bit of luxury a heated towel bar.
Designed by: Susan Klimala, CKD, CBD
Photography by: LOMA Studios
For more information on kitchen and bath design ideas go to: www.kitchenstudio-ge.com
Project Year: 2020

Inredning av ett modernt stort flerfärgad flerfärgat badrum för barn, med släta luckor, skåp i mellenmörkt trä, ett platsbyggt badkar, en dusch/badkar-kombination, vit kakel, vita väggar, ett nedsänkt handfat och brunt golv

Idéer för ett mellanstort modernt vit badrum för barn, med släta luckor, skåp i ljust trä, en kantlös dusch, en vägghängd toalettstol, vit kakel, keramikplattor, vita väggar, klinkergolv i keramik, ett nedsänkt handfat, marmorbänkskiva och flerfärgat golv

The goal of this project was to update the outdated master bathroom to better meet the homeowners design tastes and the style of the rest of this foothills home, as well as update all the doors on the first floor, and create a contemporary mud room and staircase to the basement.
The homeowners wanted a master suite that had a masculine feel, incorporated elements of black steel, wood, and contrast with clean white tiles and counter-tops and helped their long and skinny layout feel larger/ make better use of the space they have. They also wanted a more spacious and luxurious shower with water temperature control. A large window that existed above the original soaking tub offered spectacular views down into Boulder valley and it was important to keep this element in the updated design. However, privacy was also very important. Therefore, a custom-built powder coated steel shelf, was created to provide privacy blocking, add storage, and add a contrasting design element to the white wall tiles. Black honeycomb floor tiles, new black walnut cabinetry, contemporary wall paper, a floor to ceiling glass shower wall, and updated fixtures elevated the space and gave the clients exactly the look and feel that they wanted.
Unique custom metal design elements can be found throughout the new spaces (shower, mud room bench and shelving, and staircase railings and guardrails), and give this home the contemporary feel that the homeowners desired.

Agoura Hills mid century bathroom remodel for small townhouse bathroom.
Idéer för små retro vitt en-suite badrum, med skåp i mellenmörkt trä, vit kakel, porslinskakel, laminatbänkskiva, släta luckor, en hörndusch, en toalettstol med hel cisternkåpa, vita väggar, ett nedsänkt handfat, dusch med gångjärnsdörr, skiffergolv och beiget golv
Idéer för små retro vitt en-suite badrum, med skåp i mellenmörkt trä, vit kakel, porslinskakel, laminatbänkskiva, släta luckor, en hörndusch, en toalettstol med hel cisternkåpa, vita väggar, ett nedsänkt handfat, dusch med gångjärnsdörr, skiffergolv och beiget golv

Inspiration för små retro brunt toaletter, med vit kakel, tunnelbanekakel, vita väggar, klinkergolv i keramik, ett nedsänkt handfat, svart golv, öppna hyllor, skåp i slitet trä och träbänkskiva

Peter Giles Photography
Lantlig inredning av ett litet vit vitt badrum för barn, med skåp i shakerstil, skåp i mellenmörkt trä, ett badkar i en alkov, en dusch/badkar-kombination, en toalettstol med separat cisternkåpa, porslinskakel, vita väggar, klinkergolv i porslin, ett nedsänkt handfat, bänkskiva i kvarts, svart golv, dusch med duschdraperi och vit kakel
Lantlig inredning av ett litet vit vitt badrum för barn, med skåp i shakerstil, skåp i mellenmörkt trä, ett badkar i en alkov, en dusch/badkar-kombination, en toalettstol med separat cisternkåpa, porslinskakel, vita väggar, klinkergolv i porslin, ett nedsänkt handfat, bänkskiva i kvarts, svart golv, dusch med duschdraperi och vit kakel
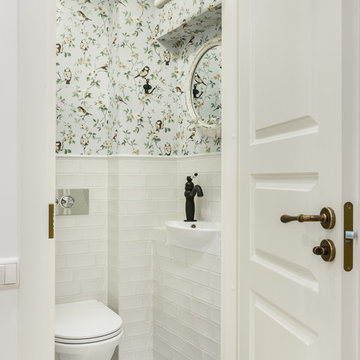
Nordisk inredning av ett toalett, med en vägghängd toalettstol, ett nedsänkt handfat, vit kakel, flerfärgade väggar och flerfärgat golv
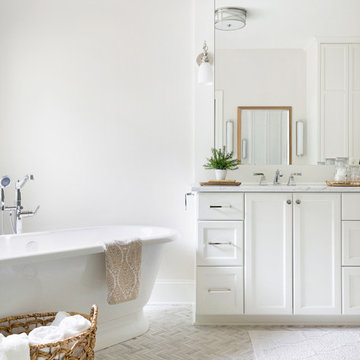
Maritim inredning av ett stort vit vitt en-suite badrum, med luckor med profilerade fronter, vita skåp, ett fristående badkar, en hörndusch, en toalettstol med hel cisternkåpa, vit kakel, vita väggar, mosaikgolv, ett nedsänkt handfat, bänkskiva i kvarts, vitt golv och dusch med gångjärnsdörr
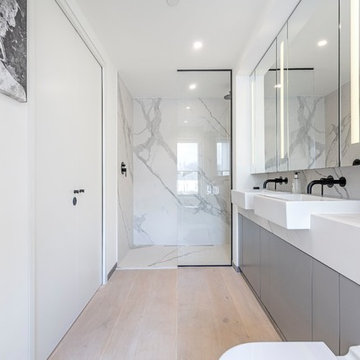
Fresh Photo House www.freshphotohouse.com
Interiors by: Sofitsi Design www.sofitsidesign.com
Idéer för funkis vitt badrum med dusch, med släta luckor, grå skåp, en dusch i en alkov, en vägghängd toalettstol, grå kakel, vit kakel, stenhäll, vita väggar, ljust trägolv, ett nedsänkt handfat, beiget golv och med dusch som är öppen
Idéer för funkis vitt badrum med dusch, med släta luckor, grå skåp, en dusch i en alkov, en vägghängd toalettstol, grå kakel, vit kakel, stenhäll, vita väggar, ljust trägolv, ett nedsänkt handfat, beiget golv och med dusch som är öppen

Crisp master en suite with white subway tile and a double vanity for his and hers.
Photos by Chris Veith.
Inspiration för ett stort lantligt vit vitt en-suite badrum, med skåp i mellenmörkt trä, vit kakel, tunnelbanekakel, granitbänkskiva, en dusch i en alkov, en toalettstol med separat cisternkåpa, ett nedsänkt handfat, dusch med gångjärnsdörr, grå väggar, klinkergolv i keramik och grått golv
Inspiration för ett stort lantligt vit vitt en-suite badrum, med skåp i mellenmörkt trä, vit kakel, tunnelbanekakel, granitbänkskiva, en dusch i en alkov, en toalettstol med separat cisternkåpa, ett nedsänkt handfat, dusch med gångjärnsdörr, grå väggar, klinkergolv i keramik och grått golv
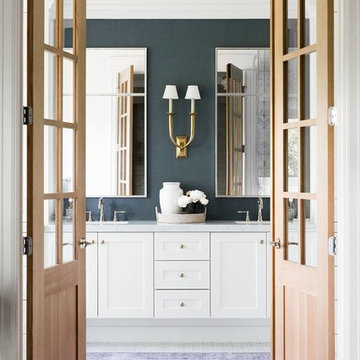
Exempel på ett stort klassiskt grå grått en-suite badrum, med skåp i shakerstil, vita skåp, ett fristående badkar, vit kakel, blå väggar, ett nedsänkt handfat och vitt golv
17 179 foton på badrum, med vit kakel och ett nedsänkt handfat
6
