6 293 foton på badrum, med vit kakel och ett väggmonterat handfat
Sortera efter:
Budget
Sortera efter:Populärt i dag
161 - 180 av 6 293 foton
Artikel 1 av 3

Gorgeous Family bathroom - the walls are laid in a herringbone pattern and are Architecture tiles from Fired Earth. The flooring is a Nesiha island Parquet from Harvey Maria - very practical and warm underfoot for a children's bathroom. the walls were painted Dix Blue from Farrow and Ball - fittings Duravit and Crosswater Totti with storage in the wall mounted mirror cupboard
Alexis Hamilton
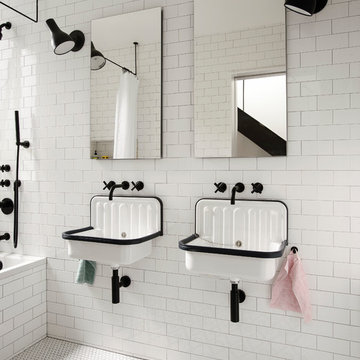
Photo Credit: Matthew Williams
Idéer för vintage badrum, med vit kakel, tunnelbanekakel, ett väggmonterat handfat och flerfärgat golv
Idéer för vintage badrum, med vit kakel, tunnelbanekakel, ett väggmonterat handfat och flerfärgat golv
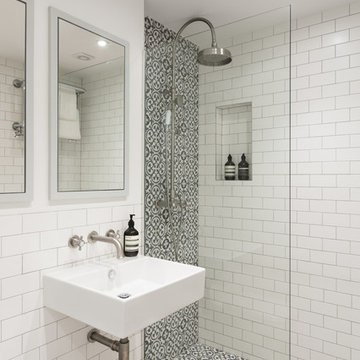
Bild på ett funkis badrum med dusch, med en vägghängd toalettstol, flerfärgad kakel, vit kakel, vita väggar och ett väggmonterat handfat
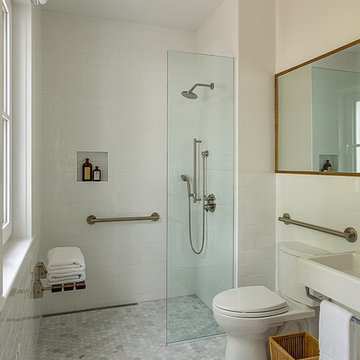
This LEED Platinum certified house reflects the homeowner's desire for an exceptionally healthy and comfortable living environment, within a traditional neighborhood.
INFILL SITE. The family, who moved from another area of Wellesley, sought out this property to be within walking distance of the high school and downtown area. An existing structure on the tight lot was removed to make way for the new home. 84% of the construction waste, from both the previous structure and the new home, was diverted from a landfill. ZED designed to preserve the existing mature trees on the perimeter of the property to minimize site impacts, and to maintain the character of the neighborhood as well as privacy on the site.
EXTERIOR EXPRESSION. The street facade of the home relates to the local New England vernacular. The rear uses contemporary language, a nod to the family’s Californian roots, to incorporate a roof deck, solar panels, outdoor living space, and the backyard swimming pool. ZED’s careful planning avoided to the need to face the garage doors towards the street, a common syndrome of a narrow lot.
THOUGHTFUL SPACE. Homes with dual entries can often result in duplicate and unused spaces. In this home, the everyday and formal entry areas are one and the same; the front and garage doors share the entry program of coat closets, mudroom storage with bench for removing your shoes, and a laundry room with generous closets for the children's sporting equipment. The entry area leads directly to the living space, encompassing the kitchen, dining and sitting area areas in an L-shaped open plan arrangement. The kitchen is placed at the south-west corner of the space to allow for a strong connection to the dining, sitting and outdoor living spaces. A fire pit on the deck satisfies the family’s desire for an open flame while a sealed gas fireplace is used indoors - ZED’s preference after omitting gas burning appliances completely from an airtight home. A small study, with a window seat, is conveniently located just off of the living space. A first floor guest bedroom includes an accessible bathroom for aging visitors and can be used as a master suite to accommodate aging in place.
HEALTHY LIVING. The client requested a home that was easy to clean and would provide a respite from seasonal allergies and common contaminants that are found in many indoor spaces. ZED selected easy to clean solid surface flooring throughout, provided ample space for cleaning supplies on each floor, and designed a mechanical system with ventilation that provides a constant supply of fresh outdoor air. ZED selected durable materials, finishes, cabinetry, and casework with low or no volatile organic compounds (VOCs) and no added urea formaldehyde.
YEAR-ROUND COMFORT. The home is super insulated and air-tight, paired with high performance triple-paned windows, to ensure it is draft-free throughout the winter (even when in front of the large windows and doors). ZED designed a right-sized heating and cooling system to pair with the thermally improved building enclosure to ensure year-round comfort. The glazing on the home maximizes passive solar gains, and facilitates cross ventilation and daylighting.
ENERGY EFFICIENT. As one of the most energy efficient houses built to date in Wellesley, the home highlights a practical solution for Massachusetts. First, the building enclosure reduces the largest energy requirement for typical houses (heating). Super-insulation, exceptional air sealing, a thermally broken wall assembly, triple pane windows, and passive solar gain combine for a sizable heating load reduction. Second, within the house only efficient systems consume energy. These include an air source heat pump for heating & cooling, a heat pump hot water heater, LED lighting, energy recovery ventilation, and high efficiency appliances. Lastly, photovoltaics provide renewable energy help offset energy consumption. The result is an 89% reduction in energy use compared to a similar brand new home built to code requirements.
RESILIENT. The home will fare well in extreme weather events. During a winter power outage, heat loss will be very slow due to the super-insulated and airtight envelope– taking multiple days to drop to 60 degrees even with no heat source. An engineered drainage system, paired with careful the detailing of the foundation, will help to keep the finished basement dry. A generator will provide full operation of the all-electric house during a power outage.
OVERALL. The home is a reflection of the family goals and an expression of their values, beautifully enabling health, comfort, safety, resilience, and utility, all while respecting the planet.
ZED - Architect & Mechanical Designer
Bevilacqua Builders Inc - Contractor
Creative Land & Water Engineering - Civil Engineering
Barbara Peterson Landscape - Landscape Design
Nest & Company - Interior Furnishings
Eric Roth Photography - Photography
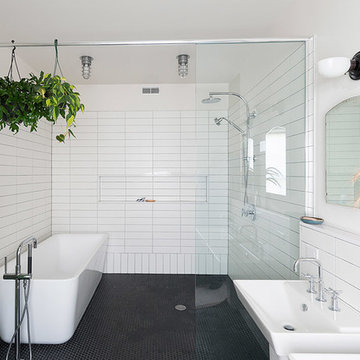
Inredning av ett modernt stort en-suite badrum, med ett fristående badkar, våtrum, svart kakel, vit kakel, keramikplattor, en toalettstol med hel cisternkåpa, vita väggar, klinkergolv i keramik, ett väggmonterat handfat, grått golv och dusch med skjutdörr
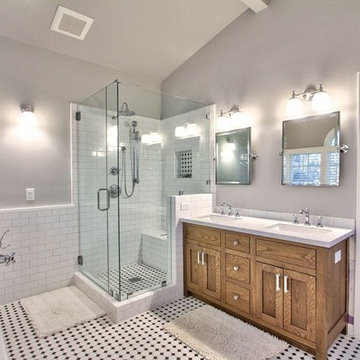
Inredning av ett klassiskt mellanstort vit vitt en-suite badrum, med möbel-liknande, blå skåp, ett fristående badkar, en hörndusch, vit kakel, grå väggar, ett väggmonterat handfat, flerfärgat golv och dusch med gångjärnsdörr
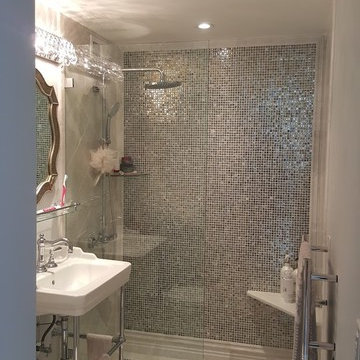
Foto på ett mellanstort funkis badrum med dusch, med öppna hyllor, en öppen dusch, en toalettstol med separat cisternkåpa, grå kakel, flerfärgad kakel, vit kakel, mosaik, grå väggar, klinkergolv i keramik, ett väggmonterat handfat och bänkskiva i akrylsten
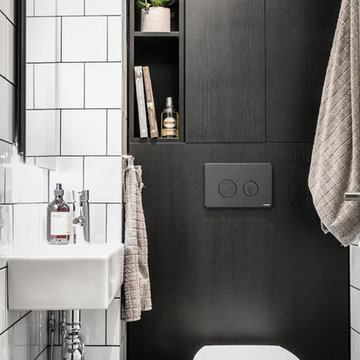
Anders Bergstedt
Foto på ett litet nordiskt toalett, med en toalettstol med separat cisternkåpa, vit kakel, keramikplattor, vita väggar och ett väggmonterat handfat
Foto på ett litet nordiskt toalett, med en toalettstol med separat cisternkåpa, vit kakel, keramikplattor, vita väggar och ett väggmonterat handfat
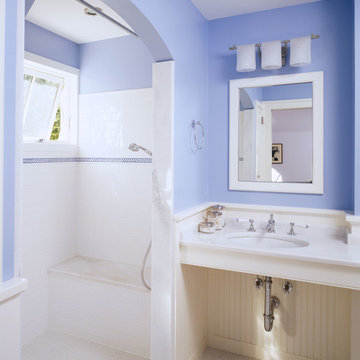
Idéer för ett mellanstort lantligt badrum med dusch, med en öppen dusch, blå kakel, vit kakel, tunnelbanekakel, blå väggar, mosaikgolv, ett väggmonterat handfat, med dusch som är öppen, öppna hyllor och vitt golv
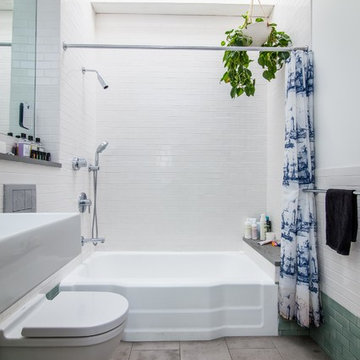
Nicholas Doyle
Maritim inredning av ett mellanstort en-suite badrum, med ett väggmonterat handfat, ett badkar i en alkov, en dusch/badkar-kombination, en vägghängd toalettstol, vit kakel, keramikplattor, vita väggar, klinkergolv i keramik och dusch med duschdraperi
Maritim inredning av ett mellanstort en-suite badrum, med ett väggmonterat handfat, ett badkar i en alkov, en dusch/badkar-kombination, en vägghängd toalettstol, vit kakel, keramikplattor, vita väggar, klinkergolv i keramik och dusch med duschdraperi
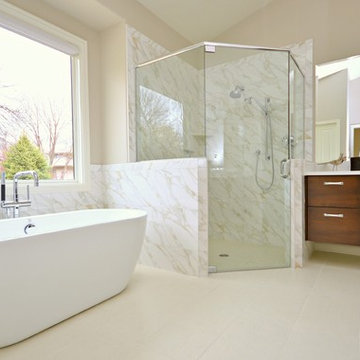
Chris Keilty
Foto på ett mellanstort funkis en-suite badrum, med ett väggmonterat handfat, släta luckor, skåp i mörkt trä, bänkskiva i kvartsit, ett fristående badkar, en hörndusch, vit kakel, porslinskakel, beige väggar och klinkergolv i porslin
Foto på ett mellanstort funkis en-suite badrum, med ett väggmonterat handfat, släta luckor, skåp i mörkt trä, bänkskiva i kvartsit, ett fristående badkar, en hörndusch, vit kakel, porslinskakel, beige väggar och klinkergolv i porslin
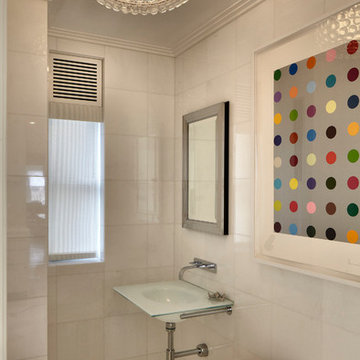
Lanny Nagler Photography
Inspiration för moderna toaletter, med ett väggmonterat handfat, en toalettstol med hel cisternkåpa, vit kakel och mosaikgolv
Inspiration för moderna toaletter, med ett väggmonterat handfat, en toalettstol med hel cisternkåpa, vit kakel och mosaikgolv
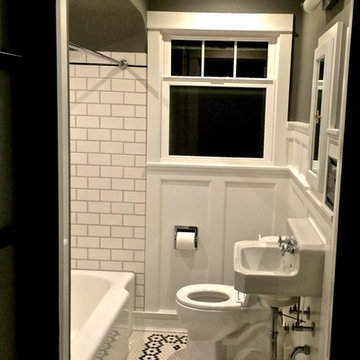
1950s style bathroom with new belgard window that opens from top down for privacy and circulation. also, reclaimed american standard wall mount sink from the 50s. the floor is tiles with black and white hex tiles that we did a art deco pattern is to give a little flare.
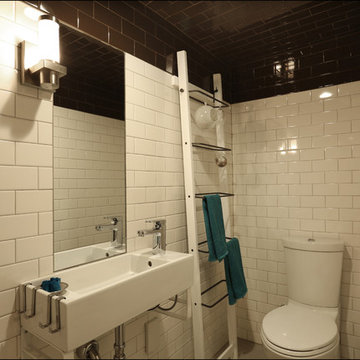
This basement shower bath/wet room features floor to ceiling subway tile, a flush mounted mirror and narro Ikea sink to create a stylishly compact and waterproof room that acts as open shower and guest bath. Design by Kristyn Bester. Photo by Photo Art Portraits

The image showcases a chic and contemporary bathroom vanity area with a focus on clean lines and monochromatic tones. The vanity cabinet features a textured front with vertical grooves, painted in a crisp white that contrasts with the sleek black handles and faucet. This combination of black and white creates a bold, graphic look that is both modern and timeless.
Above the vanity, a round mirror with a thin black frame reflects the clean aesthetic of the space, complementing the other black accents. The wall behind the vanity is partially tiled with white subway tiles, adding a classic bathroom touch that meshes well with the contemporary features.
A two-bulb wall sconce is mounted above the mirror, providing ample lighting with a minimalist design that doesn't detract from the overall simplicity of the decor. To the right, a towel ring holds a white towel, continuing the black and white theme.
This bathroom design is an excellent example of how minimalist design can be warm and inviting while still maintaining a sleek and polished look. The careful balance of textures, colors, and lighting creates an elegant space that is functional and stylish.
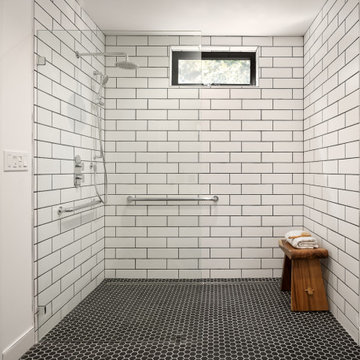
Inspiration för ett mellanstort funkis vit vitt en-suite badrum, med vita skåp, en kantlös dusch, en vägghängd toalettstol, vit kakel, keramikplattor, vita väggar, mosaikgolv, ett väggmonterat handfat, bänkskiva i kvarts, svart golv och med dusch som är öppen

Salle de bain entièrement rénovée, le wc anciennement séparé a été introduit dans la salle de bain pour augmenter la surface au sol. Carrelages zellige posés en chevrons dans la douche. Les sanitaires et la robinetterie viennent de chez Leroy merlin

Home Staging piso piloto
Inredning av ett modernt litet vit vitt badrum med dusch, med vita skåp, våtrum, en vägghängd toalettstol, vit kakel, vita väggar, klinkergolv i porslin, ett väggmonterat handfat, bänkskiva i återvunnet glas, brunt golv och dusch med skjutdörr
Inredning av ett modernt litet vit vitt badrum med dusch, med vita skåp, våtrum, en vägghängd toalettstol, vit kakel, vita väggar, klinkergolv i porslin, ett väggmonterat handfat, bänkskiva i återvunnet glas, brunt golv och dusch med skjutdörr
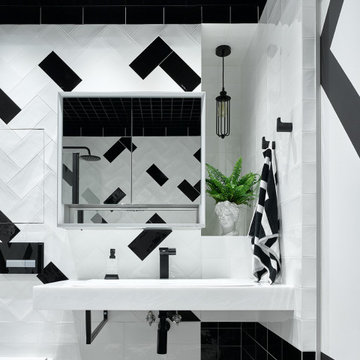
Помещение для ванной комнаты выполнено в черно-белой гамме. Декоративность здесь достигнута за счет раскладки плитки, акцентных вставок черного цвета и ячеек на потолке в виде металлических модулей «грильято»!
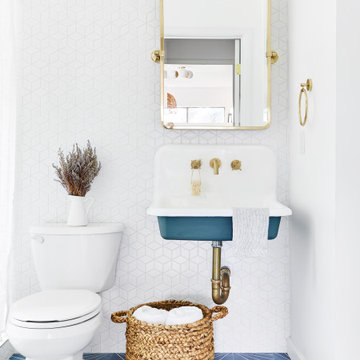
Idéer för ett litet maritimt badrum med dusch, med vit kakel, keramikplattor, vita väggar, cementgolv, ett väggmonterat handfat, blått golv och en toalettstol med separat cisternkåpa
6 293 foton på badrum, med vit kakel och ett väggmonterat handfat
9
