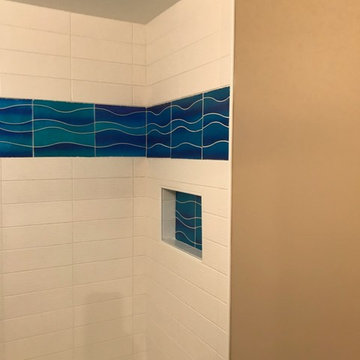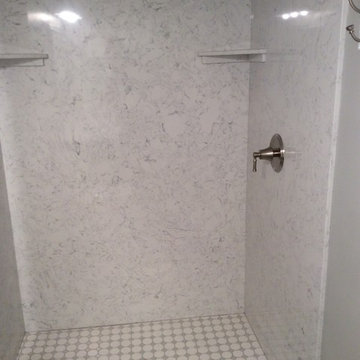3 405 foton på badrum, med vit kakel och vinylgolv
Sortera efter:
Budget
Sortera efter:Populärt i dag
1 - 20 av 3 405 foton
Artikel 1 av 3

Ensuite bathroom with freestanding tub, medium-light wood cabinetry with black matte hardware and appliances, white counter tops, black matte metal twin mirrors and twin pendants.

A full Corian shower in bright white ensures that this small bathroom will never feel cramped. A recessed niche with back-lighting is a fun way to add an accent detail within the shower. The niche lighting can also act as a night light for guests that are sleeping in the main basement space.
Photos by Spacecrafting Photography

Inredning av ett klassiskt mellanstort en-suite badrum, med skåp i shakerstil, skåp i mörkt trä, ett fristående badkar, en dusch i en alkov, en toalettstol med separat cisternkåpa, vit kakel, porslinskakel, beige väggar, vinylgolv, ett undermonterad handfat, granitbänkskiva, grått golv och dusch med gångjärnsdörr

Bild på ett mellanstort vintage badrum med dusch, med skåp i shakerstil, vita skåp, en hörndusch, en toalettstol med separat cisternkåpa, grå kakel, vit kakel, marmorkakel, grå väggar, vinylgolv, ett undermonterad handfat, bänkskiva i kvartsit, grått golv och dusch med gångjärnsdörr

Idéer för små vintage grått badrum med dusch, med skåp i shakerstil, svarta skåp, ett badkar i en alkov, en toalettstol med separat cisternkåpa, vit kakel, tunnelbanekakel, vinylgolv, ett undermonterad handfat, marmorbänkskiva, grått golv, dusch med skjutdörr, en dusch/badkar-kombination och vita väggar

Huntley is a 9 inch x 60 inch SPC Vinyl Plank with a rustic and charming oak design in clean beige hues. This flooring is constructed with a waterproof SPC core, 20mil protective wear layer, rare 60 inch length planks, and unbelievably realistic wood grain texture.

Coastal Bathroom
Foto på ett litet maritimt vit badrum med dusch, med skåp i shakerstil, blå skåp, en toalettstol med separat cisternkåpa, vit kakel, keramikplattor, blå väggar, vinylgolv, ett undermonterad handfat, bänkskiva i kvarts och beiget golv
Foto på ett litet maritimt vit badrum med dusch, med skåp i shakerstil, blå skåp, en toalettstol med separat cisternkåpa, vit kakel, keramikplattor, blå väggar, vinylgolv, ett undermonterad handfat, bänkskiva i kvarts och beiget golv

Kowalske Kitchen & Bath was hired as the bathroom remodeling contractor for this Delafield master bath and closet. This black and white boho bathrooom has industrial touches and warm wood accents.
The original space was like a labyrinth, with a complicated layout of walls and doors. The homeowners wanted to improve the functionality and modernize the space.
The main entry of the bathroom/closet was a single door that lead to the vanity. Around the left was the closet and around the right was the rest of the bathroom. The bathroom area consisted of two separate closets, a bathtub/shower combo, a small walk-in shower and a toilet.
To fix the choppy layout, we separated the two spaces with separate doors – one to the master closet and one to the bathroom. We installed pocket doors for each doorway to keep a streamlined look and save space.
BLACK & WHITE BOHO BATHROOM
This master bath is a light, airy space with a boho vibe. The couple opted for a large walk-in shower featuring a Dreamline Shower enclosure. Moving the shower to the corner gave us room for a black vanity, quartz counters, two sinks, and plenty of storage and counter space. The toilet is tucked in the far corner behind a half wall.
BOHO DESIGN
The design is contemporary and features black and white finishes. We used a white cararra marble hexagon tile for the backsplash and the shower floor. The Hinkley light fixtures are matte black and chrome. The space is warmed up with luxury vinyl plank wood flooring and a teak shelf in the shower.
HOMEOWNER REVIEW
“Kowalske just finished our master bathroom/closet and left us very satisfied. Within a few weeks of involving Kowalske, they helped us finish our designs and planned out the whole project. Once they started, they finished work before deadlines, were so easy to communicate with, and kept expectations clear. They didn’t leave us wondering when their skilled craftsmen (all of which were professional and great guys) were coming and going or how far away the finish line was, each week was planned. Lastly, the quality of the finished product is second to none and worth every penny. I highly recommend Kowalske.” – Mitch, Facebook Review

A deep drawer with a plumbing chase and a tip out tray... clever storage for small bathroom is always appreciated.
Inspiration för små maritima vitt badrum med dusch, med släta luckor, grå skåp, en dusch i en alkov, en toalettstol med separat cisternkåpa, vit kakel, keramikplattor, grå väggar, vinylgolv, ett undermonterad handfat, bänkskiva i kvarts, grått golv och dusch med gångjärnsdörr
Inspiration för små maritima vitt badrum med dusch, med släta luckor, grå skåp, en dusch i en alkov, en toalettstol med separat cisternkåpa, vit kakel, keramikplattor, grå väggar, vinylgolv, ett undermonterad handfat, bänkskiva i kvarts, grått golv och dusch med gångjärnsdörr

Modern inredning av ett litet vit vitt badrum, med skåp i shakerstil, vita skåp, ett badkar i en alkov, en dusch i en alkov, en toalettstol med separat cisternkåpa, vit kakel, porslinskakel, gröna väggar, vinylgolv, ett integrerad handfat, bänkskiva i kvarts, beiget golv och dusch med duschdraperi

Exempel på ett litet klassiskt vit vitt en-suite badrum, med släta luckor, vita skåp, en toalettstol med separat cisternkåpa, vit kakel, porslinskakel, vita väggar, vinylgolv, ett undermonterad handfat, bänkskiva i kvarts, svart golv och dusch med skjutdörr

This custom vanity cabinet offers plenty of storage in this space. The paneling is waterproof and adds an exquisite style to this space.
Bild på ett mellanstort maritimt vit vitt en-suite badrum, med luckor med upphöjd panel, blå skåp, en hörndusch, en toalettstol med hel cisternkåpa, vit kakel, keramikplattor, vita väggar, vinylgolv, ett undermonterad handfat, bänkskiva i kvartsit, brunt golv och dusch med gångjärnsdörr
Bild på ett mellanstort maritimt vit vitt en-suite badrum, med luckor med upphöjd panel, blå skåp, en hörndusch, en toalettstol med hel cisternkåpa, vit kakel, keramikplattor, vita väggar, vinylgolv, ett undermonterad handfat, bänkskiva i kvartsit, brunt golv och dusch med gångjärnsdörr

Idéer för att renovera ett mellanstort vintage grå grått badrum för barn, med skåp i shakerstil, vita skåp, en dubbeldusch, en toalettstol med separat cisternkåpa, vit kakel, keramikplattor, vita väggar, vinylgolv, ett undermonterad handfat, bänkskiva i kvarts, grått golv och dusch med gångjärnsdörr

Kowalske Kitchen & Bath was hired as the bathroom remodeling contractor for this Delafield master bath and closet. This black and white boho bathrooom has industrial touches and warm wood accents.
The original space was like a labyrinth, with a complicated layout of walls and doors. The homeowners wanted to improve the functionality and modernize the space.
The main entry of the bathroom/closet was a single door that lead to the vanity. Around the left was the closet and around the right was the rest of the bathroom. The bathroom area consisted of two separate closets, a bathtub/shower combo, a small walk-in shower and a toilet.
To fix the choppy layout, we separated the two spaces with separate doors – one to the master closet and one to the bathroom. We installed pocket doors for each doorway to keep a streamlined look and save space.
BLACK & WHITE BOHO BATHROOM
This master bath is a light, airy space with a boho vibe. The couple opted for a large walk-in shower featuring a Dreamline Shower enclosure. Moving the shower to the corner gave us room for a black vanity, quartz counters, two sinks, and plenty of storage and counter space. The toilet is tucked in the far corner behind a half wall.
BOHO DESIGN
The design is contemporary and features black and white finishes. We used a white cararra marble hexagon tile for the backsplash and the shower floor. The Hinkley light fixtures are matte black and chrome. The space is warmed up with luxury vinyl plank wood flooring and a teak shelf in the shower.
HOMEOWNER REVIEW
“Kowalske just finished our master bathroom/closet and left us very satisfied. Within a few weeks of involving Kowalske, they helped us finish our designs and planned out the whole project. Once they started, they finished work before deadlines, were so easy to communicate with, and kept expectations clear. They didn’t leave us wondering when their skilled craftsmen (all of which were professional and great guys) were coming and going or how far away the finish line was, each week was planned. Lastly, the quality of the finished product is second to none and worth every penny. I highly recommend Kowalske.” – Mitch, Facebook Review

Stunning bathroom total remodel with large walk in shower, blue double vanity and three shower heads! This shower features a lighted niche and a rain head shower with bench.

This is the bathroom renovation of our 1940's cottage. The wallcolor is Benjamin Moore Scenic drive and trim is White Dove.
Foto på ett litet amerikanskt vit badrum, med skåp i shakerstil, vita skåp, ett badkar i en alkov, en dusch/badkar-kombination, en toalettstol med separat cisternkåpa, vit kakel, porslinskakel, gröna väggar, vinylgolv, ett integrerad handfat, marmorbänkskiva, grått golv och dusch med duschdraperi
Foto på ett litet amerikanskt vit badrum, med skåp i shakerstil, vita skåp, ett badkar i en alkov, en dusch/badkar-kombination, en toalettstol med separat cisternkåpa, vit kakel, porslinskakel, gröna väggar, vinylgolv, ett integrerad handfat, marmorbänkskiva, grått golv och dusch med duschdraperi

This bathroom is shared by a family of four, and can be close quarters in the mornings with a cramped shower and single vanity. However, without having anywhere to expand into, the bathroom size could not be changed. Our solution was to keep it bright and clean. By removing the tub and having a clear shower door, you give the illusion of more open space. The previous tub/shower area was cut down a few inches in order to put a 48" vanity in, which allowed us to add a trough sink and double faucets. Though the overall size only changed a few inches, they are now able to have two people utilize the sink area at the same time. White subway tile with gray grout, hexagon shower floor and accents, wood look vinyl flooring, and a white vanity kept this bathroom classic and bright.

Exempel på ett litet klassiskt vit vitt badrum, med vita skåp, ett badkar i en alkov, en dusch/badkar-kombination, blå kakel, vit kakel, tunnelbanekakel, bruna väggar, vinylgolv, blått golv och med dusch som är öppen

Foto på ett litet vintage badrum med dusch, med en hörndusch, grå kakel, vit kakel, marmorkakel, grå väggar, vinylgolv, grått golv och med dusch som är öppen

The large vanity wall offers generous marble counter space with tall closed storage cabinets on each side. Open shelving on the vanity wall and on shower wall offer varied storage. Slate tile backsplash and niche detail complement "shiplap look" shower tile. Continuous LVT flooring is spill-proof. low threshold shower with fold-down seat adds function and style.
3 405 foton på badrum, med vit kakel och vinylgolv
1
