57 762 foton på badrum, med vit kakel
Sortera efter:
Budget
Sortera efter:Populärt i dag
121 - 140 av 57 762 foton
Artikel 1 av 3

My team took a fresh approach to traditional style in this home. Inspired by fresh cut blossoms and a crisp palette, we transformed the space with airy elegance. Exquisite natural stones and antique silhouettes coupled with chalky white hues created an understated elegance as romantic as a love poem.
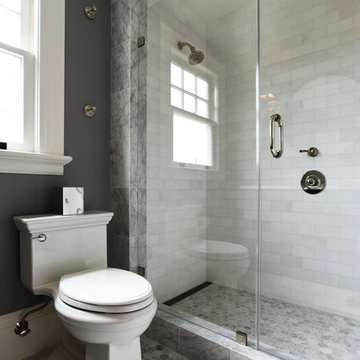
PHOTOGRAPHY - Chi Fang
Foto på ett mellanstort vintage badrum med dusch, med en dusch i en alkov, en toalettstol med hel cisternkåpa, vit kakel, marmorkakel, grå väggar, marmorgolv, vitt golv och dusch med gångjärnsdörr
Foto på ett mellanstort vintage badrum med dusch, med en dusch i en alkov, en toalettstol med hel cisternkåpa, vit kakel, marmorkakel, grå väggar, marmorgolv, vitt golv och dusch med gångjärnsdörr

Brendon Pinola
Idéer för att renovera ett mellanstort lantligt vit vitt en-suite badrum, med vita skåp, ett fristående badkar, en dusch i en alkov, en toalettstol med separat cisternkåpa, grå kakel, vit kakel, marmorkakel, vita väggar, marmorgolv, ett piedestal handfat, marmorbänkskiva, vitt golv och dusch med gångjärnsdörr
Idéer för att renovera ett mellanstort lantligt vit vitt en-suite badrum, med vita skåp, ett fristående badkar, en dusch i en alkov, en toalettstol med separat cisternkåpa, grå kakel, vit kakel, marmorkakel, vita väggar, marmorgolv, ett piedestal handfat, marmorbänkskiva, vitt golv och dusch med gångjärnsdörr

Exempel på ett stort klassiskt vit vitt en-suite badrum, med ett fristående badkar, en öppen dusch, vita väggar, vit kakel, möbel-liknande, en toalettstol med separat cisternkåpa, marmorkakel, mörkt trägolv, ett undermonterad handfat, bänkskiva i kvarts, brunt golv och med dusch som är öppen
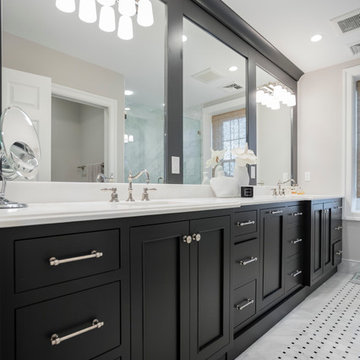
Foto på ett stort vintage en-suite badrum, med luckor med infälld panel, svarta skåp, svart kakel, vit kakel, porslinskakel, vita väggar, klinkergolv i porslin, ett undermonterad handfat och bänkskiva i akrylsten
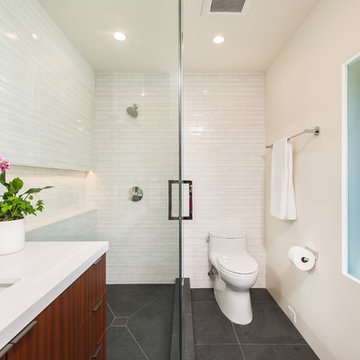
Unlimited Style Photography
Idéer för ett litet modernt badrum med dusch, med släta luckor, skåp i mellenmörkt trä, en hörndusch, en toalettstol med hel cisternkåpa, vit kakel, stenkakel, vita väggar, skiffergolv, ett undermonterad handfat och bänkskiva i kvarts
Idéer för ett litet modernt badrum med dusch, med släta luckor, skåp i mellenmörkt trä, en hörndusch, en toalettstol med hel cisternkåpa, vit kakel, stenkakel, vita väggar, skiffergolv, ett undermonterad handfat och bänkskiva i kvarts

Photography by Mike Kelly
The tile company is EURO WEST.
Exempel på ett stort klassiskt badrum, med ett undermonterad handfat, vita skåp, stenkakel, grå väggar, ett badkar i en alkov, vit kakel, en dusch/badkar-kombination och luckor med infälld panel
Exempel på ett stort klassiskt badrum, med ett undermonterad handfat, vita skåp, stenkakel, grå väggar, ett badkar i en alkov, vit kakel, en dusch/badkar-kombination och luckor med infälld panel

Steam shower with marble in a brick lay pattern and hex mosaic on the floor and ceiling. Completed with a bench and shampoo niche for ease and convince and a frame-less shower door for seamless elegance.
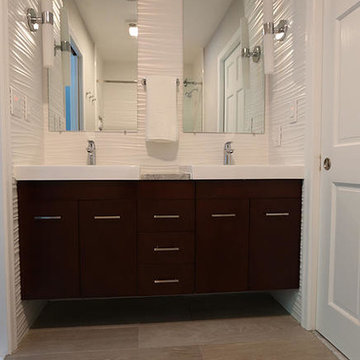
Modern inredning av ett litet badrum, med ett fristående handfat, släta luckor, skåp i mörkt trä, marmorbänkskiva, ett badkar i en alkov, en dusch/badkar-kombination, en toalettstol med hel cisternkåpa, vit kakel, porslinskakel, vita väggar, klinkergolv i porslin och grått golv
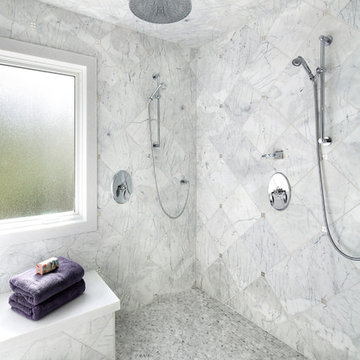
Large Master bathroom remodel with new curved wall entry and vanity for better flow, a "Beauty bar" dressing station, Statuarito marble floors, and marble with mirror mosaic tile accents. Steam shower with dual shower heads on slide bars, rain head, and surround sound speakers. Construction by JP Lindstrom, Inc. Bernard Andre Photography

Three apartments were combined to create this 7 room home in Manhattan's West Village for a young couple and their three small girls. A kids' wing boasts a colorful playroom, a butterfly-themed bedroom, and a bath. The parents' wing includes a home office for two (which also doubles as a guest room), two walk-in closets, a master bedroom & bath. A family room leads to a gracious living/dining room for formal entertaining. A large eat-in kitchen and laundry room complete the space. Integrated lighting, audio/video and electric shades make this a modern home in a classic pre-war building.
Photography by Peter Kubilus
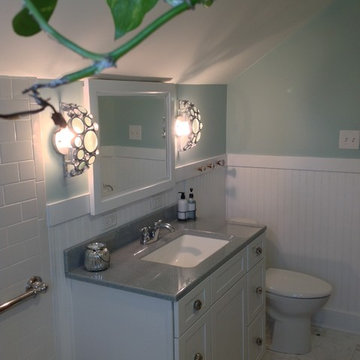
This project used Masonite walls vs. the traditional beadboard to give an authentic cottage style look at a more cost effective price.
Inspiration för ett mellanstort maritimt en-suite badrum, med ett hörnbadkar, vit kakel, porslinskakel, vita väggar och klinkergolv i porslin
Inspiration för ett mellanstort maritimt en-suite badrum, med ett hörnbadkar, vit kakel, porslinskakel, vita väggar och klinkergolv i porslin

Photographer Kat Alves
Exempel på ett stort klassiskt en-suite badrum, med vit kakel, mosaik, marmorgolv och vita väggar
Exempel på ett stort klassiskt en-suite badrum, med vit kakel, mosaik, marmorgolv och vita väggar

Custom straight-grain cedar sauna, custom straight oak cabinets with skirt back-lighting. 3-D tile vanity backsplash with wall mounted fixtures and LED mirrors. Light-projected shower plumbing box with custom glass. Pebble-inlaid and heated wood-tile flooring.
Photo by Marcie Heitzmann

Foto på ett vintage en-suite badrum, med ett platsbyggt badkar, vit kakel, marmorgolv och marmorkakel

The open style master shower is 6 feet by 12 feet and features a Brazilian walnut walkway that bisects the Carrera marble floor and continues outdoors as the deck of the outside shower.
A Bonisolli Photography

The beautiful, old barn on this Topsfield estate was at risk of being demolished. Before approaching Mathew Cummings, the homeowner had met with several architects about the structure, and they had all told her that it needed to be torn down. Thankfully, for the sake of the barn and the owner, Cummings Architects has a long and distinguished history of preserving some of the oldest timber framed homes and barns in the U.S.
Once the homeowner realized that the barn was not only salvageable, but could be transformed into a new living space that was as utilitarian as it was stunning, the design ideas began flowing fast. In the end, the design came together in a way that met all the family’s needs with all the warmth and style you’d expect in such a venerable, old building.
On the ground level of this 200-year old structure, a garage offers ample room for three cars, including one loaded up with kids and groceries. Just off the garage is the mudroom – a large but quaint space with an exposed wood ceiling, custom-built seat with period detailing, and a powder room. The vanity in the powder room features a vanity that was built using salvaged wood and reclaimed bluestone sourced right on the property.
Original, exposed timbers frame an expansive, two-story family room that leads, through classic French doors, to a new deck adjacent to the large, open backyard. On the second floor, salvaged barn doors lead to the master suite which features a bright bedroom and bath as well as a custom walk-in closet with his and hers areas separated by a black walnut island. In the master bath, hand-beaded boards surround a claw-foot tub, the perfect place to relax after a long day.
In addition, the newly restored and renovated barn features a mid-level exercise studio and a children’s playroom that connects to the main house.
From a derelict relic that was slated for demolition to a warmly inviting and beautifully utilitarian living space, this barn has undergone an almost magical transformation to become a beautiful addition and asset to this stately home.
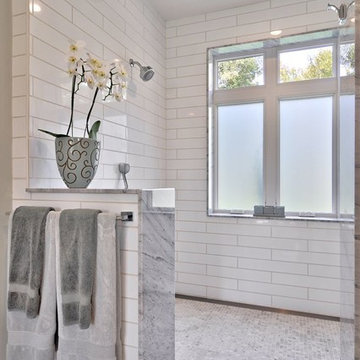
Casey Fry
Exempel på ett lantligt badrum, med släta luckor, vit kakel, tunnelbanekakel och en dusch i en alkov
Exempel på ett lantligt badrum, med släta luckor, vit kakel, tunnelbanekakel och en dusch i en alkov

Idéer för funkis badrum, med ett undermonterad handfat, släta luckor, skåp i mellenmörkt trä, marmorbänkskiva, en dusch i en alkov, vit kakel och marmorkakel

What started as a kitchen and two-bathroom remodel evolved into a full home renovation plus conversion of the downstairs unfinished basement into a permitted first story addition, complete with family room, guest suite, mudroom, and a new front entrance. We married the midcentury modern architecture with vintage, eclectic details and thoughtful materials.
57 762 foton på badrum, med vit kakel
7
