603 foton på badrum, med vit kakel
Sortera efter:
Budget
Sortera efter:Populärt i dag
81 - 100 av 603 foton
Artikel 1 av 3
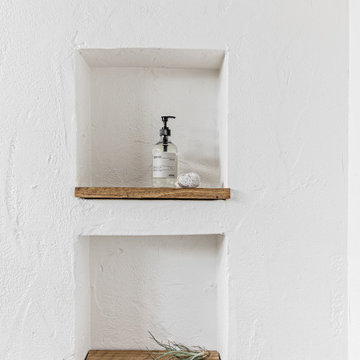
Bild på ett stort maritimt vit vitt badrum, med öppna hyllor, skåp i mellenmörkt trä, en öppen dusch, en toalettstol med hel cisternkåpa, vit kakel, cementkakel, vita väggar, klinkergolv i småsten, ett integrerad handfat, bänkskiva i kvarts, beiget golv och med dusch som är öppen
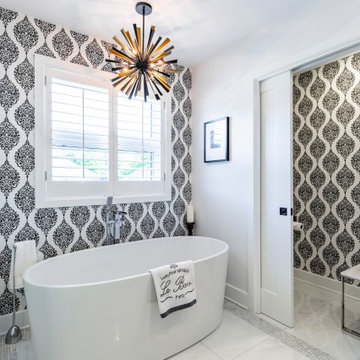
When designing your dream home, there’s one room that is incredibly important. The master bathroom shouldn’t just be where you go to shower it should be a retreat. Having key items and a functional layout is crucial to love your new custom home.
Consider the following elements to design your Master Ensuite
1. Think about toilet placement
2. Double sinks are key
3. Storage
4. Ventilation prevents mold and moisture
5. To tub or not to tub
6. Showers should be functional
7. Spacing should be considered
8. Closet Placement
Bonus Tips:
Lighting is important so think it through
Make sure you have enough electrical outlets but also that they are within code
The vanity height should be comfortable
A timeless style means you won’t have to renovate
Flooring should be non-slip
Think about smells, noises, and moisture.
BEST PRO TIP: this is a large investment, get a pro designer, In the end you will save time and money.
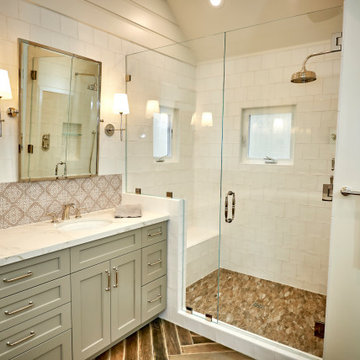
Carlsbad Home
The designer put together a retreat for the whole family. The master bath was completed gutted and reconfigured maximizing the space to be a more functional room. Details added throughout with shiplap, beams and sophistication tile. The kids baths are full of fun details and personality. We also updated the main staircase to give it a fresh new look.

Exempel på ett stort lantligt vit vitt en-suite badrum, med skåp i shakerstil, grå skåp, ett fristående badkar, en kantlös dusch, vit kakel, stenhäll, grå väggar, klinkergolv i porslin, ett undermonterad handfat, bänkskiva i kvartsit, beiget golv och dusch med gångjärnsdörr
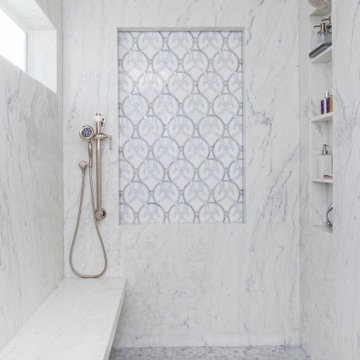
The walk in shower is constructed of bookmatched marble slabs and has a feature mosiac of marble and mother of pearl, highlighted by a wet-rated dimmable LED tape light.
The bench and floor are heated and the faucet and valve trims are done in polished nickel and crystal.
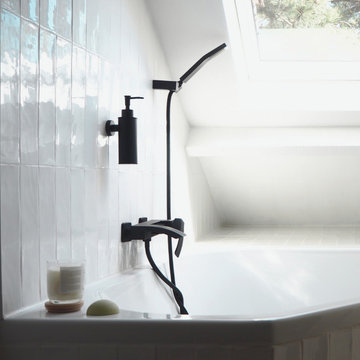
salle de bain chambre 2
Foto på ett stort vintage en-suite badrum, med ett hörnbadkar, en dusch/badkar-kombination, en toalettstol med hel cisternkåpa, vit kakel, keramikplattor, gröna väggar, mellanmörkt trägolv och ett piedestal handfat
Foto på ett stort vintage en-suite badrum, med ett hörnbadkar, en dusch/badkar-kombination, en toalettstol med hel cisternkåpa, vit kakel, keramikplattor, gröna väggar, mellanmörkt trägolv och ett piedestal handfat

The layout stayed the same for this remodel. We painted the existing vanity black, added white oak shelving below and floating above. We added matte black hardware. Added quartz counters, new plumbing, mirrors and sconces.

This bathroom saves space in this tiny home by placing the sink in the corner. A live edge mango slab locally sourced on the Big Island of Hawaii adds character and softness to the space making it easy to move and walk around. Chunky shelves in the corner keep things open and spacious not boxing anything in. An oval mirror was chosen for its classic style.

Farmhouse Project, VJ Panels, Timber Wall Panels, Bathroom Panels, Real Wood Vanity, Less Grout Bathrooms, LED Mirror, Farm Bathroom
Idéer för att renovera ett litet nordiskt brun brunt en-suite badrum, med möbel-liknande, skåp i mörkt trä, en öppen dusch, en toalettstol med hel cisternkåpa, vit kakel, porslinskakel, klinkergolv i porslin, ett fristående handfat, träbänkskiva och med dusch som är öppen
Idéer för att renovera ett litet nordiskt brun brunt en-suite badrum, med möbel-liknande, skåp i mörkt trä, en öppen dusch, en toalettstol med hel cisternkåpa, vit kakel, porslinskakel, klinkergolv i porslin, ett fristående handfat, träbänkskiva och med dusch som är öppen
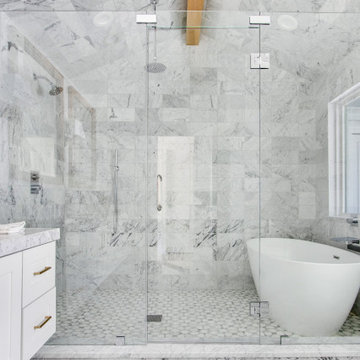
Experience the latest renovation by TK Homes with captivating Mid Century contemporary design by Jessica Koltun Home. Offering a rare opportunity in the Preston Hollow neighborhood, this single story ranch home situated on a prime lot has been superbly rebuilt to new construction specifications for an unparalleled showcase of quality and style. The mid century inspired color palette of textured whites and contrasting blacks flow throughout the wide-open floor plan features a formal dining, dedicated study, and Kitchen Aid Appliance Chef's kitchen with 36in gas range, and double island. Retire to your owner's suite with vaulted ceilings, an oversized shower completely tiled in Carrara marble, and direct access to your private courtyard. Three private outdoor areas offer endless opportunities for entertaining. Designer amenities include white oak millwork, tongue and groove shiplap, marble countertops and tile, and a high end lighting, plumbing, & hardware.

Light and Airy shiplap bathroom was the dream for this hard working couple. The goal was to totally re-create a space that was both beautiful, that made sense functionally and a place to remind the clients of their vacation time. A peaceful oasis. We knew we wanted to use tile that looks like shiplap. A cost effective way to create a timeless look. By cladding the entire tub shower wall it really looks more like real shiplap planked walls.
The center point of the room is the new window and two new rustic beams. Centered in the beams is the rustic chandelier.
Design by Signature Designs Kitchen Bath
Contractor ADR Design & Remodel
Photos by Gail Owens

The redesign includes a bathroom with white ceramic wall tiles, brick floors, a glass shower, and views of the surrounding landscape.
Amerikansk inredning av ett litet grå grått en-suite badrum, med skåp i mörkt trä, en hörndusch, en toalettstol med hel cisternkåpa, vit kakel, tunnelbanekakel, vita väggar, tegelgolv, ett undermonterad handfat, bänkskiva i akrylsten, rött golv och dusch med gångjärnsdörr
Amerikansk inredning av ett litet grå grått en-suite badrum, med skåp i mörkt trä, en hörndusch, en toalettstol med hel cisternkåpa, vit kakel, tunnelbanekakel, vita väggar, tegelgolv, ett undermonterad handfat, bänkskiva i akrylsten, rött golv och dusch med gångjärnsdörr
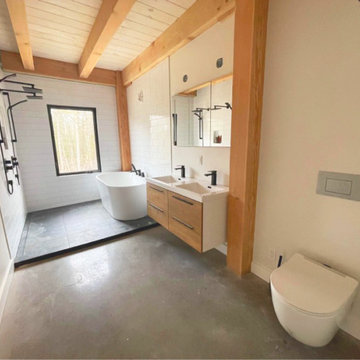
master athroom
Modern inredning av ett stort en-suite badrum, med vita skåp, ett fristående badkar, en öppen dusch, en vägghängd toalettstol, vit kakel, keramikplattor, vita väggar, betonggolv, ett integrerad handfat, grått golv och med dusch som är öppen
Modern inredning av ett stort en-suite badrum, med vita skåp, ett fristående badkar, en öppen dusch, en vägghängd toalettstol, vit kakel, keramikplattor, vita väggar, betonggolv, ett integrerad handfat, grått golv och med dusch som är öppen
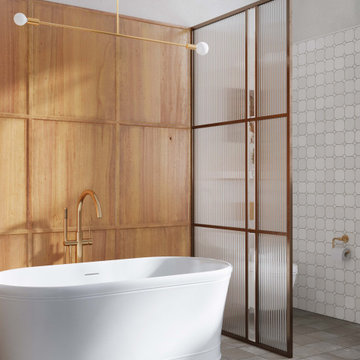
Behold an exquisite sanctuary of tranquility, envisaged by Arsight in a Chelsea apartment, New York City. The bathroom radiates luxury with its high ceilings and inviting loft ambiance, showcasing bespoke cement tilework and meticulous bathroom millwork. A sleek, wall-mounted faucet and the opulence of a high-end tub are set against fluted glass and stylish bathroom panels, mirroring the minimalist elegance of Scandinavian design.
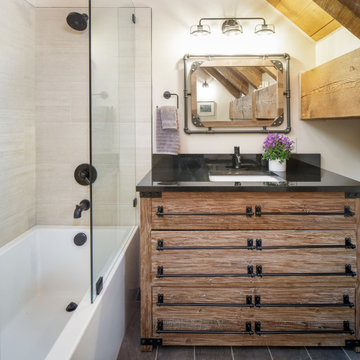
Foto på ett mellanstort rustikt svart badrum med dusch, med bruna skåp, ett badkar i en alkov, vit kakel, porslinskakel, klinkergolv i porslin, ett undermonterad handfat, granitbänkskiva, grått golv, dusch med gångjärnsdörr och släta luckor

Our installer removed the existing unit to get the area ready for the installation of shower and replacing old bathtub with a shower by putting a new shower base into position while keeping the existing footprint intact then Establishing a proper foundation and make sure the walls are prepped with the utmost care prior to installation. Our stylish and seamless watertight walls go up easily in the hands of our seasoned professionals. High-quality tempered glass doors in the style are installed next, as well as all additional accessories the customer wanted. The job is done, and customers left with a new shower and a smile!

"Victoria Point" farmhouse barn home by Yankee Barn Homes, customized by Paul Dierkes, Architect. Primary bathroom with open beamed ceiling. Floating double vanity of black marble. Japanese soaking tub. Walls of subway tile. Windows by Marvin.
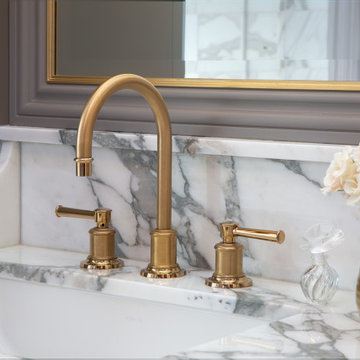
Inspiration för mellanstora klassiska flerfärgat en-suite badrum, med luckor med upphöjd panel, grå skåp, våtrum, vit kakel, marmorkakel, beige väggar, marmorgolv, ett nedsänkt handfat, marmorbänkskiva, flerfärgat golv och dusch med gångjärnsdörr
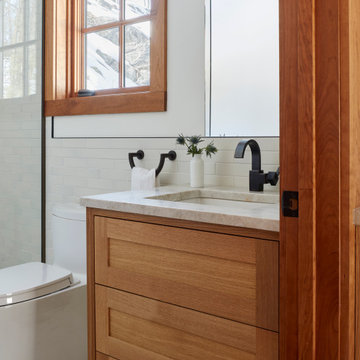
Inspiration för ett mellanstort amerikanskt vit vitt bastu, med luckor med upphöjd panel, skåp i mellenmörkt trä, vit kakel, porslinskakel, vita väggar, kalkstensgolv, ett undermonterad handfat, marmorbänkskiva och vitt golv

Inredning av ett modernt vit vitt badrum, med släta luckor, skåp i mellenmörkt trä, ett fristående badkar, vit kakel, mosaik, vita väggar, betonggolv, ett undermonterad handfat och brunt golv
603 foton på badrum, med vit kakel
5
