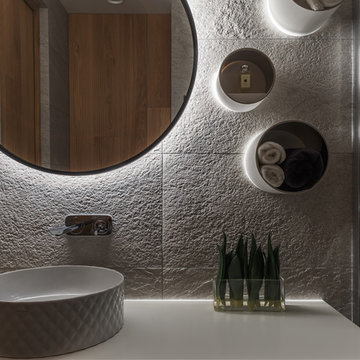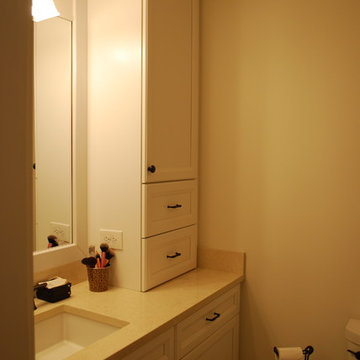50 282 foton på badrum, med vita skåp och bänkskiva i kvarts
Sortera efter:
Budget
Sortera efter:Populärt i dag
21 - 40 av 50 282 foton
Artikel 1 av 3

A gray bathroom with white vanity, makeup counter, and a large built-in tub area with gray subway tile
Photo by Ashley Avila Photography
Foto på ett mellanstort maritimt grå en-suite badrum, med luckor med infälld panel, vita skåp, grå kakel, glaskakel, marmorgolv, bänkskiva i kvarts, vitt golv, ett platsbyggt badkar, grå väggar och ett undermonterad handfat
Foto på ett mellanstort maritimt grå en-suite badrum, med luckor med infälld panel, vita skåp, grå kakel, glaskakel, marmorgolv, bänkskiva i kvarts, vitt golv, ett platsbyggt badkar, grå väggar och ett undermonterad handfat

Sleek black and white palette with unexpected blue hexagon floor. Bedrosians Cloe wall tile provides a stunning backdrop of interesting variations in hue and tone, complimented by Cal Faucets Tamalpais plumbing fixtures and Hubbardton Forge Vela light fixtures.

This pretty powder bath is part of a whole house design and renovation by Haven Design and Construction. The herringbone marble flooring provides a subtle pattern that reflects the gray and white color scheme of this elegant powder bath. A soft gray wallpaper with beaded octagon geometric design provides sophistication to the tiny jewelbox powder room, while the gold and glass chandelier adds drama. The furniture detailing of the custom vanity cabinet adds further detail. This powder bath is sure to impress guests.

Craig Washburn
Idéer för stora lantliga vitt en-suite badrum, med skåp i shakerstil, vita skåp, ett fristående badkar, en hörndusch, vita väggar, klinkergolv i porslin, ett nedsänkt handfat, bänkskiva i kvarts, grått golv och dusch med gångjärnsdörr
Idéer för stora lantliga vitt en-suite badrum, med skåp i shakerstil, vita skåp, ett fristående badkar, en hörndusch, vita väggar, klinkergolv i porslin, ett nedsänkt handfat, bänkskiva i kvarts, grått golv och dusch med gångjärnsdörr

Idéer för mellanstora vintage en-suite badrum, med skåp i shakerstil, vita skåp, en öppen dusch, en toalettstol med separat cisternkåpa, vit kakel, porslinskakel, grå väggar, klinkergolv i porslin, ett undermonterad handfat och bänkskiva i kvarts

Сергей Красюк
Bild på ett mellanstort funkis badrum, med släta luckor, vita skåp, beige kakel, porslinskakel, ett fristående handfat och bänkskiva i kvarts
Bild på ett mellanstort funkis badrum, med släta luckor, vita skåp, beige kakel, porslinskakel, ett fristående handfat och bänkskiva i kvarts

The guest bath features floor to ceiling glass tile in a calming sage green, while the freestanding cabinets are a bright white. Behind the freestanding tub teak shutters open to the bathroom's private garden and outdoor shower. The walls are lava rock and the shower head is a custom stone waterfall. The teak mirrors are framed by glass pendants. The gold fixtures add a pop of glamour to the all white vanities and the soft green of the shower. The shower floor is gray pebbles to compliment the gray floor and the lava rock outside in the garden.

Builder: John Kraemer & Sons | Building Architecture: Charlie & Co. Design | Interiors: Martha O'Hara Interiors | Photography: Landmark Photography
Exempel på ett mellanstort klassiskt vit vitt en-suite badrum, med vita skåp, grå väggar, marmorgolv, bänkskiva i kvarts, vitt golv, dusch med gångjärnsdörr, luckor med infälld panel, en dubbeldusch och ett undermonterad handfat
Exempel på ett mellanstort klassiskt vit vitt en-suite badrum, med vita skåp, grå väggar, marmorgolv, bänkskiva i kvarts, vitt golv, dusch med gångjärnsdörr, luckor med infälld panel, en dubbeldusch och ett undermonterad handfat

Idéer för ett litet klassiskt badrum för barn, med luckor med infälld panel, vita skåp, ett badkar i en alkov, en dusch/badkar-kombination, beige kakel, keramikplattor, beige väggar, klinkergolv i porslin, ett undermonterad handfat och bänkskiva i kvarts

Urszula Muntean Photography
Bild på ett litet funkis grå grått toalett, med släta luckor, vita skåp, en vägghängd toalettstol, keramikplattor, vita väggar, mellanmörkt trägolv, ett fristående handfat, bänkskiva i kvarts och brunt golv
Bild på ett litet funkis grå grått toalett, med släta luckor, vita skåp, en vägghängd toalettstol, keramikplattor, vita väggar, mellanmörkt trägolv, ett fristående handfat, bänkskiva i kvarts och brunt golv

Foto på ett mellanstort maritimt en-suite badrum, med ett badkar med tassar, en hörndusch, blå kakel, grå kakel, tunnelbanekakel, vita väggar, vita skåp, marmorgolv och bänkskiva i kvarts

Foto på ett mellanstort funkis en-suite badrum, med ett undermonterad handfat, släta luckor, bänkskiva i kvarts, ett platsbyggt badkar, stenkakel, marmorgolv, vita skåp, en dusch i en alkov och vit kakel

Interiors by SHOPHOUSE Design
Kyle Born Photography
Exempel på ett klassiskt badrum, med ett undermonterad handfat, luckor med infälld panel, vita skåp, bänkskiva i kvarts, vit kakel, tunnelbanekakel, flerfärgade väggar och marmorgolv
Exempel på ett klassiskt badrum, med ett undermonterad handfat, luckor med infälld panel, vita skåp, bänkskiva i kvarts, vit kakel, tunnelbanekakel, flerfärgade väggar och marmorgolv

A typical post-1906 Noe Valley house is simultaneously restored, expanded and redesigned to keep what works and rethink what doesn’t. The front façade, is scraped and painted a crisp monochrome white—it worked. The new asymmetrical gabled rear addition takes the place of a windowless dead end box that didn’t. A “Great kitchen”, open yet formally defined living and dining rooms, a generous master suite, and kid’s rooms with nooks and crannies, all make for a newly designed house that straddles old and new.
Structural Engineer: Gregory Paul Wallace SE
General Contractor: Cardea Building Co.
Photographer: Open Homes Photography

Simple clean kid's bathroom with white Caesarstone countertops and backsplash and tiny micro mosaic wall tile. Hansgrohe faucets and shower set, Kohler Verticyl sink, Toto toilet.

Modern Citi Group helped Andrew and Malabika in their renovation journey, as they sought to transform their 2,400 sq ft apartment in Sutton Place.
This comprehensive renovation project encompassed both architectural and construction components. On the architectural front, it involved a legal combination of the two units and layout adjustments to enhance the overall functionality, create an open floor plan and improve the flow of the residence. The construction aspect of the remodel included all areas of the home: the kitchen and dining room, the living room, three bedrooms, the master bathroom, a powder room, and an office/den.
Throughout the renovation process, the primary objective remained to modernize the apartment while ensuring it aligned with the family’s lifestyle and needs. The design challenge was to deliver the modern aesthetics and functionality while preserving some of the existing design features. The designers worked on several layouts and design visualizations so they had options. Finally, the choice was made and the family felt confident in their decision.
From the moment the permits were approved, our construction team set out to transform every corner of this space. During the building phase, we meticulously refinished floors, walls, and ceilings, replaced doors, and updated electrical and plumbing systems.
The main focus of the renovation was to create a seamless flow between the living room, formal dining room, and open kitchen. A stunning waterfall peninsula with pendant lighting, along with Statuario Nuvo Quartz countertop and backsplash, elevated the aesthetics. Matte white cabinetry was added to enhance functionality and storage in the newly remodeled kitchen.
The three bedrooms were elevated with refinished built-in wardrobes and custom closet solutions, adding both usability and elegance. The fully reconfigured master suite bathroom, included a linen closet, elegant Beckett double vanity, MSI Crystal Bianco wall and floor tile, and high-end Delta and Kohler fixtures.
In addition to the comprehensive renovation of the living spaces, we've also transformed the office/entertainment room with the same great attention to detail. Complete with a sleek wet bar featuring a wine fridge, Empira White countertop and backsplash, and a convenient adjacent laundry area with a renovated powder room.
In a matter of several months, Modern Citi Group has redefined luxury living through this meticulous remodel, ensuring every inch of the space reflects unparalleled sophistication, modern functionality, and the unique taste of its owners.

Idéer för ett mellanstort klassiskt vit badrum för barn, med skåp i shakerstil, vita skåp, ett badkar i en alkov, en dusch/badkar-kombination, en toalettstol med separat cisternkåpa, blå kakel, porslinskakel, vita väggar, klinkergolv i porslin, ett undermonterad handfat, bänkskiva i kvarts, vitt golv och dusch med duschdraperi

High end, luxury finishes, a free standing tub, make up area with lighted mirror & an incredible walk in shower create an elegant and beautiful primary bath suite! With matte black faucets & hardware, white Shaker cabinets, gorgeous marble, quartz counters and lots of fun details, we created a welcoming space for the clients…including a private coffee bar and how about the his & hers closets?

we took this drab hall bath and took it to the next level
Klassisk inredning av ett litet vit vitt badrum, med skåp i shakerstil, vita skåp, ett badkar i en alkov, en toalettstol med hel cisternkåpa, blå väggar, klinkergolv i porslin, ett undermonterad handfat, bänkskiva i kvarts och grått golv
Klassisk inredning av ett litet vit vitt badrum, med skåp i shakerstil, vita skåp, ett badkar i en alkov, en toalettstol med hel cisternkåpa, blå väggar, klinkergolv i porslin, ett undermonterad handfat, bänkskiva i kvarts och grått golv

Foto på ett mellanstort funkis vit en-suite badrum, med vita skåp, våtrum, en vägghängd toalettstol, vit kakel, keramikplattor, klinkergolv i keramik, ett konsol handfat, bänkskiva i kvarts, vitt golv och med dusch som är öppen
50 282 foton på badrum, med vita skåp och bänkskiva i kvarts
2
