20 948 foton på badrum, med vita skåp och en öppen dusch
Sortera efter:
Budget
Sortera efter:Populärt i dag
221 - 240 av 20 948 foton
Artikel 1 av 3
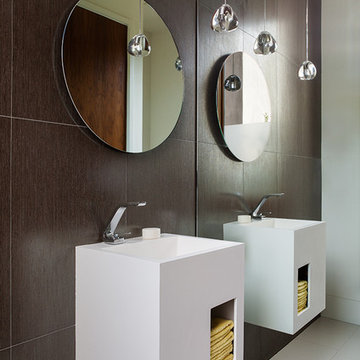
Idéer för att renovera ett mellanstort funkis en-suite badrum, med släta luckor, vita skåp, en öppen dusch, en toalettstol med hel cisternkåpa, bruna väggar, klinkergolv i keramik, ett nedsänkt handfat, bänkskiva i akrylsten, vitt golv och med dusch som är öppen
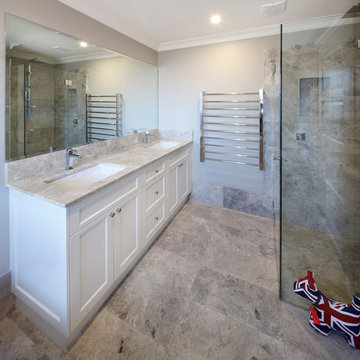
Idéer för att renovera ett mellanstort vintage en-suite badrum, med ett undermonterad handfat, skåp i shakerstil, vita skåp, marmorbänkskiva, ett fristående badkar, en öppen dusch, en vägghängd toalettstol, grå kakel, porslinskakel, vita väggar och klinkergolv i porslin
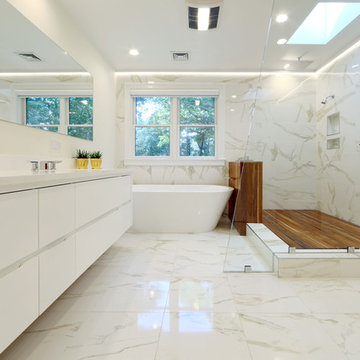
Jay Groccia © 2014 Granite Communications, inc.
Exempel på ett modernt vit vitt en-suite badrum, med ett undermonterad handfat, släta luckor, vita skåp, bänkskiva i akrylsten, ett fristående badkar, en öppen dusch, vit kakel, vita väggar, marmorgolv, med dusch som är öppen och marmorkakel
Exempel på ett modernt vit vitt en-suite badrum, med ett undermonterad handfat, släta luckor, vita skåp, bänkskiva i akrylsten, ett fristående badkar, en öppen dusch, vit kakel, vita väggar, marmorgolv, med dusch som är öppen och marmorkakel
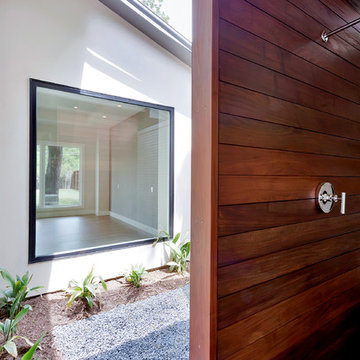
Immagery Intelligence
Idéer för mellanstora funkis badrum, med släta luckor, vita skåp, en öppen dusch, vita väggar, marmorgolv, ett undermonterad handfat och träbänkskiva
Idéer för mellanstora funkis badrum, med släta luckor, vita skåp, en öppen dusch, vita väggar, marmorgolv, ett undermonterad handfat och träbänkskiva

Idéer för mellanstora vintage en-suite badrum, med skåp i shakerstil, vita skåp, en öppen dusch, en toalettstol med separat cisternkåpa, vit kakel, porslinskakel, grå väggar, klinkergolv i porslin, ett undermonterad handfat och bänkskiva i kvarts
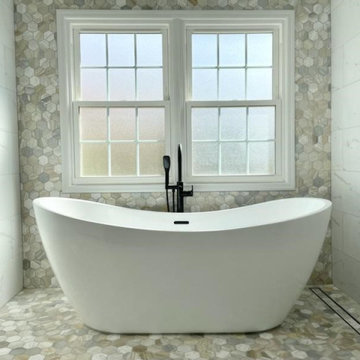
Gorgeous open design master bathroom with custom tile work and several unique features like custom niches and (soon to be) glassed-in showering area.

Huntsmore handled the complete design and build of this bathroom extension in Brook Green, W14. Planning permission was gained for the new rear extension at first-floor level. Huntsmore then managed the interior design process, specifying all finishing details. The client wanted to pursue an industrial style with soft accents of pinkThe proposed room was small, so a number of bespoke items were selected to make the most of the space. To compliment the large format concrete effect tiles, this concrete sink was specially made by Warrington & Rose. This met the client's exacting requirements, with a deep basin area for washing and extra counter space either side to keep everyday toiletries and luxury soapsBespoke cabinetry was also built by Huntsmore with a reeded finish to soften the industrial concrete. A tall unit was built to act as bathroom storage, and a vanity unit created to complement the concrete sink. The joinery was finished in Mylands' 'Rose Theatre' paintThe industrial theme was further continued with Crittall-style steel bathroom screen and doors entering the bathroom. The black steel works well with the pink and grey concrete accents through the bathroom. Finally, to soften the concrete throughout the scheme, the client requested a reindeer moss living wall. This is a natural moss, and draws in moisture and humidity as well as softening the room.

Beautiful symmetrical bath with his and hers vanities, freestanding tub, separate shower and water closet.
Idéer för att renovera ett lantligt vit vitt en-suite badrum, med skåp i shakerstil, vita skåp, ett fristående badkar, en öppen dusch, vit kakel, keramikplattor, vita väggar, klinkergolv i porslin, ett undermonterad handfat, bänkskiva i kvartsit, grått golv och med dusch som är öppen
Idéer för att renovera ett lantligt vit vitt en-suite badrum, med skåp i shakerstil, vita skåp, ett fristående badkar, en öppen dusch, vit kakel, keramikplattor, vita väggar, klinkergolv i porslin, ett undermonterad handfat, bänkskiva i kvartsit, grått golv och med dusch som är öppen

photography: Viktor Ramos
Foto på ett mellanstort funkis vit en-suite badrum, med släta luckor, vita skåp, ett fristående badkar, en öppen dusch, grå kakel, porslinskakel, vita väggar, klinkergolv i porslin, ett undermonterad handfat, bänkskiva i akrylsten, grått golv och med dusch som är öppen
Foto på ett mellanstort funkis vit en-suite badrum, med släta luckor, vita skåp, ett fristående badkar, en öppen dusch, grå kakel, porslinskakel, vita väggar, klinkergolv i porslin, ett undermonterad handfat, bänkskiva i akrylsten, grått golv och med dusch som är öppen

Hexagon Bathroom, Small Bathrooms Perth, Small Bathroom Renovations Perth, Bathroom Renovations Perth WA, Open Shower, Small Ensuite Ideas, Toilet In Shower, Shower and Toilet Area, Small Bathroom Ideas, Subway and Hexagon Tiles, Wood Vanity Benchtop, Rimless Toilet, Black Vanity Basin
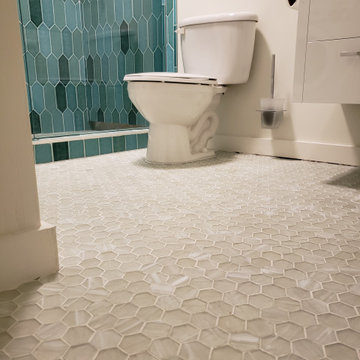
Beautiful hexagon glass mosaic all over main floor and shower floor of this small shower bathroom. Picket tile adorns the shower walls in a fun, multi shade green colorway.
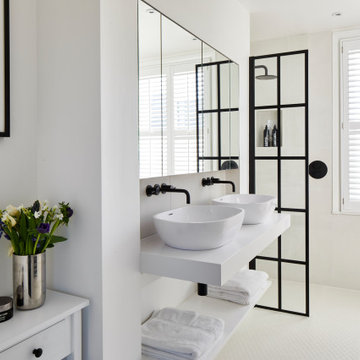
Exempel på ett mellanstort modernt vit vitt badrum med dusch, med öppna hyllor, vita skåp, en öppen dusch, beige kakel, porslinskakel, vita väggar, klinkergolv i porslin, ett fristående handfat och beiget golv
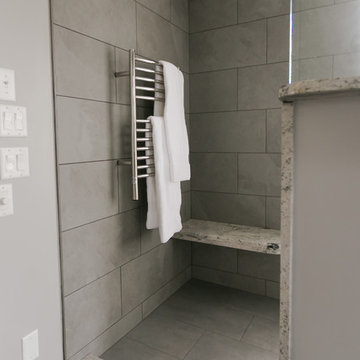
This outdated and deteriorating master bathroom needed a modern update after sustaining a leak. We had worked with them in the past on their kitchen and they knew the design and remodeling level of excellence we brought to the table, so they hired us to design a modern master-suite. We removed a garden tub, allowing for a walk-in shower, complete with a heated towel rack and drying area. We were able to incorporate showcasing of their orchids in the design with an orchid shelf on the exterior of the shower, as well as searching high and low to provide vessel bowl sinks that had a unique shape and utilizing contemporary lights. The end result is a spa-like master suite, that was beyond what they had hoped for and has them loving where they live. Discussions have begun for their next project.
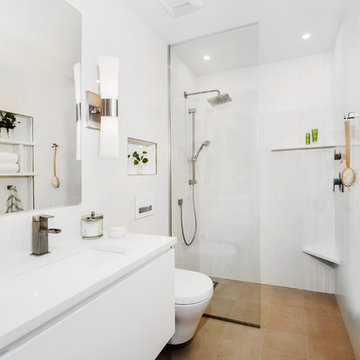
The vision for this bathroom came while the homeowner was on vacation that included visits to several high-end hotels with modern sleek designs. We incorporated her inspiration into our design including a zero-entry shower, linear drain, inset storage shelving and clean simple design elements. photo by Nita Torrey
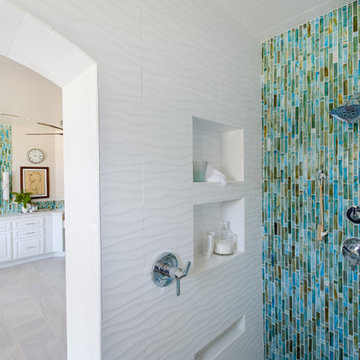
Master Bathroom revenovated to become bright while and spacious. Using the existing white vanities, we topped them with a white and grey quartz countertop. Adding The light warm wood cabinets to each side of the sink allows for optimal bathroom storage and also a breath of warmth that the bathroom desperately needed. The large mirror and Chrome fixtures added a touch of metal to the space which allows the Turquoise backsplash glass tile to vividly shine through. The freestanding tub sits on a dark porcelain tile platform, light roman shades cover the windows and a chair sits as sculpture.
Designed By Danielle Perkins @ Danielle Interior Design & Decor
Taylor Allan Creative Photography

On the main level of Hearth and Home is a full luxury master suite complete with all the bells and whistles. Access the suite from a quiet hallway vestibule, and you’ll be greeted with plush carpeting, sophisticated textures, and a serene color palette. A large custom designed walk-in closet features adjustable built ins for maximum storage, and details like chevron drawer faces and lit trifold mirrors add a touch of glamour. Getting ready for the day is made easier with a personal coffee and tea nook built for a Keurig machine, so you can get a caffeine fix before leaving the master suite. In the master bathroom, a breathtaking patterned floor tile repeats in the shower niche, complemented by a full-wall vanity with built-in storage. The adjoining tub room showcases a freestanding tub nestled beneath an elegant chandelier.
For more photos of this project visit our website: https://wendyobrienid.com.
Photography by Valve Interactive: https://valveinteractive.com/

Selected as one of four designers to the prestigious DXV Design Panel to design a space for their 2018-2020 national ad campaign || Inspired by 21st Century black & white architectural/interior photography, in collaboration with DXV, we created a healing space where light and shadow could dance throughout the day and night to reveal stunning shapes and shadows. With retractable clear skylights and frame-less windows that slice through strong architectural planes, a seemingly static white space becomes a dramatic yet serene hypnotic playground; igniting a new relationship with the sun and moon each day by harnessing their energy and color story. Seamlessly installed earthy toned teak reclaimed plank floors provide a durable grounded flow from bath to shower to lounge. The juxtaposition of vertical and horizontal layers of neutral lines, bold shapes and organic materials, inspires a relaxing, exciting, restorative daily destination.
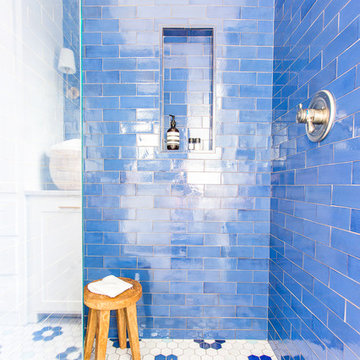
We often come across clients looking for small space ideas. Our first recommendation is always to go bright. The depth of our glaze color adds visual interest and a bold color choice helps make a space appear larger. Posh and polished (just like the homeowner) this stunning sapphire blue bathroom will have you in awe. The owner of this amazing lake house is our friend Rachel Shingleton of Pencil Shavings Studio. Her refined design-eye coupled with our bright and bold tile transformed this small bathroom into the perfect master bath. And could you believe it? This is a super simple project! Read on to learn more about this design and how to achieve the look yourself.
Another great way to open up a small bathroom is by using smaller tile! Our regular Hexagons are the great example of this - approximately 2"x2" their small size maximizes the rest of the room, and their classic shape is perfect for a bathroom floor.

Idéer för att renovera ett mycket stort vintage vit vitt en-suite badrum, med luckor med profilerade fronter, vita skåp, ett fristående badkar, en öppen dusch, en toalettstol med separat cisternkåpa, mellanmörkt trägolv, ett undermonterad handfat, bänkskiva i kvarts och brunt golv
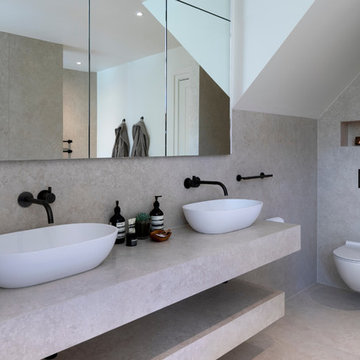
A stunning Master Bathroom with large stone bath tub, walk in rain shower, large format porcelain tiles, gun metal finish bathroom fittings, bespoke wood features and stylish Janey Butler Interiors throughout.
20 948 foton på badrum, med vita skåp och en öppen dusch
12
