14 588 foton på badrum, med vita skåp och en vägghängd toalettstol
Sortera efter:
Budget
Sortera efter:Populärt i dag
161 - 180 av 14 588 foton
Artikel 1 av 3
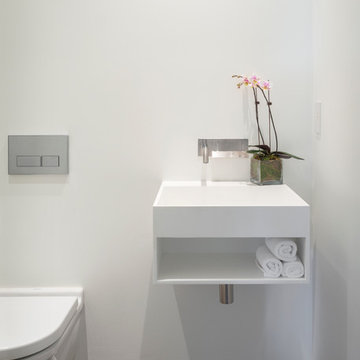
Aaron Leitz
Idéer för ett modernt toalett, med ett väggmonterat handfat, öppna hyllor, vita skåp och en vägghängd toalettstol
Idéer för ett modernt toalett, med ett väggmonterat handfat, öppna hyllor, vita skåp och en vägghängd toalettstol

A modern ensuite with a calming spa like colour palette. Walls are tiled in mosaic stone tile. The open leg vanity, white accents and a glass shower enclosure create the feeling of airiness.
Mark Burstyn Photography
http://www.markburstyn.com/

These geometric, candy coloured tiles are the hero of this bathroom. Playful, bright and heartening on the eye. The built in storage and tiles in the same colour make the bathroom feel bright and open.

Foto på ett litet industriellt badrum, med skåp i shakerstil, vita skåp, en vägghängd toalettstol, svart och vit kakel, ett konsol handfat och träbänkskiva

In the girl's bathroom, quirkiness reigns supreme,
With a pink herringbone shower, a whimsical dream.
Contrasting terrazzo tiles in vibrant hues,
Bring a burst of colors, as if chosen by muse.
But it's the fluted pink vanity that steals the show,
Standing out boldly, a focal point that glows.
A playful space, where creativity finds its stride,
This bathroom is where joy and style collide.
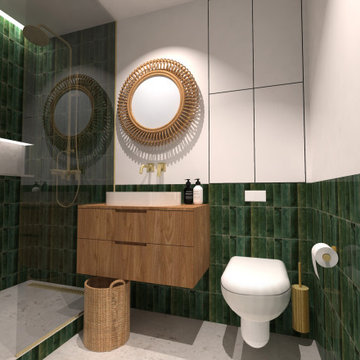
Bild på ett litet funkis badrum med dusch, med luckor med profilerade fronter, vita skåp, en dusch i en alkov, en vägghängd toalettstol, grön kakel, porslinskakel, vita väggar, träbänkskiva och med dusch som är öppen
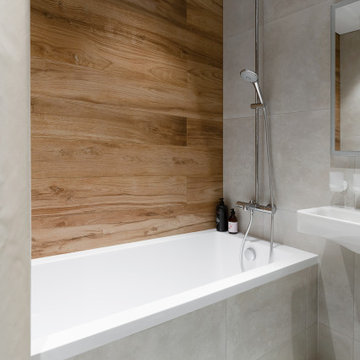
Светлая ванная комната песочного цвета и деревянной акцентной стеной.
Inspiration för ett mellanstort minimalistiskt vit vitt en-suite badrum, med släta luckor, vita skåp, ett undermonterat badkar, en dusch/badkar-kombination, en vägghängd toalettstol, beige kakel, porslinskakel, beige väggar, klinkergolv i porslin, ett konsol handfat, bänkskiva i akrylsten, beiget golv och dusch med duschdraperi
Inspiration för ett mellanstort minimalistiskt vit vitt en-suite badrum, med släta luckor, vita skåp, ett undermonterat badkar, en dusch/badkar-kombination, en vägghängd toalettstol, beige kakel, porslinskakel, beige väggar, klinkergolv i porslin, ett konsol handfat, bänkskiva i akrylsten, beiget golv och dusch med duschdraperi

Inspiration för ett litet industriellt vit vitt badrum med dusch, med luckor med profilerade fronter, vita skåp, en dusch i en alkov, en vägghängd toalettstol, grön kakel, mosaik, vita väggar, ljust trägolv, ett undermonterad handfat, beiget golv och dusch med gångjärnsdörr

Combining Japanese influences, a gentle colour palette inspired by one of Italy’s legendary printmakers, and a furniture collection from Scandinavian brands created this cosy abode. Functionality is key within Japandi aesthetic and this can be seen with plenty of storage built around the apartment. The neutral scandi tones are balanced with rich and warm tones of green in the living room and kitchen, creating an interior that warms the soul. The owners’ favourite hotel is a cosy hideaway in Barcelona called the Margot House where surfaces are whitewashed and mixed with light wood textures, naturally inspiring this very Japandi space.

Оригинальности и графичности придают черные металлические профили-раскладки в плитке и в стенах.
Долго думали, как разделить по назначению две ванные. И решили вместо традиционного деления на хозяйскую ванную и гостевой санузел разделить так: ванная мальчиков - для папы и сына, - и ванную девочек - для мамы и дочки.
Вашему вниманию - ванная Девочек.
За раковиной сделали белые шевроны. К цвету керамогранита, выбранного для облицовки стен за ванной, подобрали цвет окраски остальных стен, а выше 240 см - окрасили в приятно-серый цвет.
Яркий потолочный свет можно отключить, оставив лишь интимную подсветку в потолке над ванной.
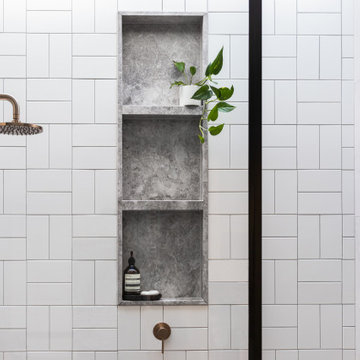
Inspiration för ett litet funkis grå grått badrum, med luckor med infälld panel, vita skåp, en öppen dusch, en vägghängd toalettstol, flerfärgad kakel, keramikplattor, grå väggar, klinkergolv i porslin, ett undermonterad handfat, marmorbänkskiva, grått golv och med dusch som är öppen
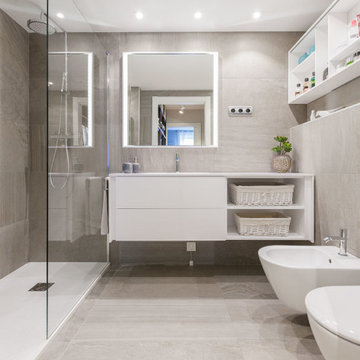
Inredning av ett modernt stort vit vitt badrum med dusch, med släta luckor, vita skåp, en hörndusch, en vägghängd toalettstol, grå kakel, ett undermonterad handfat, grått golv och med dusch som är öppen
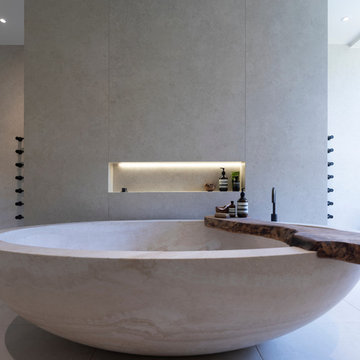
A stunning Master Bathroom with large stone bath tub, walk in rain shower, large format porcelain tiles, gun metal finish bathroom fittings, bespoke wood features and stylish Janey Butler Interiors throughout.
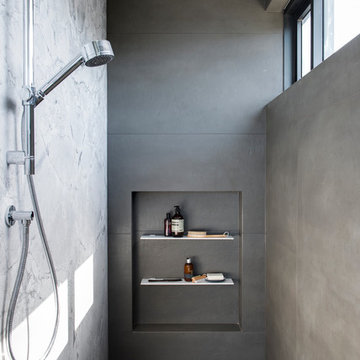
A hidden double shower and toilet allows privacy and separation.
Image: Nicole England
Idéer för stora funkis vitt en-suite badrum, med möbel-liknande, vita skåp, ett fristående badkar, en öppen dusch, en vägghängd toalettstol, grå kakel, marmorkakel, grå väggar, klinkergolv i porslin, ett fristående handfat, bänkskiva i akrylsten, grått golv och med dusch som är öppen
Idéer för stora funkis vitt en-suite badrum, med möbel-liknande, vita skåp, ett fristående badkar, en öppen dusch, en vägghängd toalettstol, grå kakel, marmorkakel, grå väggar, klinkergolv i porslin, ett fristående handfat, bänkskiva i akrylsten, grått golv och med dusch som är öppen
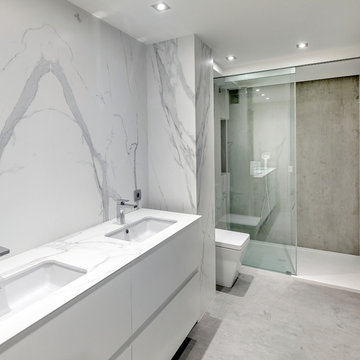
Highly sought after Estatuario features on the walls and vanity top of this eye-catching bathroom. Book-matched slabs on the wall make a dramatic statement, accentuating the natural beauty of the design. Prominent grey veins and thin strokes combine for a striking effect.

Open Plan Shower set within a small existing bedroom of a Californian Bungalow. A wall was added into the middle of the room creating on one side, the ensuite, and on the other, a laundry and main bathroom

Interior Design, Custom Furniture Design, & Art Curation by Chango & Co.
Photography by Raquel Langworthy
See the full story in Domino
Idéer för att renovera ett stort vintage en-suite badrum, med släta luckor, vita skåp, ett fristående badkar, en dubbeldusch, en vägghängd toalettstol, beige kakel, marmorkakel, vita väggar, marmorgolv, ett undermonterad handfat, bänkskiva i onyx, beiget golv och dusch med gångjärnsdörr
Idéer för att renovera ett stort vintage en-suite badrum, med släta luckor, vita skåp, ett fristående badkar, en dubbeldusch, en vägghängd toalettstol, beige kakel, marmorkakel, vita väggar, marmorgolv, ett undermonterad handfat, bänkskiva i onyx, beiget golv och dusch med gångjärnsdörr

These clients needed a first-floor shower for their medically-compromised children, so extended the existing powder room into the adjacent mudroom to gain space for the shower. The 3/4 bath is fully accessible, and easy to clean - with a roll-in shower, wall-mounted toilet, and fully tiled floor, chair-rail and shower. The gray wall paint above the white subway tile is both contemporary and calming. Multiple shower heads and wands in the 3'x6' shower provided ample access for assisting their children in the shower. The white furniture-style vanity can be seen from the kitchen area, and ties in with the design style of the rest of the home. The bath is both beautiful and functional. We were honored and blessed to work on this project for our dear friends.
Please see NoahsHope.com for additional information about this wonderful family.
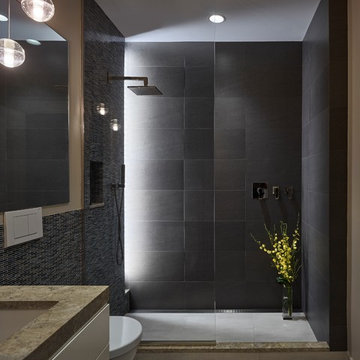
The homeowners had owned this 2,800sf apartment for many years but had never undertaken renovations as they lived in Washington D.C. The goal was to functionally update and renovate the spacious Classic 8 landmark apartment while preserving its pre-war character.
With south and east exposures at 10 windows facing Central Park and downtown from a high floor, the apartment was light-filled and afforded significant views from the living room, dining room and library as well as two of the bedrooms. The goal was to create an urban oasis in the aerie-like apartment with light and views in a way that seamlessly integrated traditional methods, modern materials, lighting and technology.
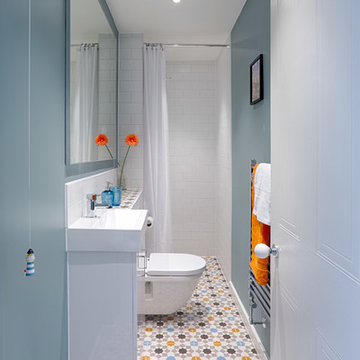
NIck White
Inredning av ett modernt litet badrum med dusch, med släta luckor, vita skåp, en öppen dusch, en vägghängd toalettstol, flerfärgad kakel, keramikplattor, blå väggar, klinkergolv i keramik, ett väggmonterat handfat och kaklad bänkskiva
Inredning av ett modernt litet badrum med dusch, med släta luckor, vita skåp, en öppen dusch, en vägghängd toalettstol, flerfärgad kakel, keramikplattor, blå väggar, klinkergolv i keramik, ett väggmonterat handfat och kaklad bänkskiva
14 588 foton på badrum, med vita skåp och en vägghängd toalettstol
9
