16 238 foton på badrum, med vita skåp och ett integrerad handfat
Sortera efter:
Budget
Sortera efter:Populärt i dag
121 - 140 av 16 238 foton
Artikel 1 av 3

Inspiration för mellanstora moderna vitt en-suite badrum, med möbel-liknande, vita skåp, en kantlös dusch, en toalettstol med hel cisternkåpa, beige kakel, keramikplattor, beige väggar, klinkergolv i porslin, ett integrerad handfat, bänkskiva i akrylsten, brunt golv och med dusch som är öppen

The principal Bathroom is a clean, modern space where everything has its place. The double sinks are a single, integrated top that sits upon a custom designed vanity that floats above the heated tile floor. Tall storage cabinets sit on either side with an open niche and glass shelf for often used items. Wall mounted faucets keep the countertop tidy and a wide mirror with 3 LED light strips make morning prep a little easier. The large scale porcelain floor tile wraps up the vanity wall as well as into the shower.

A large window of edged glass brings in diffused light without sacrificing privacy. Two tall medicine cabinets hover in front are actually hung from the header. Long skylight directly above the counter fills the room with natural light. A ribbon of shimmery blue terrazzo tiles flows from the back wall of the tub, across the floor, and up the back of the wall hung toilet on the opposite side of the room.
Bax+Towner photography
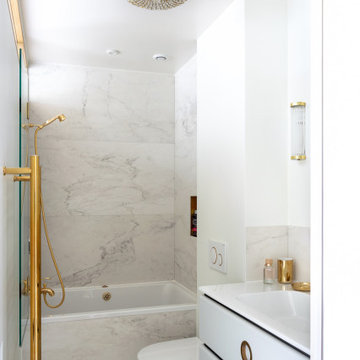
Modern inredning av ett litet vit vitt badrum med dusch, med vita skåp, ett platsbyggt badkar, en öppen dusch, en vägghängd toalettstol, grå kakel, porslinskakel, vita väggar, ett integrerad handfat, grått golv och släta luckor

Foto på ett mellanstort funkis vit badrum, med släta luckor, vita skåp, en hörndusch, en toalettstol med separat cisternkåpa, vit kakel, porslinskakel, vita väggar, betonggolv, ett integrerad handfat, bänkskiva i kvarts, grått golv och med dusch som är öppen
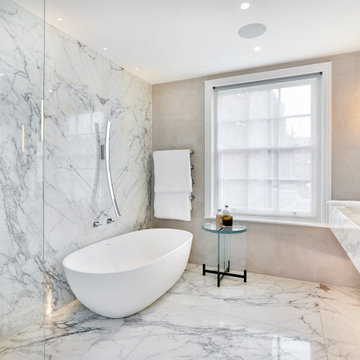
Idéer för ett stort modernt vit en-suite badrum, med marmorbänkskiva, vita skåp, ett fristående badkar, en öppen dusch, grå kakel, beige väggar, ett integrerad handfat, grått golv och med dusch som är öppen
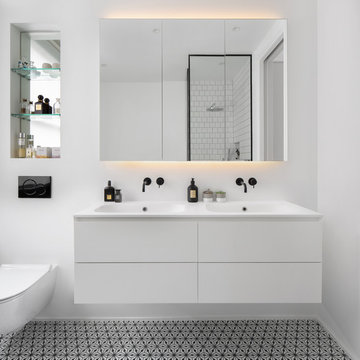
Inspiration för nordiska vitt badrum, med släta luckor, vita skåp, vita väggar, ett integrerad handfat och flerfärgat golv
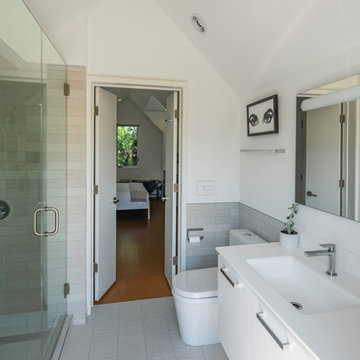
The guest house attic bathroom feel surprisingly spacious, and opens onto a private roof deck.
Inredning av ett modernt litet vit vitt en-suite badrum, med släta luckor, vita skåp, en dusch i en alkov, en toalettstol med separat cisternkåpa, grå kakel, porslinskakel, vita väggar, klinkergolv i porslin, ett integrerad handfat, bänkskiva i akrylsten, grått golv och dusch med gångjärnsdörr
Inredning av ett modernt litet vit vitt en-suite badrum, med släta luckor, vita skåp, en dusch i en alkov, en toalettstol med separat cisternkåpa, grå kakel, porslinskakel, vita väggar, klinkergolv i porslin, ett integrerad handfat, bänkskiva i akrylsten, grått golv och dusch med gångjärnsdörr

Words cannot describe the level of transformation this beautiful 60’s ranch has undergone. The home was blessed with a ton of natural light, however the sectioned rooms made for large awkward spaces without much functionality. By removing the dividing walls and reworking a few key functioning walls, this home is ready to entertain friends and family for all occasions. The large island has dual ovens for serious bake-off competitions accompanied with an inset induction cooktop equipped with a pop-up ventilation system. Plenty of storage surrounds the cooking stations providing large countertop space and seating nook for two. The beautiful natural quartzite is a show stopper throughout with it’s honed finish and serene blue/green hue providing a touch of color. Mother-of-Pearl backsplash tiles compliment the quartzite countertops and soft linen cabinets. The level of functionality has been elevated by moving the washer & dryer to a newly created closet situated behind the refrigerator and keeps hidden by a ceiling mounted barn-door. The new laundry room and storage closet opposite provide a functional solution for maintaining easy access to both areas without door swings restricting the path to the family room. Full height pantry cabinet make up the rest of the wall providing plenty of storage space and a natural division between casual dining to formal dining. Built-in cabinetry with glass doors provides the opportunity to showcase family dishes and heirlooms accented with in-cabinet lighting. With the wall partitions removed, the dining room easily flows into the rest of the home while maintaining its special moment. A large peninsula divides the kitchen space from the seating room providing plentiful storage including countertop cabinets for hidden storage, a charging nook, and a custom doggy station for the beloved dog with an elevated bowl deck and shallow drawer for leashes and treats! Beautiful large format tiles with a touch of modern flair bring all these spaces together providing a texture and color unlike any other with spots of iridescence, brushed concrete, and hues of blue and green. The original master bath and closet was divided into two parts separated by a hallway and door leading to the outside. This created an itty-bitty bathroom and plenty of untapped floor space with potential! By removing the interior walls and bringing the new bathroom space into the bedroom, we created a functional bathroom and walk-in closet space. By reconfiguration the bathroom layout to accommodate a walk-in shower and dual vanity, we took advantage of every square inch and made it functional and beautiful! A pocket door leads into the bathroom suite and a large full-length mirror on a mosaic accent wall greets you upon entering. To the left is a pocket door leading into the walk-in closet, and to the right is the new master bath. A natural marble floor mosaic in a basket weave pattern is warm to the touch thanks to the heating system underneath. Large format white wall tiles with glass mosaic accent in the shower and continues as a wainscot throughout the bathroom providing a modern touch and compliment the classic marble floor. A crisp white double vanity furniture piece completes the space. The journey of the Yosemite project is one we will never forget. Not only were we given the opportunity to transform this beautiful home into a more functional and beautiful space, we were blessed with such amazing clients who were endlessly appreciative of TVL – and for that we are grateful!

Bild på ett litet vintage vit vitt badrum med dusch, med släta luckor, vita skåp, en dusch i en alkov, vit kakel, tunnelbanekakel, skiffergolv, ett integrerad handfat, bänkskiva i akrylsten och med dusch som är öppen

On a hillside property in Santa Monica hidden behind trees stands our brand new constructed from the grounds up guest unit. This unit is only 300sq. but the layout makes it feel as large as a small apartment.
Vaulted 12' ceilings and lots of natural light makes the space feel light and airy.
A small kitchenette gives you all you would need for cooking something for yourself, notice the baby blue color of the appliances contrasting against the clean white cabinets and counter top.
The wood flooring give warmth to the neutral white colored walls and ceilings.
A nice sized bathroom bosting a 3'x3' shower with a corner double door entrance with all the high quality finishes you would expect in a master bathroom.
The exterior of the unit was perfectly matched to the existing main house.
These ADU (accessory dwelling unit) also called guest units and the famous term "Mother in law unit" are becoming more and more popular in California and in LA in particular.
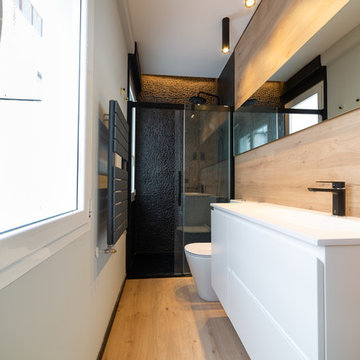
PIEDRA, PAPEL Y ....MADERA
Idéer för att renovera ett funkis vit vitt badrum med dusch, med släta luckor, vita skåp, en dusch i en alkov, en toalettstol med hel cisternkåpa, svart kakel, kakel i småsten, grå väggar, ljust trägolv, ett integrerad handfat, beiget golv och dusch med skjutdörr
Idéer för att renovera ett funkis vit vitt badrum med dusch, med släta luckor, vita skåp, en dusch i en alkov, en toalettstol med hel cisternkåpa, svart kakel, kakel i småsten, grå väggar, ljust trägolv, ett integrerad handfat, beiget golv och dusch med skjutdörr
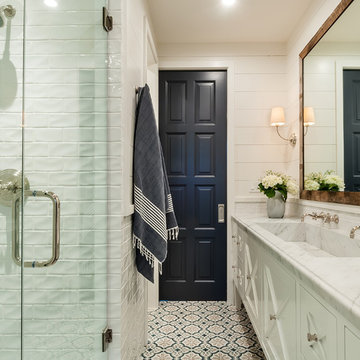
Idéer för ett mellanstort lantligt vit badrum med dusch, med luckor med infälld panel, vita skåp, en dusch i en alkov, vit kakel, tunnelbanekakel, vita väggar, ett integrerad handfat, marmorbänkskiva, flerfärgat golv och dusch med gångjärnsdörr

Candy
Modern inredning av ett litet flerfärgad flerfärgat badrum med dusch, med luckor med upphöjd panel, vita skåp, en hörndusch, en toalettstol med hel cisternkåpa, flerfärgad kakel, marmorkakel, vita väggar, klinkergolv i porslin, ett integrerad handfat, marmorbänkskiva, flerfärgat golv och dusch med gångjärnsdörr
Modern inredning av ett litet flerfärgad flerfärgat badrum med dusch, med luckor med upphöjd panel, vita skåp, en hörndusch, en toalettstol med hel cisternkåpa, flerfärgad kakel, marmorkakel, vita väggar, klinkergolv i porslin, ett integrerad handfat, marmorbänkskiva, flerfärgat golv och dusch med gångjärnsdörr
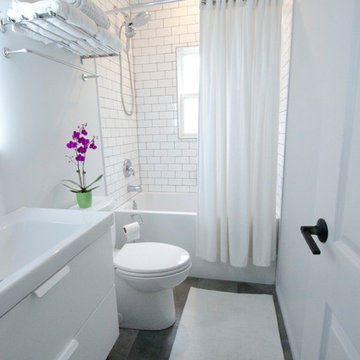
Carter Fox Renovations was hired to do a total gut job on this 100-year old East Toronto semi-detached home.
On the main floor we opened up the space, removed all the original finishes and installed all new hardwood flooring, electrical and plumbing. Upstairs we reconfigured the bathroom, installed hardwood throughout, restored the original plaster ceilings and walls and painted the entire space.
The clients are thrilled with their new space - especially the kitchen-focused main floor, which features a coffee bar, lots of storage and a compact main floor powder room tucked under the stairs.
Photo by Julie Carter
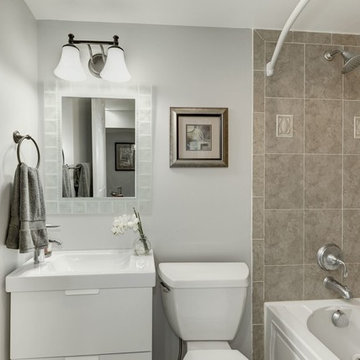
Inspiration för ett litet funkis badrum med dusch, med släta luckor, vita skåp, ett badkar i en alkov, en dusch/badkar-kombination, en toalettstol med hel cisternkåpa, brun kakel, keramikplattor, grå väggar, ett integrerad handfat, bänkskiva i kvartsit och dusch med duschdraperi
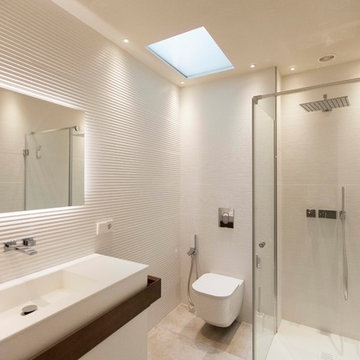
Bild på ett litet funkis badrum med dusch, med släta luckor, vita skåp, en kantlös dusch, en toalettstol med separat cisternkåpa, vit kakel, keramikplattor, vita väggar, klinkergolv i keramik, ett integrerad handfat, bänkskiva i akrylsten, beiget golv och dusch med gångjärnsdörr

Bild på ett mellanstort funkis vit vitt badrum med dusch, med vita skåp, en dusch i en alkov, en vägghängd toalettstol, vit kakel, tunnelbanekakel, vita väggar, cementgolv, ett integrerad handfat, bänkskiva i akrylsten, blått golv, dusch med skjutdörr och släta luckor
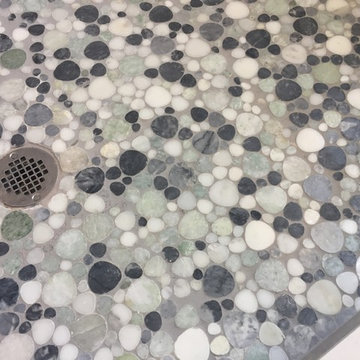
Exempel på ett litet klassiskt badrum med dusch, med luckor med upphöjd panel, vita skåp, en dusch i en alkov, svart och vit kakel, grå kakel, porslinskakel, vita väggar, klinkergolv i porslin, ett integrerad handfat, bänkskiva i kvarts, grått golv och dusch med gångjärnsdörr
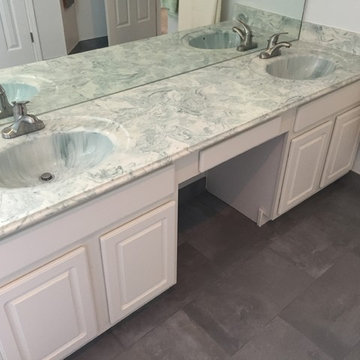
Inspiration för ett litet vintage badrum med dusch, med en dusch i en alkov, svart och vit kakel, grå kakel, porslinskakel, vita väggar, klinkergolv i porslin, ett integrerad handfat, bänkskiva i kvarts, grått golv, dusch med gångjärnsdörr, luckor med upphöjd panel och vita skåp
16 238 foton på badrum, med vita skåp och ett integrerad handfat
7
