3 875 foton på badrum, med vita skåp och ett konsol handfat
Sortera efter:
Budget
Sortera efter:Populärt i dag
181 - 200 av 3 875 foton
Artikel 1 av 3

Une salle de bains entièrement restructurée et rénovée, pour un ensemble contemporain dans un style intemporel, lumineux et chaleureux.
Bild på ett mellanstort nordiskt vit vitt en-suite badrum, med luckor med profilerade fronter, vita skåp, en kantlös dusch, beige kakel, vita väggar, klinkergolv i keramik, ett konsol handfat, grått golv och dusch med skjutdörr
Bild på ett mellanstort nordiskt vit vitt en-suite badrum, med luckor med profilerade fronter, vita skåp, en kantlös dusch, beige kakel, vita väggar, klinkergolv i keramik, ett konsol handfat, grått golv och dusch med skjutdörr
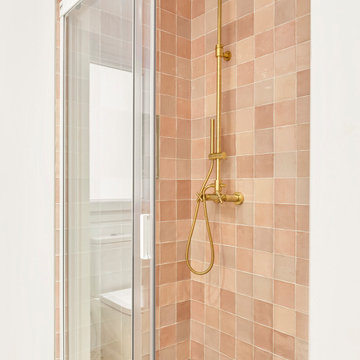
Este baño en suite en el que se ha jugado con los tonos azules del alicatado de WOW, madera y tonos grises. Esta reforma de baño tiene una bañera exenta y una ducha de obra, en la que se ha utilizado el mismo pavimento con acabado cementoso que la zona general del baño. Con este acabo cementoso en los espacios se ha conseguido crear un estilo atemporal que no pasará de moda. Se ha instalado grifería empotrada tanto en la ducha como en el lavabo, un baño muy elegante al que le sumamos calidez con el mobiliario de madera.
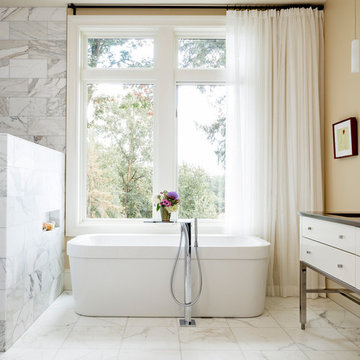
This new riverfront townhouse is on three levels. The interiors blend clean contemporary elements with traditional cottage architecture. It is luxurious, yet very relaxed.
Project by Portland interior design studio Jenni Leasia Interior Design. Also serving Lake Oswego, West Linn, Vancouver, Sherwood, Camas, Oregon City, Beaverton, and the whole of Greater Portland.
For more about Jenni Leasia Interior Design, click here: https://www.jennileasiadesign.com/
To learn more about this project, click here:
https://www.jennileasiadesign.com/lakeoswegoriverfront
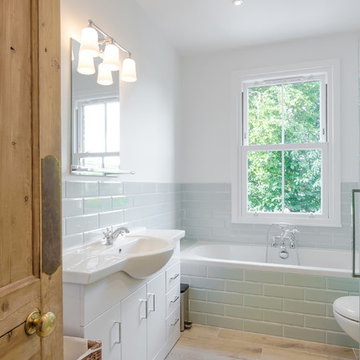
Overview
L shaped rear ground floor extension with a loft conversion and internal alterations throughout
The Brief
Create space, bring in the light and hide the stuff of life away so we can have some calm moments in our family home, keep in modern but not uber-modern…….
Our Solution
Clients with young families need very specific spaces and lots of storage for the stuff of life. This fantastic client wanted much more flexibility from the floor space and wanted every living area to be as light as possible, but to retain and work with some period features.
Over time family spaces need to change and adapt as children grow, work commitments evolve needing home working areas and visiting friends and relatives need comfortable space and privacy.
Planning a family home looks at these competing elements and as ever tries to get more space from the house than it seemed to have, that was done using some neat space planning and clever arrangement of uses within each floor plan.
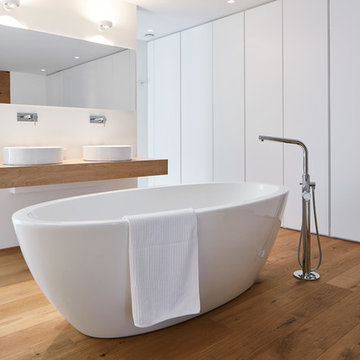
Fotografie: Matthias Schmiedel
Inspiration för ett stort funkis en-suite badrum, med släta luckor, vita skåp, ett fristående badkar, träbänkskiva, vita väggar, ljust trägolv, brunt golv och ett konsol handfat
Inspiration för ett stort funkis en-suite badrum, med släta luckor, vita skåp, ett fristående badkar, träbänkskiva, vita väggar, ljust trägolv, brunt golv och ett konsol handfat
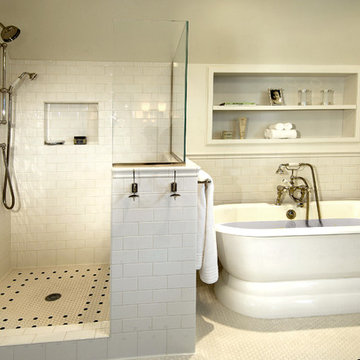
Klassisk inredning av ett stort en-suite badrum, med ett konsol handfat, vita skåp, en toalettstol med separat cisternkåpa, vit kakel, vita väggar, ett fristående badkar och en hörndusch
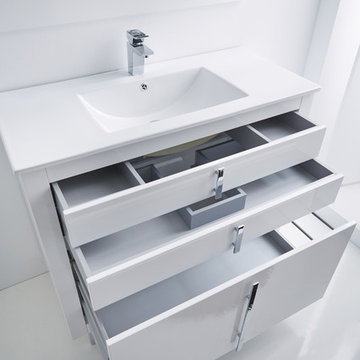
Roma 40" bathroom vanity, White high gloss lacquered. 3 drawers with soft closed. White ceramic sink console. Also available in black or taupe high gloss lacquered. Available in stock. Delivery time: 5 labor days.
Designed and manufactured in Spain.
For further information please contact us by email to: contact@macraldesign.com or by phoe: 305 471 9041.
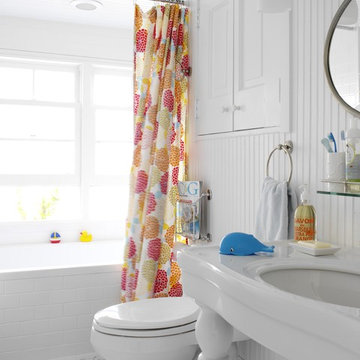
Inspiration för ett mellanstort maritimt badrum för barn, med ett konsol handfat, ett badkar i en alkov, en dusch/badkar-kombination, vit kakel, tunnelbanekakel, luckor med upphöjd panel, vita skåp, en toalettstol med separat cisternkåpa, vita väggar, klinkergolv i porslin och bänkskiva i akrylsten

A nickel plated and glass globe lantern hangs from a vaulted ceiling. Rock crystal sconces sparkle above the sinks. Mercury glass accessories in a glass shelved niche above the luxurious bath tub. Photo by Phillip Ennis

Idéer för små funkis vitt en-suite badrum, med släta luckor, vita skåp, ett platsbyggt badkar, en dusch/badkar-kombination, en vägghängd toalettstol, rosa kakel, marmorkakel, rosa väggar, klinkergolv i keramik, ett konsol handfat, bänkskiva i kvartsit, vitt golv och dusch med gångjärnsdörr

Idéer för ett stort lantligt vit en-suite badrum, med möbel-liknande, vita skåp, ett fristående badkar, en hörndusch, en toalettstol med separat cisternkåpa, blå kakel, keramikplattor, vita väggar, klinkergolv i keramik, ett konsol handfat, bänkskiva i akrylsten, blått golv och med dusch som är öppen
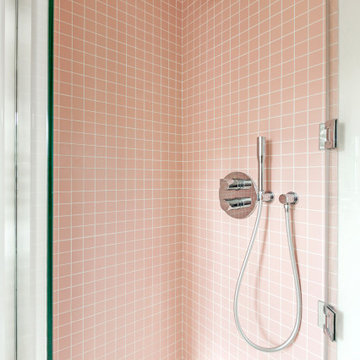
Une belle douche toute de rose vêtue, avec sa paroi transparente sur-mesure. L'ensemble répond au sol en terrazzo et sa pointe de rose.
Inspiration för små shabby chic-inspirerade rosa badrum med dusch, med luckor med profilerade fronter, vita skåp, en hörndusch, en vägghängd toalettstol, rosa kakel, keramikplattor, vita väggar, terrazzogolv, ett konsol handfat, bänkskiva i terrazo, flerfärgat golv och dusch med gångjärnsdörr
Inspiration för små shabby chic-inspirerade rosa badrum med dusch, med luckor med profilerade fronter, vita skåp, en hörndusch, en vägghängd toalettstol, rosa kakel, keramikplattor, vita väggar, terrazzogolv, ett konsol handfat, bänkskiva i terrazo, flerfärgat golv och dusch med gångjärnsdörr
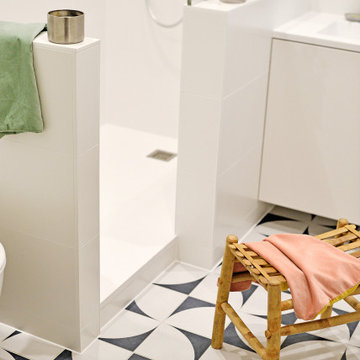
Inredning av ett modernt litet vit vitt badrum med dusch, med vita skåp, en kantlös dusch, en vägghängd toalettstol, vit kakel, keramikplattor, vita väggar, cementgolv, ett konsol handfat och med dusch som är öppen
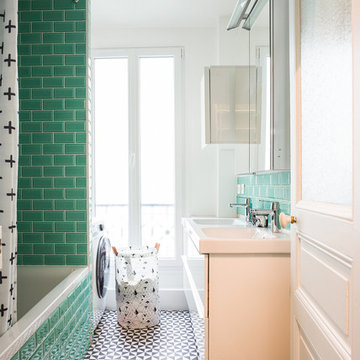
Bild på ett funkis badrum, med släta luckor, vita skåp, ett platsbyggt badkar, en dusch/badkar-kombination, grön kakel, tunnelbanekakel, vita väggar, ett konsol handfat, flerfärgat golv och dusch med duschdraperi
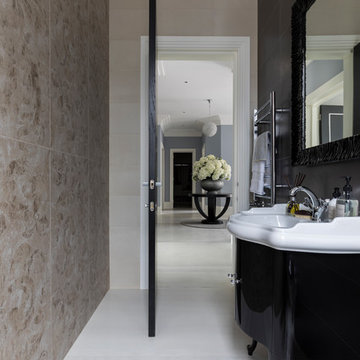
Chris Snook
Inspiration för små klassiska toaletter, med vita skåp, brun kakel, porslinskakel, bruna väggar, klinkergolv i porslin, ett konsol handfat, bänkskiva i akrylsten och brunt golv
Inspiration för små klassiska toaletter, med vita skåp, brun kakel, porslinskakel, bruna väggar, klinkergolv i porslin, ett konsol handfat, bänkskiva i akrylsten och brunt golv
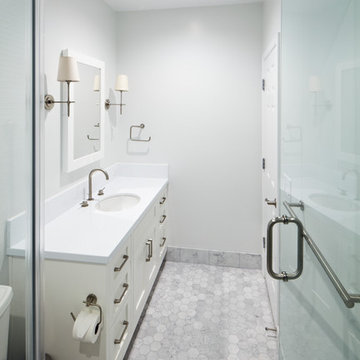
Idéer för ett mellanstort modernt en-suite badrum, med ett konsol handfat, släta luckor, vita skåp, bänkskiva i akrylsten, mosaikgolv, ett undermonterat badkar, en dusch i en alkov, en toalettstol med hel cisternkåpa, beige kakel, stenkakel och vita väggar

After many years of careful consideration and planning, these clients came to us with the goal of restoring this home’s original Victorian charm while also increasing its livability and efficiency. From preserving the original built-in cabinetry and fir flooring, to adding a new dormer for the contemporary master bathroom, careful measures were taken to strike this balance between historic preservation and modern upgrading. Behind the home’s new exterior claddings, meticulously designed to preserve its Victorian aesthetic, the shell was air sealed and fitted with a vented rainscreen to increase energy efficiency and durability. With careful attention paid to the relationship between natural light and finished surfaces, the once dark kitchen was re-imagined into a cheerful space that welcomes morning conversation shared over pots of coffee.
Every inch of this historical home was thoughtfully considered, prompting countless shared discussions between the home owners and ourselves. The stunning result is a testament to their clear vision and the collaborative nature of this project.
Photography by Radley Muller Photography
Design by Deborah Todd Building Design Services
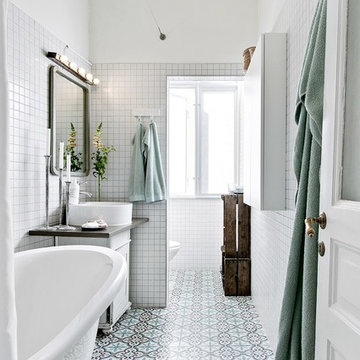
Bjurfors/SE 360
Nordisk inredning av ett mellanstort grå grått badrum med dusch, med ett badkar med tassar, en dusch/badkar-kombination, vit kakel, dusch med duschdraperi, släta luckor, vita skåp, vita väggar, ett konsol handfat och flerfärgat golv
Nordisk inredning av ett mellanstort grå grått badrum med dusch, med ett badkar med tassar, en dusch/badkar-kombination, vit kakel, dusch med duschdraperi, släta luckor, vita skåp, vita väggar, ett konsol handfat och flerfärgat golv
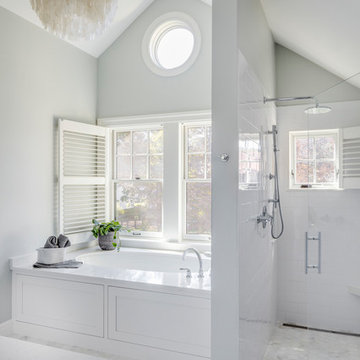
TEAM
Architect: LDa Architecture & Interiors
Interior Design: Thread By Lindsay Bentis
Builder: Great Woods Post & Beam Company, Inc.
Photographer: Greg Premru
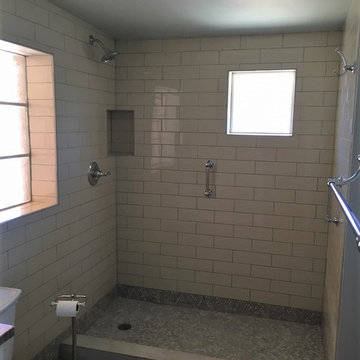
This home in a popular neighborhood close to Arizona State University dates probably to just before "mid-century and now has all NEW Fixtures and Finishes. The room was gutted and a new bathroom created. The goal of the project was to have a bathroom for this 1940's cottage that looked like it could be original but, was clean and fresh and healthy. Actually the windows and millwork and door openings are all original. The fixtures and finishes selected were to be in character with the decade in which the home was built which means the look is more World War II era and cottage / bungalow in ambiance. All this was softly and gently dramatized with the use and design of the 2 tone tile in creamy white and soft gray tiles throughout.
3 875 foton på badrum, med vita skåp och ett konsol handfat
10
