19 718 foton på badrum, med vita skåp och ett nedsänkt handfat
Sortera efter:
Budget
Sortera efter:Populärt i dag
141 - 160 av 19 718 foton
Artikel 1 av 3

Klassisk inredning av ett litet en-suite badrum, med luckor med upphöjd panel, vita skåp, en dusch i en alkov, en toalettstol med hel cisternkåpa, vit kakel, stenkakel, vita väggar, marmorgolv, ett nedsänkt handfat och bänkskiva i kvartsit
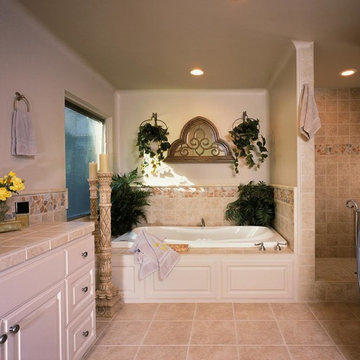
We opened up the bathroom to create more space and light.
Inredning av ett klassiskt stort en-suite badrum, med luckor med upphöjd panel, vita skåp, ett platsbyggt badkar, en dusch i en alkov, beige kakel, keramikplattor, beige väggar, klinkergolv i porslin, ett nedsänkt handfat, kaklad bänkskiva, beiget golv och med dusch som är öppen
Inredning av ett klassiskt stort en-suite badrum, med luckor med upphöjd panel, vita skåp, ett platsbyggt badkar, en dusch i en alkov, beige kakel, keramikplattor, beige väggar, klinkergolv i porslin, ett nedsänkt handfat, kaklad bänkskiva, beiget golv och med dusch som är öppen
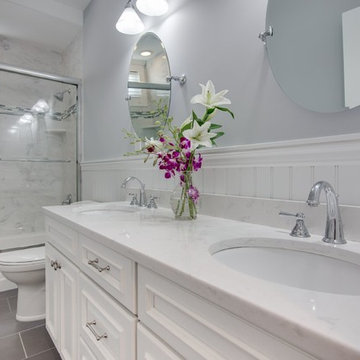
Foto på ett mellanstort vintage en-suite badrum, med luckor med infälld panel, vita skåp, ett hörnbadkar, en hörndusch, vit kakel, stenkakel, grå väggar, klinkergolv i keramik, ett nedsänkt handfat och marmorbänkskiva
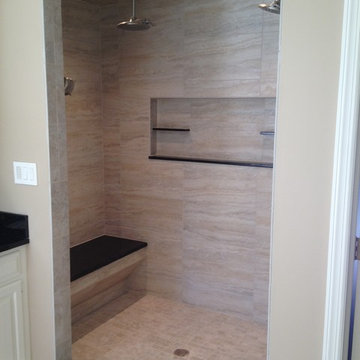
Klassisk inredning av ett mellanstort en-suite badrum, med en dusch i en alkov, beige väggar, klinkergolv i keramik, luckor med upphöjd panel, vita skåp, en toalettstol med separat cisternkåpa, beige kakel, keramikplattor, ett nedsänkt handfat, bänkskiva i akrylsten, beiget golv och med dusch som är öppen
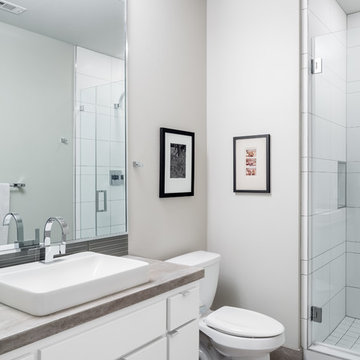
Guest bath with drop-in sink and deck mounted chrome fixture. 24" tile countertop. Metal wrapped mirror. Spa white shower with frameless shower door.
Photo: Charles Quinn
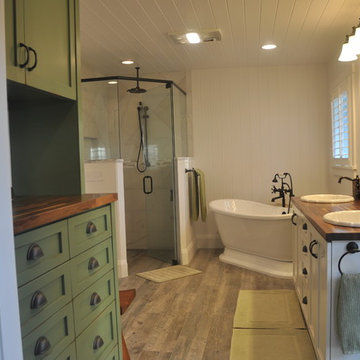
This Master Bathroom renovation included removing outdated fixtures and finishes, relocating the shower and tub, and creating a lighter brighter space. Tongue and Groove 1" x 6" V joint pine planks were applied to the walls and ceilings and painted white.
Schluter tile backer and linear drain were used in the curb-less shower.
Rainhead shower, and bath fixtures in Moen oil rubbed bronze finish.
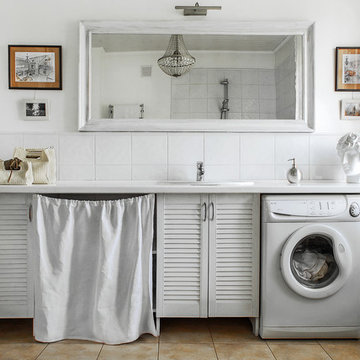
Lantlig inredning av ett badrum, med luckor med lamellpanel, vita skåp, en öppen dusch, vita väggar, ett nedsänkt handfat, vit kakel, klinkergolv i porslin och bänkskiva i akrylsten
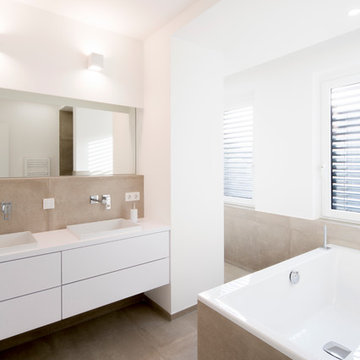
Julia Vogel | Köln
Exempel på ett mellanstort modernt badrum, med släta luckor, vita skåp, ett platsbyggt badkar, vita väggar, betonggolv, stenhäll och ett nedsänkt handfat
Exempel på ett mellanstort modernt badrum, med släta luckor, vita skåp, ett platsbyggt badkar, vita väggar, betonggolv, stenhäll och ett nedsänkt handfat
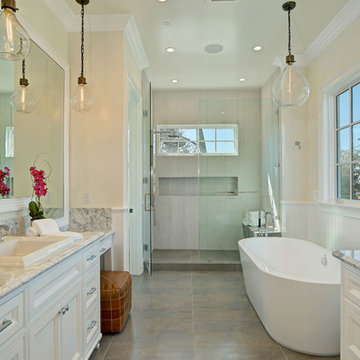
Idéer för vintage badrum, med ett nedsänkt handfat, luckor med infälld panel, vita skåp, ett fristående badkar, en dusch i en alkov och beige väggar

A more bold approach was taken with the color scheme for the Pool Bath. The oversized subway tiles in four colors - mango, breeze, estuary and sea grass- is the focal point of the bathroom while the smaller scale mosaic flooring offsets it nicely in Tessera glass. Traditional elements were used to keep with the style of the home: the classic white of the cabinetry, countertop and sink, the simplicity of the circular mirror and the single light wall sconces complete the look.
Vanity wall: Island Stone in 4 colors (mango, breeze, estuary, and sea grass)
Flooring: Tessera glass mosaic – Crème Brulee
Sconces: Circa Lighting NY Subway Single Light Wall Sconce
Sink: Kohler
Fixtures: Rohl Country Bath – A1464LM
Mirror: Restoration Hardware – Dillon Oval Pivot Mirror

"TaylorPro completely remodeled our master bathroom. We had our outdated shower transformed into a modern walk-in shower, new custom cabinets installed with a beautiful quartz counter top, a giant framed vanity mirror which makes the bathroom look so much bigger and brighter, and a wood ceramic tile floor including under floor heating. Kerry Taylor also solved a hot water problem we had by installing a recirculating hot water system which allows us to have instant hot water in the shower rather than waiting forever for the water to heat up.
From start to finish TaylorPro did a professional, quality job. Kerry Taylor was always quick to respond to any question or problem and made sure all work was done properly. Bonnie, the resident designer, did a great job of creating a beautiful, functional bathroom design combining our ideas with her own. Every member of the TaylorPro team was professional, hard-working, considerate, and competent. Any remodeling project is going to be somewhat disruptive, but the TaylorPro crew made the process as painless as possible by being respectful of our home environment and always cleaning up their mess at the end of the day. I would recommend TaylorPro Design to anyone who wants a quality project done by a great team of professionals. You won't be disappointed!"
~ Judy and Stuart C, Clients
Carlsbad home with Caribbean Blue mosaic glass tile, NuHeat radiant floor heating, grey weathered plank floor tile, pebble shower pan and custom "Whale Tail" towel hooks. Classic white painted vanity with quartz counter tops.
Bathroom Design - Bonnie Bagley Catlin, Signature Designs Kitchen Bath.
Contractor - TaylorPro Design and Remodeling
Photos by: Kerry W. Taylor

Creating this large corner shower with bench was one of our client's primary objectives. The shower features Perfect Pebble river stone floor, a granite topped bench, as well as a recessed niche for storing shampoo and cleansing bottles. This gorgeous shower also boasts a rain shower head installed in the ceiling, as well as a handheld shower head, and strategically placed grab bars.
The doorway to the bathroom is extra wide and features a pocket door with frosted glass panel which grants privacy while still allowing light into the adjoining master bedroom.
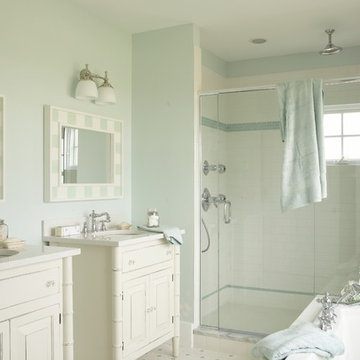
Tracey Rapisardi Design, 2008 Coastal Living Idea House Master Bathroom
Idéer för mellanstora maritima vitt badrum med dusch, med vit kakel, bänkskiva i akrylsten, en öppen dusch, en toalettstol med hel cisternkåpa, blå väggar, mosaikgolv, ett nedsänkt handfat, vitt golv, med dusch som är öppen, möbel-liknande, vita skåp, ett platsbyggt badkar och tunnelbanekakel
Idéer för mellanstora maritima vitt badrum med dusch, med vit kakel, bänkskiva i akrylsten, en öppen dusch, en toalettstol med hel cisternkåpa, blå väggar, mosaikgolv, ett nedsänkt handfat, vitt golv, med dusch som är öppen, möbel-liknande, vita skåp, ett platsbyggt badkar och tunnelbanekakel

Alabaster painted cabinets by Bellmont Cabinet Company are paired with Cambria quartz countertops in Windemere.
Custom mirror and wall cabinet with built-in charging station.
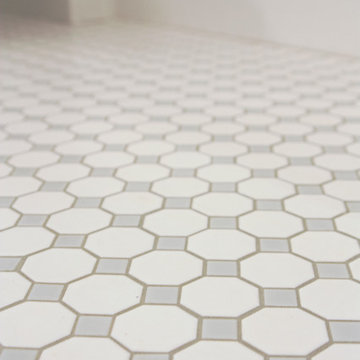
Foto på ett mellanstort amerikanskt en-suite badrum, med skåp i shakerstil, vita skåp, ett badkar i en alkov, en dusch i en alkov, en toalettstol med hel cisternkåpa, svart och vit kakel, tunnelbanekakel, grå väggar, linoleumgolv, ett nedsänkt handfat och bänkskiva i akrylsten
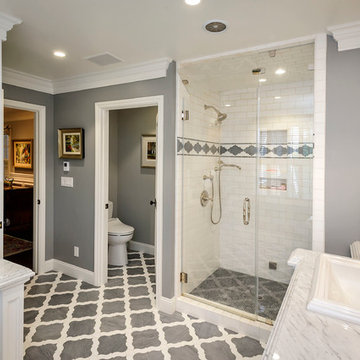
Photography by Dennis Mayer
Idéer för att renovera ett vintage grå grått badrum, med ett nedsänkt handfat, luckor med infälld panel, vita skåp, en dusch i en alkov, en toalettstol med separat cisternkåpa, vit kakel, tunnelbanekakel och flerfärgat golv
Idéer för att renovera ett vintage grå grått badrum, med ett nedsänkt handfat, luckor med infälld panel, vita skåp, en dusch i en alkov, en toalettstol med separat cisternkåpa, vit kakel, tunnelbanekakel och flerfärgat golv

Nest Designs created the floor-plan for this master bathroom, designed the floating vanities and selected all the finish materials for this space. The passage between the two vanities leads to the toilet on the left (behind the closed door) and the master shower on the right (not pictured). Just beyond those walls is the entrance to the master closet.
The wall mounted, custom designed vanities allowed us to use LED tape on the bottom of the cabinets. The homeowner can leave the LED lights on in the evening for use as a night light to guide the way through the bathroom. My client asked for lighted mirrors and I sourced out the Electric Mirrors for this project. I think these mirrors are the perfect size and look for the space. 12x24 Zera tile was used on the floor. We used TECH cable lighting overhead, quartz counter-tops, top mounted sinks, Brizo faucets and brushed nickel drawer pulls. This bathroom has great flow from one area into another.
Photo by Bealer Photographic Arts.
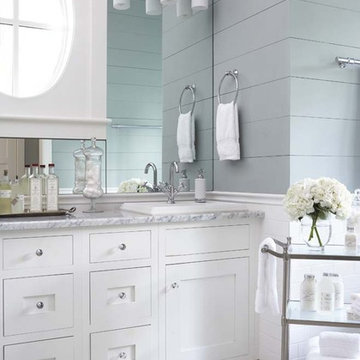
This lovely home sits in one of the most pristine and preserved places in the country - Palmetto Bluff, in Bluffton, SC. The natural beauty and richness of this area create an exceptional place to call home or to visit. The house lies along the river and fits in perfectly with its surroundings.
4,000 square feet - four bedrooms, four and one-half baths
All photos taken by Rachael Boling Photography
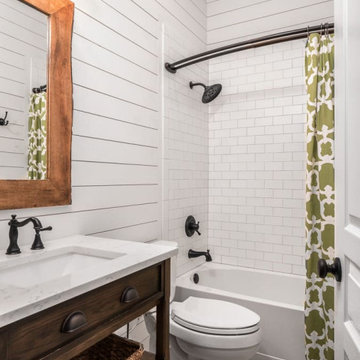
All White Bathroom with White Shower Tile and Single Drop-In Sink. Modern Farmhouse Vanity and Mirror.
Exempel på ett litet lantligt vit vitt badrum med dusch, med vita skåp, ett platsbyggt badkar, en dusch/badkar-kombination, en toalettstol med hel cisternkåpa, vit kakel, vita väggar, vinylgolv, ett nedsänkt handfat, marmorbänkskiva, grått golv och dusch med duschdraperi
Exempel på ett litet lantligt vit vitt badrum med dusch, med vita skåp, ett platsbyggt badkar, en dusch/badkar-kombination, en toalettstol med hel cisternkåpa, vit kakel, vita väggar, vinylgolv, ett nedsänkt handfat, marmorbänkskiva, grått golv och dusch med duschdraperi

Photo Credit:
Aimée Mazzenga
Exempel på ett mellanstort modernt vit vitt badrum, med luckor med profilerade fronter, vita skåp, ett fristående badkar, våtrum, flerfärgad kakel, mosaik, vita väggar, ljust trägolv, ett nedsänkt handfat, kaklad bänkskiva, flerfärgat golv och dusch med gångjärnsdörr
Exempel på ett mellanstort modernt vit vitt badrum, med luckor med profilerade fronter, vita skåp, ett fristående badkar, våtrum, flerfärgad kakel, mosaik, vita väggar, ljust trägolv, ett nedsänkt handfat, kaklad bänkskiva, flerfärgat golv och dusch med gångjärnsdörr
19 718 foton på badrum, med vita skåp och ett nedsänkt handfat
8
