49 334 foton på badrum, med vita skåp och grå väggar
Sortera efter:
Budget
Sortera efter:Populärt i dag
101 - 120 av 49 334 foton
Artikel 1 av 3
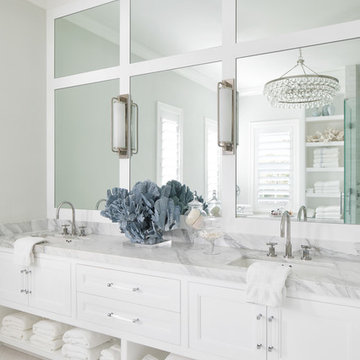
Exempel på ett maritimt vit vitt badrum, med luckor med infälld panel, vita skåp, grå väggar och vitt golv
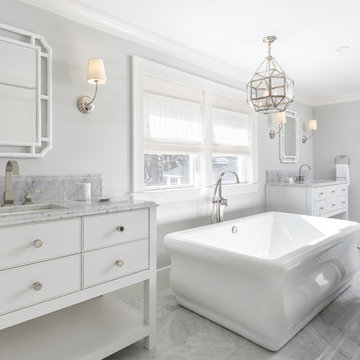
Idéer för att renovera ett vintage grå grått en-suite badrum, med vita skåp, ett fristående badkar, grå väggar, marmorgolv, ett undermonterad handfat, marmorbänkskiva, grått golv och släta luckor
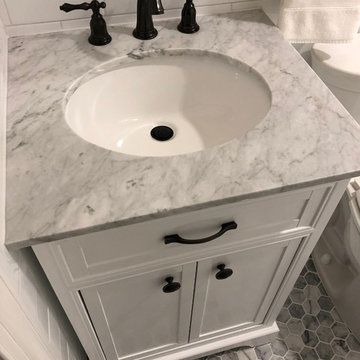
Inspiration för små moderna grått badrum med dusch, med möbel-liknande, vita skåp, ett badkar i en alkov, en dusch/badkar-kombination, en toalettstol med separat cisternkåpa, vit kakel, tunnelbanekakel, grå väggar, marmorgolv, ett undermonterad handfat, marmorbänkskiva, grått golv och dusch med duschdraperi
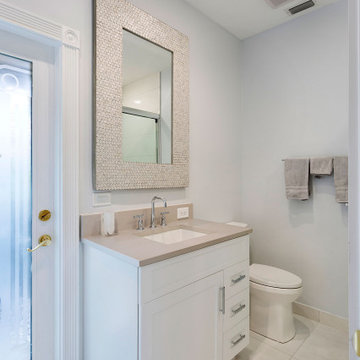
Contemporary Bathroom
Klassisk inredning av ett mellanstort beige beige toalett, med skåp i shakerstil, vita skåp, en toalettstol med hel cisternkåpa, gul kakel, mosaik, grå väggar, klinkergolv i keramik, ett undermonterad handfat, laminatbänkskiva och flerfärgat golv
Klassisk inredning av ett mellanstort beige beige toalett, med skåp i shakerstil, vita skåp, en toalettstol med hel cisternkåpa, gul kakel, mosaik, grå väggar, klinkergolv i keramik, ett undermonterad handfat, laminatbänkskiva och flerfärgat golv

The home's powder room with vessle sink with highlights of wall paper and ceramic tile on the walls.
Inredning av ett modernt mellanstort vit vitt toalett, med öppna hyllor, vita skåp, en toalettstol med separat cisternkåpa, vit kakel, keramikplattor, grå väggar, mellanmörkt trägolv, ett fristående handfat, bänkskiva i kvarts och brunt golv
Inredning av ett modernt mellanstort vit vitt toalett, med öppna hyllor, vita skåp, en toalettstol med separat cisternkåpa, vit kakel, keramikplattor, grå väggar, mellanmörkt trägolv, ett fristående handfat, bänkskiva i kvarts och brunt golv

Beautiful guest bath with chevron marble wall tile and dual sconces.
Inspiration för mellanstora lantliga grått badrum med dusch, med skåp i shakerstil, vita skåp, grå kakel, keramikplattor, grå väggar, klinkergolv i keramik, ett undermonterad handfat, marmorbänkskiva och grått golv
Inspiration för mellanstora lantliga grått badrum med dusch, med skåp i shakerstil, vita skåp, grå kakel, keramikplattor, grå väggar, klinkergolv i keramik, ett undermonterad handfat, marmorbänkskiva och grått golv

Serene and spacious master bathroom with his and her sink/vanities, a free-standing tub and large spacious tiled shower with glass doors.
Foto på ett vintage vit en-suite badrum, med ett fristående badkar, en hörndusch, ett undermonterad handfat, dusch med gångjärnsdörr, luckor med infälld panel, vita skåp, vit kakel, grå väggar, mellanmörkt trägolv och brunt golv
Foto på ett vintage vit en-suite badrum, med ett fristående badkar, en hörndusch, ett undermonterad handfat, dusch med gångjärnsdörr, luckor med infälld panel, vita skåp, vit kakel, grå väggar, mellanmörkt trägolv och brunt golv
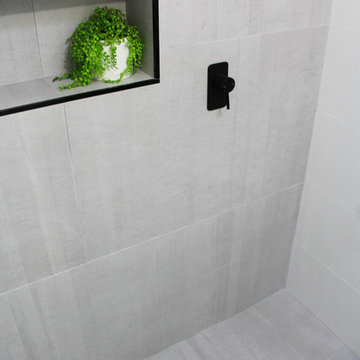
Grey Bathrooms, Black Tapware, Wall Mounted Mixer, Double Shower Niche, Double Shower Recess, Black Trim Shower Recess, Vessel Basin, Mirror Cabinet, Charcoal Mirror Cabinet, Small Ensuite, Walk In Shower, Black Shower Combo
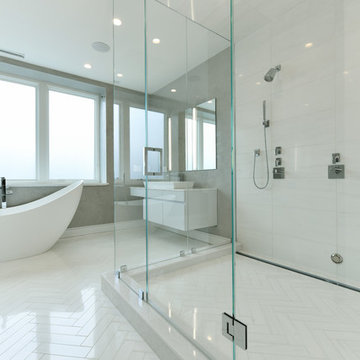
We designed, prewired, installed, and programmed this 5 story brown stone home in Back Bay for whole house audio, lighting control, media room, TV locations, surround sound, Savant home automation, outdoor audio, motorized shades, networking and more. We worked in collaboration with ARC Design builder on this project.
This home was featured in the 2019 New England HOME Magazine.

Idéer för att renovera ett stort lantligt vit vitt en-suite badrum, med ett fristående badkar, en hörndusch, svart och vit kakel, vit kakel, grå väggar, flerfärgat golv, dusch med gångjärnsdörr, luckor med infälld panel, vita skåp, keramikplattor, cementgolv och ett fristående handfat
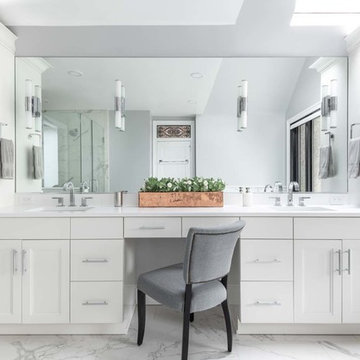
Director of Project Development Mary Englert
https://www.houzz.com/pro/mjenglert/mary-englert-case-design-remodeling-inc
Designer Scott North
https://www.houzz.com/pro/snorth71/scott-north-case-design-remodeling-inc
Photography by Keith Miller
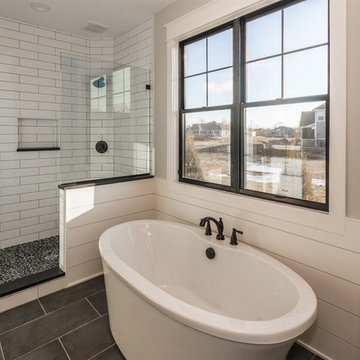
Stop by and check out this Master Suite featuring Shiplap, Timber Beams, Freestanding Tub and beautiful walk-in shower. #Shiplap #TimberBeams #MasterSuite #FreestandingTub
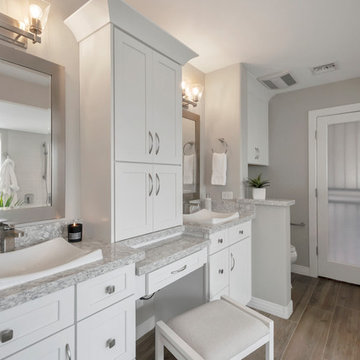
In this complete floor to ceiling removal, we created a zero-threshold walk-in shower, moved the shower and tub drain and removed the center cabinetry to create a MASSIVE walk-in shower with a drop in tub. As you walk in to the shower, controls are conveniently placed on the inside of the pony wall next to the custom soap niche. Fixtures include a standard shower head, rain head, two shower wands, tub filler with hand held wand, all in a brushed nickel finish. The custom countertop upper cabinet divides the vanity into His and Hers style vanity with low profile vessel sinks. There is a knee space with a dropped down countertop creating a perfect makeup vanity. Countertops are the gorgeous Everest Quartz. The Shower floor is a matte grey penny round, the shower wall tile is a 12x24 Cemento Bianco Cassero. The glass mosaic is called “White Ice Cube” and is used as a deco column in the shower and surrounds the drop-in tub. Finally, the flooring is a 9x36 Coastwood Malibu wood plank tile.
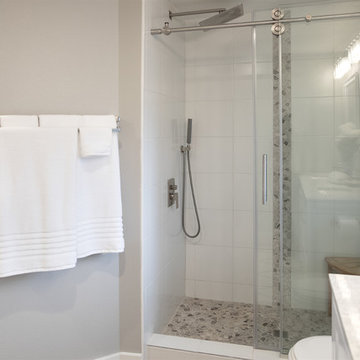
adkinsra182@gmail.com
Exempel på ett stort maritimt vit vitt en-suite badrum, med skåp i shakerstil, vita skåp, våtrum, en toalettstol med hel cisternkåpa, vit kakel, porslinskakel, grå väggar, laminatgolv, ett integrerad handfat, marmorbänkskiva, beiget golv och dusch med skjutdörr
Exempel på ett stort maritimt vit vitt en-suite badrum, med skåp i shakerstil, vita skåp, våtrum, en toalettstol med hel cisternkåpa, vit kakel, porslinskakel, grå väggar, laminatgolv, ett integrerad handfat, marmorbänkskiva, beiget golv och dusch med skjutdörr
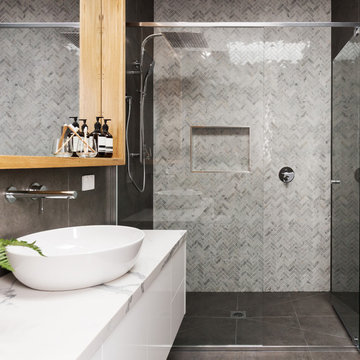
One of our amazing projects, beautiful bathroom remodeling.
White and grey mosaic herringbone tile, grey wall and grey floor tile, White floating cabinets with marble countertop and wood mirror frame for added color.

After! The newly renovated bathroom features a totally open space with a frameless shower enclosure, white furniture style vanity, soft grey beadboard wainscotting, white woodwork, black porcelain tile flooring and a soft gray wall color. Note the newly constructed custom storage reflected in the mirror. The open shelving has a metallic patterned modern damask wall covering.

View of Steam Sower, shower bench and linear drain
Idéer för ett stort klassiskt vit en-suite badrum, med luckor med upphöjd panel, vita skåp, ett platsbyggt badkar, en dubbeldusch, en toalettstol med hel cisternkåpa, vit kakel, porslinskakel, grå väggar, marmorgolv, ett undermonterad handfat, bänkskiva i glas, vitt golv och dusch med gångjärnsdörr
Idéer för ett stort klassiskt vit en-suite badrum, med luckor med upphöjd panel, vita skåp, ett platsbyggt badkar, en dubbeldusch, en toalettstol med hel cisternkåpa, vit kakel, porslinskakel, grå väggar, marmorgolv, ett undermonterad handfat, bänkskiva i glas, vitt golv och dusch med gångjärnsdörr
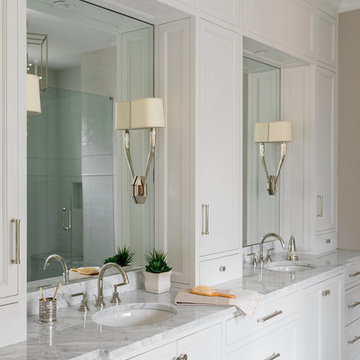
Foto på ett mellanstort vintage grå en-suite badrum, med luckor med infälld panel, vita skåp, grå väggar, marmorgolv, ett undermonterad handfat, marmorbänkskiva och grått golv

Our clients called us wanting to not only update their master bathroom but to specifically make it more functional. She had just had knee surgery, so taking a shower wasn’t easy. They wanted to remove the tub and enlarge the shower, as much as possible, and add a bench. She really wanted a seated makeup vanity area, too. They wanted to replace all vanity cabinets making them one height, and possibly add tower storage. With the current layout, they felt that there were too many doors, so we discussed possibly using a barn door to the bedroom.
We removed the large oval bathtub and expanded the shower, with an added bench. She got her seated makeup vanity and it’s placed between the shower and the window, right where she wanted it by the natural light. A tilting oval mirror sits above the makeup vanity flanked with Pottery Barn “Hayden” brushed nickel vanity lights. A lit swing arm makeup mirror was installed, making for a perfect makeup vanity! New taller Shiloh “Eclipse” bathroom cabinets painted in Polar with Slate highlights were installed (all at one height), with Kohler “Caxton” square double sinks. Two large beautiful mirrors are hung above each sink, again, flanked with Pottery Barn “Hayden” brushed nickel vanity lights on either side. Beautiful Quartzmasters Polished Calacutta Borghini countertops were installed on both vanities, as well as the shower bench top and shower wall cap.
Carrara Valentino basketweave mosaic marble tiles was installed on the shower floor and the back of the niches, while Heirloom Clay 3x9 tile was installed on the shower walls. A Delta Shower System was installed with both a hand held shower and a rainshower. The linen closet that used to have a standard door opening into the middle of the bathroom is now storage cabinets, with the classic Restoration Hardware “Campaign” pulls on the drawers and doors. A beautiful Birch forest gray 6”x 36” floor tile, laid in a random offset pattern was installed for an updated look on the floor. New glass paneled doors were installed to the closet and the water closet, matching the barn door. A gorgeous Shades of Light 20” “Pyramid Crystals” chandelier was hung in the center of the bathroom to top it all off!
The bedroom was painted a soothing Magnetic Gray and a classic updated Capital Lighting “Harlow” Chandelier was hung for an updated look.
We were able to meet all of our clients needs by removing the tub, enlarging the shower, installing the seated makeup vanity, by the natural light, right were she wanted it and by installing a beautiful barn door between the bathroom from the bedroom! Not only is it beautiful, but it’s more functional for them now and they love it!
Design/Remodel by Hatfield Builders & Remodelers | Photography by Versatile Imaging
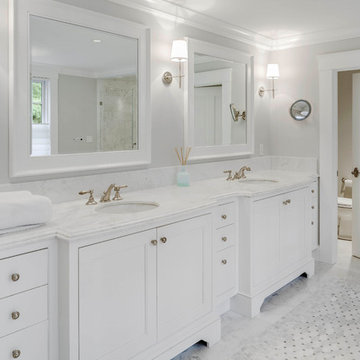
Inspiration för stora klassiska vitt en-suite badrum, med vita skåp, ett fristående badkar, en öppen dusch, beige kakel, keramikplattor, grå väggar, marmorgolv, ett undermonterad handfat, marmorbänkskiva, vitt golv och dusch med gångjärnsdörr
49 334 foton på badrum, med vita skåp och grå väggar
6
