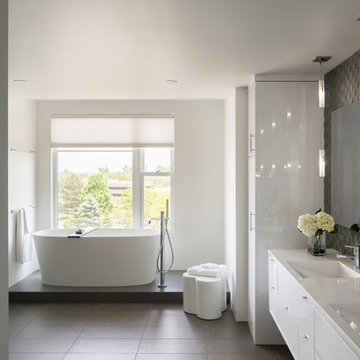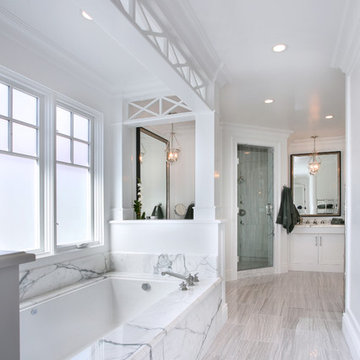218 619 foton på badrum, med vita skåp och gula skåp
Sortera efter:
Budget
Sortera efter:Populärt i dag
141 - 160 av 218 619 foton
Artikel 1 av 3

Open feel with with curbless shower entry and glass surround.
This master bath suite has the feel of waves and the seaside while including luxury and function. The shower now has a curbless entry, large seat, glass surround and personalized niche. All new fixtures and lighting. Materials have a cohesive mix with accents of flat top pebbles, beach glass and shimmering glass tile. Large format porcelain tiles are on the walls in a wave relief pattern that bring the beach inside. The counter-top is stunning with a waterfall edge over the vanity in soft wisps of warm earth tones made of easy care engineered quartz. This homeowner now loves getting ready for their day.

Foto på ett vintage badrum, med vita skåp, ett fristående badkar, vit kakel, vita väggar, ett undermonterad handfat och vitt golv

Eric Roth Photography
Klassisk inredning av ett mellanstort grå grått en-suite badrum, med luckor med infälld panel, vita skåp, en dusch i en alkov, vit kakel, tunnelbanekakel, blå väggar, ett undermonterad handfat, grått golv, dusch med gångjärnsdörr, ett badkar med tassar, marmorgolv och bänkskiva i kvarts
Klassisk inredning av ett mellanstort grå grått en-suite badrum, med luckor med infälld panel, vita skåp, en dusch i en alkov, vit kakel, tunnelbanekakel, blå väggar, ett undermonterad handfat, grått golv, dusch med gångjärnsdörr, ett badkar med tassar, marmorgolv och bänkskiva i kvarts

Stoffer Photography
Idéer för ett klassiskt badrum, med vita skåp, svart kakel, grå väggar, mosaikgolv, ett undermonterad handfat, marmorbänkskiva, flerfärgat golv och luckor med infälld panel
Idéer för ett klassiskt badrum, med vita skåp, svart kakel, grå väggar, mosaikgolv, ett undermonterad handfat, marmorbänkskiva, flerfärgat golv och luckor med infälld panel

This bathroom has a beach theme going through it. Porcelain tile on the floor and white cabinetry make this space look luxurious and spa like! Photos by Preview First.

An elegant Master Bathroom in Laguna Niguel, CA, with white vanity with upper cabinets, Taj Mahal / Perla Venata Quartzite countertop, polished nickel lav faucets from California Faucets, limestone floor, custom mirrors and Restoration Hardware scones. Photography: Sabine Klingler Kane

Downstairs Master Bathroom is designed in a soft, tranquil color palette to evoke feelings of relaxation.
Featuring a Maax freestanding tub, WoodMode custom cabinetry in a Nordic white finish and polished marble floor in a vanilla shadow finish.

Inspiration för ett stort vintage en-suite badrum, med luckor med upphöjd panel, vita skåp, ett fristående badkar, vit kakel, keramikplattor, klinkergolv i porslin, ett undermonterad handfat och bänkskiva i akrylsten

Paul Craig - www.pcraig.co.uk
Inspiration för ett mellanstort funkis blå blått badrum, med ett fristående handfat, bänkskiva i glas, ett fristående badkar, en vägghängd toalettstol, vit kakel, blå kakel, klinkergolv i porslin, släta luckor, vita skåp och vita väggar
Inspiration för ett mellanstort funkis blå blått badrum, med ett fristående handfat, bänkskiva i glas, ett fristående badkar, en vägghängd toalettstol, vit kakel, blå kakel, klinkergolv i porslin, släta luckor, vita skåp och vita väggar

Master bath featuring a long vanity and Quartzite countertops. The flooring of dark limestone was paired with the showers light grey marble to convey a more modern appearance via the higher contrasting shades.

Meyer Design
Inspiration för ett stort lantligt en-suite badrum, med luckor med infälld panel, vita skåp, ett fristående badkar, grå väggar, marmorgolv, ett undermonterad handfat och bänkskiva i kvarts
Inspiration för ett stort lantligt en-suite badrum, med luckor med infälld panel, vita skåp, ett fristående badkar, grå väggar, marmorgolv, ett undermonterad handfat och bänkskiva i kvarts

Inspiration för ett mellanstort vintage en-suite badrum, med luckor med infälld panel, vita skåp, vit kakel, mosaik, grå väggar, ett undermonterad handfat, marmorgolv och marmorbänkskiva

David Lauer Photo
Idéer för ett mellanstort modernt en-suite badrum, med släta luckor, vita skåp, ett fristående badkar, vita väggar, grå kakel, mosaik, klinkergolv i porslin, ett avlångt handfat, bänkskiva i akrylsten och grått golv
Idéer för ett mellanstort modernt en-suite badrum, med släta luckor, vita skåp, ett fristående badkar, vita väggar, grå kakel, mosaik, klinkergolv i porslin, ett avlångt handfat, bänkskiva i akrylsten och grått golv

Lisza Coffey
Foto på ett litet vintage grå en-suite badrum, med luckor med upphöjd panel, vita skåp, en dusch i en alkov, en toalettstol med separat cisternkåpa, grå kakel, porslinskakel, grå väggar, klinkergolv i porslin, ett undermonterad handfat, granitbänkskiva, grått golv och dusch med gångjärnsdörr
Foto på ett litet vintage grå en-suite badrum, med luckor med upphöjd panel, vita skåp, en dusch i en alkov, en toalettstol med separat cisternkåpa, grå kakel, porslinskakel, grå väggar, klinkergolv i porslin, ett undermonterad handfat, granitbänkskiva, grått golv och dusch med gångjärnsdörr

Idéer för att renovera ett mellanstort vintage toalett, med luckor med infälld panel, vita skåp, en toalettstol med hel cisternkåpa, grå väggar, ett undermonterad handfat och granitbänkskiva

Inspiration för mellanstora maritima en-suite badrum, med vita skåp, marmorbänkskiva, vita väggar, luckor med infälld panel, ett undermonterat badkar, en dusch i en alkov, vit kakel, marmorkakel, klinkergolv i porslin, ett undermonterad handfat, grått golv och dusch med gångjärnsdörr

Allen Russ, Hoachlander Davis Photography, LLC
Foto på ett vintage en-suite badrum, med vita skåp, en dusch i en alkov, marmorgolv, marmorkakel och dusch med gångjärnsdörr
Foto på ett vintage en-suite badrum, med vita skåp, en dusch i en alkov, marmorgolv, marmorkakel och dusch med gångjärnsdörr

Photography: Ben Gebo
Bild på ett litet vintage en-suite badrum, med skåp i shakerstil, en vägghängd toalettstol, vit kakel, stenkakel, vita väggar, mosaikgolv, ett undermonterad handfat, marmorbänkskiva, vita skåp, en dusch i en alkov, dusch med gångjärnsdörr och vitt golv
Bild på ett litet vintage en-suite badrum, med skåp i shakerstil, en vägghängd toalettstol, vit kakel, stenkakel, vita väggar, mosaikgolv, ett undermonterad handfat, marmorbänkskiva, vita skåp, en dusch i en alkov, dusch med gångjärnsdörr och vitt golv

When we work on a private residence, we take every care to understand and respect that this is not just a property, structure or set of blueprints. This is your home. We listen first, working with your vision and sense of style, but combining your ideas with our extensive knowledge of finishes, materials and how to consider every last detail in order to create an overall look and feel that will really "wow."

The beautiful, old barn on this Topsfield estate was at risk of being demolished. Before approaching Mathew Cummings, the homeowner had met with several architects about the structure, and they had all told her that it needed to be torn down. Thankfully, for the sake of the barn and the owner, Cummings Architects has a long and distinguished history of preserving some of the oldest timber framed homes and barns in the U.S.
Once the homeowner realized that the barn was not only salvageable, but could be transformed into a new living space that was as utilitarian as it was stunning, the design ideas began flowing fast. In the end, the design came together in a way that met all the family’s needs with all the warmth and style you’d expect in such a venerable, old building.
On the ground level of this 200-year old structure, a garage offers ample room for three cars, including one loaded up with kids and groceries. Just off the garage is the mudroom – a large but quaint space with an exposed wood ceiling, custom-built seat with period detailing, and a powder room. The vanity in the powder room features a vanity that was built using salvaged wood and reclaimed bluestone sourced right on the property.
Original, exposed timbers frame an expansive, two-story family room that leads, through classic French doors, to a new deck adjacent to the large, open backyard. On the second floor, salvaged barn doors lead to the master suite which features a bright bedroom and bath as well as a custom walk-in closet with his and hers areas separated by a black walnut island. In the master bath, hand-beaded boards surround a claw-foot tub, the perfect place to relax after a long day.
In addition, the newly restored and renovated barn features a mid-level exercise studio and a children’s playroom that connects to the main house.
From a derelict relic that was slated for demolition to a warmly inviting and beautifully utilitarian living space, this barn has undergone an almost magical transformation to become a beautiful addition and asset to this stately home.
218 619 foton på badrum, med vita skåp och gula skåp
8
