58 972 foton på badrum, med vita skåp och klinkergolv i porslin
Sortera efter:
Budget
Sortera efter:Populärt i dag
141 - 160 av 58 972 foton
Artikel 1 av 3

Previously renovated with a two-story addition in the 80’s, the home’s square footage had been increased, but the current homeowners struggled to integrate the old with the new.
An oversized fireplace and awkward jogged walls added to the challenges on the main floor, along with dated finishes. While on the second floor, a poorly configured layout was not functional for this expanding family.
From the front entrance, we can see the fireplace was removed between the living room and dining rooms, creating greater sight lines and allowing for more traditional archways between rooms.
At the back of the home, we created a new mudroom area, and updated the kitchen with custom two-tone millwork, countertops and finishes. These main floor changes work together to create a home more reflective of the homeowners’ tastes.
On the second floor, the master suite was relocated and now features a beautiful custom ensuite, walk-in closet and convenient adjacency to the new laundry room.
Gordon King Photography
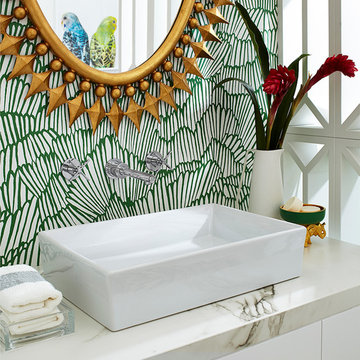
Timeless Palm Springs glamour meets modern in Pulp Design Studios' bathroom design created for the DXV Design Panel 2016. The design is one of four created by an elite group of celebrated designers for DXV's national ad campaign. Faced with the challenge of creating a beautiful space from nothing but an empty stage, Beth and Carolina paired mid-century touches with bursts of colors and organic patterns. The result is glamorous with touches of quirky fun -- the definition of splendid living.
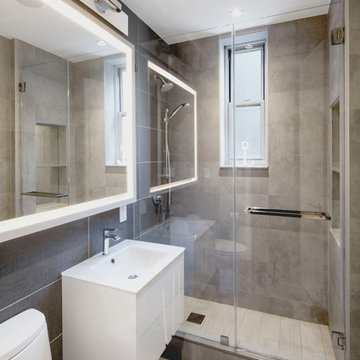
Custom Bath renovation, custom Led mirror, concrete look tiles, lacquer cabinets, towel-bar door pull photo by Udom Surangsophon
Idéer för ett litet modernt en-suite badrum, med möbel-liknande, vita skåp, en dusch i en alkov, en toalettstol med hel cisternkåpa, grå kakel, porslinskakel, grå väggar, klinkergolv i porslin, ett väggmonterat handfat och bänkskiva i glas
Idéer för ett litet modernt en-suite badrum, med möbel-liknande, vita skåp, en dusch i en alkov, en toalettstol med hel cisternkåpa, grå kakel, porslinskakel, grå väggar, klinkergolv i porslin, ett väggmonterat handfat och bänkskiva i glas
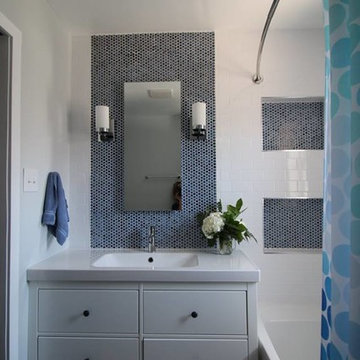
This bathroom in our client's lovely three bedroom one bath home in the North Park Neighborhood needed some serious help. The existing layout and size created a cramped space seriously lacking storage and counter space. The goal of the remodel was to expand the bathroom to add a larger vanity, bigger bath tub long and deep enough for soaking, smart storage solutions, and a bright updated look. To do this we pushed the southern wall 18 inches, flipped flopped the vanity to the opposite wall, and rotated the toilet. A new 72 inch three-wall alcove tub with subway tile and a playfull blue penny tile make create the spacous and bright bath/shower enclosure. The custom made-to-order shower curtain is a fun alternative to a custom glass door. A small built-in tower of storage cubbies tucks in behind wall holding the shower plumbing. The vanity area inlcudes an Ikea cabinet, counter, and faucet with simple mirror medicine cabinet and chrome wall sconces. The wall color is Reflection by Sherwin-Williams.

Idéer för att renovera ett stort vintage en-suite badrum, med luckor med upphöjd panel, vita skåp, ett undermonterat badkar, en dusch i en alkov, beige kakel, brun kakel, glaskakel, beige väggar, klinkergolv i porslin, ett undermonterad handfat, granitbänkskiva, beiget golv och dusch med gångjärnsdörr

Images by Eagle Photography
Mary Ann Thompson - Designer
Capital Kitchen and Bath - Remodeler
Bild på ett mellanstort vintage en-suite badrum, med luckor med profilerade fronter, vita skåp, en dubbeldusch, porslinskakel, bruna väggar, klinkergolv i porslin, ett undermonterad handfat, beiget golv, grå kakel, marmorbänkskiva och dusch med skjutdörr
Bild på ett mellanstort vintage en-suite badrum, med luckor med profilerade fronter, vita skåp, en dubbeldusch, porslinskakel, bruna väggar, klinkergolv i porslin, ett undermonterad handfat, beiget golv, grå kakel, marmorbänkskiva och dusch med skjutdörr
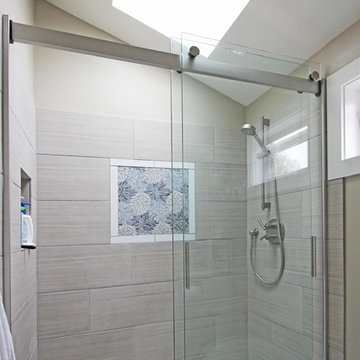
simple and light filled bath for this backyard cottage.
bruce parker - microhouse
Modern inredning av ett litet badrum med dusch, med en dusch i en alkov, en vägghängd toalettstol, beige väggar, klinkergolv i porslin, grå kakel, bänkskiva i kvarts, släta luckor, vita skåp, keramikplattor och ett väggmonterat handfat
Modern inredning av ett litet badrum med dusch, med en dusch i en alkov, en vägghängd toalettstol, beige väggar, klinkergolv i porslin, grå kakel, bänkskiva i kvarts, släta luckor, vita skåp, keramikplattor och ett väggmonterat handfat
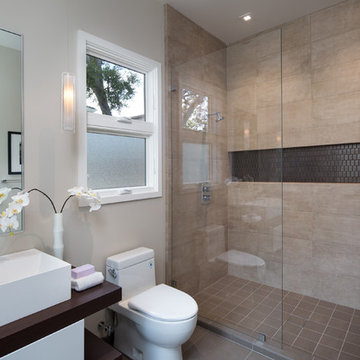
Bild på ett mellanstort funkis brun brunt badrum med dusch, med släta luckor, vita skåp, en dusch i en alkov, en toalettstol med hel cisternkåpa, beige kakel, keramikplattor, vita väggar, ett fristående handfat, träbänkskiva, klinkergolv i porslin, brunt golv och dusch med gångjärnsdörr
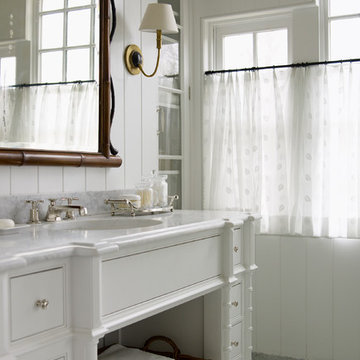
Idéer för att renovera ett mellanstort lantligt badrum med dusch, med vita skåp, vita väggar, klinkergolv i porslin, luckor med profilerade fronter och ett nedsänkt handfat

Idéer för att renovera ett stort vintage en-suite badrum, med luckor med upphöjd panel, vita skåp, en toalettstol med hel cisternkåpa, grå kakel, vit kakel, stenhäll, grå väggar, klinkergolv i porslin, ett nedsänkt handfat, ett badkar med tassar, en kantlös dusch och marmorbänkskiva

This is a beautiful master bathroom and closet remodel. The free standing bathtub with chandelier is the focal point in the room. The shower is travertine subway tile with enough room for 2.
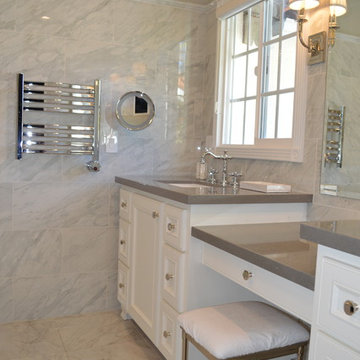
Idéer för att renovera ett mellanstort vintage en-suite badrum, med luckor med infälld panel, vita skåp, ett fristående badkar, en hörndusch, en bidé, grå kakel, porslinskakel, grå väggar, klinkergolv i porslin, ett undermonterad handfat och bänkskiva i kvartsit
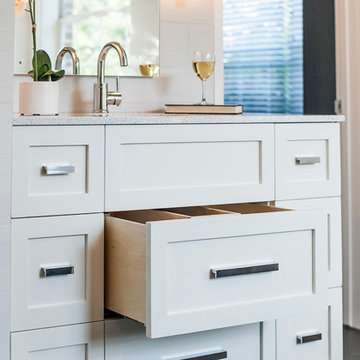
The focal point of the space is both the free standing club foot tub and the shower. The client had the tub custom painted. I designed the shower to accommodate two people with his and her sides. The linen tower was removed to free up space for the new water closet and shower. Each vanity was created to maximize space, so drawers were included in the middle portion of the cabinet. There is porcelain tile from floor to ceiling in the entire space for easy maintenance. Chrome was used as accents throughout the space as seen in the sinks, faucets and other fixtures. A wall of tile in the shower acts a focal point on the opposite end of the room.
Photographer: Brio Yiapon
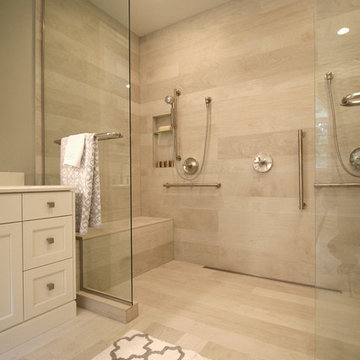
Open plan _ powder / shower rooms.
Wooden floor look porcelain tile wall / floor.
Two contemporary adjustable hand showers.
White Shaker variant vanity cabinets.
Caesarstone counter top / backsplash.
Niche shelves ( recessed shelves).
Lots of grab bars.
Shower benches.
Linear drain.
Rain tile.

This 1930's Barrington Hills farmhouse was in need of some TLC when it was purchased by this southern family of five who planned to make it their new home. The renovation taken on by Advance Design Studio's designer Scott Christensen and master carpenter Justin Davis included a custom porch, custom built in cabinetry in the living room and children's bedrooms, 2 children's on-suite baths, a guest powder room, a fabulous new master bath with custom closet and makeup area, a new upstairs laundry room, a workout basement, a mud room, new flooring and custom wainscot stairs with planked walls and ceilings throughout the home.
The home's original mechanicals were in dire need of updating, so HVAC, plumbing and electrical were all replaced with newer materials and equipment. A dramatic change to the exterior took place with the addition of a quaint standing seam metal roofed farmhouse porch perfect for sipping lemonade on a lazy hot summer day.
In addition to the changes to the home, a guest house on the property underwent a major transformation as well. Newly outfitted with updated gas and electric, a new stacking washer/dryer space was created along with an updated bath complete with a glass enclosed shower, something the bath did not previously have. A beautiful kitchenette with ample cabinetry space, refrigeration and a sink was transformed as well to provide all the comforts of home for guests visiting at the classic cottage retreat.
The biggest design challenge was to keep in line with the charm the old home possessed, all the while giving the family all the convenience and efficiency of modern functioning amenities. One of the most interesting uses of material was the porcelain "wood-looking" tile used in all the baths and most of the home's common areas. All the efficiency of porcelain tile, with the nostalgic look and feel of worn and weathered hardwood floors. The home’s casual entry has an 8" rustic antique barn wood look porcelain tile in a rich brown to create a warm and welcoming first impression.
Painted distressed cabinetry in muted shades of gray/green was used in the powder room to bring out the rustic feel of the space which was accentuated with wood planked walls and ceilings. Fresh white painted shaker cabinetry was used throughout the rest of the rooms, accentuated by bright chrome fixtures and muted pastel tones to create a calm and relaxing feeling throughout the home.
Custom cabinetry was designed and built by Advance Design specifically for a large 70” TV in the living room, for each of the children’s bedroom’s built in storage, custom closets, and book shelves, and for a mudroom fit with custom niches for each family member by name.
The ample master bath was fitted with double vanity areas in white. A generous shower with a bench features classic white subway tiles and light blue/green glass accents, as well as a large free standing soaking tub nestled under a window with double sconces to dim while relaxing in a luxurious bath. A custom classic white bookcase for plush towels greets you as you enter the sanctuary bath.
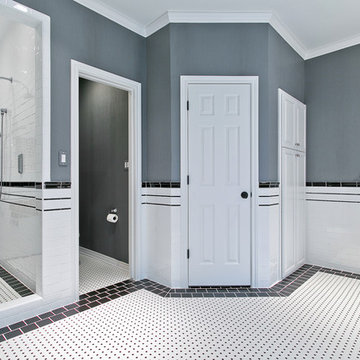
This Master Bathroom was dated, dark, and in dire need of an overhaul. Our clients were inspired by a vacation home and wanted black and white basket-weave tile and tiled wainscoting. We used traditional plumbing fixtures, cabinets, and finishes that would complement the tile. We modernized the shower with dual shower heads, DTV, and teak seat. Detailed tile plans were executed to ensure the tile was impeccably installed throughout. This bath was further enhanced with added lighting and radiant heat flooring. This renovation came together beautifully and our clients are thrilled with their classically elegant new master bathroom. Design by: Hatfield Builders | Photography by: Travis G Lilley
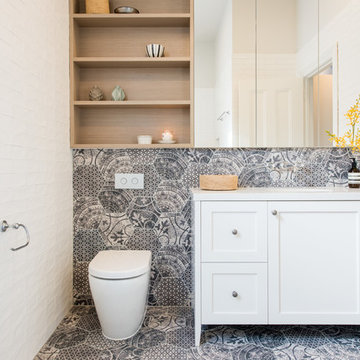
may photography
Inspiration för små klassiska badrum, med vita skåp, ett undermonterad handfat, bänkskiva i kvarts, vita väggar, klinkergolv i porslin, en toalettstol med hel cisternkåpa, grå kakel och skåp i shakerstil
Inspiration för små klassiska badrum, med vita skåp, ett undermonterad handfat, bänkskiva i kvarts, vita väggar, klinkergolv i porslin, en toalettstol med hel cisternkåpa, grå kakel och skåp i shakerstil
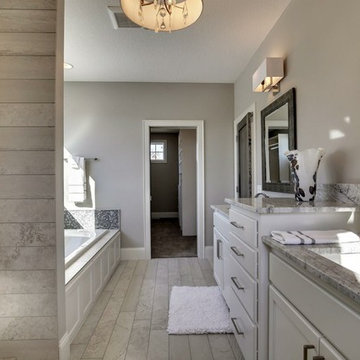
The soft wood-like porcelain tile found throughout this bathroom helps to compliment the dark honeycomb backsplash surrounding the bathtub.
CAP Carpet & Flooring is the leading provider of flooring & area rugs in the Twin Cities. CAP Carpet & Flooring is a locally owned and operated company, and we pride ourselves on helping our customers feel welcome from the moment they walk in the door. We are your neighbors. We work and live in your community and understand your needs. You can expect the very best personal service on every visit to CAP Carpet & Flooring and value and warranties on every flooring purchase. Our design team has worked with homeowners, contractors and builders who expect the best. With over 30 years combined experience in the design industry, Angela, Sandy, Sunnie,Maria, Caryn and Megan will be able to help whether you are in the process of building, remodeling, or re-doing. Our design team prides itself on being well versed and knowledgeable on all the up to date products and trends in the floor covering industry as well as countertops, paint and window treatments. Their passion and knowledge is abundant, and we're confident you'll be nothing short of impressed with their expertise and professionalism. When you love your job, it shows: the enthusiasm and energy our design team has harnessed will bring out the best in your project. Make CAP Carpet & Flooring your first stop when considering any type of home improvement project- we are happy to help you every single step of the way.
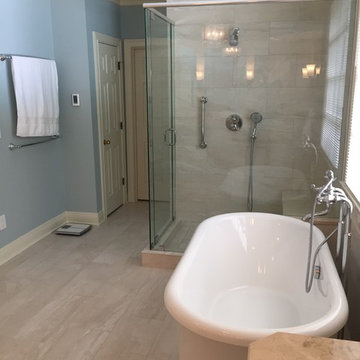
Forsythe Home Styling
Inspiration för ett stort vintage en-suite badrum, med luckor med upphöjd panel, vita skåp, ett fristående badkar, en hörndusch, en toalettstol med separat cisternkåpa, beige kakel, flerfärgad kakel, mosaik, blå väggar, klinkergolv i porslin, ett undermonterad handfat och marmorbänkskiva
Inspiration för ett stort vintage en-suite badrum, med luckor med upphöjd panel, vita skåp, ett fristående badkar, en hörndusch, en toalettstol med separat cisternkåpa, beige kakel, flerfärgad kakel, mosaik, blå väggar, klinkergolv i porslin, ett undermonterad handfat och marmorbänkskiva
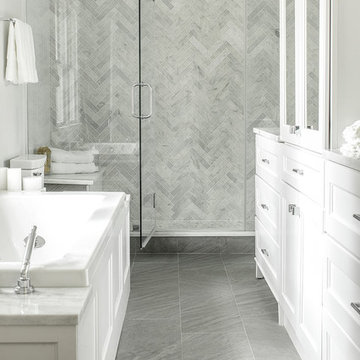
Christian Garibaldi
Idéer för ett mellanstort modernt en-suite badrum, med ett undermonterad handfat, vita skåp, marmorbänkskiva, ett platsbyggt badkar, en dusch i en alkov, grå kakel, tunnelbanekakel, grå väggar, klinkergolv i porslin och luckor med infälld panel
Idéer för ett mellanstort modernt en-suite badrum, med ett undermonterad handfat, vita skåp, marmorbänkskiva, ett platsbyggt badkar, en dusch i en alkov, grå kakel, tunnelbanekakel, grå väggar, klinkergolv i porslin och luckor med infälld panel
58 972 foton på badrum, med vita skåp och klinkergolv i porslin
8
