5 296 foton på badrum, med vita skåp och mellanmörkt trägolv
Sortera efter:
Budget
Sortera efter:Populärt i dag
121 - 140 av 5 296 foton
Artikel 1 av 3
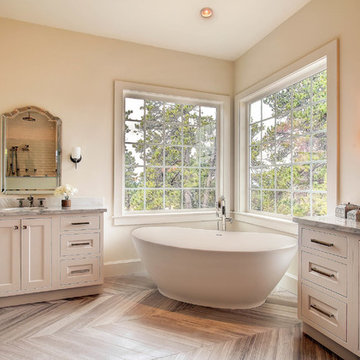
Inspiration för ett vintage badrum, med ett undermonterad handfat, skåp i shakerstil, vita skåp, ett fristående badkar, beige väggar och mellanmörkt trägolv
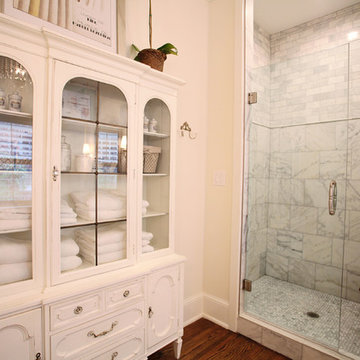
Oasis Photography
Inspiration för stora klassiska en-suite badrum, med vita skåp, vita väggar och mellanmörkt trägolv
Inspiration för stora klassiska en-suite badrum, med vita skåp, vita väggar och mellanmörkt trägolv
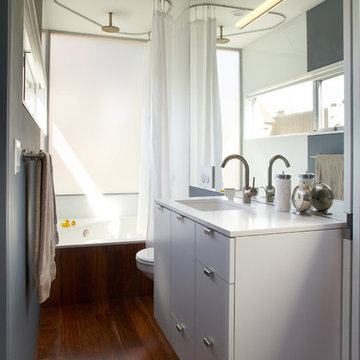
Edge Pulls for a sleek modern look
Idéer för ett stort modernt vit badrum med dusch, med släta luckor, vita skåp, ett badkar i en alkov, en dusch/badkar-kombination, en toalettstol med separat cisternkåpa, grå väggar, mellanmörkt trägolv, ett undermonterad handfat, brunt golv, dusch med duschdraperi och bänkskiva i akrylsten
Idéer för ett stort modernt vit badrum med dusch, med släta luckor, vita skåp, ett badkar i en alkov, en dusch/badkar-kombination, en toalettstol med separat cisternkåpa, grå väggar, mellanmörkt trägolv, ett undermonterad handfat, brunt golv, dusch med duschdraperi och bänkskiva i akrylsten
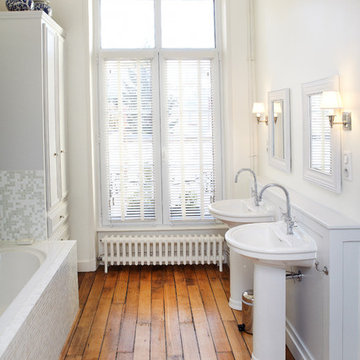
Inspiration för mellanstora klassiska en-suite badrum, med ett piedestal handfat, mosaik, vita väggar, mellanmörkt trägolv, vita skåp, ett platsbyggt badkar, beige kakel och grå kakel
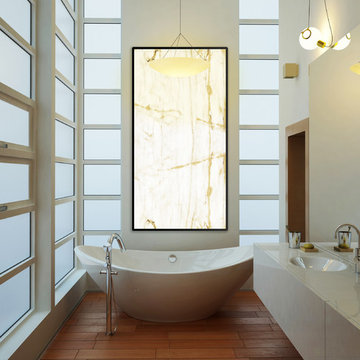
Back lit Lumi-Onyx "Calacatta" Acrylic Panel
Modern inredning av ett mycket stort badrum, med släta luckor, vita skåp, ett fristående badkar, vita väggar och mellanmörkt trägolv
Modern inredning av ett mycket stort badrum, med släta luckor, vita skåp, ett fristående badkar, vita väggar och mellanmörkt trägolv
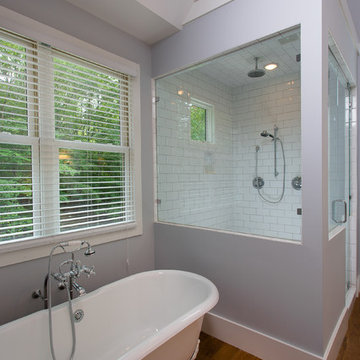
Idéer för ett mellanstort klassiskt en-suite badrum, med skåp i shakerstil, vita skåp, ett fristående badkar, våtrum, vit kakel, tunnelbanekakel, blå väggar, mellanmörkt trägolv, ett undermonterad handfat, marmorbänkskiva, beiget golv och dusch med gångjärnsdörr
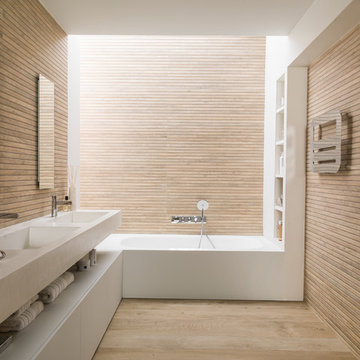
Modern inredning av ett mellanstort en-suite badrum, med släta luckor, vita skåp, en dusch/badkar-kombination, bruna väggar, mellanmörkt trägolv, ett integrerad handfat, brunt golv och med dusch som är öppen

This client purchased a new home in Golden but it needed a complete home remodel. From top to bottom we refreshed the homes interior from the fireplace in the family room to a complete remodel in the kitchen and primary bathroom. Even though we did a full home remodel it was our task to keep the materials within a good budget range.
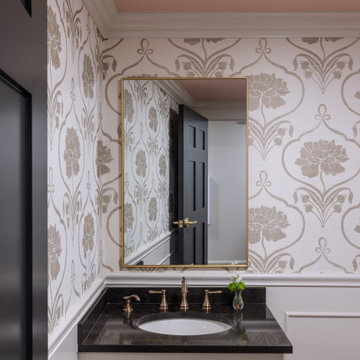
Inspiration för ett vintage svart svart toalett, med vita skåp, svarta väggar, mellanmörkt trägolv, ett undermonterad handfat, granitbänkskiva och brunt golv

This is a close up of the vanity. The round mirror breaks up all the squares in the space.
Inspiration för ett litet retro vit vitt badrum, med släta luckor, vita skåp, ett badkar i en alkov, en dusch/badkar-kombination, en toalettstol med hel cisternkåpa, vit kakel, glaskakel, vita väggar, mellanmörkt trägolv, ett nedsänkt handfat, bänkskiva i akrylsten, brunt golv och dusch med duschdraperi
Inspiration för ett litet retro vit vitt badrum, med släta luckor, vita skåp, ett badkar i en alkov, en dusch/badkar-kombination, en toalettstol med hel cisternkåpa, vit kakel, glaskakel, vita väggar, mellanmörkt trägolv, ett nedsänkt handfat, bänkskiva i akrylsten, brunt golv och dusch med duschdraperi
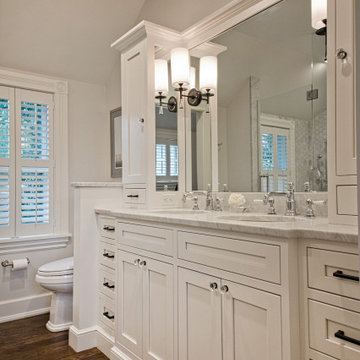
Idéer för ett stort klassiskt grå en-suite badrum, med skåp i shakerstil, vita skåp, en toalettstol med separat cisternkåpa, grå väggar, mellanmörkt trägolv, ett undermonterad handfat och brunt golv
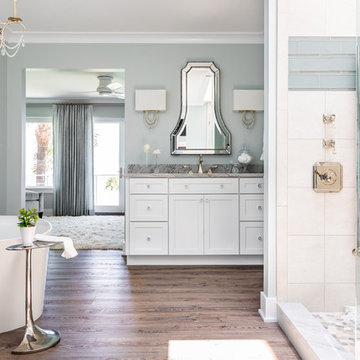
Inspiration för mellanstora klassiska en-suite badrum, med skåp i shakerstil, vita skåp, ett fristående badkar, en öppen dusch, blå kakel, grå väggar, mellanmörkt trägolv, ett undermonterad handfat, marmorbänkskiva, brunt golv och dusch med gångjärnsdörr
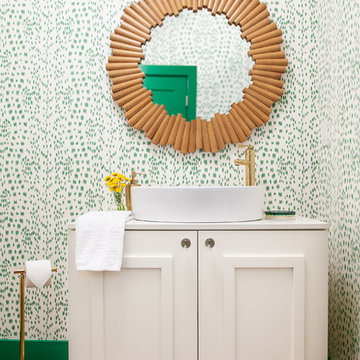
Ruby and Peach Photography
Exempel på ett klassiskt vit vitt toalett, med luckor med infälld panel, vita skåp, gröna väggar, mellanmörkt trägolv, ett fristående handfat och brunt golv
Exempel på ett klassiskt vit vitt toalett, med luckor med infälld panel, vita skåp, gröna väggar, mellanmörkt trägolv, ett fristående handfat och brunt golv
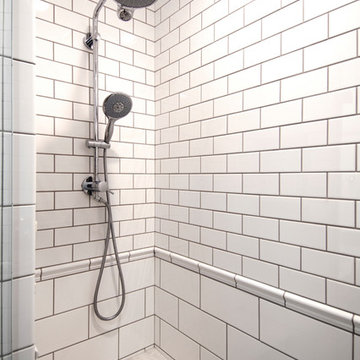
Bathroom, subway tiles, glass shower door, shower bench, white cabinets, blue walls, wood floors in German Village
Idéer för små vintage badrum med dusch, med luckor med infälld panel, vita skåp, en hörndusch, en toalettstol med hel cisternkåpa, vit kakel, keramikplattor, lila väggar, mellanmörkt trägolv, ett undermonterad handfat, bänkskiva i kvartsit och dusch med gångjärnsdörr
Idéer för små vintage badrum med dusch, med luckor med infälld panel, vita skåp, en hörndusch, en toalettstol med hel cisternkåpa, vit kakel, keramikplattor, lila väggar, mellanmörkt trägolv, ett undermonterad handfat, bänkskiva i kvartsit och dusch med gångjärnsdörr
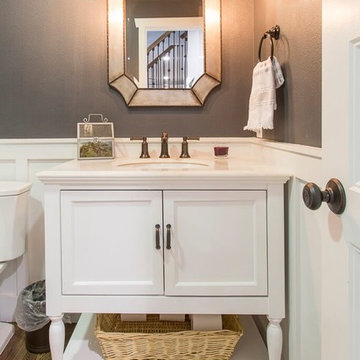
Photo by Christopher Laplante Photography
Idéer för att renovera ett litet vintage toalett, med skåp i shakerstil, vita skåp, grå väggar, mellanmörkt trägolv, ett undermonterad handfat, marmorbänkskiva och brunt golv
Idéer för att renovera ett litet vintage toalett, med skåp i shakerstil, vita skåp, grå väggar, mellanmörkt trägolv, ett undermonterad handfat, marmorbänkskiva och brunt golv
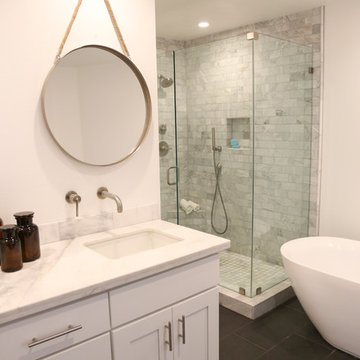
Bild på ett mellanstort lantligt en-suite badrum, med skåp i shakerstil, vita skåp, ett fristående badkar, en hörndusch, grå kakel, stenkakel, vita väggar, ett undermonterad handfat och mellanmörkt trägolv
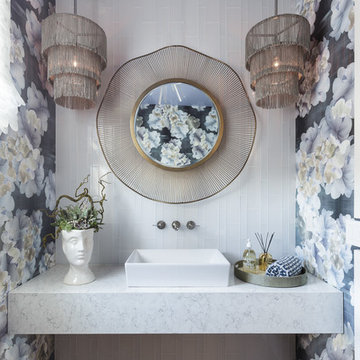
Inspired by the organic beauty of Napa Valley, Principal Designer Kimberley Harrison of Kimberley Harrison Interiors presents two serene rooms that meld modern and natural elements for a whimsical take on wine country style. Trove wallpaper provides a pop of color while Crossville tile compliments with a soothing spa feel. The back hall showcases Jennifer Brandon artwork featured at Simon Breitbard and a custom table by Heirloom Designs.
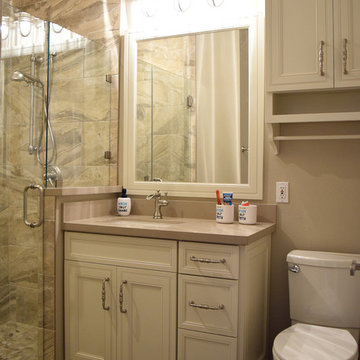
Kristen B
Inredning av ett shabby chic-inspirerat litet badrum med dusch, med luckor med infälld panel, vita skåp, en dusch i en alkov, beige kakel, brun kakel, grå kakel, porslinskakel, beige väggar, mellanmörkt trägolv, ett undermonterad handfat och bänkskiva i akrylsten
Inredning av ett shabby chic-inspirerat litet badrum med dusch, med luckor med infälld panel, vita skåp, en dusch i en alkov, beige kakel, brun kakel, grå kakel, porslinskakel, beige väggar, mellanmörkt trägolv, ett undermonterad handfat och bänkskiva i akrylsten
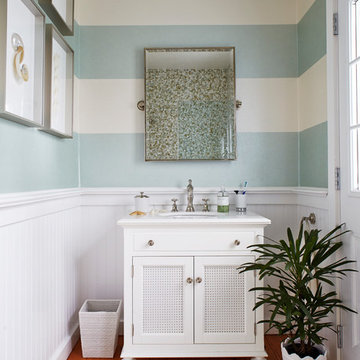
Create a more modern feel with wide stripes. The light bounces off the shimmery wallpaper.
Idéer för maritima badrum, med ett undermonterad handfat, marmorbänkskiva, vita skåp, flerfärgade väggar, mellanmörkt trägolv och luckor med infälld panel
Idéer för maritima badrum, med ett undermonterad handfat, marmorbänkskiva, vita skåp, flerfärgade väggar, mellanmörkt trägolv och luckor med infälld panel

Photography-Hedrich Blessing
Glass House:
The design objective was to build a house for my wife and three kids, looking forward in terms of how people live today. To experiment with transparency and reflectivity, removing borders and edges from outside to inside the house, and to really depict “flowing and endless space”. To construct a house that is smart and efficient in terms of construction and energy, both in terms of the building and the user. To tell a story of how the house is built in terms of the constructability, structure and enclosure, with the nod to Japanese wood construction in the method in which the concrete beams support the steel beams; and in terms of how the entire house is enveloped in glass as if it was poured over the bones to make it skin tight. To engineer the house to be a smart house that not only looks modern, but acts modern; every aspect of user control is simplified to a digital touch button, whether lights, shades/blinds, HVAC, communication/audio/video, or security. To develop a planning module based on a 16 foot square room size and a 8 foot wide connector called an interstitial space for hallways, bathrooms, stairs and mechanical, which keeps the rooms pure and uncluttered. The base of the interstitial spaces also become skylights for the basement gallery.
This house is all about flexibility; the family room, was a nursery when the kids were infants, is a craft and media room now, and will be a family room when the time is right. Our rooms are all based on a 16’x16’ (4.8mx4.8m) module, so a bedroom, a kitchen, and a dining room are the same size and functions can easily change; only the furniture and the attitude needs to change.
The house is 5,500 SF (550 SM)of livable space, plus garage and basement gallery for a total of 8200 SF (820 SM). The mathematical grid of the house in the x, y and z axis also extends into the layout of the trees and hardscapes, all centered on a suburban one-acre lot.
5 296 foton på badrum, med vita skåp och mellanmörkt trägolv
7
