202 foton på badrum, med vita skåp och skifferkakel
Sortera efter:
Budget
Sortera efter:Populärt i dag
161 - 180 av 202 foton
Artikel 1 av 3
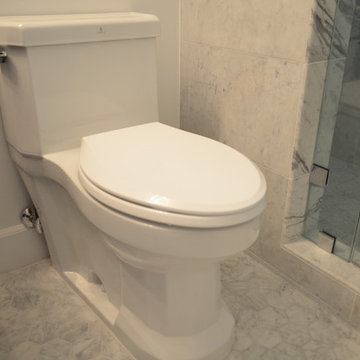
Bathroom of the remodeled house construction in Milbank which included installation of toilet, marbled walls and marbled flooring.
Bild på ett mellanstort vintage vit vitt badrum med dusch, med luckor med upphöjd panel, vita skåp, ett fristående badkar, en dusch i en alkov, en toalettstol med hel cisternkåpa, grå kakel, skifferkakel, grå väggar, marmorgolv, ett undermonterad handfat, träbänkskiva, grått golv och dusch med gångjärnsdörr
Bild på ett mellanstort vintage vit vitt badrum med dusch, med luckor med upphöjd panel, vita skåp, ett fristående badkar, en dusch i en alkov, en toalettstol med hel cisternkåpa, grå kakel, skifferkakel, grå väggar, marmorgolv, ett undermonterad handfat, träbänkskiva, grått golv och dusch med gångjärnsdörr
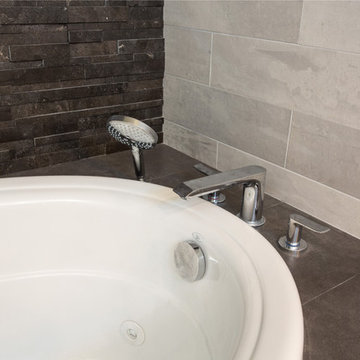
The Master bath everyone want. The space we had to work with was perfect in size to accommodate all the modern needs of today’s client.
A custom made double vanity with a double center drawers unit which rise higher than the sink counter height gives a great work space for the busy couple.
A custom mirror cut to size incorporates an opening for the window and sconce lights.
The counter top and pony wall top is made from Quartz slab that is also present in the shower and tub wall niche as the bottom shelve.
The Shower and tub wall boast a magnificent 3d polished slate tile, giving a Zen feeling as if you are in a grand spa.
Each shampoo niche has a bottom shelve made out of quarts to allow more storage space.
The Master shower has all the needed fixtures from the rain shower head, regular shower head and the hand held unit.
The glass enclosure has a privacy strip done by sand blasting a portion of the glass walls.
And don't forget the grand Jacuzzi tub having 6 regular jets, 4 back jets and 2 neck jets so you can really unwind after a hard day of work.
To complete the ensemble all the walls around a tiled with 24 by 6 gray rugged cement look tiles placed in a staggered layout.
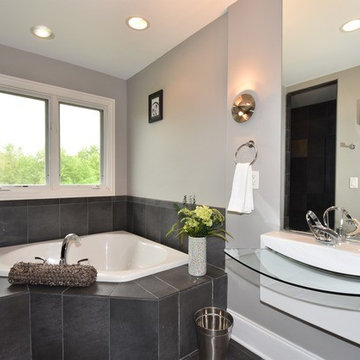
2nd Floor Master Suite Bathroom
Inspiration för stora moderna en-suite badrum, med ett hörnbadkar, grå kakel, grå väggar, bänkskiva i glas, öppna hyllor, vita skåp, en toalettstol med separat cisternkåpa, skifferkakel, skiffergolv, ett fristående handfat och grått golv
Inspiration för stora moderna en-suite badrum, med ett hörnbadkar, grå kakel, grå väggar, bänkskiva i glas, öppna hyllor, vita skåp, en toalettstol med separat cisternkåpa, skifferkakel, skiffergolv, ett fristående handfat och grått golv
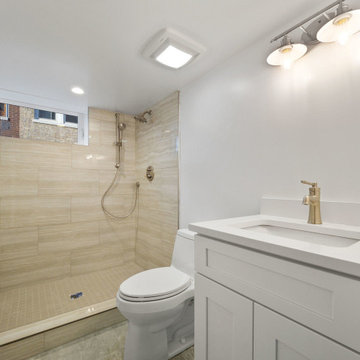
Inredning av ett klassiskt mellanstort vit vitt badrum med dusch, med skåp i shakerstil, vita skåp, en dusch i en alkov, en toalettstol med hel cisternkåpa, grå kakel, skifferkakel, grå väggar, skiffergolv, ett undermonterad handfat, bänkskiva i kvarts, flerfärgat golv och dusch med gångjärnsdörr
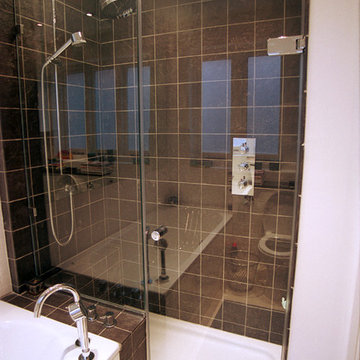
Inspiration för ett litet funkis svart svart badrum för barn, med släta luckor, vita skåp, ett platsbyggt badkar, en dusch i en alkov, en vägghängd toalettstol, svart kakel, skifferkakel, vita väggar, klinkergolv i keramik, ett konsol handfat, granitbänkskiva, vitt golv och dusch med gångjärnsdörr
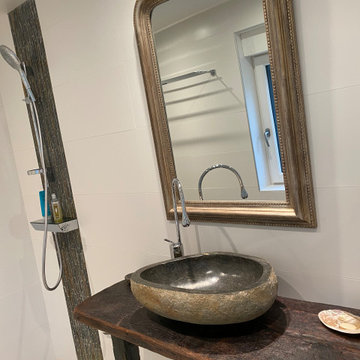
Apporter une touche d'ancien/ campagne dans une salle de bain moderne
Idéer för ett litet modernt brun badrum med dusch, med öppna hyllor, vita skåp, en kantlös dusch, vit kakel, skifferkakel, ett fristående handfat, träbänkskiva och med dusch som är öppen
Idéer för ett litet modernt brun badrum med dusch, med öppna hyllor, vita skåp, en kantlös dusch, vit kakel, skifferkakel, ett fristående handfat, träbänkskiva och med dusch som är öppen
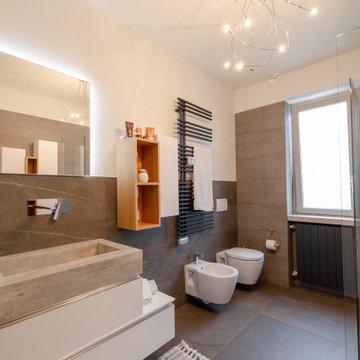
Il bagno è completo di qualsiasi comodità e con tantissimo contenimento, essendo una famiglia di 5 persone, il lavabo è doppio e la doccia molto grande
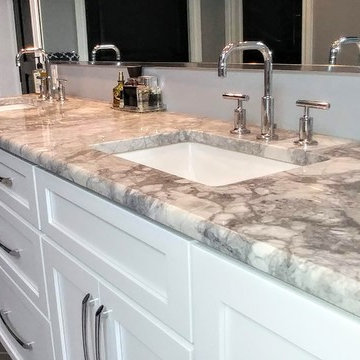
Double Vanity
Inspiration för ett stort vintage grå grått en-suite badrum, med skåp i shakerstil, vita skåp, ett badkar i en alkov, en dubbeldusch, en toalettstol med hel cisternkåpa, grå kakel, skifferkakel, grå väggar, klinkergolv i keramik, ett undermonterad handfat, granitbänkskiva, brunt golv och dusch med gångjärnsdörr
Inspiration för ett stort vintage grå grått en-suite badrum, med skåp i shakerstil, vita skåp, ett badkar i en alkov, en dubbeldusch, en toalettstol med hel cisternkåpa, grå kakel, skifferkakel, grå väggar, klinkergolv i keramik, ett undermonterad handfat, granitbänkskiva, brunt golv och dusch med gångjärnsdörr
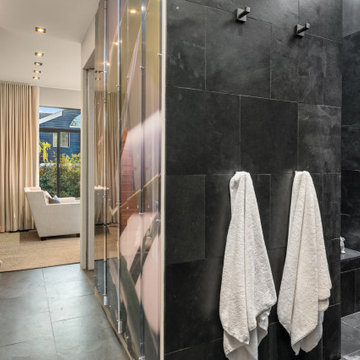
Walk in Shower with continued use of Slate. Bench, Private bath, toilet room, and closet. Master Bath.
Idéer för att renovera ett mellanstort eklektiskt vit vitt en-suite badrum, med luckor med upphöjd panel, vita skåp, en öppen dusch, en toalettstol med separat cisternkåpa, grå kakel, skifferkakel, beige väggar, skiffergolv, ett konsol handfat, marmorbänkskiva, grått golv och med dusch som är öppen
Idéer för att renovera ett mellanstort eklektiskt vit vitt en-suite badrum, med luckor med upphöjd panel, vita skåp, en öppen dusch, en toalettstol med separat cisternkåpa, grå kakel, skifferkakel, beige väggar, skiffergolv, ett konsol handfat, marmorbänkskiva, grått golv och med dusch som är öppen
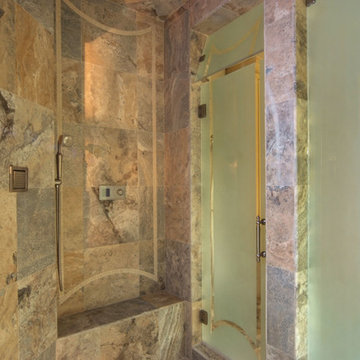
Exempel på ett stort klassiskt vit vitt en-suite badrum, med luckor med upphöjd panel, vita skåp, ett fristående badkar, en dusch i en alkov, flerfärgad kakel, skifferkakel, grå väggar, skiffergolv, ett undermonterad handfat, bänkskiva i kvartsit, flerfärgat golv och dusch med gångjärnsdörr
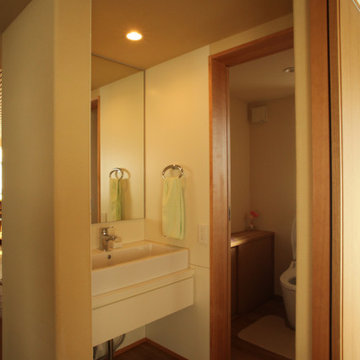
Bild på ett mellanstort funkis vit vitt toalett, med öppna hyllor, vita skåp, en toalettstol med hel cisternkåpa, vit kakel, skifferkakel, vita väggar, mellanmörkt trägolv, ett fristående handfat, bänkskiva i akrylsten och beiget golv

“..2 Bryant Avenue Fairfield West is a success story being one of the rare, wonderful collaborations between a great client, builder and architect, where the intention and result were to create a calm refined, modernist single storey home for a growing family and where attention to detail is evident.
Designed with Bauhaus principles in mind where architecture, technology and art unite as one and where the exemplification of the famed French early modernist Architect & painter Le Corbusier’s statement ‘machine for modern living’ is truly the result, the planning concept was to simply to wrap minimalist refined series of spaces around a large north-facing courtyard so that low-winter sun could enter the living spaces and provide passive thermal activation in winter and so that light could permeate the living spaces. The courtyard also importantly provides a visual centerpiece where outside & inside merge.
By providing solid brick walls and concrete floors, this thermal optimization is achieved with the house being cool in summer and warm in winter, making the home capable of being naturally ventilated and naturally heated. A large glass entry pivot door leads to a raised central hallway spine that leads to a modern open living dining kitchen wing. Living and bedrooms rooms are zoned separately, setting-up a spatial distinction where public vs private are working in unison, thereby creating harmony for this modern home. Spacious & well fitted laundry & bathrooms complement this home.
What cannot be understood in pictures & plans with this home, is the intangible feeling of peace, quiet and tranquility felt by all whom enter and dwell within it. The words serenity, simplicity and sublime often come to mind in attempting to describe it, being a continuation of many fine similar modernist homes by the sole practitioner Architect Ibrahim Conlon whom is a local Sydney Architect with a large tally of quality homes under his belt. The Architect stated that this house is best and purest example to date, as a true expression of the regionalist sustainable modern architectural principles he practises with.
Seeking to express the epoch of our time, this building remains a fine example of western Sydney early 21st century modernist suburban architecture that is a surprising relief…”
Kind regards
-----------------------------------------------------
Architect Ibrahim Conlon
Managing Director + Principal Architect
Nominated Responsible Architect under NSW Architect Act 2003
SEPP65 Qualified Designer under the Environmental Planning & Assessment Regulation 2000
M.Arch(UTS) B.A Arch(UTS) ADAD(CIT) AICOMOS RAIA
Chartered Architect NSW Registration No. 10042
Associate ICOMOS
M: 0404459916
E: ibrahim@iscdesign.com.au
O; Suite 1, Level 1, 115 Auburn Road Auburn NSW Australia 2144
W; www.iscdesign.com.au
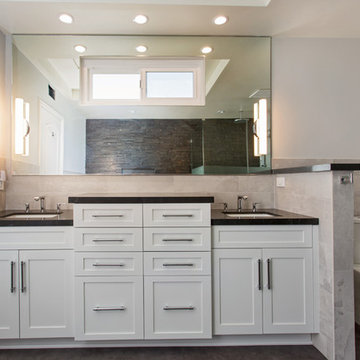
The Master bath everyone want. The space we had to work with was perfect in size to accommodate all the modern needs of today’s client.
A custom made double vanity with a double center drawers unit which rise higher than the sink counter height gives a great work space for the busy couple.
A custom mirror cut to size incorporates an opening for the window and sconce lights.
The counter top and pony wall top is made from Quartz slab that is also present in the shower and tub wall niche as the bottom shelve.
The Shower and tub wall boast a magnificent 3d polished slate tile, giving a Zen feeling as if you are in a grand spa.
Each shampoo niche has a bottom shelve made out of quarts to allow more storage space.
The Master shower has all the needed fixtures from the rain shower head, regular shower head and the hand held unit.
The glass enclosure has a privacy strip done by sand blasting a portion of the glass walls.
And don't forget the grand Jacuzzi tub having 6 regular jets, 4 back jets and 2 neck jets so you can really unwind after a hard day of work.
To complete the ensemble all the walls around a tiled with 24 by 6 gray rugged cement look tiles placed in a staggered layout.

The Master bath everyone want. The space we had to work with was perfect in size to accommodate all the modern needs of today’s client.
A custom made double vanity with a double center drawers unit which rise higher than the sink counter height gives a great work space for the busy couple.
A custom mirror cut to size incorporates an opening for the window and sconce lights.
The counter top and pony wall top is made from Quartz slab that is also present in the shower and tub wall niche as the bottom shelve.
The Shower and tub wall boast a magnificent 3d polished slate tile, giving a Zen feeling as if you are in a grand spa.
Each shampoo niche has a bottom shelve made out of quarts to allow more storage space.
The Master shower has all the needed fixtures from the rain shower head, regular shower head and the hand held unit.
The glass enclosure has a privacy strip done by sand blasting a portion of the glass walls.
And don't forget the grand Jacuzzi tub having 6 regular jets, 4 back jets and 2 neck jets so you can really unwind after a hard day of work.
To complete the ensemble all the walls around a tiled with 24 by 6 gray rugged cement look tiles placed in a staggered layout.
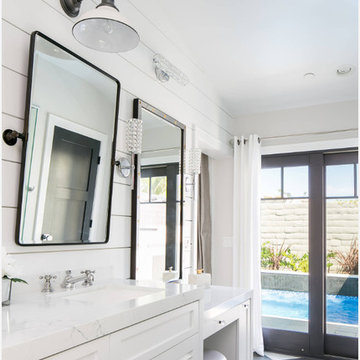
Idéer för ett mellanstort modernt en-suite badrum, med skåp i shakerstil, vita skåp, ett undermonterat badkar, en hörndusch, grå kakel, skifferkakel, vita väggar, klinkergolv i keramik, flerfärgat golv och dusch med gångjärnsdörr
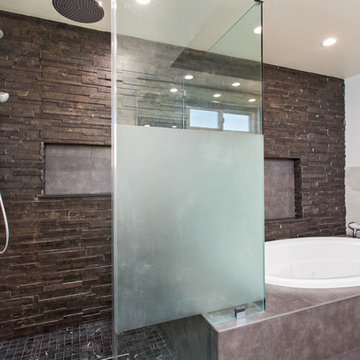
The Master bath everyone want. The space we had to work with was perfect in size to accommodate all the modern needs of today’s client.
A custom made double vanity with a double center drawers unit which rise higher than the sink counter height gives a great work space for the busy couple.
A custom mirror cut to size incorporates an opening for the window and sconce lights.
The counter top and pony wall top is made from Quartz slab that is also present in the shower and tub wall niche as the bottom shelve.
The Shower and tub wall boast a magnificent 3d polished slate tile, giving a Zen feeling as if you are in a grand spa.
Each shampoo niche has a bottom shelve made out of quarts to allow more storage space.
The Master shower has all the needed fixtures from the rain shower head, regular shower head and the hand held unit.
The glass enclosure has a privacy strip done by sand blasting a portion of the glass walls.
And don't forget the grand Jacuzzi tub having 6 regular jets, 4 back jets and 2 neck jets so you can really unwind after a hard day of work.
To complete the ensemble all the walls around a tiled with 24 by 6 gray rugged cement look tiles placed in a staggered layout.
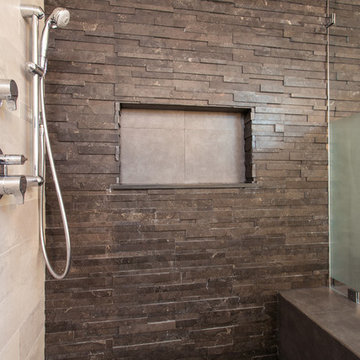
The Master bath everyone want. The space we had to work with was perfect in size to accommodate all the modern needs of today’s client.
A custom made double vanity with a double center drawers unit which rise higher than the sink counter height gives a great work space for the busy couple.
A custom mirror cut to size incorporates an opening for the window and sconce lights.
The counter top and pony wall top is made from Quartz slab that is also present in the shower and tub wall niche as the bottom shelve.
The Shower and tub wall boast a magnificent 3d polished slate tile, giving a Zen feeling as if you are in a grand spa.
Each shampoo niche has a bottom shelve made out of quarts to allow more storage space.
The Master shower has all the needed fixtures from the rain shower head, regular shower head and the hand held unit.
The glass enclosure has a privacy strip done by sand blasting a portion of the glass walls.
And don't forget the grand Jacuzzi tub having 6 regular jets, 4 back jets and 2 neck jets so you can really unwind after a hard day of work.
To complete the ensemble all the walls around a tiled with 24 by 6 gray rugged cement look tiles placed in a staggered layout.
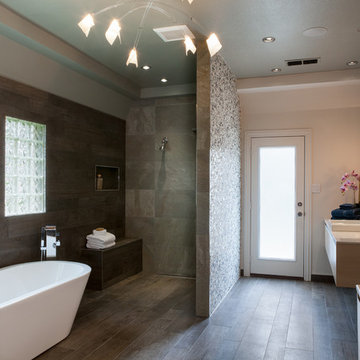
This elegant bathroom soothes the senses with spa-like qualities. Clean lines with formal tiles complemented by earthy textures.
Photo credit: Christi Nielsen
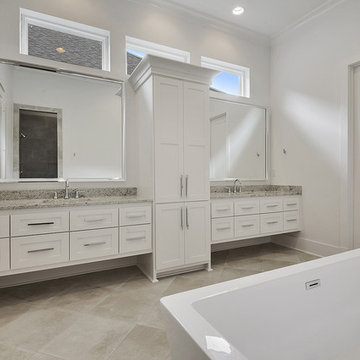
Klassisk inredning av ett mellanstort flerfärgad flerfärgat en-suite badrum, med luckor med infälld panel, vita skåp, ett fristående badkar, en dusch i en alkov, en toalettstol med separat cisternkåpa, grå kakel, skifferkakel, vita väggar, klinkergolv i porslin, ett undermonterad handfat, granitbänkskiva, beiget golv och dusch med gångjärnsdörr
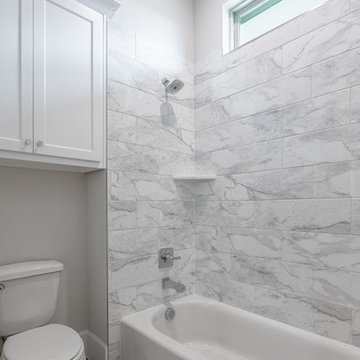
Bild på ett stort vintage flerfärgad flerfärgat badrum för barn, med luckor med upphöjd panel, vita skåp, ett platsbyggt badkar, en dusch/badkar-kombination, en toalettstol med hel cisternkåpa, grå kakel, skifferkakel, grå väggar, klinkergolv i porslin, ett undermonterad handfat, granitbänkskiva, brunt golv och dusch med duschdraperi
202 foton på badrum, med vita skåp och skifferkakel
9
