4 769 foton på badrum, med vita skåp och svart och vit kakel
Sortera efter:
Budget
Sortera efter:Populärt i dag
101 - 120 av 4 769 foton
Artikel 1 av 3

Idéer för ett mellanstort maritimt vit badrum för barn, med luckor med infälld panel, vita skåp, ett badkar i en alkov, en dusch i en alkov, en toalettstol med separat cisternkåpa, svart och vit kakel, keramikplattor, vita väggar, vinylgolv, ett undermonterad handfat, bänkskiva i kvarts, brunt golv och dusch med duschdraperi
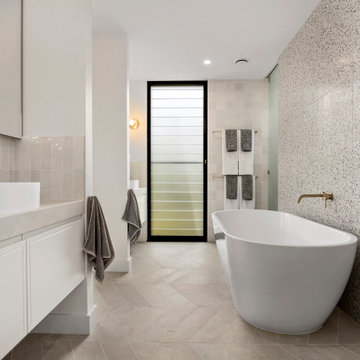
Inredning av ett maritimt beige beige en-suite badrum, med släta luckor, vita skåp, ett fristående badkar, beige kakel, svart och vit kakel, vita väggar, ett fristående handfat och beiget golv

The master bath is a true oasis, with white marble on the floor, countertop and backsplash, in period-appropriate subway and basket-weave patterns. Wall and floor-mounted chrome fixtures at the sink, tub and shower provide vintage charm and contemporary function. Chrome accents are also found in the light fixtures, cabinet hardware and accessories. The heated towel bars and make-up area with lit mirror provide added luxury. Access to the master closet is through the wood 5-panel pocket door.
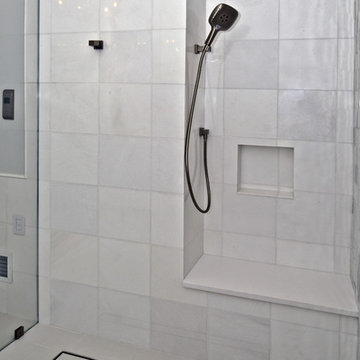
This baby boomer couple recently settled in the Haymarket area.
Their bathroom was located behind the garage from which we took a few inches to contribute to the bathroom space, offering them a large walk in shower, with
Digital controls designed for multiple shower heads . With a new waterfall free standing tub/ faucet slipper tub taking the space of the old large decked tub. We used a Victoria & Albert modern free standing tub, which brought spa feel to the room. The old space from the closet was used to create enough space for the bench area. It has a modern look linear drain in wet room. Adding a decorative touch and more lighting, is a beautiful chandelier outside of the wet room.
Behind the new commode area is a niche.
New vanities, sleek, yet spacious, allowing for more storage.
The large mirror and hidden medicine cabinets with decorative lighting added more of the contemporariness to the space.
Around this bath, we used large space tile. With a Classic look of black and white tile that complement the mosaic tile used creatively, making this bathroom undeniably stunning.
The smart use of mosaic tile on the back wall of the shower and tub area has put this project on the cover sheet of most design magazine.
The privacy wall offers closure for the commode from the front entry. Classy yet simple is how they described their new master bath suite.
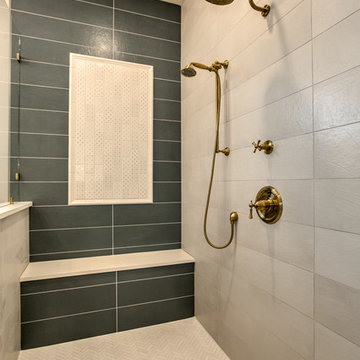
Idéer för stora lantliga vitt en-suite badrum, med luckor med infälld panel, vita skåp, ett fristående badkar, en hörndusch, svart och vit kakel, vit kakel, keramikplattor, grå väggar, cementgolv, ett fristående handfat, flerfärgat golv och dusch med gångjärnsdörr
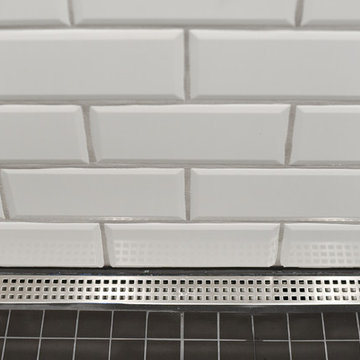
This modern, one of a kind bathroom makes the best of the space small available. The shower itself features the top of the line Delta Trinsic 17 Series hand held shower and the Kohler Watertile flush mounted Rainhead as well as two niche shelves and a grab bar. The shower is set with a zero-entry, flush transition from the main bath and sports a bar drain to avoid under foot pooling with full height glass doors. Outside of the shower, the main attraction is the ultra-modern wall mounted Kohler commode with touchscreen controls and hidden tank. All of the details perfectly fit in this high-contrast but low-stress washroom, it truly is a dream of a small bathroom!
Kim Lindsey Photography
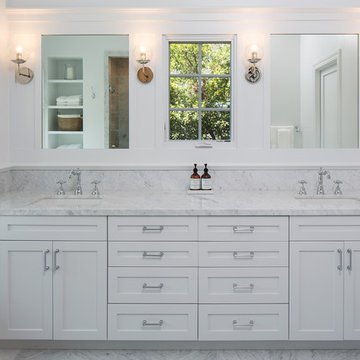
YD Construction and Development
Bild på ett mellanstort vintage en-suite badrum, med skåp i shakerstil, vita skåp, vita väggar, ett undermonterad handfat, ett undermonterat badkar, svart och vit kakel, stenkakel och marmorbänkskiva
Bild på ett mellanstort vintage en-suite badrum, med skåp i shakerstil, vita skåp, vita väggar, ett undermonterad handfat, ett undermonterat badkar, svart och vit kakel, stenkakel och marmorbänkskiva
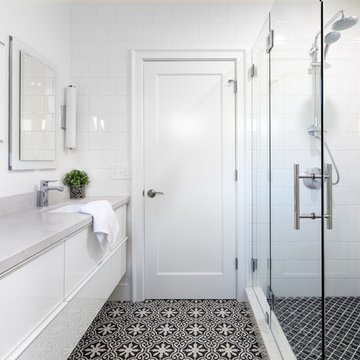
Kat Alves
Idéer för vintage en-suite badrum, med cementkakel, vita väggar, bänkskiva i kvarts, släta luckor, vita skåp, ett undermonterad handfat, svart och vit kakel och dusch med gångjärnsdörr
Idéer för vintage en-suite badrum, med cementkakel, vita väggar, bänkskiva i kvarts, släta luckor, vita skåp, ett undermonterad handfat, svart och vit kakel och dusch med gångjärnsdörr
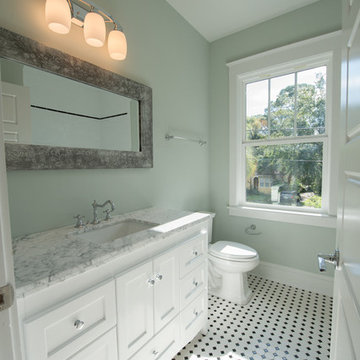
The first of 4 bathrooms features a simple hex tile with a black dot. The black and white theme is carried over to the tub surround.
Idéer för att renovera ett vintage badrum, med skåp i shakerstil, vita skåp, ett badkar i en alkov, svart och vit kakel, grå väggar, klinkergolv i keramik och marmorbänkskiva
Idéer för att renovera ett vintage badrum, med skåp i shakerstil, vita skåp, ett badkar i en alkov, svart och vit kakel, grå väggar, klinkergolv i keramik och marmorbänkskiva
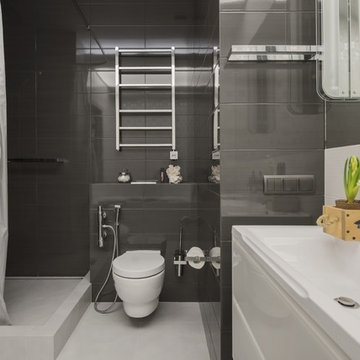
архитектор Илона Болейшиц. фотограф Меликсенцева Ольга
Modern inredning av ett litet badrum med dusch, med släta luckor, vita skåp, en hörndusch, en vägghängd toalettstol, keramikplattor, klinkergolv i porslin, bänkskiva i akrylsten, vitt golv, dusch med duschdraperi, ett integrerad handfat och svart och vit kakel
Modern inredning av ett litet badrum med dusch, med släta luckor, vita skåp, en hörndusch, en vägghängd toalettstol, keramikplattor, klinkergolv i porslin, bänkskiva i akrylsten, vitt golv, dusch med duschdraperi, ett integrerad handfat och svart och vit kakel
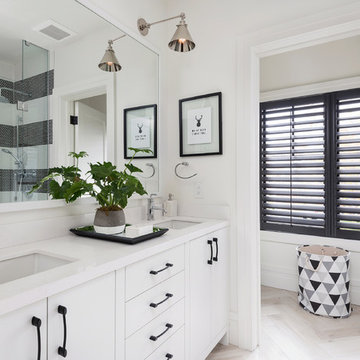
Klassisk inredning av ett badrum, med släta luckor, vita skåp, svart och vit kakel, vita väggar, ljust trägolv, ett undermonterad handfat och beiget golv
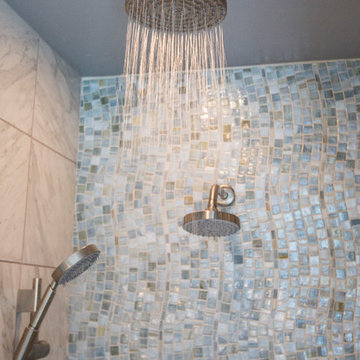
RVP Photography
Idéer för ett mellanstort modernt en-suite badrum, med luckor med upphöjd panel, vita skåp, en dusch i en alkov, en toalettstol med hel cisternkåpa, svart och vit kakel, marmorkakel, blå väggar, marmorgolv, ett undermonterad handfat, marmorbänkskiva, vitt golv och dusch med gångjärnsdörr
Idéer för ett mellanstort modernt en-suite badrum, med luckor med upphöjd panel, vita skåp, en dusch i en alkov, en toalettstol med hel cisternkåpa, svart och vit kakel, marmorkakel, blå väggar, marmorgolv, ett undermonterad handfat, marmorbänkskiva, vitt golv och dusch med gångjärnsdörr
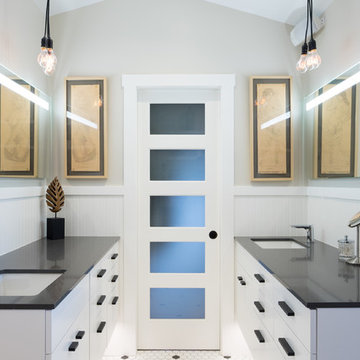
Situated on the west slope of Mt. Baker Ridge, this remodel takes a contemporary view on traditional elements to maximize space, lightness and spectacular views of downtown Seattle and Puget Sound. We were approached by Vertical Construction Group to help a client bring their 1906 craftsman into the 21st century. The original home had many redeeming qualities that were unfortunately compromised by an early 2000’s renovation. This left the new homeowners with awkward and unusable spaces. After studying numerous space plans and roofline modifications, we were able to create quality interior and exterior spaces that reflected our client’s needs and design sensibilities. The resulting master suite, living space, roof deck(s) and re-invented kitchen are great examples of a successful collaboration between homeowner and design and build teams.
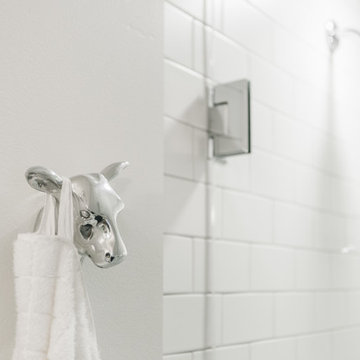
Renovation of a classic Minneapolis bungalow included this family bathroom. An adjacent closet was converted to a walk-in glass shower and small sinks allowed room for two vanities. The mirrored wall and simple palette helps make the room feel larger. Playful accents like cow head towel hooks from CB2 and custom children's step stools add interest and function to this bathroom. The hexagon floor tile was selected to be in keeping with the original 1920's era of the home.
This bathroom used to be tiny and was the only bathroom on the 2nd floor. We chose to spend the budget on making a very functional family bathroom now and add a master bathroom when the children get bigger. Maybe there is a space in your home that needs a transformation - message me to set up a free consultation today.
Photos: Peter Atkins Photography
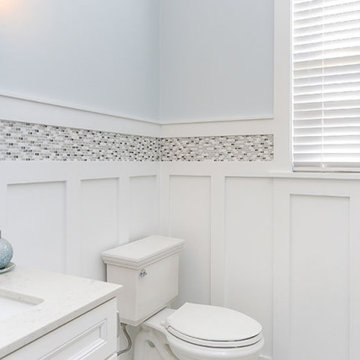
powder room with custom trimwork
Idéer för små maritima toaletter, med luckor med infälld panel, vita skåp, svart och vit kakel, blå väggar och grått golv
Idéer för små maritima toaletter, med luckor med infälld panel, vita skåp, svart och vit kakel, blå väggar och grått golv
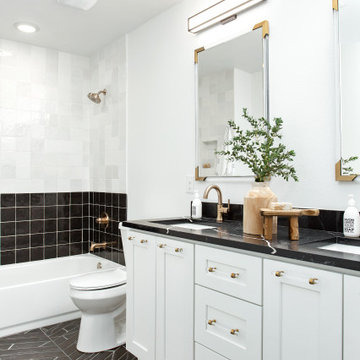
Coastal modern renovation with interior design and listing by Broker and Designer Jessica Koltun. Features: woven chandelier pendants, tropical, island flair, black tile bedrosians cloe backsplash, white shaker cabinets, custom white and wood hood, wood and zellige square tile fireplace, open living room and kitchen concept, california contemporary, quartz countertops, gold hardware, gold faucet, pot filler, built-ins, nook, counter bar seating stools, paneling, windows in kitchen, shiplap
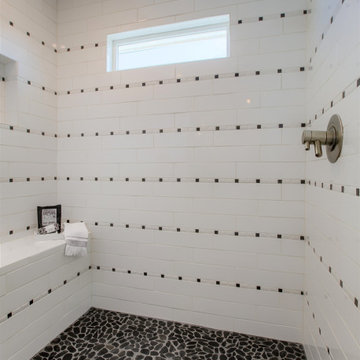
Lantlig inredning av ett stort svart svart en-suite badrum, med skåp i shakerstil, vita skåp, ett fristående badkar, en dubbeldusch, en toalettstol med hel cisternkåpa, svart och vit kakel, mosaik, vita väggar, klinkergolv i porslin, ett piedestal handfat, granitbänkskiva, vitt golv och dusch med gångjärnsdörr
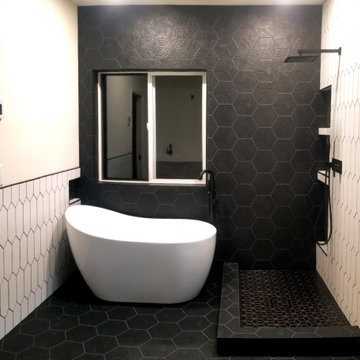
Foto på ett mellanstort funkis vit en-suite badrum, med släta luckor, vita skåp, ett fristående badkar, en hörndusch, svart och vit kakel, porslinskakel, svarta väggar, klinkergolv i porslin, bänkskiva i akrylsten, svart golv och dusch med gångjärnsdörr
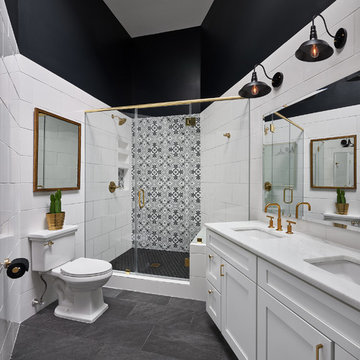
Inredning av ett klassiskt stort badrum med dusch, med skåp i shakerstil, vita skåp, vit kakel, svart och vit kakel, ett undermonterad handfat, dusch med gångjärnsdörr, cementkakel, en hörndusch, en toalettstol med separat cisternkåpa, svarta väggar, skiffergolv, marmorbänkskiva och svart golv
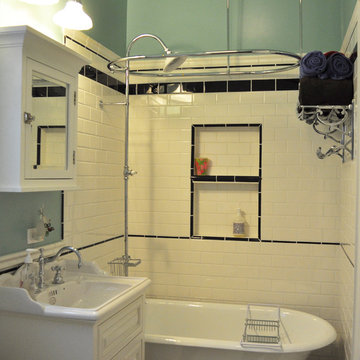
fully renovated/remodeled bathroom in traditional Victorian flat in San Francisco
Inredning av ett klassiskt litet en-suite badrum, med luckor med upphöjd panel, vita skåp, ett badkar med tassar, en toalettstol med separat cisternkåpa, svart och vit kakel, tunnelbanekakel, blå väggar, klinkergolv i porslin och ett integrerad handfat
Inredning av ett klassiskt litet en-suite badrum, med luckor med upphöjd panel, vita skåp, ett badkar med tassar, en toalettstol med separat cisternkåpa, svart och vit kakel, tunnelbanekakel, blå väggar, klinkergolv i porslin och ett integrerad handfat
4 769 foton på badrum, med vita skåp och svart och vit kakel
6
